Bagni per bambini - Foto e idee per arredare
Filtra anche per:
Budget
Ordina per:Popolari oggi
141 - 160 di 15.170 foto
1 di 3
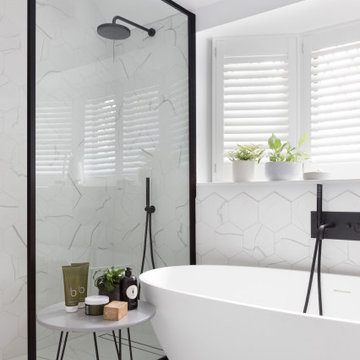
With busy lives as property developers, our clients approached our Head of Design, Louise Ashdown to tackle the bathroom refurbishment in their newly purchased home. It was a compact room that has become a contemporary family bathroom deluxe – with thanks to considered design and stylish fittings
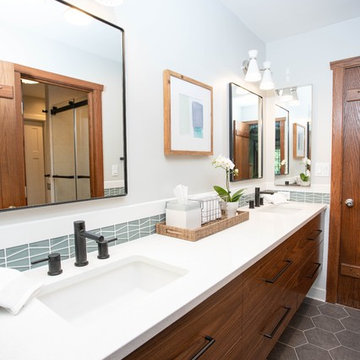
This midcentury inspired bathroom features tile wainscoting with a glass accent, a custom walnut floating vanity, hexagon tile flooring, wood plank tile in a herringbone pattern in the shower and matte black finishes for the plumbing fixtures and hardware.

Foto di una stanza da bagno per bambini bohémian di medie dimensioni con ante in stile shaker, ante in legno scuro, WC monopezzo, piastrelle beige, piastrelle in ceramica, pareti beige, pavimento in terracotta, lavabo sottopiano, top piastrellato, pavimento rosso, porta doccia a battente e top beige
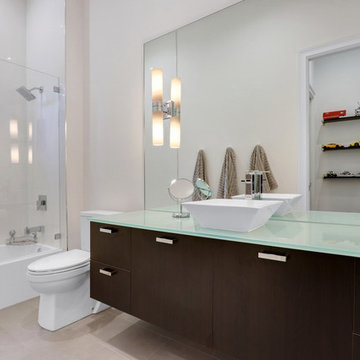
Immagine di una grande stanza da bagno per bambini minimalista con ante bianche, vasca ad alcova, doccia alcova, WC monopezzo, piastrelle a specchio, pareti bianche, lavabo sottopiano, top in vetro e porta doccia a battente
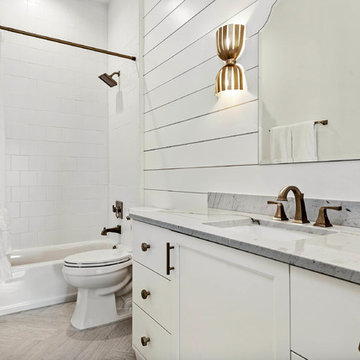
Ispirazione per una grande stanza da bagno per bambini country con ante lisce, ante bianche, vasca da incasso, vasca/doccia, WC a due pezzi, piastrelle bianche, piastrelle a mosaico, pareti bianche, pavimento in gres porcellanato, lavabo da incasso, top in marmo, pavimento beige, doccia con tenda e top grigio
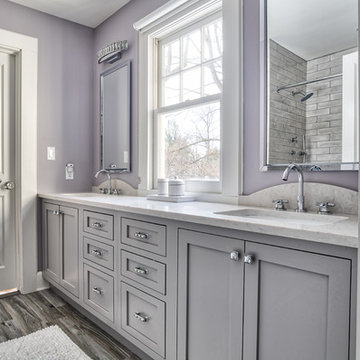
This jack & jill bathroom is perfect for when you have guests and you need that extra vanity space! The double vanity offers plenty of counterspace for two people to use at once.
Photos by Chris Veith

DMF Images
Foto di un'ampia stanza da bagno per bambini design con vasca freestanding, zona vasca/doccia separata, piastrelle grigie, piastrelle bianche, piastrelle in gres porcellanato, pareti grigie, pavimento in gres porcellanato, lavabo a bacinella, top in quarzo composito, pavimento grigio, porta doccia a battente, top bianco, ante lisce, ante in legno scuro e WC a due pezzi
Foto di un'ampia stanza da bagno per bambini design con vasca freestanding, zona vasca/doccia separata, piastrelle grigie, piastrelle bianche, piastrelle in gres porcellanato, pareti grigie, pavimento in gres porcellanato, lavabo a bacinella, top in quarzo composito, pavimento grigio, porta doccia a battente, top bianco, ante lisce, ante in legno scuro e WC a due pezzi

The layout in the second-floor bathroom was changed to better accommodate the toilet, tub, and shower. A new vanity was added for more storage and kid delineated space. The crown trim along the vanity wall was part of the existing built in.
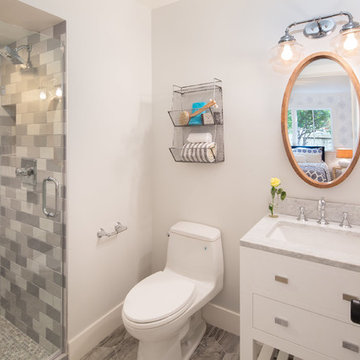
Marcell Puzsar, Bright Room Photography
Esempio di una piccola stanza da bagno per bambini country con ante lisce, ante bianche, doccia alcova, piastrelle bianche, piastrelle grigie, piastrelle diamantate, pavimento in gres porcellanato, top in marmo, porta doccia a battente, WC monopezzo, pareti bianche, lavabo sottopiano e pavimento grigio
Esempio di una piccola stanza da bagno per bambini country con ante lisce, ante bianche, doccia alcova, piastrelle bianche, piastrelle grigie, piastrelle diamantate, pavimento in gres porcellanato, top in marmo, porta doccia a battente, WC monopezzo, pareti bianche, lavabo sottopiano e pavimento grigio
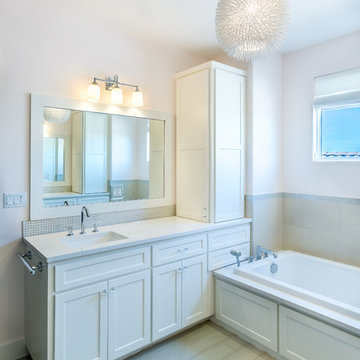
John Bishop, Texas Hill Country Photography
Foto di una stanza da bagno per bambini tradizionale di medie dimensioni con ante in stile shaker, ante bianche, vasca da incasso, doccia alcova, WC a due pezzi, piastrelle beige, piastrelle in gres porcellanato, pareti bianche, pavimento in gres porcellanato, lavabo sottopiano, top in quarzo composito, pavimento beige e porta doccia a battente
Foto di una stanza da bagno per bambini tradizionale di medie dimensioni con ante in stile shaker, ante bianche, vasca da incasso, doccia alcova, WC a due pezzi, piastrelle beige, piastrelle in gres porcellanato, pareti bianche, pavimento in gres porcellanato, lavabo sottopiano, top in quarzo composito, pavimento beige e porta doccia a battente

Carney Properties & Investment Group did it again! This beautiful home they have created features an expansive open floor plan, an absolutely to-die-for view, and luxurious interior features that will surely captivate. Lovely home, great job!
As you can see our kitchen is a single wall design with a large island for entertaining and meal preparation, and features a two-tone color combo that is becoming ever so popular. The large one-plane island is becoming a standard design these days over the raised bar top style, as it provides one large working surface if needed, as well as keeps the room open and does not partition the kitchen and the living room, allowing for a more free-flowing entertainment space.
The bathrooms take a more elegant, transitional approach over the contemporary kitchen, definitely giving off a spa-like feel in each. The master bathroom boasts a beautifully tiled shower area, which compliments the white cabinetry and black countertops very well, and definitely makes for a grand impression when entering.
Cabinetry: All rooms - Kith Kitchens - Door Style: Benton, Color: Vintage Slate, Bright White w/ Grey Brushstroke, Bright White
Hardware: Atlas Homewares - 874-BN, 4011-BN

two fish digital
Foto di una piccola stanza da bagno per bambini stile marinaro con ante in stile shaker, ante turchesi, vasca ad alcova, doccia alcova, WC monopezzo, piastrelle blu, piastrelle in gres porcellanato, pareti blu, pavimento in pietra calcarea, lavabo sottopiano, top in quarzite, pavimento beige e doccia con tenda
Foto di una piccola stanza da bagno per bambini stile marinaro con ante in stile shaker, ante turchesi, vasca ad alcova, doccia alcova, WC monopezzo, piastrelle blu, piastrelle in gres porcellanato, pareti blu, pavimento in pietra calcarea, lavabo sottopiano, top in quarzite, pavimento beige e doccia con tenda

A second vanity replaced a bathtub in this Jack-and-Jill bathroom. A custom wood framed oval mirror hangs from the ceiling in front of the glass block window, creating the ideal lighting conditions to apply makeup in the daylight.
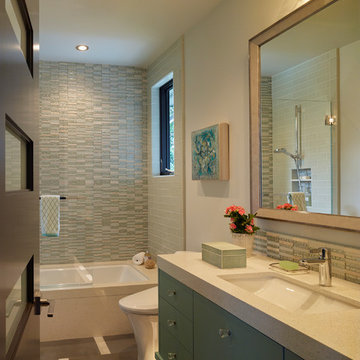
Ken Gutmaker
Immagine di una stanza da bagno per bambini contemporanea di medie dimensioni con ante lisce, ante turchesi, vasca sottopiano, vasca/doccia, WC monopezzo, piastrelle multicolore, piastrelle a mosaico, pareti grigie, pavimento in gres porcellanato, lavabo sottopiano e top in quarzo composito
Immagine di una stanza da bagno per bambini contemporanea di medie dimensioni con ante lisce, ante turchesi, vasca sottopiano, vasca/doccia, WC monopezzo, piastrelle multicolore, piastrelle a mosaico, pareti grigie, pavimento in gres porcellanato, lavabo sottopiano e top in quarzo composito

This glamorous marble basketweave floor is to die for!
Immagine di una grande stanza da bagno per bambini chic con ante con bugna sagomata, ante bianche, piastrelle di marmo, pavimento in marmo, top in marmo, vasca ad alcova, doccia alcova, WC monopezzo, piastrelle multicolore, pareti grigie, lavabo sottopiano, pavimento multicolore, doccia con tenda e top multicolore
Immagine di una grande stanza da bagno per bambini chic con ante con bugna sagomata, ante bianche, piastrelle di marmo, pavimento in marmo, top in marmo, vasca ad alcova, doccia alcova, WC monopezzo, piastrelle multicolore, pareti grigie, lavabo sottopiano, pavimento multicolore, doccia con tenda e top multicolore
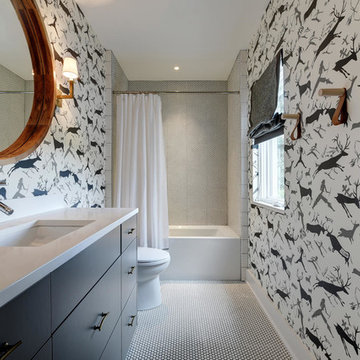
Ispirazione per una stanza da bagno per bambini tradizionale di medie dimensioni con ante lisce, ante grigie, vasca ad alcova, vasca/doccia, piastrelle grigie, piastrelle bianche, piastrelle a mosaico, pareti multicolore, lavabo sottopiano, pavimento bianco, doccia con tenda, WC monopezzo, pavimento con piastrelle a mosaico, top in quarzo composito e top bianco
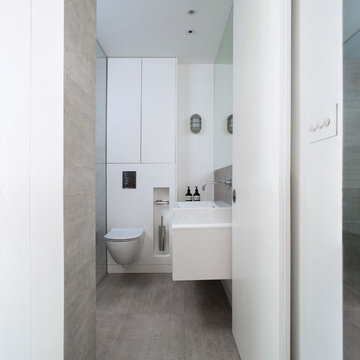
The proposal for the renovation of a small apartment on the third floor of a 1990s block in the hearth of Fitzrovia sets out to wipe out the original layout and update its configuration to suit the requirements of the new owner. The challenge was to incorporate an ambitious brief within the limited space of 48 sqm.
A narrow entrance corridor is sandwiched between integrated storage and a pod that houses Utility functions on one side and the Kitchen on the side opposite and leads to a large open space Living Area that can be separated by means of full height pivoting doors. This is the starting point of an imaginary interior circulation route that guides one to the terrace via the sleeping quarter and which is distributed with singularities that enrich the quality of the journey through the small apartment. Alternating the qualities of each space further augments the degree of variation within such a limited space.
The materials have been selected to complement each other and to create a homogenous living environment where grey concrete tiles are juxtaposed to spray lacquered vertical surfaces and the walnut kitchen counter adds and earthy touch and is contrasted with a painted splashback.
In addition, the services of the apartment have been upgraded and the space has been fully insulated to improve its thermal and sound performance.
Photography by Gianluca Maver
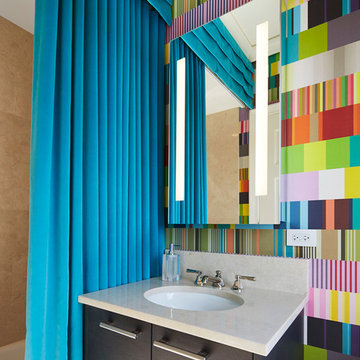
Idee per una stanza da bagno per bambini contemporanea di medie dimensioni con lavabo sottopiano, ante lisce, ante in legno bruno, piastrelle beige, pareti multicolore, doccia con tenda, vasca ad alcova e top in quarzo composito
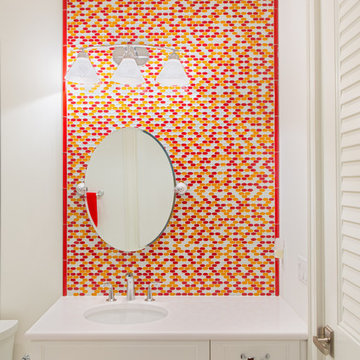
Foto di una stanza da bagno per bambini contemporanea di medie dimensioni con lavabo sottopiano, ante in stile shaker, ante bianche, top in quarzo composito, piastrelle multicolore, piastrelle di vetro, pareti bianche e pavimento in gres porcellanato

This bathroom is teeny tiny, and we couldn't change the original footprint. But using quality materials and light finishes made it feel new and bright, and perfectly suited to the elegance of the house. Beveled white tile, lots of Carrara marble, polished nickel fixtures, and period sconces all played a role in this spectacular facelift.
Bagni per bambini - Foto e idee per arredare
8

