Bagni per bambini con WC monopezzo - Foto e idee per arredare
Filtra anche per:
Budget
Ordina per:Popolari oggi
161 - 180 di 14.714 foto
1 di 3
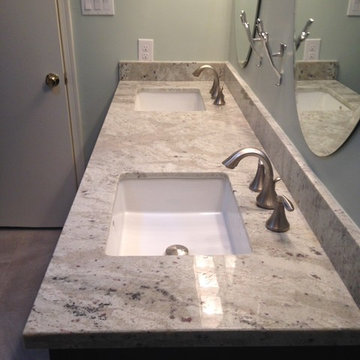
Hall bathroom completely remodeled moved location of tub and toilet to enlarge vanity. Installed solid wood bathroom vanity in espresso finish and shaker style doors. Installed porcelain tiles on floor and tub surround and all new Moen plumbing fixtures and one piece toilet.
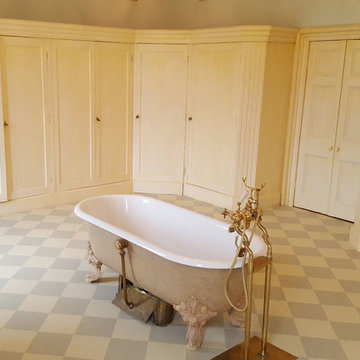
Foto di una grande stanza da bagno per bambini tradizionale con ante in stile shaker, vasca con piedi a zampa di leone, WC monopezzo, piastrelle beige, pareti beige e pavimento in vinile
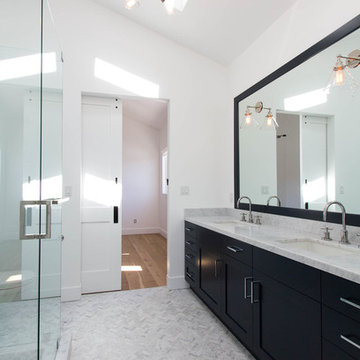
wynola | los angeles
located just footsteps from the pacific ocean in the pacific palisades area of los angeles, the wynola house was designed around taking barn vernacular and melding it into a modern aesthetic. living spaces are spread across the property and open up into the landscape. the garage/studio and house are all physically connected to each other via patio and visually connected via large scale openings and glass.

Muted tones of gray and white mix throughout this bathroom, offering a soothing vibe to all who enter. The modern mosaic floor - in a contrasting basket weave - adds a funky edge to the simple gray and white contrasting sub way tiles that line the shower. Subtle details can be found throughout this space, that all play together to create a seamless, cool design.
Erika Barczak, By Design Interiors, Inc.
Photo Credit: Michael Kaskel www.kaskelphoto.com
Builder: Roy Van Den Heuvel, Brand R Construction
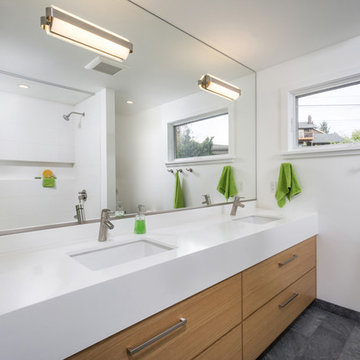
Ispirazione per una stanza da bagno per bambini design di medie dimensioni con ante lisce, ante in legno scuro, top in quarzo composito, piastrelle bianche, lavabo sottopiano, pareti bianche, top bianco, vasca ad alcova, vasca/doccia, WC monopezzo, piastrelle in ceramica, pavimento in ardesia, pavimento grigio, due lavabi e mobile bagno incassato
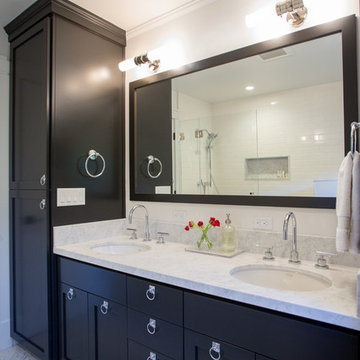
Christophe Testi
Immagine di una stanza da bagno per bambini classica di medie dimensioni con ante in stile shaker, top in quarzo composito, vasca ad alcova, vasca/doccia, piastrelle in ceramica, lavabo sottopiano, ante nere, WC monopezzo e piastrelle bianche
Immagine di una stanza da bagno per bambini classica di medie dimensioni con ante in stile shaker, top in quarzo composito, vasca ad alcova, vasca/doccia, piastrelle in ceramica, lavabo sottopiano, ante nere, WC monopezzo e piastrelle bianche

Contemporary comfortable taps make washing and showering a pleasant and quick process. The black color of the taps contrasts beautifully with the white ceiling and multi-colored walls.
The bathroom has an original high-quality lighting consisting of a few stylish miniature lamps built into the ceiling. Thanks to the soft light emitted by the lamps, the room space is visually enlarged.
Try to equip your bathroom with contemporary stylish taps and lighting and experience the comfort and convenience of using your bathroom! We're here to help you do it the right way!
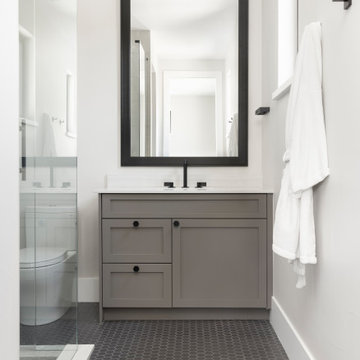
Guest Bathroom with walk-in shower.
Immagine di una grande stanza da bagno per bambini minimal con ante in stile shaker, ante grigie, doccia alcova, WC monopezzo, pavimento in gres porcellanato, lavabo sottopiano, top in quarzo composito, pavimento nero, porta doccia a battente, top bianco, panca da doccia, un lavabo e mobile bagno incassato
Immagine di una grande stanza da bagno per bambini minimal con ante in stile shaker, ante grigie, doccia alcova, WC monopezzo, pavimento in gres porcellanato, lavabo sottopiano, top in quarzo composito, pavimento nero, porta doccia a battente, top bianco, panca da doccia, un lavabo e mobile bagno incassato
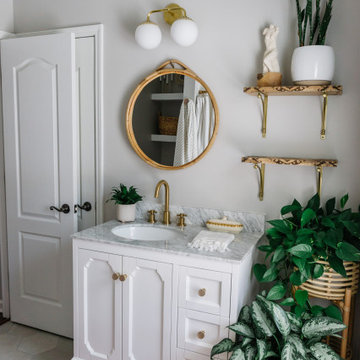
Idee per una piccola stanza da bagno per bambini eclettica con consolle stile comò, ante bianche, vasca ad alcova, vasca/doccia, WC monopezzo, piastrelle bianche, piastrelle in ceramica, pareti grigie, pavimento in gres porcellanato, lavabo sottopiano, top in marmo, pavimento grigio, doccia con tenda, top bianco, un lavabo e mobile bagno freestanding

This sharp looking, contemporary kids bathroom has a double vanity with shaker style doors, Kohler one piece toilet and undermount sinks, black Kallista sink fixtures and matching black accessories, lighting fixtures, hardware, and vanity mirror frames. The painted pattern tile matches all three colors in the bathroom (powder blue, black and white). Raised panel doors with black hardware. Black Schluter tile trim for shower enclosure. Powder blue accent wall.

Hexagon Bathroom, Small Bathrooms Perth, Small Bathroom Renovations Perth, Bathroom Renovations Perth WA, Open Shower, Small Ensuite Ideas, Toilet In Shower, Shower and Toilet Area, Small Bathroom Ideas, Subway and Hexagon Tiles, Wood Vanity Benchtop, Rimless Toilet, Black Vanity Basin
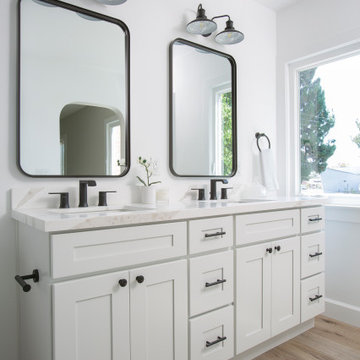
Esempio di una stanza da bagno per bambini tradizionale di medie dimensioni con ante a filo, ante bianche, pavimento in laminato, pavimento marrone, WC monopezzo, piastrelle bianche, pareti bianche, lavabo sottopiano, top in quarzo composito, top bianco, un lavabo, mobile bagno incassato, zona vasca/doccia separata e porta doccia a battente
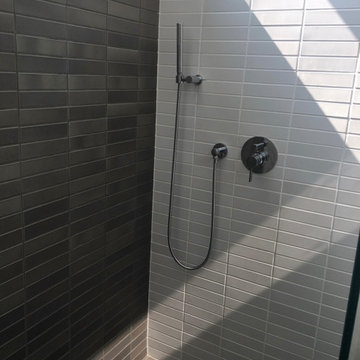
Modern Bathroom. Straight Set Tile. Heath Tile
Foto di una stanza da bagno per bambini minimalista di medie dimensioni con ante lisce, ante bianche, doccia a filo pavimento, WC monopezzo, piastrelle bianche, piastrelle in ceramica, pareti bianche, pavimento con piastrelle in ceramica, lavabo sottopiano, top in quarzo composito, pavimento nero, doccia aperta, top bianco, nicchia, due lavabi e mobile bagno sospeso
Foto di una stanza da bagno per bambini minimalista di medie dimensioni con ante lisce, ante bianche, doccia a filo pavimento, WC monopezzo, piastrelle bianche, piastrelle in ceramica, pareti bianche, pavimento con piastrelle in ceramica, lavabo sottopiano, top in quarzo composito, pavimento nero, doccia aperta, top bianco, nicchia, due lavabi e mobile bagno sospeso

The kid's bathroom in the Forest Glen Treehouse has custom millwork, a double trough Kohler Brockway cast iron sink, cement tile floor and subway tile shower surround. We painted all the doors in the house Farrow and Ball Treron. The door knobs ( not shown in the pic) are all crystal with a long oil rubbed bronze backplate.
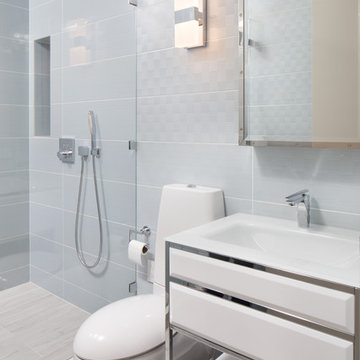
Esempio di una stanza da bagno per bambini minimalista di medie dimensioni con ante con bugna sagomata, ante bianche, doccia alcova, WC monopezzo, piastrelle blu, piastrelle in ceramica, pareti bianche, pavimento con piastrelle in ceramica, lavabo integrato, top in quarzo composito, pavimento beige, porta doccia a battente e top bianco
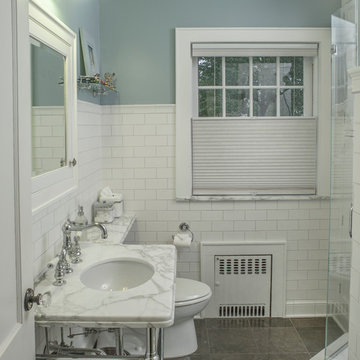
Bath with small shower, Sink with chrome legs, built in radiators, built in medicine cabinets. built in corner storage
Immagine di una piccola stanza da bagno per bambini tradizionale con ante lisce, ante bianche, doccia ad angolo, WC monopezzo, piastrelle bianche, piastrelle in ceramica, pareti beige, pavimento in pietra calcarea, lavabo a consolle, top in marmo, pavimento marrone, porta doccia a battente e top bianco
Immagine di una piccola stanza da bagno per bambini tradizionale con ante lisce, ante bianche, doccia ad angolo, WC monopezzo, piastrelle bianche, piastrelle in ceramica, pareti beige, pavimento in pietra calcarea, lavabo a consolle, top in marmo, pavimento marrone, porta doccia a battente e top bianco
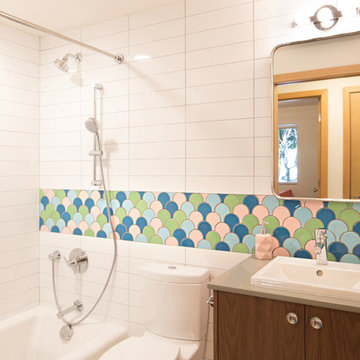
Winner of the 2018 Tour of Homes Best Remodel, this whole house re-design of a 1963 Bennet & Johnson mid-century raised ranch home is a beautiful example of the magic we can weave through the application of more sustainable modern design principles to existing spaces.
We worked closely with our client on extensive updates to create a modernized MCM gem.
Extensive alterations include:
- a completely redesigned floor plan to promote a more intuitive flow throughout
- vaulted the ceilings over the great room to create an amazing entrance and feeling of inspired openness
- redesigned entry and driveway to be more inviting and welcoming as well as to experientially set the mid-century modern stage
- the removal of a visually disruptive load bearing central wall and chimney system that formerly partitioned the homes’ entry, dining, kitchen and living rooms from each other
- added clerestory windows above the new kitchen to accentuate the new vaulted ceiling line and create a greater visual continuation of indoor to outdoor space
- drastically increased the access to natural light by increasing window sizes and opening up the floor plan
- placed natural wood elements throughout to provide a calming palette and cohesive Pacific Northwest feel
- incorporated Universal Design principles to make the home Aging In Place ready with wide hallways and accessible spaces, including single-floor living if needed
- moved and completely redesigned the stairway to work for the home’s occupants and be a part of the cohesive design aesthetic
- mixed custom tile layouts with more traditional tiling to create fun and playful visual experiences
- custom designed and sourced MCM specific elements such as the entry screen, cabinetry and lighting
- development of the downstairs for potential future use by an assisted living caretaker
- energy efficiency upgrades seamlessly woven in with much improved insulation, ductless mini splits and solar gain

Esempio di una stanza da bagno per bambini country di medie dimensioni con ante lisce, ante marroni, vasca/doccia, WC monopezzo, piastrelle bianche, piastrelle diamantate, pareti bianche, pavimento con piastrelle a mosaico, lavabo sottopiano, top in quarzo composito, pavimento bianco, porta doccia scorrevole e vasca ad alcova
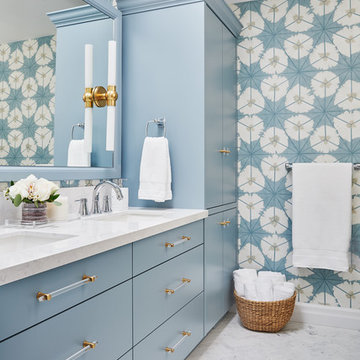
Stephani Buchman Photography
Ispirazione per una stanza da bagno per bambini classica di medie dimensioni con ante lisce, ante blu, doccia alcova, WC monopezzo, piastrelle blu, piastrelle in gres porcellanato, pareti blu, pavimento in marmo, lavabo sottopiano, top in quarzo composito, pavimento bianco e porta doccia a battente
Ispirazione per una stanza da bagno per bambini classica di medie dimensioni con ante lisce, ante blu, doccia alcova, WC monopezzo, piastrelle blu, piastrelle in gres porcellanato, pareti blu, pavimento in marmo, lavabo sottopiano, top in quarzo composito, pavimento bianco e porta doccia a battente
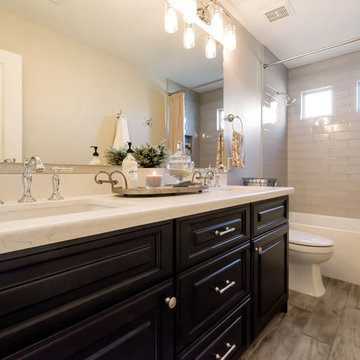
Hall Bathroom - Demo'd complete bathroom. Installed Large soaking tub, subway tile to the ceiling, two new rain glass windows, custom smokehouse cabinets, Quartz counter tops and all new chrome fixtures.
Bagni per bambini con WC monopezzo - Foto e idee per arredare
9

