Bagni per bambini con top piastrellato - Foto e idee per arredare
Filtra anche per:
Budget
Ordina per:Popolari oggi
81 - 100 di 575 foto
1 di 3
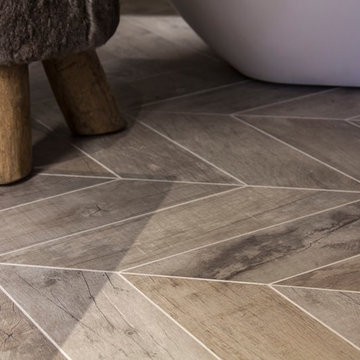
A stunning Bathroom working alongside Janey Butler Interiors Bathroom Design showcasing stunning Concrete and Wood effect Porcelain Tiles, available through our Design - Studio - Showroom.
Exquisite slim profile Vola fittings and fixtures, gorgeous sculptural ceiling light and John Cullen spot lights with led alcove lighting.
The floating shelf created from diamond mitrered Concrete effect tiles amd cut through floor to ceiling glass detail, giving the illusion of a seperate space in the room.
Soft calming colours and textures to create a room for relaxing and oppulent sancturay.
Lutron dimmable mood lighting all controlled by Crestron which has been installed in this stunning projects interior.
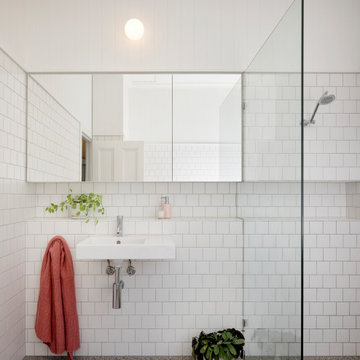
Esempio di una stanza da bagno per bambini contemporanea di medie dimensioni con doccia aperta, piastrelle bianche, pareti bianche, lavabo sospeso, top piastrellato, pavimento grigio, porta doccia a battente, top bianco e un lavabo
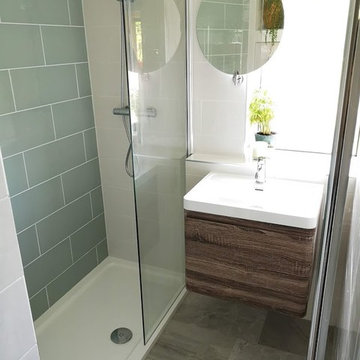
Foto di una piccola stanza da bagno per bambini minimal con ante lisce, ante marroni, doccia aperta, WC monopezzo, piastrelle verdi, piastrelle in gres porcellanato, pareti bianche, pavimento in gres porcellanato, lavabo integrato, top piastrellato, pavimento grigio, doccia aperta e top bianco
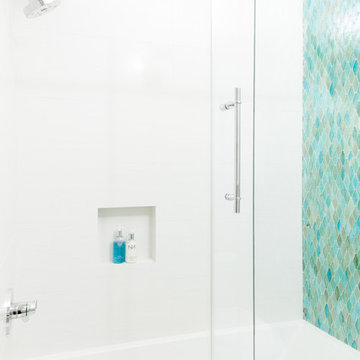
Julep Studio, LLC
Idee per una piccola stanza da bagno per bambini moderna con ante lisce, ante bianche, vasca ad alcova, vasca/doccia, WC a due pezzi, piastrelle blu, piastrelle di vetro, pareti bianche, pavimento in gres porcellanato, lavabo a bacinella, top piastrellato, pavimento bianco, porta doccia scorrevole, top bianco, nicchia, un lavabo, mobile bagno sospeso e boiserie
Idee per una piccola stanza da bagno per bambini moderna con ante lisce, ante bianche, vasca ad alcova, vasca/doccia, WC a due pezzi, piastrelle blu, piastrelle di vetro, pareti bianche, pavimento in gres porcellanato, lavabo a bacinella, top piastrellato, pavimento bianco, porta doccia scorrevole, top bianco, nicchia, un lavabo, mobile bagno sospeso e boiserie
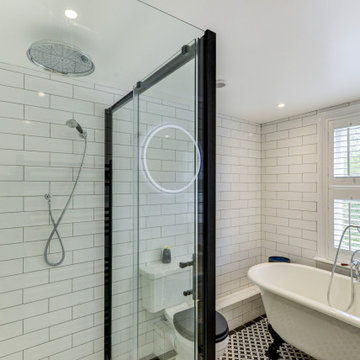
Victorian Style Bathroom in Horsham, West Sussex
In the peaceful village of Warnham, West Sussex, bathroom designer George Harvey has created a fantastic Victorian style bathroom space, playing homage to this characterful house.
Making the most of present-day, Victorian Style bathroom furnishings was the brief for this project, with this client opting to maintain the theme of the house throughout this bathroom space. The design of this project is minimal with white and black used throughout to build on this theme, with present day technologies and innovation used to give the client a well-functioning bathroom space.
To create this space designer George has used bathroom suppliers Burlington and Crosswater, with traditional options from each utilised to bring the classic black and white contrast desired by the client. In an additional modern twist, a HiB illuminating mirror has been included – incorporating a present-day innovation into this timeless bathroom space.
Bathroom Accessories
One of the key design elements of this project is the contrast between black and white and balancing this delicately throughout the bathroom space. With the client not opting for any bathroom furniture space, George has done well to incorporate traditional Victorian accessories across the room. Repositioned and refitted by our installation team, this client has re-used their own bath for this space as it not only suits this space to a tee but fits perfectly as a focal centrepiece to this bathroom.
A generously sized Crosswater Clear6 shower enclosure has been fitted in the corner of this bathroom, with a sliding door mechanism used for access and Crosswater’s Matt Black frame option utilised in a contemporary Victorian twist. Distinctive Burlington ceramics have been used in the form of pedestal sink and close coupled W/C, bringing a traditional element to these essential bathroom pieces.
Bathroom Features
Traditional Burlington Brassware features everywhere in this bathroom, either in the form of the Walnut finished Kensington range or Chrome and Black Trent brassware. Walnut pillar taps, bath filler and handset bring warmth to the space with Chrome and Black shower valve and handset contributing to the Victorian feel of this space. Above the basin area sits a modern HiB Solstice mirror with integrated demisting technology, ambient lighting and customisable illumination. This HiB mirror also nicely balances a modern inclusion with the traditional space through the selection of a Matt Black finish.
Along with the bathroom fitting, plumbing and electrics, our installation team also undertook a full tiling of this bathroom space. Gloss White wall tiles have been used as a base for Victorian features while the floor makes decorative use of Black and White Petal patterned tiling with an in keeping black border tile. As part of the installation our team have also concealed all pipework for a minimal feel.
Our Bathroom Design & Installation Service
With any bathroom redesign several trades are needed to ensure a great finish across every element of your space. Our installation team has undertaken a full bathroom fitting, electrics, plumbing and tiling work across this project with our project management team organising the entire works. Not only is this bathroom a great installation, designer George has created a fantastic space that is tailored and well-suited to this Victorian Warnham home.
If this project has inspired your next bathroom project, then speak to one of our experienced designers about it.
Call a showroom or use our online appointment form to book your free design & quote.
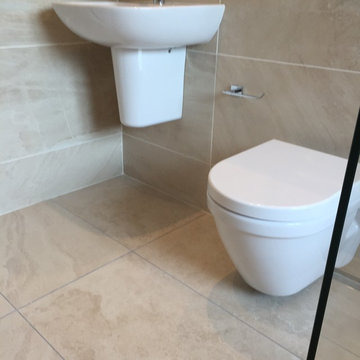
This family bathroom holds atmosphere and warmth created using different textures, ambient and feature lighting. Not only is it beautiful space but also quite functional. The shower hand hose was made long enough for our client to clean the bath area. A glass panel contains the wet-room area and also leaves the length of the room uninterrupted.Thomas Cleary
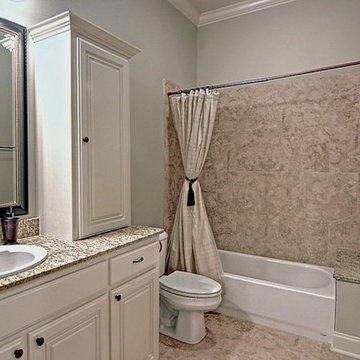
Idee per una stanza da bagno per bambini chic di medie dimensioni con lavabo da incasso, ante con bugna sagomata, ante bianche, top piastrellato, vasca freestanding, vasca/doccia, WC a due pezzi, piastrelle beige, piastrelle in gres porcellanato, pareti grigie e pavimento in gres porcellanato
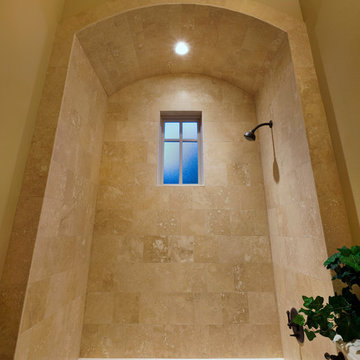
Montebella Homes, Inc.
Immagine di una stanza da bagno per bambini chic con vasca ad alcova, doccia alcova, piastrelle beige, piastrelle in pietra, pareti beige, pavimento in travertino e top piastrellato
Immagine di una stanza da bagno per bambini chic con vasca ad alcova, doccia alcova, piastrelle beige, piastrelle in pietra, pareti beige, pavimento in travertino e top piastrellato
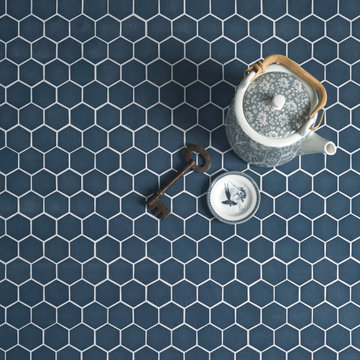
Suitable for interior walls and floors, the bold coloured Brasserie design is a hexagonal recycled glass mosaic that oozes eco appeal. The collection also comes in neutral tones and sugar sweet shades.
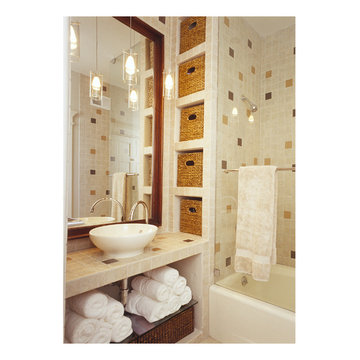
Young daughter's "fun" bathroom with baskets on niches creating an unexpected storage cabinet.
Immagine di una stanza da bagno per bambini design di medie dimensioni con lavabo sospeso, nessun'anta, ante marroni, top piastrellato, vasca ad alcova, vasca/doccia, WC monopezzo, piastrelle beige, piastrelle di cemento, pareti beige e pavimento con piastrelle in ceramica
Immagine di una stanza da bagno per bambini design di medie dimensioni con lavabo sospeso, nessun'anta, ante marroni, top piastrellato, vasca ad alcova, vasca/doccia, WC monopezzo, piastrelle beige, piastrelle di cemento, pareti beige e pavimento con piastrelle in ceramica
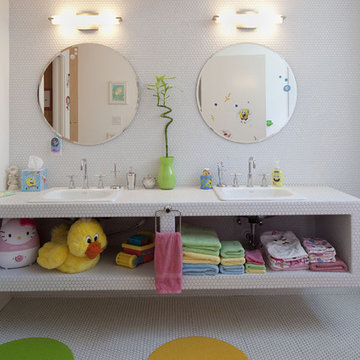
Ispirazione per una stanza da bagno per bambini design di medie dimensioni con piastrelle a mosaico, top piastrellato, piastrelle bianche, nessun'anta, ante bianche, pareti bianche, pavimento con piastrelle a mosaico e lavabo da incasso
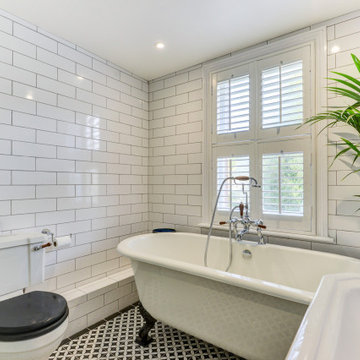
Victorian Style Bathroom in Horsham, West Sussex
In the peaceful village of Warnham, West Sussex, bathroom designer George Harvey has created a fantastic Victorian style bathroom space, playing homage to this characterful house.
Making the most of present-day, Victorian Style bathroom furnishings was the brief for this project, with this client opting to maintain the theme of the house throughout this bathroom space. The design of this project is minimal with white and black used throughout to build on this theme, with present day technologies and innovation used to give the client a well-functioning bathroom space.
To create this space designer George has used bathroom suppliers Burlington and Crosswater, with traditional options from each utilised to bring the classic black and white contrast desired by the client. In an additional modern twist, a HiB illuminating mirror has been included – incorporating a present-day innovation into this timeless bathroom space.
Bathroom Accessories
One of the key design elements of this project is the contrast between black and white and balancing this delicately throughout the bathroom space. With the client not opting for any bathroom furniture space, George has done well to incorporate traditional Victorian accessories across the room. Repositioned and refitted by our installation team, this client has re-used their own bath for this space as it not only suits this space to a tee but fits perfectly as a focal centrepiece to this bathroom.
A generously sized Crosswater Clear6 shower enclosure has been fitted in the corner of this bathroom, with a sliding door mechanism used for access and Crosswater’s Matt Black frame option utilised in a contemporary Victorian twist. Distinctive Burlington ceramics have been used in the form of pedestal sink and close coupled W/C, bringing a traditional element to these essential bathroom pieces.
Bathroom Features
Traditional Burlington Brassware features everywhere in this bathroom, either in the form of the Walnut finished Kensington range or Chrome and Black Trent brassware. Walnut pillar taps, bath filler and handset bring warmth to the space with Chrome and Black shower valve and handset contributing to the Victorian feel of this space. Above the basin area sits a modern HiB Solstice mirror with integrated demisting technology, ambient lighting and customisable illumination. This HiB mirror also nicely balances a modern inclusion with the traditional space through the selection of a Matt Black finish.
Along with the bathroom fitting, plumbing and electrics, our installation team also undertook a full tiling of this bathroom space. Gloss White wall tiles have been used as a base for Victorian features while the floor makes decorative use of Black and White Petal patterned tiling with an in keeping black border tile. As part of the installation our team have also concealed all pipework for a minimal feel.
Our Bathroom Design & Installation Service
With any bathroom redesign several trades are needed to ensure a great finish across every element of your space. Our installation team has undertaken a full bathroom fitting, electrics, plumbing and tiling work across this project with our project management team organising the entire works. Not only is this bathroom a great installation, designer George has created a fantastic space that is tailored and well-suited to this Victorian Warnham home.
If this project has inspired your next bathroom project, then speak to one of our experienced designers about it.
Call a showroom or use our online appointment form to book your free design & quote.
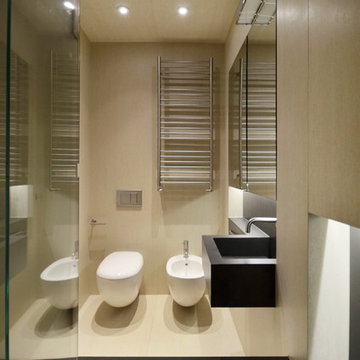
Although the dimensional limits of the space, the bathtub is in a really nice and cosy alcove from which the whole room appears even deeper, with elegant coordinated slab-joints - Photo by Daniele Petteno
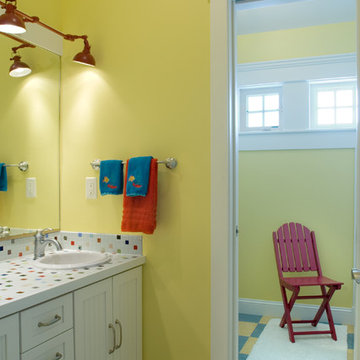
Immagine di una stanza da bagno per bambini costiera con lavabo da incasso, ante con riquadro incassato, ante bianche, top piastrellato, vasca/doccia, piastrelle multicolore, piastrelle in ceramica, pareti gialle e top multicolore
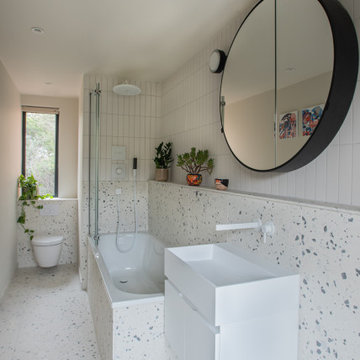
The family bathroom in my Loughton project was an awkward, long, and narrow space, so needed clever design and compact sanitaryware to fit everything in.
The floor and wall tiles are Mandarin Stone Terrazzo Nouveau, a porcelain tiles which still has colour and flecks running throughout, so no need for a tile trim.
The white bath is by Bette, white basin is by Lusso Stone, taps and showerhead are by Hansgroche. The black circular bathroom mirror is by Cielo and wall light is by SCP.

Idee per una grande stanza da bagno per bambini contemporanea con ante lisce, piastrelle bianche, piastrelle in gres porcellanato, pareti bianche, pavimento in cementine, top piastrellato, top bianco, ante in legno scuro, vasca ad alcova, vasca/doccia, lavabo da incasso e pavimento beige
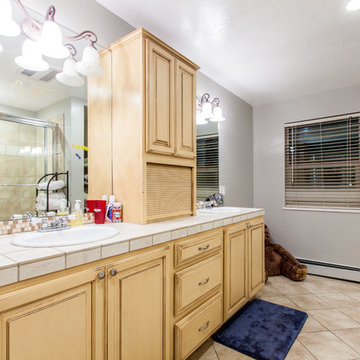
Custom double vanity with storage. Distressed painted cabinetry.
Idee per una stanza da bagno per bambini shabby-chic style di medie dimensioni con ante con bugna sagomata, ante con finitura invecchiata, pavimento in gres porcellanato, lavabo da incasso e top piastrellato
Idee per una stanza da bagno per bambini shabby-chic style di medie dimensioni con ante con bugna sagomata, ante con finitura invecchiata, pavimento in gres porcellanato, lavabo da incasso e top piastrellato
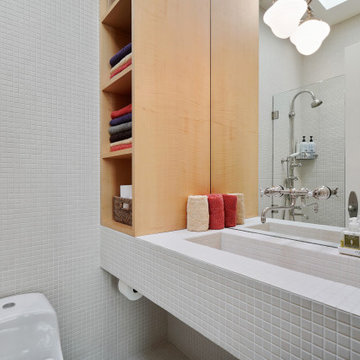
Second bath with built-in ceramic tile vanity and tub.
Esempio di una stanza da bagno per bambini boho chic di medie dimensioni con nessun'anta, ante bianche, vasca/doccia, WC monopezzo, piastrelle bianche, piastrelle in ceramica, pareti bianche, pavimento con piastrelle in ceramica, lavabo integrato, top piastrellato, pavimento bianco, doccia aperta e top bianco
Esempio di una stanza da bagno per bambini boho chic di medie dimensioni con nessun'anta, ante bianche, vasca/doccia, WC monopezzo, piastrelle bianche, piastrelle in ceramica, pareti bianche, pavimento con piastrelle in ceramica, lavabo integrato, top piastrellato, pavimento bianco, doccia aperta e top bianco
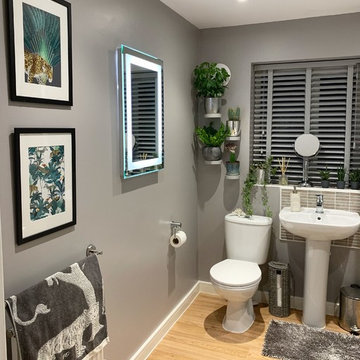
Bathroom makeover. After photo of complete bathroom, floating shelves, house plants and the use of paint with the same colour blinds give a seamless look and feel. With a tropical theme through hand towel and frames.

Paint by Sherwin Williams
Flooring & Tile by Macadam Floor and Design
Tile Floor by Surface Art : Tile Product : Horizon in Silver
Tile Countertops by Surface Art Inc. : Tile Product : A La Mode in Honed Buff
Tub/Shower Tile by Emser Tile : Tile Product : Cassero in White
Cabinetry by Northwood Cabinets
Sinks by Decolav
Facets & Shower-heads by Delta Faucet
Lighting by Destination Lighting
Plumbing Fixtures by Kohler
Doors by Western Pacific Building Materials
Door Hardware by Kwikset
Windows by Milgard Window + Door Window Product : Style Line Series Supplied by TroyCo
Bagni per bambini con top piastrellato - Foto e idee per arredare
5

