Bagni per bambini con top beige - Foto e idee per arredare
Filtra anche per:
Budget
Ordina per:Popolari oggi
141 - 160 di 1.467 foto
1 di 3
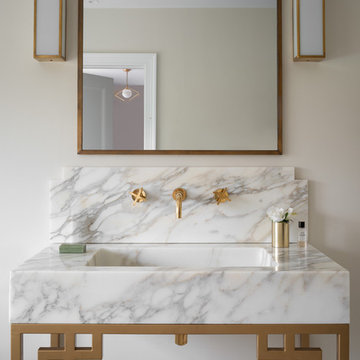
Guest bathroom with mix of modern but elegant styles, including this timeless free standing vanity unit made bespoke using calcatta oro.
Esempio di una stanza da bagno per bambini design di medie dimensioni con consolle stile comò, ante beige, vasca freestanding, doccia aperta, WC monopezzo, pareti grigie, pavimento con piastrelle a mosaico, lavabo integrato, top in marmo, pavimento grigio, doccia aperta e top beige
Esempio di una stanza da bagno per bambini design di medie dimensioni con consolle stile comò, ante beige, vasca freestanding, doccia aperta, WC monopezzo, pareti grigie, pavimento con piastrelle a mosaico, lavabo integrato, top in marmo, pavimento grigio, doccia aperta e top beige
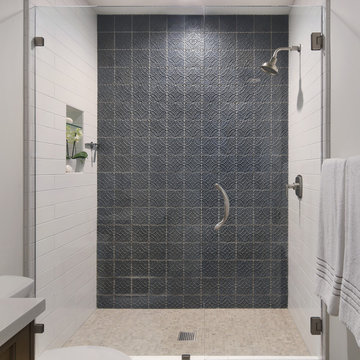
Ispirazione per una stanza da bagno per bambini mediterranea di medie dimensioni con ante in stile shaker, ante in legno scuro, doccia alcova, piastrelle in ceramica, pareti bianche, pavimento in pietra calcarea, lavabo sospeso, top in quarzo composito, pavimento grigio, porta doccia a battente e top beige
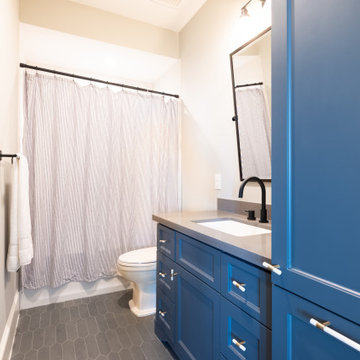
Foto di una grande stanza da bagno per bambini boho chic con ante con riquadro incassato, ante blu, vasca ad alcova, doccia alcova, piastrelle bianche, pareti bianche, pavimento con piastrelle a mosaico, lavabo sottopiano, pavimento grigio, doccia con tenda, top beige, un lavabo e mobile bagno incassato

Hallway bath updated with new custom vanity and Basketweave Matte White w/ Black Porcelain Mosaic flooring. Vanity: shaker (inset panel), clear Maple, finish: Benjamin Moore "Sherwood Green" BM HC118; HALL BATH SHOWER WALLS: Regent Bianco Ceramic Subway Wall Tile - 3 x 8", installed w/90 -degree herringbone; HALL BATH MAIN FLOOR & ACCENT IN BACK WALL OF SHOWER NICHE: Basketweave Matte White w/ Black Porcelain Mosaic
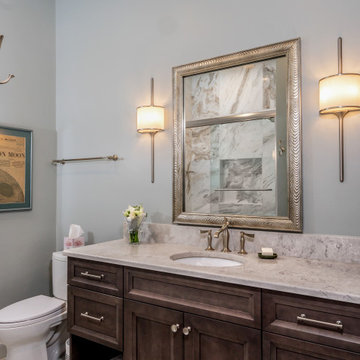
This Gainesville transitional bathroom design is ideal for guests, kids, or as a spare hall bathroom. It is a stylish space with a Shiloh Windsor maple vanity cabinet that includes open and closed storage paired with Atlas Homewares hardware. The vanity is complemented by a Ceasarstone Bianco Drift countertop, and has a porcelain undermount sink with a Brizo two-handled faucet. The vanity area includes an eye catching framed mirror and Kichler Monda wall sconces. The combination bathtub/shower incorporates a Kohler tub and Brizo tub faucet and showerhead, as well as niche storage, a grab bar, and Emser Kalta Fiore marble tile.
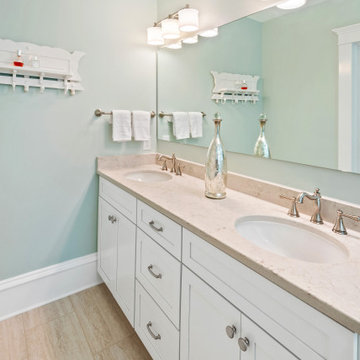
Idee per una stanza da bagno per bambini chic di medie dimensioni con ante in stile shaker, ante bianche, WC a due pezzi, piastrelle bianche, piastrelle in gres porcellanato, pareti verdi, pavimento in gres porcellanato, lavabo sottopiano, top in granito, pavimento beige, porta doccia a battente e top beige
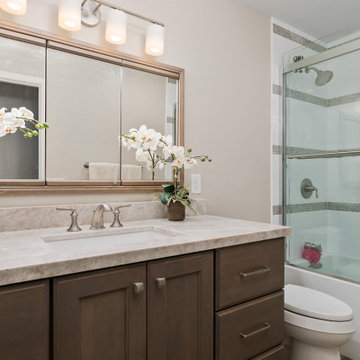
In this whole house remodel all the bathrooms were refreshed. The guest and kids bath both received a new tub, tile surround and shower doors. The vanities were upgraded for more storage. Taj Mahal Quartzite was used for the counter tops. The guest bath has an interesting shaded tile with a Moroccan lamp inspired accent tile. This created a sophisticated guest bathroom. The kids bath has clean white x-large subway tiles with a fun penny tile stripe.
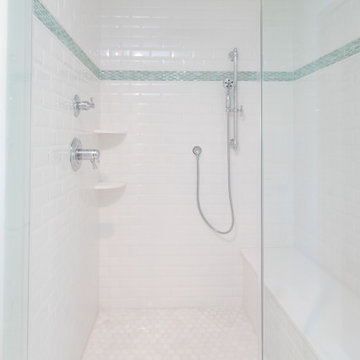
We expanded what used to be a typical 3 piece hall bathroom into a more elegant bathroom for our clients teenage daughter. The goal here was to create a space she loved now and could still grow with. The bathroom now has a walk in shower with custom glass enclosure
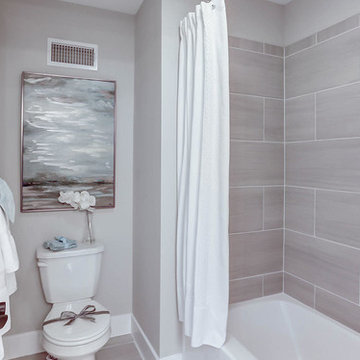
This grand 2-story home with first-floor owner’s suite includes a 3-car garage with spacious mudroom entry complete with built-in lockers. A stamped concrete walkway leads to the inviting front porch. Double doors open to the foyer with beautiful hardwood flooring that flows throughout the main living areas on the 1st floor. Sophisticated details throughout the home include lofty 10’ ceilings on the first floor and farmhouse door and window trim and baseboard. To the front of the home is the formal dining room featuring craftsman style wainscoting with chair rail and elegant tray ceiling. Decorative wooden beams adorn the ceiling in the kitchen, sitting area, and the breakfast area. The well-appointed kitchen features stainless steel appliances, attractive cabinetry with decorative crown molding, Hanstone countertops with tile backsplash, and an island with Cambria countertop. The breakfast area provides access to the spacious covered patio. A see-thru, stone surround fireplace connects the breakfast area and the airy living room. The owner’s suite, tucked to the back of the home, features a tray ceiling, stylish shiplap accent wall, and an expansive closet with custom shelving. The owner’s bathroom with cathedral ceiling includes a freestanding tub and custom tile shower. Additional rooms include a study with cathedral ceiling and rustic barn wood accent wall and a convenient bonus room for additional flexible living space. The 2nd floor boasts 3 additional bedrooms, 2 full bathrooms, and a loft that overlooks the living room.
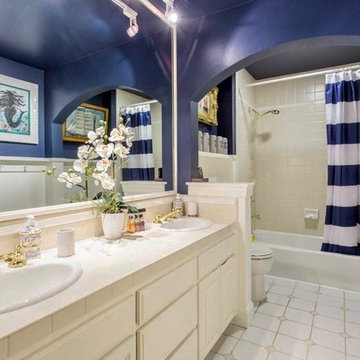
The home owner is a former naval officer and wanted to reflect his navy days in the family bathroom. Playful navy & white stripe is repeated in the shower curtain, box and laundry basket. The daring use of navy paint on the ceiling gives a sense of underwater worlds.
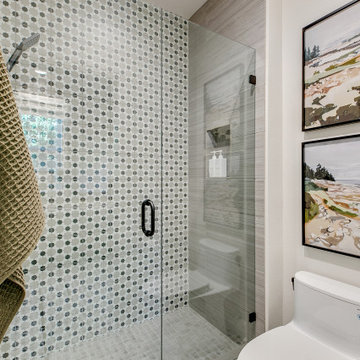
The shower back accent tile is from Arizona tile Reverie Series complimented with Arizona Tile Shibusa on the side walls.
Esempio di una grande stanza da bagno per bambini boho chic con ante con bugna sagomata, ante verdi, doccia alcova, WC monopezzo, piastrelle marroni, piastrelle in ceramica, pareti bianche, pavimento in gres porcellanato, lavabo da incasso, top piastrellato, pavimento multicolore, porta doccia a battente, top beige, toilette, due lavabi, mobile bagno incassato e pareti in legno
Esempio di una grande stanza da bagno per bambini boho chic con ante con bugna sagomata, ante verdi, doccia alcova, WC monopezzo, piastrelle marroni, piastrelle in ceramica, pareti bianche, pavimento in gres porcellanato, lavabo da incasso, top piastrellato, pavimento multicolore, porta doccia a battente, top beige, toilette, due lavabi, mobile bagno incassato e pareti in legno
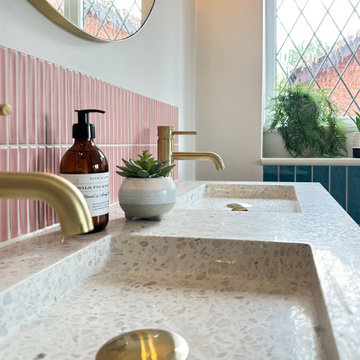
Double terrazzo basins with brushed brass taps.
Foto di una stanza da bagno per bambini design di medie dimensioni con ante lisce, ante in legno scuro, vasca freestanding, doccia aperta, WC sospeso, piastrelle blu, piastrelle in ceramica, pareti bianche, pavimento con piastrelle in ceramica, lavabo integrato, top alla veneziana, pavimento blu, doccia aperta, top beige, nicchia, due lavabi e mobile bagno freestanding
Foto di una stanza da bagno per bambini design di medie dimensioni con ante lisce, ante in legno scuro, vasca freestanding, doccia aperta, WC sospeso, piastrelle blu, piastrelle in ceramica, pareti bianche, pavimento con piastrelle in ceramica, lavabo integrato, top alla veneziana, pavimento blu, doccia aperta, top beige, nicchia, due lavabi e mobile bagno freestanding
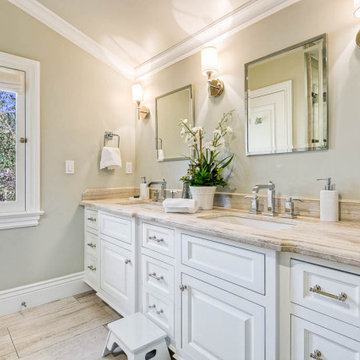
Foto di una stanza da bagno per bambini tradizionale di medie dimensioni con ante con bugna sagomata, ante bianche, pareti beige, pavimento in gres porcellanato, top in granito, pavimento beige e top beige
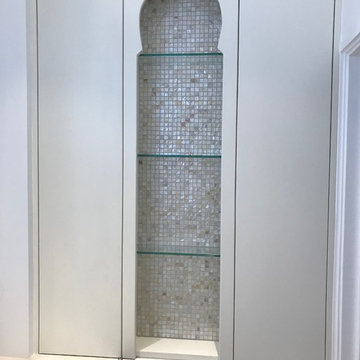
This client wanted to create a bathroom to remind her of her upbringing in Dubai.
Idee per una stanza da bagno per bambini boho chic di medie dimensioni con ante a filo, ante beige, vasca giapponese, vasca/doccia, WC sospeso, piastrelle beige, pavimento con piastrelle in ceramica, top in superficie solida, doccia con tenda e top beige
Idee per una stanza da bagno per bambini boho chic di medie dimensioni con ante a filo, ante beige, vasca giapponese, vasca/doccia, WC sospeso, piastrelle beige, pavimento con piastrelle in ceramica, top in superficie solida, doccia con tenda e top beige
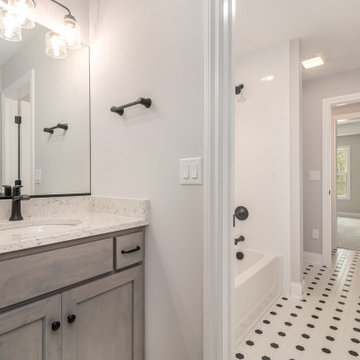
Jack and Jill bathroom with black and white mosaic flooring and white subway tile bath surround.
Immagine di una grande stanza da bagno per bambini country con ante a filo, ante beige, vasca ad alcova, vasca/doccia, WC a due pezzi, piastrelle grigie, piastrelle diamantate, pareti grigie, lavabo sottopiano, pavimento multicolore, doccia con tenda, top beige, due lavabi e mobile bagno incassato
Immagine di una grande stanza da bagno per bambini country con ante a filo, ante beige, vasca ad alcova, vasca/doccia, WC a due pezzi, piastrelle grigie, piastrelle diamantate, pareti grigie, lavabo sottopiano, pavimento multicolore, doccia con tenda, top beige, due lavabi e mobile bagno incassato
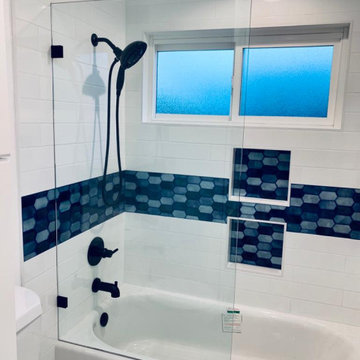
In this project we remodeled 2 bathrooms completely. We found the bathroom after demolition and poor plumbing and electrical work that was done by another company that left the customer in the middle after they took from her most of the money. We corrected the plumbing and the electrical per code and we did all the work needed to complete the job. We also replaced partial of the roof.
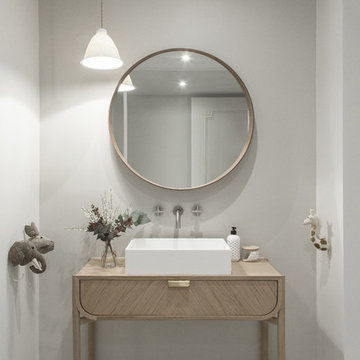
Photo : BCDF Studio
Ispirazione per una stanza da bagno per bambini nordica di medie dimensioni con pavimento in cementine, pareti grigie, lavabo da incasso, top in legno, pavimento grigio, ante lisce, ante in legno scuro, vasca da incasso, vasca/doccia, WC sospeso, piastrelle grigie, piastrelle in ceramica, porta doccia a battente, top beige, un lavabo e mobile bagno freestanding
Ispirazione per una stanza da bagno per bambini nordica di medie dimensioni con pavimento in cementine, pareti grigie, lavabo da incasso, top in legno, pavimento grigio, ante lisce, ante in legno scuro, vasca da incasso, vasca/doccia, WC sospeso, piastrelle grigie, piastrelle in ceramica, porta doccia a battente, top beige, un lavabo e mobile bagno freestanding
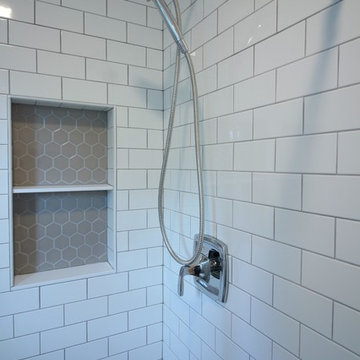
This bathroom is shared by a family of four, and can be close quarters in the mornings with a cramped shower and single vanity. However, without having anywhere to expand into, the bathroom size could not be changed. Our solution was to keep it bright and clean. By removing the tub and having a clear shower door, you give the illusion of more open space. The previous tub/shower area was cut down a few inches in order to put a 48" vanity in, which allowed us to add a trough sink and double faucets. Though the overall size only changed a few inches, they are now able to have two people utilize the sink area at the same time. White subway tile with gray grout, hexagon shower floor and accents, wood look vinyl flooring, and a white vanity kept this bathroom classic and bright.
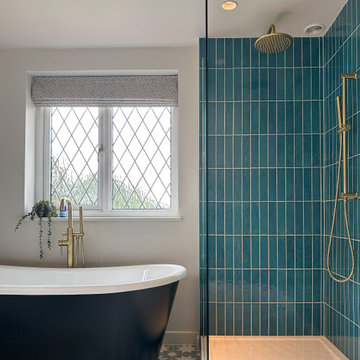
A brand-new walk in shower with brushed brass rainfall shower head to match the floor-standing bath filler.
Immagine di una stanza da bagno per bambini design di medie dimensioni con ante lisce, ante in legno scuro, vasca freestanding, doccia aperta, WC sospeso, piastrelle blu, piastrelle in ceramica, pareti bianche, pavimento con piastrelle in ceramica, lavabo integrato, top alla veneziana, pavimento blu, doccia aperta, top beige, nicchia, due lavabi e mobile bagno freestanding
Immagine di una stanza da bagno per bambini design di medie dimensioni con ante lisce, ante in legno scuro, vasca freestanding, doccia aperta, WC sospeso, piastrelle blu, piastrelle in ceramica, pareti bianche, pavimento con piastrelle in ceramica, lavabo integrato, top alla veneziana, pavimento blu, doccia aperta, top beige, nicchia, due lavabi e mobile bagno freestanding
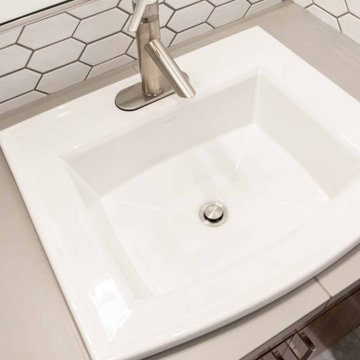
Immagine di una stanza da bagno per bambini moderna di medie dimensioni con ante lisce, ante in legno scuro, piastrelle bianche, piastrelle in ceramica, pareti grigie, lavabo da incasso, top piastrellato, top beige, un lavabo e mobile bagno incassato
Bagni per bambini con top beige - Foto e idee per arredare
8

