Bagni per bambini con piastrelle verdi - Foto e idee per arredare
Filtra anche per:
Budget
Ordina per:Popolari oggi
161 - 180 di 1.210 foto
1 di 3
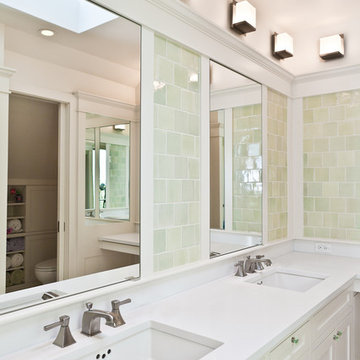
Each of the mirrors open to reveal concealed storage. The light are Avia from Restoration Hardware, the cabinets are custom made by Legacy Woodwork, the sinks are Catherine by Kohler, hand made green mexican tile covers the walls and shower, thassos marble is on the heated floor. photo by Jorge Gera

Bathroom Interior Design Project in Richmond, West London
We were approached by a couple who had seen our work and were keen for us to mastermind their project for them. They had lived in this house in Richmond, West London for a number of years so when the time came to embark upon an interior design project, they wanted to get all their ducks in a row first. We spent many hours together, brainstorming ideas and formulating a tight interior design brief prior to hitting the drawing board.
Reimagining the interior of an old building comes pretty easily when you’re working with a gorgeous property like this. The proportions of the windows and doors were deserving of emphasis. The layouts lent themselves so well to virtually any style of interior design. For this reason we love working on period houses.
It was quickly decided that we would extend the house at the rear to accommodate the new kitchen-diner. The Shaker-style kitchen was made bespoke by a specialist joiner, and hand painted in Farrow & Ball eggshell. We had three brightly coloured glass pendants made bespoke by Curiousa & Curiousa, which provide an elegant wash of light over the island.
The initial brief for this project came through very clearly in our brainstorming sessions. As we expected, we were all very much in harmony when it came to the design style and general aesthetic of the interiors.
In the entrance hall, staircases and landings for example, we wanted to create an immediate ‘wow factor’. To get this effect, we specified our signature ‘in-your-face’ Roger Oates stair runners! A quirky wallpaper by Cole & Son and some statement plants pull together the scheme nicely.
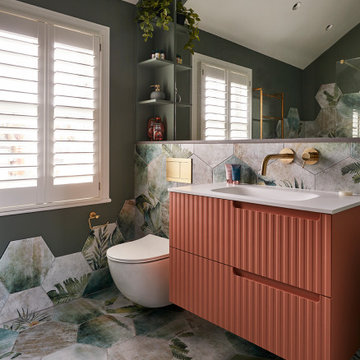
Beautiful guest and family bathroom featuring botanical, hexagon tiling on the floor and running randomly up the walls. A pop of colour with an orange, textured vanity and brushed brass taps and accessories.
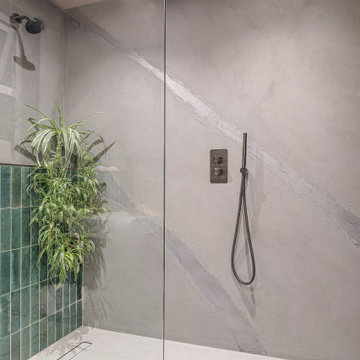
Another view into the large walk in shower from the centre of the room. Once again providing the perfect backdrop for our client's love of plant life. The simple impact of the raw, tactile finish of micro-cement.

Bagno dei ragazzi, colori e movimenti.
Esempio di una piccola stanza da bagno per bambini minimalista con ante lisce, ante blu, WC a due pezzi, pareti verdi, pavimento in gres porcellanato, lavabo da incasso, top in quarzo composito, top bianco, mobile bagno sospeso, piastrelle verdi, piastrelle a mosaico, toilette, un lavabo, soffitto ribassato e pavimento grigio
Esempio di una piccola stanza da bagno per bambini minimalista con ante lisce, ante blu, WC a due pezzi, pareti verdi, pavimento in gres porcellanato, lavabo da incasso, top in quarzo composito, top bianco, mobile bagno sospeso, piastrelle verdi, piastrelle a mosaico, toilette, un lavabo, soffitto ribassato e pavimento grigio
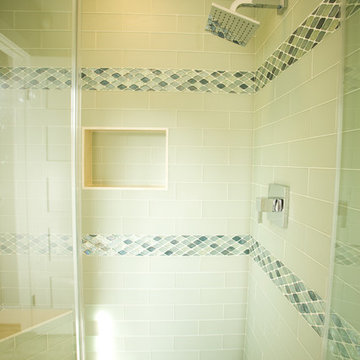
Beatta Bosworth
Ispirazione per una stanza da bagno per bambini minimal di medie dimensioni con ante lisce, ante bianche, piastrelle verdi, piastrelle di vetro, pareti bianche, pavimento in gres porcellanato e lavabo sospeso
Ispirazione per una stanza da bagno per bambini minimal di medie dimensioni con ante lisce, ante bianche, piastrelle verdi, piastrelle di vetro, pareti bianche, pavimento in gres porcellanato e lavabo sospeso
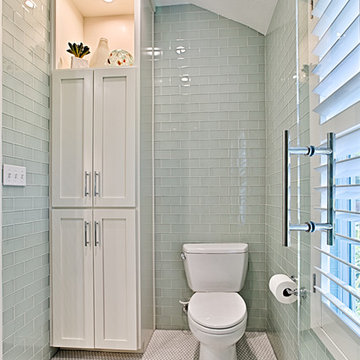
Linen closet was removed which also took care of an awkward bump out into the WC. New custom built in for towels. Glass walls make the space feel larger with their reflective quality.
Photo credit: Suzanne Covert Photography

Clean transitional on suite bathroom
Esempio di una piccola stanza da bagno per bambini chic con ante lisce, ante bianche, vasca sottopiano, vasca/doccia, WC a due pezzi, piastrelle verdi, piastrelle in gres porcellanato, pareti verdi, pavimento in gres porcellanato, lavabo sottopiano, top in quarzite, pavimento verde, porta doccia a battente, top bianco, un lavabo e mobile bagno sospeso
Esempio di una piccola stanza da bagno per bambini chic con ante lisce, ante bianche, vasca sottopiano, vasca/doccia, WC a due pezzi, piastrelle verdi, piastrelle in gres porcellanato, pareti verdi, pavimento in gres porcellanato, lavabo sottopiano, top in quarzite, pavimento verde, porta doccia a battente, top bianco, un lavabo e mobile bagno sospeso

Extension and refurbishment of a semi-detached house in Hern Hill.
Extensions are modern using modern materials whilst being respectful to the original house and surrounding fabric.
Views to the treetops beyond draw occupants from the entrance, through the house and down to the double height kitchen at garden level.
From the playroom window seat on the upper level, children (and adults) can climb onto a play-net suspended over the dining table.
The mezzanine library structure hangs from the roof apex with steel structure exposed, a place to relax or work with garden views and light. More on this - the built-in library joinery becomes part of the architecture as a storage wall and transforms into a gorgeous place to work looking out to the trees. There is also a sofa under large skylights to chill and read.
The kitchen and dining space has a Z-shaped double height space running through it with a full height pantry storage wall, large window seat and exposed brickwork running from inside to outside. The windows have slim frames and also stack fully for a fully indoor outdoor feel.
A holistic retrofit of the house provides a full thermal upgrade and passive stack ventilation throughout. The floor area of the house was doubled from 115m2 to 230m2 as part of the full house refurbishment and extension project.
A huge master bathroom is achieved with a freestanding bath, double sink, double shower and fantastic views without being overlooked.
The master bedroom has a walk-in wardrobe room with its own window.
The children's bathroom is fun with under the sea wallpaper as well as a separate shower and eaves bath tub under the skylight making great use of the eaves space.
The loft extension makes maximum use of the eaves to create two double bedrooms, an additional single eaves guest room / study and the eaves family bathroom.
5 bedrooms upstairs.
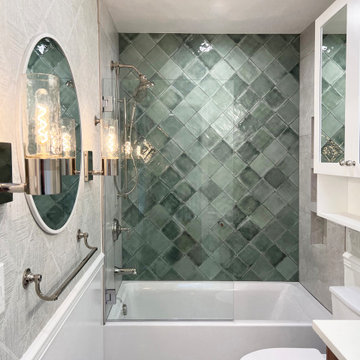
We packed a lot of function and style into this kid's bathroom. The diagonal green tile is the centerpiece with lots of mirrors to reflect the light and enlarge the space.
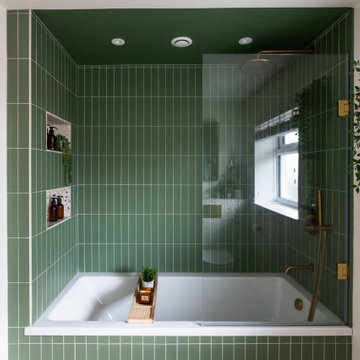
The combination of brass fixtures with the matte finish porcelain tiles was a winning combo here. We introduced a midcentury GPlan record cabinet as the freestanding vanity to add character.
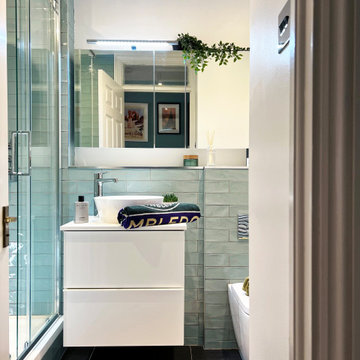
Rental bathroom renovation project in Wimbledon.
Idee per una piccola stanza da bagno per bambini minimalista con ante lisce, ante bianche, doccia aperta, piastrelle verdi, piastrelle in ceramica, pareti bianche, pavimento con piastrelle in ceramica, top in laminato, pavimento nero, porta doccia scorrevole, top bianco, un lavabo e mobile bagno sospeso
Idee per una piccola stanza da bagno per bambini minimalista con ante lisce, ante bianche, doccia aperta, piastrelle verdi, piastrelle in ceramica, pareti bianche, pavimento con piastrelle in ceramica, top in laminato, pavimento nero, porta doccia scorrevole, top bianco, un lavabo e mobile bagno sospeso
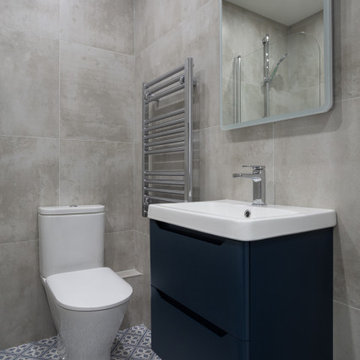
Fully refurbished two bedroom, two bathroom apartment.
Removed walls and redesigned new kitchen. All apartment was refitted with new floors, new window treatments, repainted, restyled.
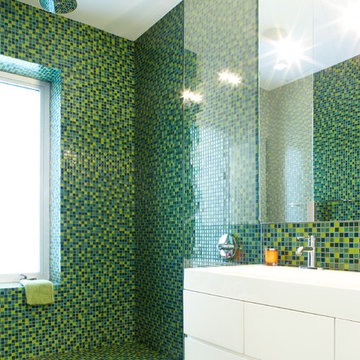
In this classic Brooklyn brownstone, Slade Architecture designed a modern renovation for an active family. This bathroom features an immersive surround of green mosaic tile.

This family bathroom was a delight to design.
The only tiled wall is straight ahead, behind the bespoke wall hung vanity unit, with grid-like grout lines abutting the seamless, natural flow of the other wall, floor and ceiling.
Notice the large, hand crafted liquid metal veins in the walls. The rimless LED puddle mirror provides a contemporary feature for the space.

Idee per una stanza da bagno per bambini contemporanea di medie dimensioni con ante lisce, ante in legno chiaro, vasca freestanding, doccia ad angolo, WC sospeso, piastrelle verdi, pareti bianche, lavabo a bacinella, top in legno, pavimento grigio, top beige, due lavabi, mobile bagno sospeso, piastrelle in ceramica, pavimento in cemento e doccia aperta
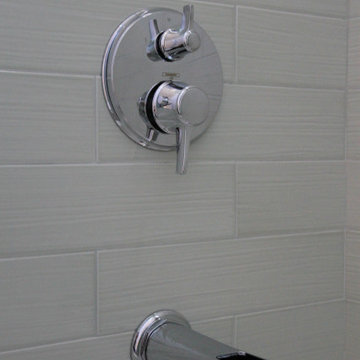
Brizo Rook waterfall tub spout in Chrome, Hansgrohe pressure balance diverter trim, Paintboard Salvia tile on the walls.
Esempio di una piccola stanza da bagno per bambini classica con vasca ad alcova, vasca/doccia, piastrelle verdi, piastrelle in gres porcellanato e nicchia
Esempio di una piccola stanza da bagno per bambini classica con vasca ad alcova, vasca/doccia, piastrelle verdi, piastrelle in gres porcellanato e nicchia
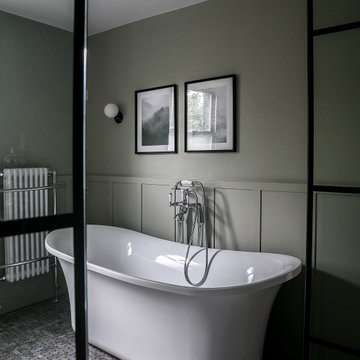
Immagine di una stanza da bagno per bambini vittoriana di medie dimensioni con vasca freestanding, zona vasca/doccia separata, WC monopezzo, piastrelle verdi, piastrelle in ceramica, pareti verdi, pavimento in marmo, lavabo a colonna, pavimento multicolore e doccia aperta
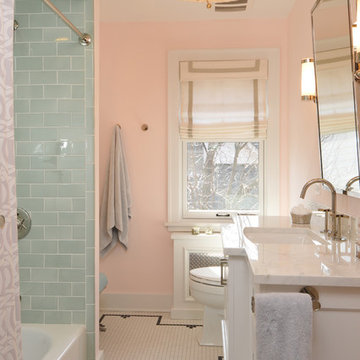
After completing their kitchen several years prior, this client came back to update their bath shared by their twin girls in this 1930's home.
The bath boasts a large custom vanity with an antique mirror detail. Handmade blue glass tile is a contrast to the light coral wall. A small area in front of the toilet features a vanity and storage area with plenty of space to accommodate toiletries for two pre-teen girls.
Designed by: Susan Klimala, CKD, CBD
For more information on kitchen and bath design ideas go to: www.kitchenstudio-ge.com
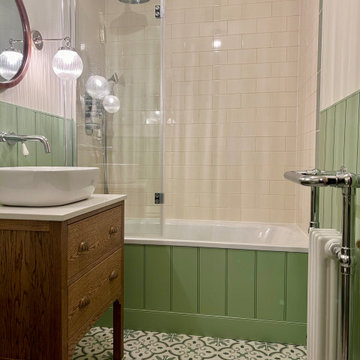
This bathroom layout was changed to make better use of the compact space. Panelling was added to the walls and the old towel rail was kept. A vintage-style vanity unit was sourced with complimentary wall mirror and new wall lighting added.
Bagni per bambini con piastrelle verdi - Foto e idee per arredare
9

