Bagni per bambini con piastrelle in gres porcellanato - Foto e idee per arredare
Filtra anche per:
Budget
Ordina per:Popolari oggi
61 - 80 di 12.544 foto
1 di 3

This home was a blend of modern and traditional, mixed finishes, classic subway tiles, and ceramic light fixtures. The kitchen was kept bright and airy with high-end appliances for the avid cook and homeschooling mother. As an animal loving family and owner of two furry creatures, we added a little whimsy with cat wallpaper in their laundry room.

Foto di una piccola stanza da bagno per bambini chic con consolle stile comò, ante grigie, vasca ad alcova, doccia alcova, WC monopezzo, piastrelle bianche, piastrelle in gres porcellanato, pareti blu, pavimento in gres porcellanato, lavabo sottopiano, top in quarzo composito, pavimento multicolore, doccia con tenda, top bianco, nicchia, un lavabo, mobile bagno freestanding e boiserie

A full home remodel of this historic residence.
Esempio di una piccola stanza da bagno per bambini con ante con bugna sagomata, ante blu, doccia aperta, WC monopezzo, piastrelle bianche, piastrelle in gres porcellanato, pareti grigie, pavimento con piastrelle in ceramica, lavabo sottopiano, top in quarzite, pavimento bianco, doccia aperta e top bianco
Esempio di una piccola stanza da bagno per bambini con ante con bugna sagomata, ante blu, doccia aperta, WC monopezzo, piastrelle bianche, piastrelle in gres porcellanato, pareti grigie, pavimento con piastrelle in ceramica, lavabo sottopiano, top in quarzite, pavimento bianco, doccia aperta e top bianco

A four bedroom, two bathroom functional design that wraps around a central courtyard. This home embraces Mother Nature's natural light as much as possible. Whatever the season the sun has been embraced in the solar passive home, from the strategically placed north face openings directing light to the thermal mass exposed concrete slab, to the clerestory windows harnessing the sun into the exposed feature brick wall. Feature brickwork and concrete flooring flow from the interior to the exterior, marrying together to create a seamless connection. Rooftop gardens, thoughtful landscaping and cascading plants surrounding the alfresco and balcony further blurs this indoor/outdoor line.
Designer: Dalecki Design
Photographer: Dion Robeson
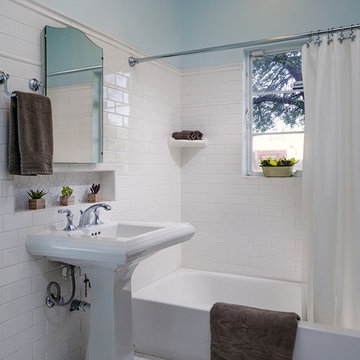
Kurt Munger
Idee per una stanza da bagno per bambini chic di medie dimensioni con vasca/doccia, piastrelle bianche, piastrelle in gres porcellanato, pareti blu e lavabo a colonna
Idee per una stanza da bagno per bambini chic di medie dimensioni con vasca/doccia, piastrelle bianche, piastrelle in gres porcellanato, pareti blu e lavabo a colonna
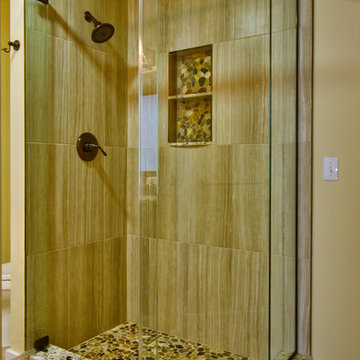
Complete Bathroom Renovation with Porcelain Plank Tile Floor, Custom Antique Barn Board Vanity with Granite Top. Custom Adirondack Mirror and Custom Iron and White MIca Skier Themed Lighting, Electric Radiant Heat in Floor
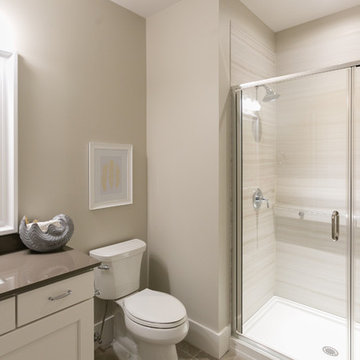
Esempio di una piccola stanza da bagno per bambini chic con ante in stile shaker, ante bianche, doccia alcova, WC a due pezzi, piastrelle grigie, piastrelle in gres porcellanato, pareti grigie, pavimento in gres porcellanato, lavabo sottopiano e top in quarzite
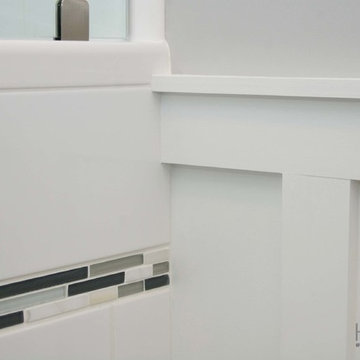
Detail on board and battan and the tile
Immagine di una stanza da bagno per bambini chic di medie dimensioni con ante in stile shaker, ante bianche, doccia alcova, WC a due pezzi, piastrelle bianche, piastrelle in gres porcellanato, pareti grigie, pavimento con piastrelle in ceramica, lavabo sottopiano e top in marmo
Immagine di una stanza da bagno per bambini chic di medie dimensioni con ante in stile shaker, ante bianche, doccia alcova, WC a due pezzi, piastrelle bianche, piastrelle in gres porcellanato, pareti grigie, pavimento con piastrelle in ceramica, lavabo sottopiano e top in marmo
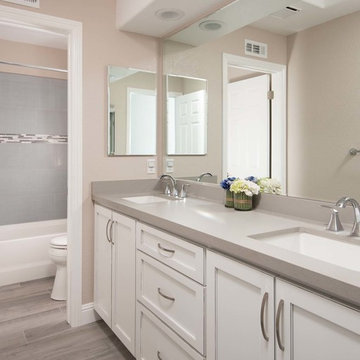
This hall bathroom remodel features Starmark Cabinetry in their Hudson white maple door with a nickel glaze and Richelieu pulls. The chrome fixtures are from the Moen Voss Series. The countertop is a Caesarstone counter in concrete with undermount Kohler vertical white sinks. The bathtub is a Swan veritek white right hand bathtub. This shower area has a 12X24 NIche and the decorative accent is a Bedrosians glass mosaic linear in the Eclipse series in Eternity.
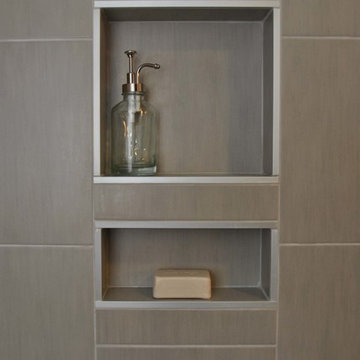
Immagine di una piccola stanza da bagno per bambini classica con lavabo sottopiano, ante in stile shaker, ante in legno bruno, vasca ad alcova, vasca/doccia, WC a due pezzi, piastrelle in gres porcellanato, pareti grigie, pavimento in gres porcellanato, piastrelle grigie, top in quarzo composito, pavimento grigio e doccia con tenda

Peter Giles Photography
Esempio di una piccola stanza da bagno per bambini classica con ante in stile shaker, ante nere, vasca ad alcova, vasca/doccia, WC monopezzo, piastrelle bianche, piastrelle in gres porcellanato, pareti bianche, pavimento con piastrelle di ciottoli, lavabo sottopiano, top in marmo, pavimento grigio, doccia con tenda, un lavabo, mobile bagno freestanding, soffitto in perlinato e top viola
Esempio di una piccola stanza da bagno per bambini classica con ante in stile shaker, ante nere, vasca ad alcova, vasca/doccia, WC monopezzo, piastrelle bianche, piastrelle in gres porcellanato, pareti bianche, pavimento con piastrelle di ciottoli, lavabo sottopiano, top in marmo, pavimento grigio, doccia con tenda, un lavabo, mobile bagno freestanding, soffitto in perlinato e top viola

Immagine di una stanza da bagno per bambini minimal di medie dimensioni con doccia ad angolo, WC sospeso, piastrelle grigie, piastrelle in gres porcellanato, pareti grigie, pavimento in gres porcellanato, lavabo sospeso, pavimento grigio, porta doccia scorrevole, un lavabo e mobile bagno sospeso

Anyone out there that loves to share a bathroom with a teen? Our clients were ready for us to help shuffle rooms around on their 2nd floor in order to accommodate a new full bathroom with a large walk in shower and double vanity. The new bathroom is very simple in style and color with a bright open feel and lots of storage.

We combined brushed black fitting along with marble and concrete tiles and a wooden vanity to create gentle industrial hints in this family bathroom.
There is heaps of storage for all the family to use and the feature lighting make it a welcoming space at all times of day, There is even a jacuzzi bath and TV for those luxurious weekend evening staying home.

Sometimes the cost of painting an existing vanity vs. a new vanity isn't only the cost of the labor, fixing the old doors, the inside shelves were in poor condition, and the overall space the vanity provided was sub par...so we did replace the vanity and they have so much more functioning space. We did however paint the linen cabinet and the adjoining wall, and it really makes it look built it. I think this transformation is a home run!!!

Esempio di una stanza da bagno per bambini minimal di medie dimensioni con ante lisce, ante grigie, vasca da incasso, vasca/doccia, WC sospeso, piastrelle blu, piastrelle in gres porcellanato, pareti blu, pavimento in marmo, lavabo sottopiano, top in superficie solida, pavimento grigio, top grigio, due lavabi e mobile bagno freestanding
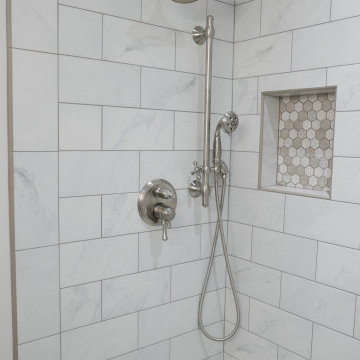
New shower with hexagonal shower floor tile, custom bullnose tile for the threshold/curb and perimeter of the shower walls, and subway tile for the shower walls! Delta shower valve, hand-held shower mounted on an adjustable bar, and Signature Hardware 8" rain head shower head.

This project involved 2 bathrooms, one in front of the other. Both needed facelifts and more space. We ended up moving the wall to the right out to give the space (see the before photos!) This is the kids' bathroom, so we amped up the graphics and fun with a bold, but classic, floor tile; a blue vanity; mixed finishes; matte black plumbing fixtures; and pops of red and yellow.

Bathroom En-Suite
Foto di una stanza da bagno per bambini minimalista di medie dimensioni con ante lisce, ante bianche, piastrelle grigie, piastrelle in gres porcellanato, pareti grigie, pavimento in gres porcellanato, top in legno, pavimento grigio, top bianco, nicchia, un lavabo, mobile bagno sospeso e soffitto ribassato
Foto di una stanza da bagno per bambini minimalista di medie dimensioni con ante lisce, ante bianche, piastrelle grigie, piastrelle in gres porcellanato, pareti grigie, pavimento in gres porcellanato, top in legno, pavimento grigio, top bianco, nicchia, un lavabo, mobile bagno sospeso e soffitto ribassato

This Condo was in sad shape. The clients bought and knew it was going to need a over hall. We opened the kitchen to the living, dining, and lanai. Removed doors that were not needed in the hall to give the space a more open feeling as you move though the condo. The bathroom were gutted and re - invented to storage galore. All the while keeping in the coastal style the clients desired. Navy was the accent color we used throughout the condo. This new look is the clients to a tee.
Bagni per bambini con piastrelle in gres porcellanato - Foto e idee per arredare
4

