Bagni per bambini con pavimento in gres porcellanato - Foto e idee per arredare
Filtra anche per:
Budget
Ordina per:Popolari oggi
21 - 40 di 17.822 foto
1 di 3
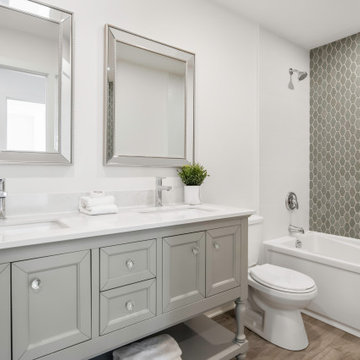
Love the tiles in the bathtub area! The accent wall of grey tiles is definitely the feature of the room!
If you are looking to sell your home, give us a call. We work with realtors, homeowners, house flippers and investors. How your home looks, matters more today than it ever had since many are shopping online for their 'forever home'!
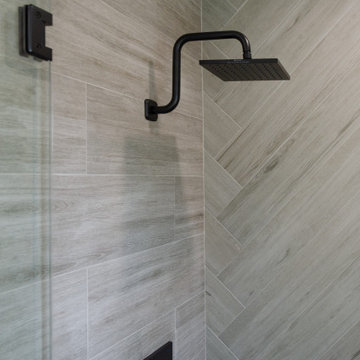
We designed the shower to have the side wall tile installed straight, and the back wall to have a herringbone pattern for interest.
Ispirazione per una stanza da bagno per bambini country di medie dimensioni con ante in stile shaker, ante grigie, doccia alcova, WC monopezzo, piastrelle grigie, piastrelle effetto legno, pareti bianche, pavimento in gres porcellanato, lavabo sottopiano, top in quarzo composito, pavimento grigio, porta doccia a battente, top grigio, panca da doccia, due lavabi e mobile bagno incassato
Ispirazione per una stanza da bagno per bambini country di medie dimensioni con ante in stile shaker, ante grigie, doccia alcova, WC monopezzo, piastrelle grigie, piastrelle effetto legno, pareti bianche, pavimento in gres porcellanato, lavabo sottopiano, top in quarzo composito, pavimento grigio, porta doccia a battente, top grigio, panca da doccia, due lavabi e mobile bagno incassato

Relocating to Portland, Oregon from California, this young family immediately hired Amy to redesign their newly purchased home to better fit their needs. The project included updating the kitchen, hall bath, and adding an en suite to their master bedroom. Removing a wall between the kitchen and dining allowed for additional counter space and storage along with improved traffic flow and increased natural light to the heart of the home. This galley style kitchen is focused on efficiency and functionality through custom cabinets with a pantry boasting drawer storage topped with quartz slab for durability, pull-out storage accessories throughout, deep drawers, and a quartz topped coffee bar/ buffet facing the dining area. The master bath and hall bath were born out of a single bath and a closet. While modest in size, the bathrooms are filled with functionality and colorful design elements. Durable hex shaped porcelain tiles compliment the blue vanities topped with white quartz countertops. The shower and tub are both tiled in handmade ceramic tiles, bringing much needed texture and movement of light to the space. The hall bath is outfitted with a toe-kick pull-out step for the family’s youngest member!
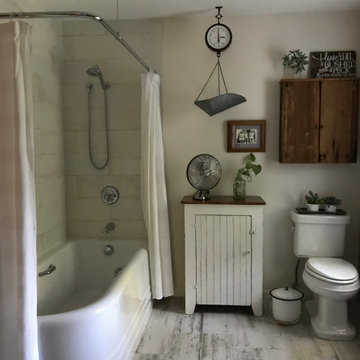
Esempio di una stanza da bagno per bambini stile rurale di medie dimensioni con vasca ad angolo, vasca/doccia, WC a due pezzi, piastrelle bianche, piastrelle in ceramica, pareti bianche, pavimento in gres porcellanato, lavabo a colonna, pavimento multicolore, doccia con tenda, top bianco, un lavabo, pareti in mattoni e nicchia
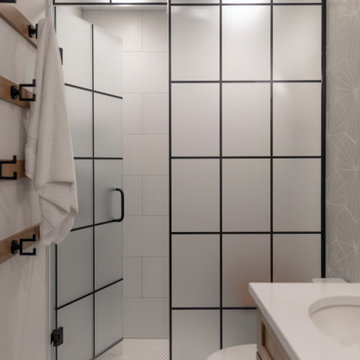
Ispirazione per una stanza da bagno per bambini country di medie dimensioni con ante in stile shaker, ante in legno chiaro, doccia alcova, WC a due pezzi, piastrelle grigie, piastrelle di cemento, pareti bianche, pavimento in gres porcellanato, lavabo sottopiano, top in quarzo composito, pavimento bianco, porta doccia a battente, top bianco, panca da doccia, due lavabi e mobile bagno incassato

Grey porcelain tiles and glass mosaics, marble vanity top, white ceramic sinks with black brassware, glass shelves, wall mirrors and contemporary lighting
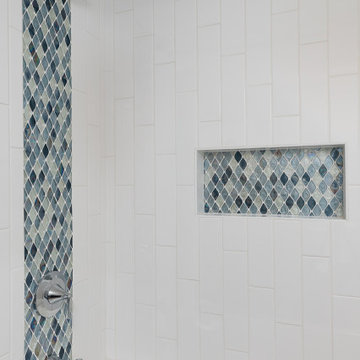
Foto di una stanza da bagno per bambini stile americano di medie dimensioni con ante in stile shaker, ante blu, vasca ad alcova, doccia alcova, WC a due pezzi, piastrelle bianche, piastrelle in gres porcellanato, pareti blu, pavimento in gres porcellanato, lavabo sottopiano, top in quarzo composito, pavimento grigio, doccia con tenda, top grigio, nicchia, un lavabo e mobile bagno incassato
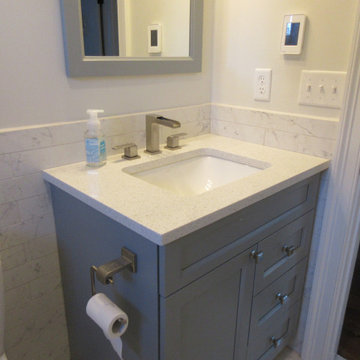
Kid's bathroom added to 2nd floor
Foto di una piccola stanza da bagno per bambini country con ante con riquadro incassato, ante grigie, vasca ad alcova, vasca/doccia, WC a due pezzi, piastrelle in gres porcellanato, pareti bianche, pavimento in gres porcellanato, lavabo sottopiano, top in quarzo composito, pavimento grigio, doccia con tenda, top grigio, un lavabo e mobile bagno incassato
Foto di una piccola stanza da bagno per bambini country con ante con riquadro incassato, ante grigie, vasca ad alcova, vasca/doccia, WC a due pezzi, piastrelle in gres porcellanato, pareti bianche, pavimento in gres porcellanato, lavabo sottopiano, top in quarzo composito, pavimento grigio, doccia con tenda, top grigio, un lavabo e mobile bagno incassato
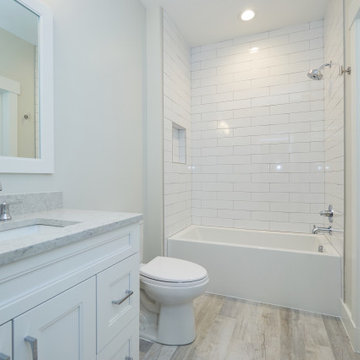
The kids baths have bright white subway tile with gray grout, polished chrome plumbing fixtures, and light wood-look tile on the floors.
Foto di una stanza da bagno per bambini chic di medie dimensioni con ante in stile shaker, ante bianche, vasca ad alcova, doccia alcova, WC a due pezzi, piastrelle in ceramica, pareti bianche, pavimento in gres porcellanato, lavabo sottopiano, top in quarzo composito, pavimento grigio, doccia con tenda, top grigio, nicchia, un lavabo, mobile bagno incassato e piastrelle bianche
Foto di una stanza da bagno per bambini chic di medie dimensioni con ante in stile shaker, ante bianche, vasca ad alcova, doccia alcova, WC a due pezzi, piastrelle in ceramica, pareti bianche, pavimento in gres porcellanato, lavabo sottopiano, top in quarzo composito, pavimento grigio, doccia con tenda, top grigio, nicchia, un lavabo, mobile bagno incassato e piastrelle bianche
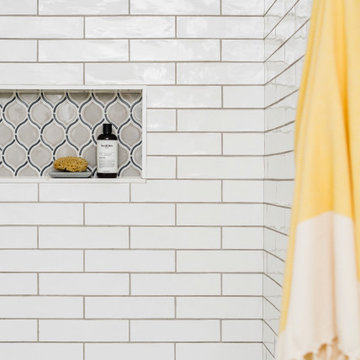
Photo Credit: Tiffany Ringwald
GC: Ekren Construction
Idee per una grande stanza da bagno per bambini chic con ante in stile shaker, ante blu, vasca da incasso, vasca/doccia, WC a due pezzi, piastrelle bianche, piastrelle in gres porcellanato, pareti grigie, pavimento in gres porcellanato, lavabo sottopiano, top in marmo, pavimento grigio, doccia con tenda e top grigio
Idee per una grande stanza da bagno per bambini chic con ante in stile shaker, ante blu, vasca da incasso, vasca/doccia, WC a due pezzi, piastrelle bianche, piastrelle in gres porcellanato, pareti grigie, pavimento in gres porcellanato, lavabo sottopiano, top in marmo, pavimento grigio, doccia con tenda e top grigio

We tore out the tub and made walk in shower. Custom vanity with white quartz top. Pullout drawers are perfect for hair products and everything a young girl needs for storage.
We chose light gray wall color and plank tile. Bathroom is soft and feminine.
Photography: Studio West
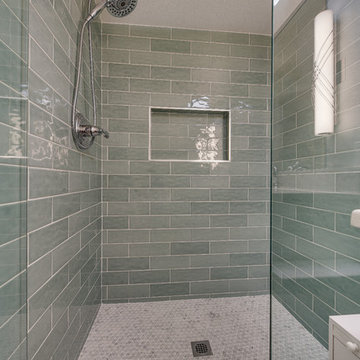
The basement bathroom had all sorts of quirkiness to it. The vanity was too small for a couple of growing kids, the shower was a corner shower and had a storage cabinet incorporated into the wall that was almost too tall to put anything into. This space was in need of a over haul. We updated the bathroom with a wall to wall shower, light bright paint, wood tile floors, vanity lights, and a big enough vanity for growing kids. The space is in a basement meaning that the walls were not tall. So we continued the tile and the mirror to the ceiling. This bathroom did not have any natural light and so it was important to have to make the bathroom light and bright. We added the glossy tile to reflect the ceiling and vanity lights.

Idee per una piccola stanza da bagno per bambini country con ante con riquadro incassato, ante con finitura invecchiata, vasca/doccia, WC monopezzo, piastrelle beige, piastrelle in ceramica, pareti bianche, pavimento in gres porcellanato, lavabo da incasso, top in quarzo composito, pavimento beige, porta doccia a battente e top bianco
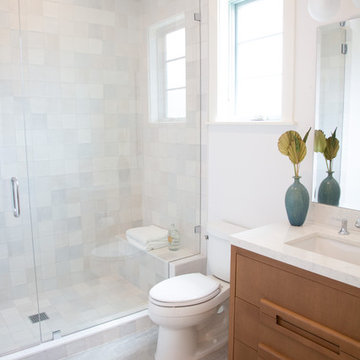
Beach chic farmhouse offers sensational ocean views spanning from the tree tops of the Pacific Palisades through Santa Monica
Ispirazione per una grande stanza da bagno per bambini stile marino con consolle stile comò, ante in legno chiaro, vasca da incasso, doccia aperta, WC a due pezzi, piastrelle beige, piastrelle in gres porcellanato, pareti bianche, pavimento in gres porcellanato, lavabo sottopiano, top in marmo, pavimento grigio e top bianco
Ispirazione per una grande stanza da bagno per bambini stile marino con consolle stile comò, ante in legno chiaro, vasca da incasso, doccia aperta, WC a due pezzi, piastrelle beige, piastrelle in gres porcellanato, pareti bianche, pavimento in gres porcellanato, lavabo sottopiano, top in marmo, pavimento grigio e top bianco
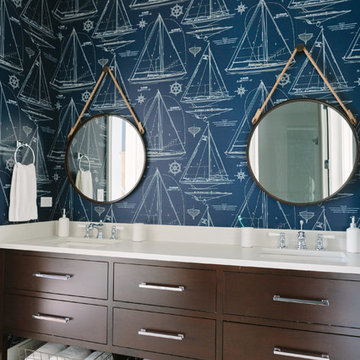
Photo By:
Aimée Mazzenga
Foto di una stanza da bagno per bambini stile marino con pareti blu, pavimento in gres porcellanato, lavabo sottopiano, top in superficie solida, top beige, ante in legno bruno, pavimento beige e ante lisce
Foto di una stanza da bagno per bambini stile marino con pareti blu, pavimento in gres porcellanato, lavabo sottopiano, top in superficie solida, top beige, ante in legno bruno, pavimento beige e ante lisce
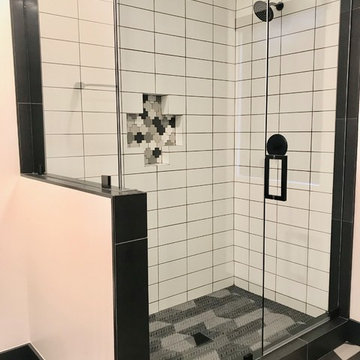
Modern and sleek bathroom with black, white and gray. Black shaker cabinets with ample drawer storage and full height linen. Tie-dye gray and black Noble Marble countertops add a boho touch to this modern bathroom. A bold and edgy wall mount faucet from Waterworks adds a modern touch. The shower has simple white ceramic subway tiles with a grid pattern and contrasting black grout, accented by a unique cross shaped shampoo niche. Black basalt chevron on the shower pan ties in the modern black, white and gray hexagon floor. Two round mirrors overlap for a designer look. This bathroom is finished off by knurled black CB2 hardware and 2 hanging pendants from Mitzi with gorgeous chrome dipped light bulbs.
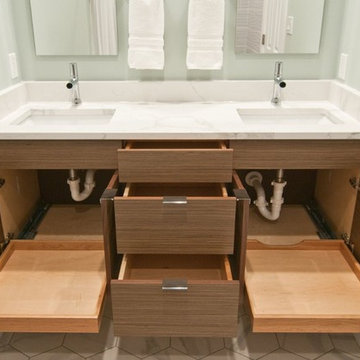
Vanity Detail
Esempio di una stanza da bagno per bambini moderna di medie dimensioni con ante lisce, ante marroni, vasca ad alcova, vasca/doccia, WC a due pezzi, piastrelle bianche, piastrelle in gres porcellanato, pareti verdi, pavimento in gres porcellanato, lavabo sottopiano, top in quarzo composito, pavimento grigio, doccia con tenda e top bianco
Esempio di una stanza da bagno per bambini moderna di medie dimensioni con ante lisce, ante marroni, vasca ad alcova, vasca/doccia, WC a due pezzi, piastrelle bianche, piastrelle in gres porcellanato, pareti verdi, pavimento in gres porcellanato, lavabo sottopiano, top in quarzo composito, pavimento grigio, doccia con tenda e top bianco

This beautiful showcase home offers a blend of crisp, uncomplicated modern lines and a touch of farmhouse architectural details. The 5,100 square feet single level home with 5 bedrooms, 3 ½ baths with a large vaulted bonus room over the garage is delightfully welcoming.
For more photos of this project visit our website: https://wendyobrienid.com.

Idee per una stanza da bagno per bambini classica con pareti grigie, pavimento in gres porcellanato, top in quarzo composito, ante in stile shaker, ante blu e pavimento grigio
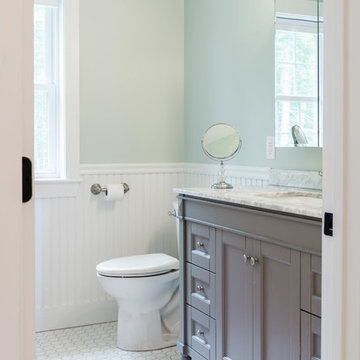
This 2,880 sq. ft. Windham home mixes the bright neutrals of a modern farmhouse with the comforting character of traditional New England. There are four bedrooms and two and a half baths, including an expansive master suite over the garage.
Photos by Tessa Manning
Bagni per bambini con pavimento in gres porcellanato - Foto e idee per arredare
2

