Bagni per bambini con parquet chiaro - Foto e idee per arredare
Filtra anche per:
Budget
Ordina per:Popolari oggi
121 - 140 di 667 foto
1 di 3
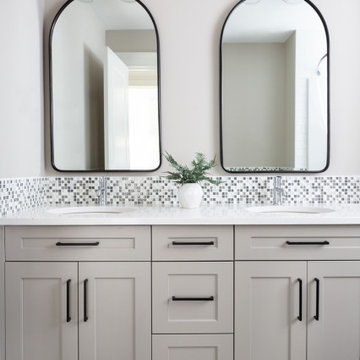
Foto di una stanza da bagno per bambini tradizionale con ante in stile shaker, ante beige, vasca ad alcova, vasca/doccia, piastrelle grigie, piastrelle di vetro, pareti bianche, parquet chiaro, lavabo sottopiano, top in superficie solida, pavimento beige, top bianco, due lavabi e mobile bagno incassato
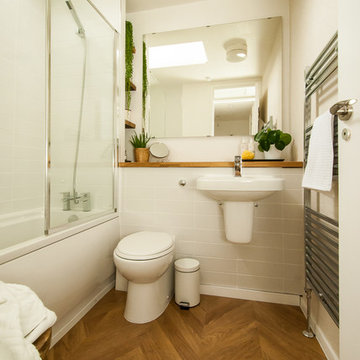
Ispirazione per una piccola stanza da bagno per bambini minimal con nessun'anta, ante in legno chiaro, vasca da incasso, vasca/doccia, WC monopezzo, piastrelle bianche, piastrelle in ceramica, pareti beige, parquet chiaro, lavabo sospeso, top in legno, pavimento marrone, porta doccia a battente e top marrone
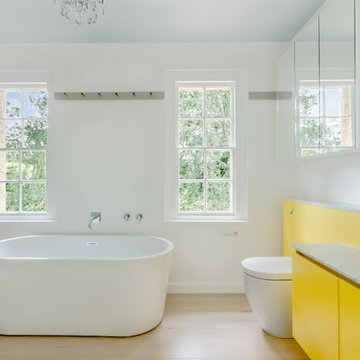
A small bathroom, WC room and section of hallway were knocked into one space with 3 windows to create a bright, cheerful, but sophisticated, new family bathroom. Warm traditional tones from the white oak flooring and oak Shaker hanging pegs are complemented by the clean lines of bespoke cabinetry in mirrored and spray painted yellow finishes. Luxury is added by Cararra marble countertops and a glass chandelier, set in the sky blue ceiling. Finally, the scheme is "grounded" and enlivened by a Moroccan style tiled wall opposite the mirrors and basin. This feature helps prevent the shower enclosure from blocking out part of the room by "completing" the room and enhancing it's width.
Copyright: Michael Curry 2017

Idee per una stanza da bagno per bambini chic di medie dimensioni con ante in stile shaker, ante marroni, vasca ad alcova, vasca/doccia, WC monopezzo, piastrelle bianche, piastrelle diamantate, pareti bianche, parquet chiaro, lavabo sottopiano, top in quarzite, pavimento marrone, porta doccia scorrevole e top bianco
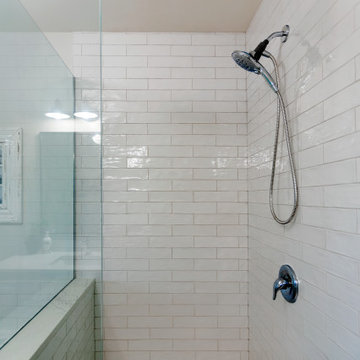
Photo by Brice Ferre.
Esempio di una grande stanza da bagno per bambini country con ante in stile shaker, ante in legno chiaro, vasca da incasso, doccia alcova, WC a due pezzi, piastrelle bianche, piastrelle diamantate, parquet chiaro, lavabo sottopiano, top in quarzo composito, porta doccia a battente, top bianco, un lavabo e mobile bagno freestanding
Esempio di una grande stanza da bagno per bambini country con ante in stile shaker, ante in legno chiaro, vasca da incasso, doccia alcova, WC a due pezzi, piastrelle bianche, piastrelle diamantate, parquet chiaro, lavabo sottopiano, top in quarzo composito, porta doccia a battente, top bianco, un lavabo e mobile bagno freestanding
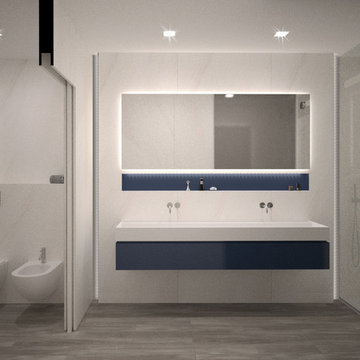
Il bagno dei bambini (3 maschietti) è pensato per essere pratico e facilmente igienizzato: il mobile contenitivo infatti è sospeso, il doppio lavabo consolle di Antonio Lupi modello Canale realizzato in Flumood un materiale facilmente pulire e ripristinabile in caso di graffi e usura. La doccia è ampia e dotata di porta scorrevole.
Colore predominante: blu.
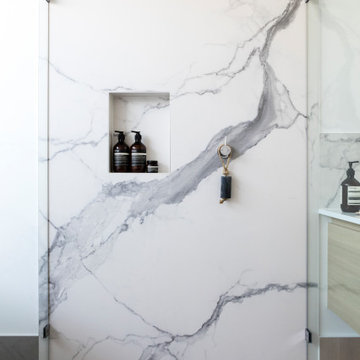
Seashore
Idee per una stanza da bagno per bambini minimalista con ante bianche, vasca freestanding, zona vasca/doccia separata, piastrelle bianche, piastrelle di marmo, pareti bianche, parquet chiaro, lavabo a bacinella, top in quarzo composito, doccia aperta, top bianco, un lavabo, mobile bagno sospeso, soffitto a volta e pannellatura
Idee per una stanza da bagno per bambini minimalista con ante bianche, vasca freestanding, zona vasca/doccia separata, piastrelle bianche, piastrelle di marmo, pareti bianche, parquet chiaro, lavabo a bacinella, top in quarzo composito, doccia aperta, top bianco, un lavabo, mobile bagno sospeso, soffitto a volta e pannellatura
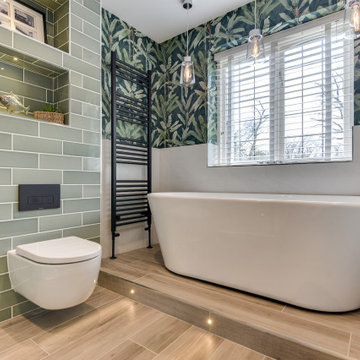
Luscious Bathroom in Storrington, West Sussex
A luscious green bathroom design is complemented by matt black accents and unique platform for a feature bath.
The Brief
The aim of this project was to transform a former bedroom into a contemporary family bathroom, complete with a walk-in shower and freestanding bath.
This Storrington client had some strong design ideas, favouring a green theme with contemporary additions to modernise the space.
Storage was also a key design element. To help minimise clutter and create space for decorative items an inventive solution was required.
Design Elements
The design utilises some key desirables from the client as well as some clever suggestions from our bathroom designer Martin.
The green theme has been deployed spectacularly, with metro tiles utilised as a strong accent within the shower area and multiple storage niches. All other walls make use of neutral matt white tiles at half height, with William Morris wallpaper used as a leafy and natural addition to the space.
A freestanding bath has been placed central to the window as a focal point. The bathing area is raised to create separation within the room, and three pendant lights fitted above help to create a relaxing ambience for bathing.
Special Inclusions
Storage was an important part of the design.
A wall hung storage unit has been chosen in a Fjord Green Gloss finish, which works well with green tiling and the wallpaper choice. Elsewhere plenty of storage niches feature within the room. These add storage for everyday essentials, decorative items, and conceal items the client may not want on display.
A sizeable walk-in shower was also required as part of the renovation, with designer Martin opting for a Crosswater enclosure in a matt black finish. The matt black finish teams well with other accents in the room like the Vado brassware and Eastbrook towel rail.
Project Highlight
The platformed bathing area is a great highlight of this family bathroom space.
It delivers upon the freestanding bath requirement of the brief, with soothing lighting additions that elevate the design. Wood-effect porcelain floor tiling adds an additional natural element to this renovation.
The End Result
The end result is a complete transformation from the former bedroom that utilised this space.
The client and our designer Martin have combined multiple great finishes and design ideas to create a dramatic and contemporary, yet functional, family bathroom space.
Discover how our expert designers can transform your own bathroom with a free design appointment and quotation. Arrange a free appointment in showroom or online.
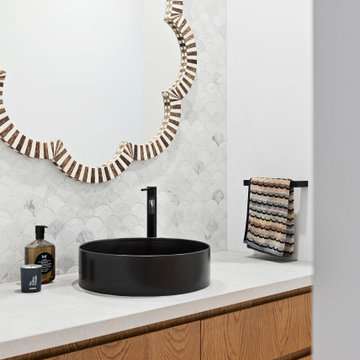
Foto di una stanza da bagno per bambini design di medie dimensioni con ante lisce, ante in legno bruno, doccia aperta, pareti bianche, top in marmo, pavimento beige, top bianco, un lavabo, mobile bagno sospeso, piastrelle grigie, piastrelle in gres porcellanato, parquet chiaro e lavabo a bacinella
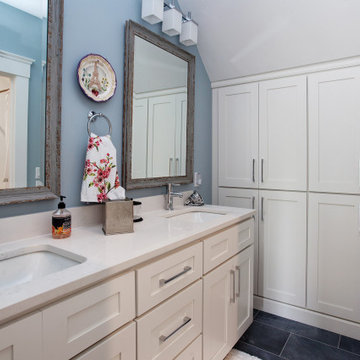
Gorgeous shared bathroom on the 2nd floor of The Flatts. View House Plan THD-7375: https://www.thehousedesigners.com/plan/the-flatts-7375/
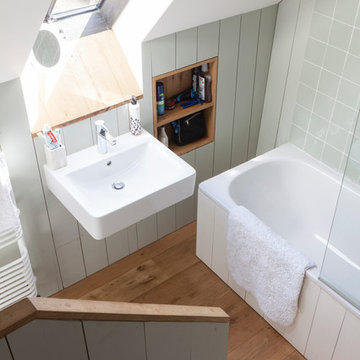
Compact family bathroom in the roof-space of the converted barn. Painted reclaimed floorboard cladding and oak floor continue the palette of the rest of the barn.
Photo credit: Mark Bolton Photography
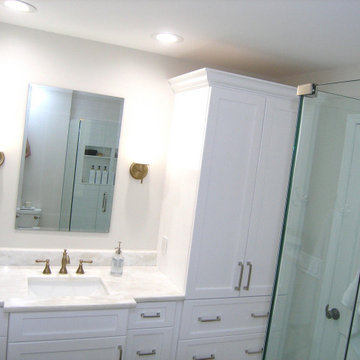
Guest Bathroom with Shower
Exhaust Fan
Ispirazione per una stanza da bagno per bambini minimal di medie dimensioni con ante in stile shaker, ante bianche, doccia ad angolo, WC a due pezzi, piastrelle bianche, piastrelle in ceramica, pareti grigie, parquet chiaro, lavabo sottopiano, top in quarzo composito, pavimento marrone, porta doccia a battente, top grigio, un lavabo e mobile bagno incassato
Ispirazione per una stanza da bagno per bambini minimal di medie dimensioni con ante in stile shaker, ante bianche, doccia ad angolo, WC a due pezzi, piastrelle bianche, piastrelle in ceramica, pareti grigie, parquet chiaro, lavabo sottopiano, top in quarzo composito, pavimento marrone, porta doccia a battente, top grigio, un lavabo e mobile bagno incassato
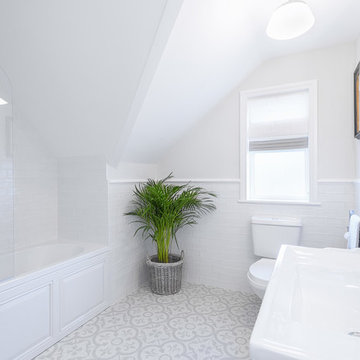
Foto di una stanza da bagno per bambini stile marino di medie dimensioni con ante in stile shaker, ante grigie, vasca da incasso, vasca/doccia, WC a due pezzi, piastrelle bianche, piastrelle in ceramica, pareti grigie, parquet chiaro, lavabo integrato, top in superficie solida, pavimento grigio, porta doccia a battente e top bianco
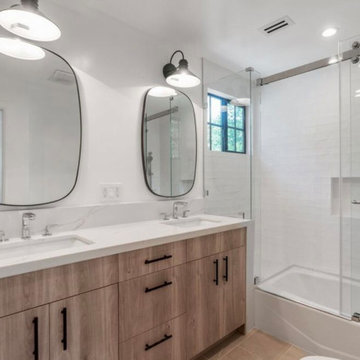
subway, white tile, design for bathroom walls
flat panel vanity's
calacata quartz countertop
Ispirazione per una stanza da bagno per bambini minimalista di medie dimensioni con ante lisce, ante in legno scuro, vasca sottopiano, vasca/doccia, WC monopezzo, piastrelle bianche, piastrelle diamantate, pareti bianche, parquet chiaro, lavabo sottopiano, top in quarzo composito, porta doccia a battente, top bianco, due lavabi e mobile bagno freestanding
Ispirazione per una stanza da bagno per bambini minimalista di medie dimensioni con ante lisce, ante in legno scuro, vasca sottopiano, vasca/doccia, WC monopezzo, piastrelle bianche, piastrelle diamantate, pareti bianche, parquet chiaro, lavabo sottopiano, top in quarzo composito, porta doccia a battente, top bianco, due lavabi e mobile bagno freestanding
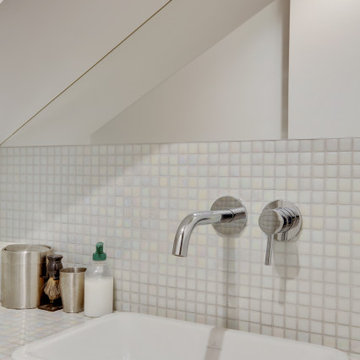
aménagement d'une petite salle d'eau petit budget
Immagine di una piccola stanza da bagno per bambini minimalista con nessun'anta, ante bianche, piastrelle bianche, piastrelle di vetro, pareti bianche, parquet chiaro, lavabo integrato, top piastrellato, top bianco, un lavabo e mobile bagno incassato
Immagine di una piccola stanza da bagno per bambini minimalista con nessun'anta, ante bianche, piastrelle bianche, piastrelle di vetro, pareti bianche, parquet chiaro, lavabo integrato, top piastrellato, top bianco, un lavabo e mobile bagno incassato
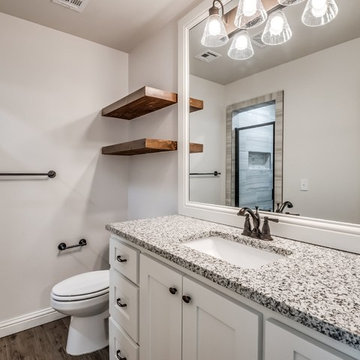
This guest bath features a walk-in shower, open shelves, and granite countertops.
Idee per una grande stanza da bagno per bambini country con ante in stile shaker, ante gialle, zona vasca/doccia separata, WC monopezzo, piastrelle beige, piastrelle in ceramica, pareti grigie, parquet chiaro, lavabo sottopiano, top in granito, porta doccia a battente e top multicolore
Idee per una grande stanza da bagno per bambini country con ante in stile shaker, ante gialle, zona vasca/doccia separata, WC monopezzo, piastrelle beige, piastrelle in ceramica, pareti grigie, parquet chiaro, lavabo sottopiano, top in granito, porta doccia a battente e top multicolore
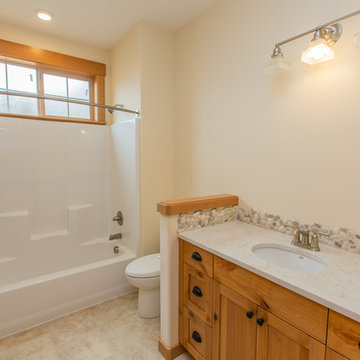
Immagine di una piccola stanza da bagno per bambini american style con ante in stile shaker, ante in legno chiaro, vasca/doccia, WC monopezzo, pareti beige, parquet chiaro, lavabo da incasso e top in quarzo composito
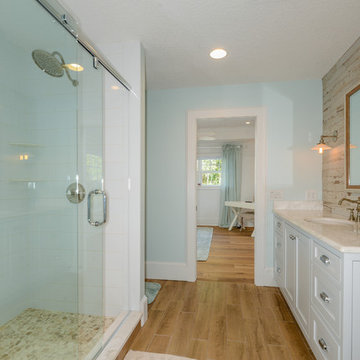
Immagine di una piccola stanza da bagno per bambini chic con ante bianche, pareti gialle, parquet chiaro, lavabo sottopiano e top in marmo
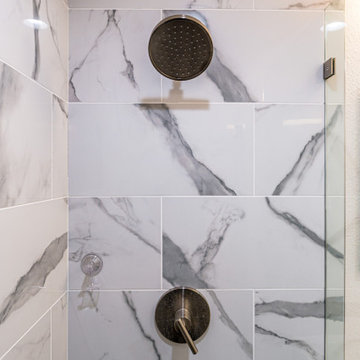
second guest bathroom with a single drop in sink vanity and an enclosed shower
Ispirazione per una piccola stanza da bagno per bambini con ante con riquadro incassato, ante in legno chiaro, doccia alcova, WC monopezzo, piastrelle bianche, piastrelle in ceramica, pareti bianche, parquet chiaro, lavabo da incasso, top in superficie solida, pavimento grigio, porta doccia scorrevole, top bianco, un lavabo e mobile bagno incassato
Ispirazione per una piccola stanza da bagno per bambini con ante con riquadro incassato, ante in legno chiaro, doccia alcova, WC monopezzo, piastrelle bianche, piastrelle in ceramica, pareti bianche, parquet chiaro, lavabo da incasso, top in superficie solida, pavimento grigio, porta doccia scorrevole, top bianco, un lavabo e mobile bagno incassato
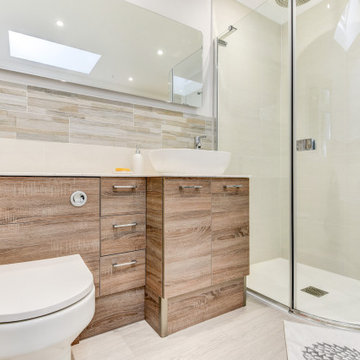
Soothing Bathroom in Horsham, West Sussex
This soothing bathroom renovation is the second renovation undertaken by designer George in this Horsham property, with a fantastic light and airy kitchen the other. The brief for this bathroom was much the same, again utilising a neutral theme and ensuring spaciousness throughout the room. With building work undertaken prior to this renovation taking place, a well-placed skylight gives plenty of light to the room in addition to several vibrant additions designer George has incorporated.
Bathroom Furniture
To achieve the natural and neutral element of the brief a combination of woodgrain furniture has been utilised from our British bathroom furniture supplier Mereway. The fitted nature of the furniture means that several units have been combined to fit this client’s requirements, with integrated sanitaryware featuring alongside drawer and deeper cupboard storage. A durable solid-surface has been opted for on top of this fitted storage, with a sit-on sink included as well.
Additional tall storage features on the opposite side of the room in the same style, which includes exposed shelving for decorative or pertinent storage. The natural woodgrain furniture here is complemented by tile choices, tying in nicely with the pattern of border wall tiles.
Chrome brassware from British supplier Vado is used throughout the room in the form of a basin tap, shower valves and handset, plus the nice inclusion of wall-mounted taps and a spout over the bath. Spacious bathing and showering facilities are included for soothing and relaxing use, and upon stepping out underfloor heating and warm-to-touch Karndean Flooring will add to the experience.
To brighten the space a sizeable HiB Ambient mirror features above furniture, which when illuminated is an impressive spectacle. In addition, this mirror also possesses de-misting functionality for use at all times.
Our Bathroom Design & Installation Service
This natural and spacious bathroom is a renovation that is sure to provide a soothing and relaxing space for many years to come, with amenities to add daily convenience and function.
If you are seeking a similar bathroom renovation using either our design & supply or complete installation option then request an appointment with our industry leading design team.
Bagni per bambini con parquet chiaro - Foto e idee per arredare
7

