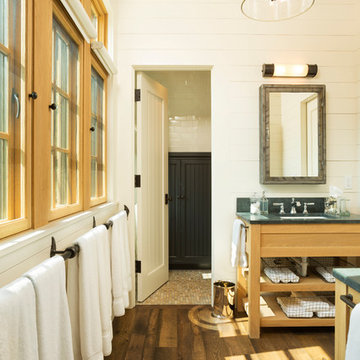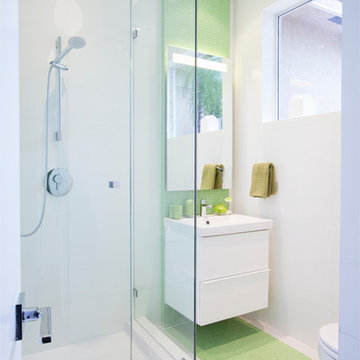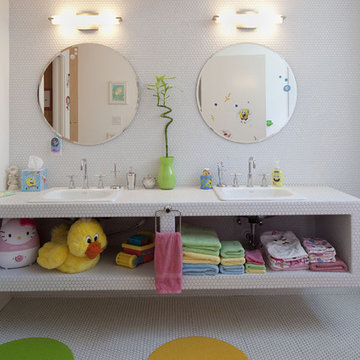Bagni per bambini con pareti bianche - Foto e idee per arredare
Filtra anche per:
Budget
Ordina per:Popolari oggi
61 - 80 di 15.937 foto
1 di 3

Builder: John Kraemer & Sons | Architect: TEA2 Architects | Interior Design: Marcia Morine | Photography: Landmark Photography
Esempio di una stanza da bagno per bambini rustica con lavabo sottopiano, ante in legno scuro, top in saponaria, pareti bianche e parquet scuro
Esempio di una stanza da bagno per bambini rustica con lavabo sottopiano, ante in legno scuro, top in saponaria, pareti bianche e parquet scuro

Miami Interior Designers - Residential Interior Design Project in Aventura, FL. A classic Mediterranean home turns Transitional and Contemporary by DKOR Interiors. Photo: Alexia Fodere Interior Design by Miami and Ft. Lauderdale Interior Designers, DKOR Interiors. www.dkorinteriors.com

Peter Giles Photography
Esempio di una piccola stanza da bagno per bambini classica con ante in stile shaker, ante nere, vasca ad alcova, vasca/doccia, WC monopezzo, piastrelle bianche, piastrelle in gres porcellanato, pareti bianche, pavimento con piastrelle di ciottoli, lavabo sottopiano, top in marmo, pavimento grigio, doccia con tenda, un lavabo, mobile bagno freestanding, soffitto in perlinato e top viola
Esempio di una piccola stanza da bagno per bambini classica con ante in stile shaker, ante nere, vasca ad alcova, vasca/doccia, WC monopezzo, piastrelle bianche, piastrelle in gres porcellanato, pareti bianche, pavimento con piastrelle di ciottoli, lavabo sottopiano, top in marmo, pavimento grigio, doccia con tenda, un lavabo, mobile bagno freestanding, soffitto in perlinato e top viola

Ispirazione per una stanza da bagno per bambini design di medie dimensioni con piastrelle a mosaico, top piastrellato, piastrelle bianche, nessun'anta, ante bianche, pareti bianche, pavimento con piastrelle a mosaico e lavabo da incasso

Guest Bath
Ispirazione per una piccola stanza da bagno per bambini minimalista con ante lisce, ante in legno scuro, vasca ad alcova, vasca/doccia, WC a due pezzi, piastrelle bianche, piastrelle in ceramica, pareti bianche, pavimento con piastrelle in ceramica, lavabo sottopiano, top in quarzo composito, pavimento nero, doccia con tenda, top bianco, un lavabo e mobile bagno incassato
Ispirazione per una piccola stanza da bagno per bambini minimalista con ante lisce, ante in legno scuro, vasca ad alcova, vasca/doccia, WC a due pezzi, piastrelle bianche, piastrelle in ceramica, pareti bianche, pavimento con piastrelle in ceramica, lavabo sottopiano, top in quarzo composito, pavimento nero, doccia con tenda, top bianco, un lavabo e mobile bagno incassato

Our clients were ready to trade in their 1950s kitchen (faux brick and all) for a more contemporary space that could accommodate their growing family. We were more then happy to tear down the walls that hid their kitchen to create some simply irresistible sightlines! Along with opening up the spaces in this home, we wanted to design a kitchen that was filled with clean lines and moments of blissful details. Kitchen- Crisp white cabinetry paired with a soft grey backsplash tile and a warm butcher block countertop provide the perfect clean backdrop for the rest of the home. We utilized a deep grey cabinet finish on the island and contrasted it with a lovely white quartz countertop. Our great obsession is the island ceiling lights! The soft linen shades and linear black details set the tone for the whole space and tie in beautifully with the geometric light fixture we brought into the dining room. Bathroom- Gone are the days of florescent lights and oak medicine cabinets, make way for a modern bathroom that leans it clean geometric lines. We carried the simple color pallet into the bathroom with grey hex floors, a high variation white wall tile, and deep wood tones at the vanity. Simple black accents create moments of interest through out this calm little space.

Designed by Desiree Dutcher
Construction by Roger Dutcher
Photography by Beth Singer
Esempio di una stanza da bagno per bambini tradizionale di medie dimensioni con ante a filo, ante blu, vasca ad alcova, vasca/doccia, WC a due pezzi, piastrelle bianche, piastrelle diamantate, pareti bianche, pavimento in marmo, lavabo sottopiano, top in marmo, pavimento grigio, doccia con tenda e top grigio
Esempio di una stanza da bagno per bambini tradizionale di medie dimensioni con ante a filo, ante blu, vasca ad alcova, vasca/doccia, WC a due pezzi, piastrelle bianche, piastrelle diamantate, pareti bianche, pavimento in marmo, lavabo sottopiano, top in marmo, pavimento grigio, doccia con tenda e top grigio

Three apartments were combined to create this 7 room home in Manhattan's West Village for a young couple and their three small girls. A kids' wing boasts a colorful playroom, a butterfly-themed bedroom, and a bath. The parents' wing includes a home office for two (which also doubles as a guest room), two walk-in closets, a master bedroom & bath. A family room leads to a gracious living/dining room for formal entertaining. A large eat-in kitchen and laundry room complete the space. Integrated lighting, audio/video and electric shades make this a modern home in a classic pre-war building.
Photography by Peter Kubilus

Ispirazione per una stanza da bagno per bambini tradizionale di medie dimensioni con ante lisce, ante in legno bruno, vasca ad alcova, vasca/doccia, piastrelle bianche, piastrelle in ceramica, pareti bianche, pavimento con piastrelle in ceramica, lavabo integrato, top in quarzo composito, pavimento nero, porta doccia scorrevole, top bianco, due lavabi e mobile bagno sospeso

Foto di una piccola stanza da bagno per bambini moderna con ante in legno bruno, vasca/doccia, WC monopezzo, piastrelle bianche, pareti bianche, pavimento in gres porcellanato, lavabo sottopiano, top in marmo, pavimento grigio, porta doccia a battente, top grigio, un lavabo e mobile bagno sospeso

A budget-friendly family bathroom in a Craftsman-style home, using off-the-shelf fixtures and fittings with statement floor tile and metro wall tile.
Ispirazione per una stanza da bagno per bambini design di medie dimensioni con ante in stile shaker, ante grigie, vasca da incasso, vasca/doccia, WC monopezzo, piastrelle blu, piastrelle diamantate, pareti bianche, pavimento con piastrelle in ceramica, lavabo da incasso, top in marmo, pavimento grigio, porta doccia a battente, top bianco, un lavabo e mobile bagno freestanding
Ispirazione per una stanza da bagno per bambini design di medie dimensioni con ante in stile shaker, ante grigie, vasca da incasso, vasca/doccia, WC monopezzo, piastrelle blu, piastrelle diamantate, pareti bianche, pavimento con piastrelle in ceramica, lavabo da incasso, top in marmo, pavimento grigio, porta doccia a battente, top bianco, un lavabo e mobile bagno freestanding

Ispirazione per una stanza da bagno per bambini moderna di medie dimensioni con ante lisce, ante in legno bruno, vasca ad alcova, vasca/doccia, WC monopezzo, piastrelle bianche, piastrelle in gres porcellanato, pareti bianche, pavimento in gres porcellanato, lavabo sottopiano, top in quarzo composito, pavimento blu, porta doccia a battente, top bianco, nicchia, due lavabi e mobile bagno incassato

This was a renovation to a historic Wallace Frost home in Birmingham, MI. We salvaged the existing bathroom tiles and repurposed them into tow of the bathrooms. We also had matching tiles made to help complete the finished design when necessary. A vintage sink was also sourced.

Timeless white and marble Jack and Jill bathroom with a pop of color! The colors on the wallpaper accent wall are used throughout the bathroom. A blue shaker style vanity is topped by white quartz, a rectangular sink and chrome fixtures. The marble floor tile provides an elegant flow throughout the space. A new bathtub was installed with white subway tile on the surrounding walls and chrome fixtures. The blue trim and white walls complete the look and create a bright space.

Our clients wished for a larger main bathroom with more light and storage. We expanded the footprint and used light colored marble tile, countertops and paint colors to give the room a brighter feel and added a cherry wood vanity to warm up the space. The matt black finish of the glass shower panels and the mirrors allows for top billing in this design and gives it a more modern feel.

White elongated subway tile in a herringbone pattern is used for the shower walls with a blue grey iridescent accent tile in the back of the shower niche.

Sometimes the cost of painting an existing vanity vs. a new vanity isn't only the cost of the labor, fixing the old doors, the inside shelves were in poor condition, and the overall space the vanity provided was sub par...so we did replace the vanity and they have so much more functioning space. We did however paint the linen cabinet and the adjoining wall, and it really makes it look built it. I think this transformation is a home run!!!

Beautiful tiles supplied, for a beautiful bathroom.
Decor above bath - District Tradition [25x75]
Wall Tile Activ Moon [25x40]
Floor Tile [Chambord Beige [60x90]

Ispirazione per una stanza da bagno per bambini costiera di medie dimensioni con ante in stile shaker, ante bianche, vasca ad alcova, doccia alcova, WC a due pezzi, piastrelle blu, piastrelle di vetro, pareti bianche, pavimento in gres porcellanato, lavabo sottopiano, top in quarzo composito, pavimento multicolore, doccia con tenda, top bianco, nicchia, due lavabi e mobile bagno incassato

Esempio di una grande stanza da bagno per bambini minimal con ante lisce, ante in legno chiaro, vasca/doccia, WC sospeso, piastrelle bianche, pareti bianche, pavimento con piastrelle a mosaico, lavabo a consolle, pavimento bianco, un lavabo e vasca ad alcova
Bagni per bambini con pareti bianche - Foto e idee per arredare
4

