Bagni per bambini con mobile bagno freestanding - Foto e idee per arredare
Filtra anche per:
Budget
Ordina per:Popolari oggi
121 - 140 di 3.804 foto
1 di 3
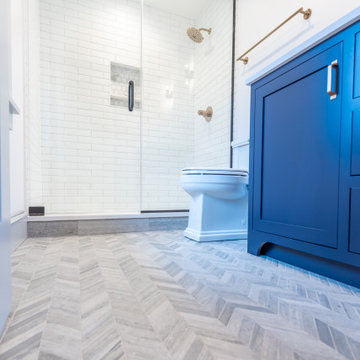
Modern farmhouse custom en suite bathroom featuring custom tiling and lighting. Unique tile pattern on floors and inside shower make this bathroom unique. Single sink and vanity with plenty of counter space and storage.
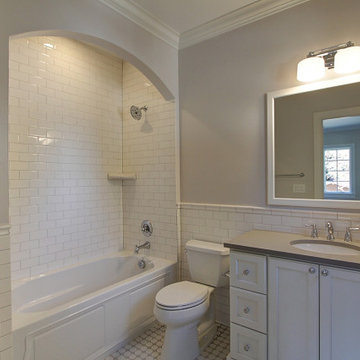
Guest bathroom in Denver, CO. Classic white subway wall tile in the shower and used as the wanes coating, gives this a classic city look. Complete with a free-standing vanity with an undermount sink and gray quartz top.

This kids bath has fun and bold triangular teal tile in the combination tub/shower. The vanity cabinet is white oak, with tapered feet, and 6 drawers. A quartz countertop is durable and stain-resistant. Chrome plumbing is low-maintenance. A large mirror over the vanity expands the space, bouncing light from the window around. An enclosed toilet room means that multiple kids can use the bathroom at the same time.
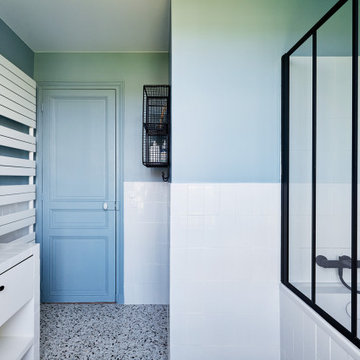
Foto di una stanza da bagno per bambini minimal di medie dimensioni con ante a filo, ante bianche, vasca sottopiano, piastrelle bianche, piastrelle in ceramica, pareti verdi, pavimento alla veneziana, top piastrellato, pavimento multicolore, top bianco, due lavabi e mobile bagno freestanding
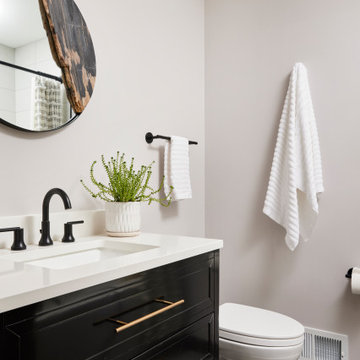
New fixtures and finishes completely updated this bathroom without requiring any structural changes.
A new vanity, shower and tub combo, and new tile bring a warm take on the classic black and white palette.

Kids bath remodeling.
Idee per una stanza da bagno per bambini contemporanea di medie dimensioni con ante lisce, ante marroni, vasca ad alcova, WC monopezzo, piastrelle bianche, piastrelle in gres porcellanato, pareti rosa, lavabo sottopiano, top in quarzite, top bianco, nicchia, un lavabo e mobile bagno freestanding
Idee per una stanza da bagno per bambini contemporanea di medie dimensioni con ante lisce, ante marroni, vasca ad alcova, WC monopezzo, piastrelle bianche, piastrelle in gres porcellanato, pareti rosa, lavabo sottopiano, top in quarzite, top bianco, nicchia, un lavabo e mobile bagno freestanding
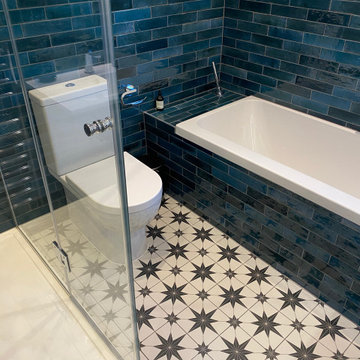
Round illuminated bathroom mirror
Immagine di una stanza da bagno per bambini bohémian di medie dimensioni con ante lisce, ante in legno chiaro, vasca da incasso, doccia ad angolo, WC a due pezzi, piastrelle verdi, piastrelle in ceramica, pavimento in gres porcellanato, lavabo da incasso, pavimento multicolore, porta doccia a battente, un lavabo e mobile bagno freestanding
Immagine di una stanza da bagno per bambini bohémian di medie dimensioni con ante lisce, ante in legno chiaro, vasca da incasso, doccia ad angolo, WC a due pezzi, piastrelle verdi, piastrelle in ceramica, pavimento in gres porcellanato, lavabo da incasso, pavimento multicolore, porta doccia a battente, un lavabo e mobile bagno freestanding
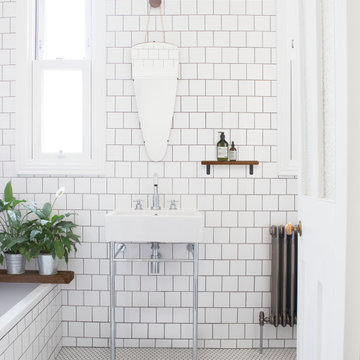
Here we knocked through a bathroom and separate toilet, pinched a slice of the landing area by moving a wall out and altered window positions to create a larger family bathroom with a vastly improved layout.
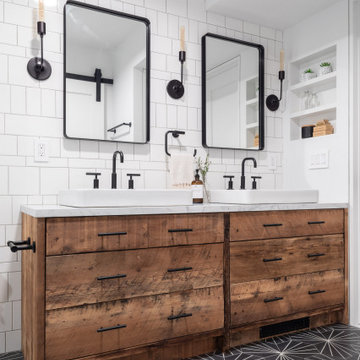
Esempio di una stanza da bagno per bambini classica di medie dimensioni con ante lisce, ante in legno scuro, vasca ad alcova, doccia alcova, piastrelle bianche, piastrelle in ceramica, pareti bianche, pavimento in cementine, lavabo a bacinella, top in quarzite, pavimento nero, porta doccia scorrevole, top grigio, due lavabi e mobile bagno freestanding
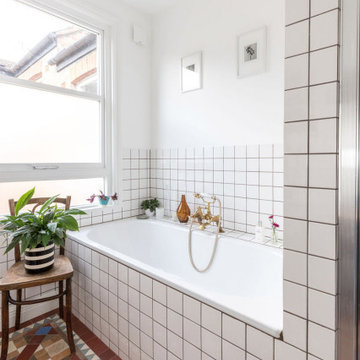
The new bathroom was allocated in the space that was previously used for a storage space, being a bigger bathroom than the previous one. Almost all fittings in the space were preloved, adding a lovely traditional touch and warmth to the room. The brass tapware was sourced from a specialist in rejuvenating old fittings. The reclaimed floor tiles are a stunning addition to the room, adding warmth and a real sense of vibrancy. A simple white built-in bath was chosen, keeping the room fresh and bright. The clients styled the art works and decor throughout themselves, making the space an altogether lovely, cosy one. Discover more here:
https://absoluteprojectmanagement.com/portfolio/pete-miky-hackney/
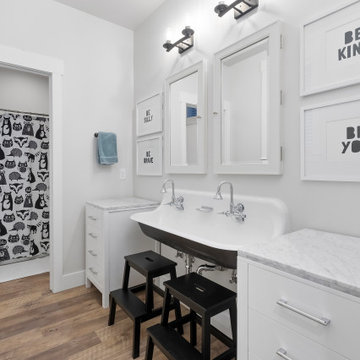
Foto di una stanza da bagno per bambini tradizionale con ante lisce, ante bianche, pareti grigie, lavabo rettangolare, pavimento marrone, top grigio, due lavabi e mobile bagno freestanding
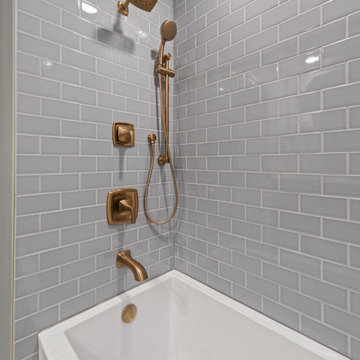
Immagine di una stanza da bagno per bambini tradizionale di medie dimensioni con ante in stile shaker, ante grigie, vasca ad alcova, vasca/doccia, WC a due pezzi, piastrelle blu, piastrelle diamantate, pareti grigie, pavimento in cementine, lavabo sottopiano, top in quarzite, pavimento bianco, doccia con tenda, top bianco, due lavabi e mobile bagno freestanding

The spare bathroom here features a modern farmhouse style.
Features include a dark wood vanity, gray subway tile, Moen Gibson faucet, Kohler Verticyl Sink, Moen Annex Shower Package, Kohler Aerie Shower Screen, Kohler Elmbrook toilet, and a classic floor tile.

The previous owners had already converted the second bedroom into a large bathroom, but the use of space was terrible, and the colour scheme was drab and uninspiring. The clients wanted a space that reflected their love of colour and travel, taking influences from around the globe. They also required better storage as the washing machine needed to be accommodated within the space. And they were keen to have both a modern freestanding bath and a large walk-in shower, and they wanted the room to feel cosy rather than just full of hard surfaces. This is the main bathroom in the house, and they wanted it to make a statement, but with a fairly tight budget!

Modern farmhouse bathroom remodel featuring a beautiful Carrara marble counter and gray vanity which includes two drawers and an open shelf at the bottom for wicker baskets that add warmth and texture to the space. The hardware finish is polished chrome. The walls and ceiling are painted in Sherwin Williams Westhighland White 7566 for a light and airy vibe. The vanity wall showcases a shiplap wood detail. Above the vanity on either side of the round mirror are two, round glass chrome plated, wall sconces that add a classic feeling to the room. The alcove shower/cast iron tub combo includes a niche for shampoo. The shower walls have a white textured tile in a subway pattern with a light gray grout and an accent trim of multi-gray penny round mosaic tile which complements the gray and white color scheme.

Bath Renovation featuring large format wood-look porcelain wall tile, built-in linen storage, shiplap walls, black frame metal shower doors
Esempio di una stanza da bagno per bambini design di medie dimensioni con ante in stile shaker, ante in legno bruno, vasca ad alcova, doccia a filo pavimento, WC a due pezzi, piastrelle beige, piastrelle effetto legno, pareti bianche, pavimento in gres porcellanato, lavabo sottopiano, top in marmo, pavimento bianco, porta doccia scorrevole, top beige, nicchia, due lavabi, mobile bagno freestanding e pareti in perlinato
Esempio di una stanza da bagno per bambini design di medie dimensioni con ante in stile shaker, ante in legno bruno, vasca ad alcova, doccia a filo pavimento, WC a due pezzi, piastrelle beige, piastrelle effetto legno, pareti bianche, pavimento in gres porcellanato, lavabo sottopiano, top in marmo, pavimento bianco, porta doccia scorrevole, top beige, nicchia, due lavabi, mobile bagno freestanding e pareti in perlinato
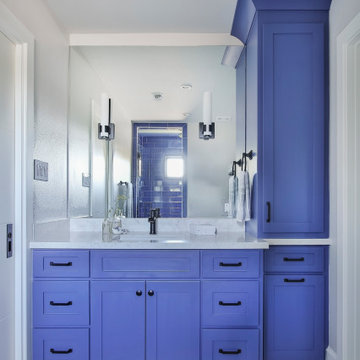
Bold, blue guest bathroom with painted built-in, furniture look vanity and cabinetry. The cerulean blue pairs with matte black plumbing, hardware and scones. Its unique, impactful hidden space within this modern lake house.
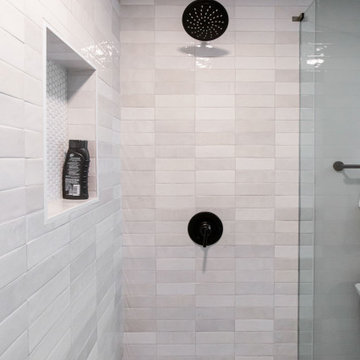
Foto di una piccola stanza da bagno per bambini contemporanea con ante in stile shaker, ante in legno bruno, doccia alcova, piastrelle bianche, piastrelle diamantate, pavimento in gres porcellanato, top in marmo, pavimento bianco, porta doccia a battente, nicchia, un lavabo e mobile bagno freestanding
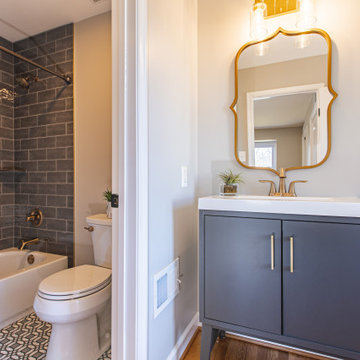
Hallway bathroom
Ispirazione per una stanza da bagno per bambini minimalista di medie dimensioni con ante lisce, ante in legno bruno, vasca da incasso, pistrelle in bianco e nero, pavimento con piastrelle in ceramica, top in superficie solida, doccia con tenda, top bianco, un lavabo e mobile bagno freestanding
Ispirazione per una stanza da bagno per bambini minimalista di medie dimensioni con ante lisce, ante in legno bruno, vasca da incasso, pistrelle in bianco e nero, pavimento con piastrelle in ceramica, top in superficie solida, doccia con tenda, top bianco, un lavabo e mobile bagno freestanding
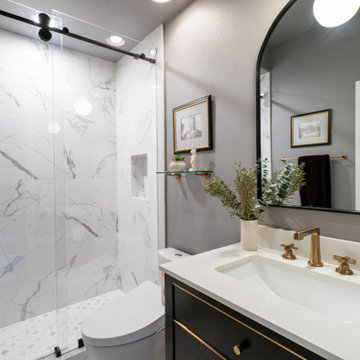
Immagine di una stanza da bagno per bambini classica di medie dimensioni con consolle stile comò, ante in legno bruno, doccia alcova, WC monopezzo, piastrelle bianche, piastrelle in gres porcellanato, pareti grigie, pavimento con piastrelle a mosaico, lavabo sottopiano, top in quarzo composito, pavimento bianco, porta doccia scorrevole, top bianco, nicchia, un lavabo e mobile bagno freestanding
Bagni per bambini con mobile bagno freestanding - Foto e idee per arredare
7

