Bagni per bambini con lavabo a colonna - Foto e idee per arredare
Filtra anche per:
Budget
Ordina per:Popolari oggi
61 - 80 di 1.799 foto
1 di 3
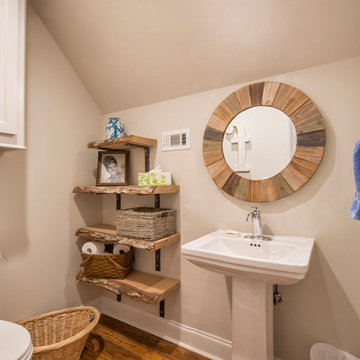
This is a cabin in the woods off the beaten path in rural Mississippi. It's owner has a refined, rustic style that appears throughout the home. The porches, many windows, great storage, open concept, tall ceilings, upscale finishes and comfortable yet stylish furnishings all contribute to the heightened livability of this space. It's just perfect for it's owner to get away from everything and relax in her own, custom tailored space.
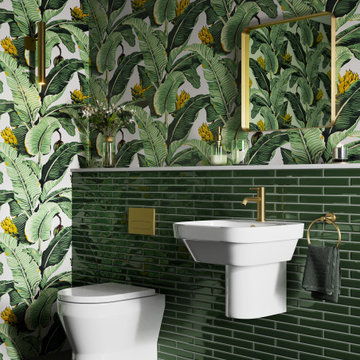
Stylish and compact, Curve 2 ceramics enhance the look of the modern bathroom. Consisting of Curve 2 rimless back to wall WC and Curve 2 semi pedestal basin, adding style to the small bathrooms has never been easier.
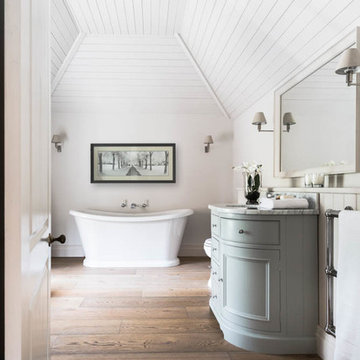
This stunning house in Hampshire has recently been totally refurbished. The client chose a character grade of Chaunceys FSC Tectonic Engineered Oak flooring which was heavily brushed. These sustainably produced, FSC certified, wide plank, engineered boards were installed throughout the house.
The Chaunceys Bristol Finish team did a fantastic job of applying our special Vintage oil finish onto these heavily brushed boards before they were installed, creating a convincingly aged floor. Chaunceys Vintage oak flooring sets off the painted wood ceiling and the neutral colour scheme as well as the beautiful kitchen and bathroom fittings supplied by Neptune Kitchens.

Experience sleek and modern design with our contemporary Executive Suite Bathroom Makeover.
Immagine di una piccola stanza da bagno per bambini moderna con ante con riquadro incassato, ante in legno chiaro, vasca giapponese, piastrelle bianche, piastrelle effetto legno, pareti bianche, pavimento con piastrelle in ceramica, lavabo a colonna, top piastrellato, porta doccia scorrevole, top bianco, nicchia, due lavabi e mobile bagno freestanding
Immagine di una piccola stanza da bagno per bambini moderna con ante con riquadro incassato, ante in legno chiaro, vasca giapponese, piastrelle bianche, piastrelle effetto legno, pareti bianche, pavimento con piastrelle in ceramica, lavabo a colonna, top piastrellato, porta doccia scorrevole, top bianco, nicchia, due lavabi e mobile bagno freestanding
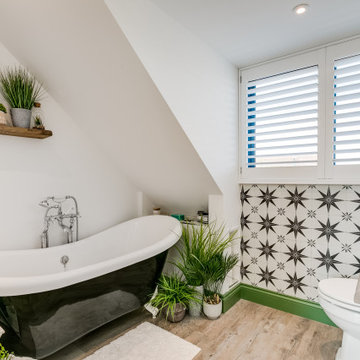
An upstairs bathroom offers a feature slipper bath in black with a feature stone basin and gorgeous tiles. Green skirtings offer a wow factor and compliment the greenery which is abundant to really help aid the work of the relaxing baths.
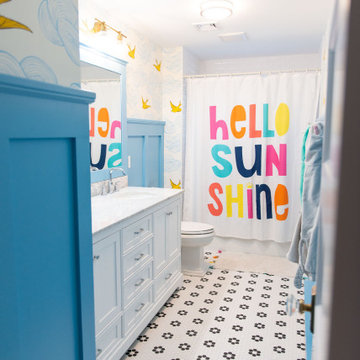
This redesigned hall bathroom is spacious enough for the kids to get ready on busy school mornings. The double sink adds function while the fun tile design and punches of color creates a playful space.
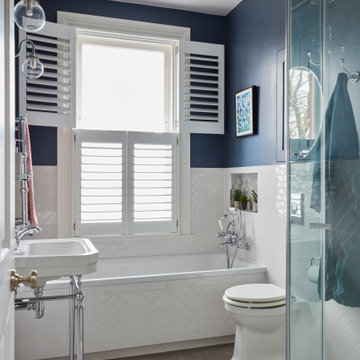
Contemporary take on a traditional family bathroom mixing classic style bathroom furniture from Burlington with encaustic cement hexagon floor tiles and a bright blue on the walls. Metro tiles laid in chevron formation on the walls and bath panel make the bathroom relevant and stylish
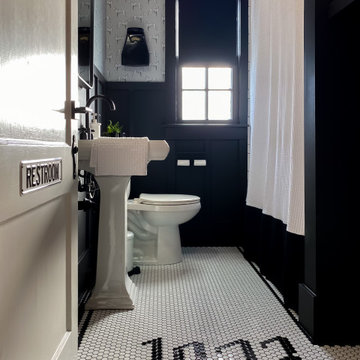
Historic Home in East Nashville gets a classic black and white makeover after the March 2020 tornado. Original door, window casings, and tub were saved. Every additional element was chosen to combine the historic nature of the home and neighborhood with the homeowner's modern style.
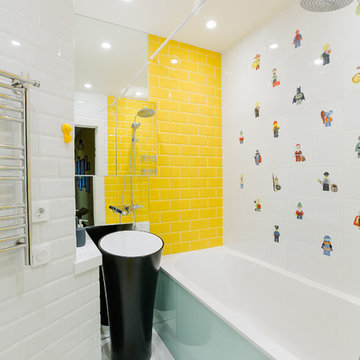
Esempio di una piccola stanza da bagno per bambini minimal con vasca ad alcova, vasca/doccia, piastrelle bianche, piastrelle gialle, lavabo a colonna, piastrelle diamantate, pareti gialle e doccia con tenda
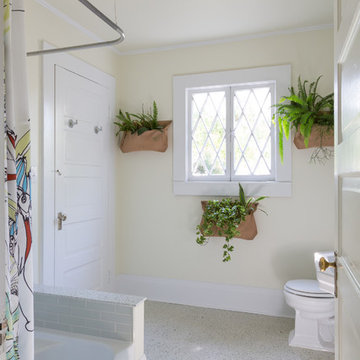
I designed this bathroom to be a modern take on craftsman. Mint green ceramic tiles, terrazzo floors ice white with flecks of green, chrome Kohler hardware in pinstripe pattern and custom cabinet doors to match existing in the home.
Photos by Sara Essex Bradley.
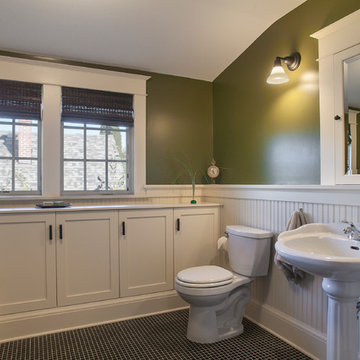
Photo: Eckert & Eckert Photography
Ispirazione per una stanza da bagno per bambini american style di medie dimensioni con lavabo a colonna, ante in stile shaker, ante bianche, WC a due pezzi, pareti verdi, pavimento con piastrelle a mosaico e top in quarzo composito
Ispirazione per una stanza da bagno per bambini american style di medie dimensioni con lavabo a colonna, ante in stile shaker, ante bianche, WC a due pezzi, pareti verdi, pavimento con piastrelle a mosaico e top in quarzo composito

This 1910 West Highlands home was so compartmentalized that you couldn't help to notice you were constantly entering a new room every 8-10 feet. There was also a 500 SF addition put on the back of the home to accommodate a living room, 3/4 bath, laundry room and back foyer - 350 SF of that was for the living room. Needless to say, the house needed to be gutted and replanned.
Kitchen+Dining+Laundry-Like most of these early 1900's homes, the kitchen was not the heartbeat of the home like they are today. This kitchen was tucked away in the back and smaller than any other social rooms in the house. We knocked out the walls of the dining room to expand and created an open floor plan suitable for any type of gathering. As a nod to the history of the home, we used butcherblock for all the countertops and shelving which was accented by tones of brass, dusty blues and light-warm greys. This room had no storage before so creating ample storage and a variety of storage types was a critical ask for the client. One of my favorite details is the blue crown that draws from one end of the space to the other, accenting a ceiling that was otherwise forgotten.
Primary Bath-This did not exist prior to the remodel and the client wanted a more neutral space with strong visual details. We split the walls in half with a datum line that transitions from penny gap molding to the tile in the shower. To provide some more visual drama, we did a chevron tile arrangement on the floor, gridded the shower enclosure for some deep contrast an array of brass and quartz to elevate the finishes.
Powder Bath-This is always a fun place to let your vision get out of the box a bit. All the elements were familiar to the space but modernized and more playful. The floor has a wood look tile in a herringbone arrangement, a navy vanity, gold fixtures that are all servants to the star of the room - the blue and white deco wall tile behind the vanity.
Full Bath-This was a quirky little bathroom that you'd always keep the door closed when guests are over. Now we have brought the blue tones into the space and accented it with bronze fixtures and a playful southwestern floor tile.
Living Room & Office-This room was too big for its own good and now serves multiple purposes. We condensed the space to provide a living area for the whole family plus other guests and left enough room to explain the space with floor cushions. The office was a bonus to the project as it provided privacy to a room that otherwise had none before.
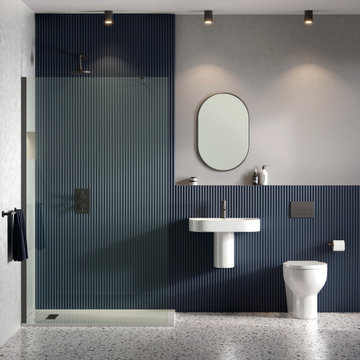
Sleek and stylish, the Trim ceramics collection leads the way in modern bathroom design. With Trim basins available in 500mm and 600mm options and WCs in back to wall and close coupled versions, the ceramics collection brings flexibility to transforming compact bathroom spaces.
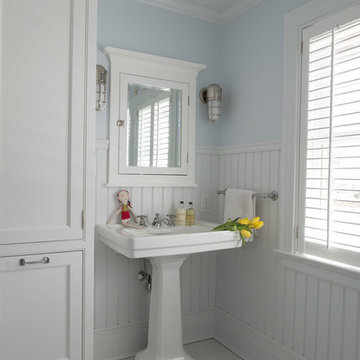
Ispirazione per una stanza da bagno per bambini chic con ante bianche, pareti blu, pavimento con piastrelle a mosaico e lavabo a colonna

In contrast, another bathroom is lined with slate strips, and features a freestanding bath, a built-in medicine cabinet with a wenge frame, and four niches which add some depth to the room.
Photographer: Bruce Hemming

The theme for the design of these four bathrooms was Coastal Americana. My clients wanted classic designs that incorporated color, a coastal feel, and were fun.
The master bathroom stands out with the interesting mix of tile. We maximized the tall sloped ceiling with the glass tile accent wall behind the freestanding bath tub. A simple sandblasted "wave" glass panel separates the wet area. Shiplap walls, satin bronze fixtures, and wood details add to the beachy feel.
The three guest bathrooms, while having tile in common, each have their own unique vanities and accents. Curbless showers and frameless glass opened these rooms up to feel more spacious. The bits of blue in the floor tile lends just the right pop of blue.
Custom fabric roman shades in each room soften the look and add extra style.

renovation includes flooring, vanity, shower door and toilet
Idee per una stanza da bagno per bambini mediterranea di medie dimensioni con nessun'anta, ante bianche, vasca da incasso, doccia aperta, WC a due pezzi, piastrelle blu, piastrelle in metallo, pareti grigie, pavimento con piastrelle in ceramica, lavabo a colonna, top in granito, pavimento bianco, porta doccia scorrevole, top bianco, toilette, due lavabi, mobile bagno sospeso, soffitto a volta e pareti in legno
Idee per una stanza da bagno per bambini mediterranea di medie dimensioni con nessun'anta, ante bianche, vasca da incasso, doccia aperta, WC a due pezzi, piastrelle blu, piastrelle in metallo, pareti grigie, pavimento con piastrelle in ceramica, lavabo a colonna, top in granito, pavimento bianco, porta doccia scorrevole, top bianco, toilette, due lavabi, mobile bagno sospeso, soffitto a volta e pareti in legno
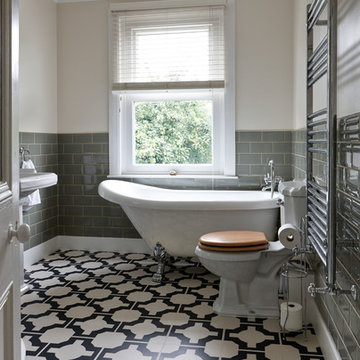
Charcoal Neisha Crosland luxury vinyl tile flooring from Harvey Maria, available in 9 other colours - waterproof and hard wearing, suitable for all areas of the home. Photo courtesy of Harvey Maria.
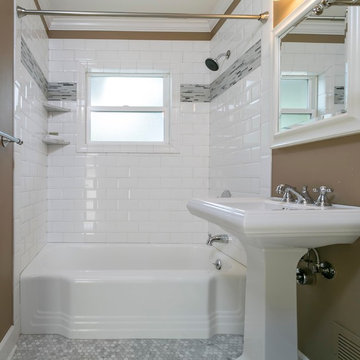
Photo: Kent Skewes
Foto di una piccola stanza da bagno per bambini contemporanea con lavabo a colonna, vasca da incasso, vasca/doccia, WC a due pezzi, piastrelle bianche, piastrelle in gres porcellanato, pareti marroni e pavimento con piastrelle a mosaico
Foto di una piccola stanza da bagno per bambini contemporanea con lavabo a colonna, vasca da incasso, vasca/doccia, WC a due pezzi, piastrelle bianche, piastrelle in gres porcellanato, pareti marroni e pavimento con piastrelle a mosaico
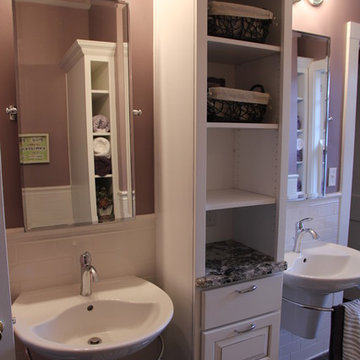
Esempio di una piccola stanza da bagno per bambini classica con lavabo a colonna, ante bianche, piastrelle grigie, piastrelle in gres porcellanato, pavimento in gres porcellanato e pareti grigie
Bagni per bambini con lavabo a colonna - Foto e idee per arredare
4

