Bagni per bambini con doccia doppia - Foto e idee per arredare
Filtra anche per:
Budget
Ordina per:Popolari oggi
101 - 120 di 820 foto
1 di 3
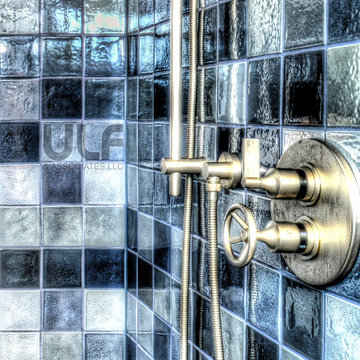
The shower faucets have industrial handles that break the all-blue bathroom.
Built by ULFBUILT.
Idee per una stanza da bagno per bambini minimalista di medie dimensioni con doccia doppia, piastrelle blu, piastrelle in ceramica e pareti blu
Idee per una stanza da bagno per bambini minimalista di medie dimensioni con doccia doppia, piastrelle blu, piastrelle in ceramica e pareti blu
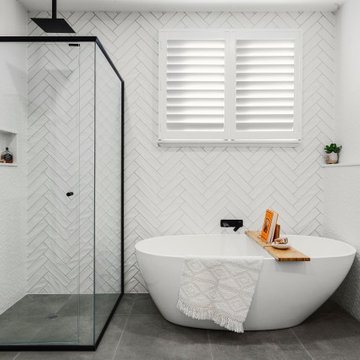
Esempio di una stanza da bagno per bambini minimal di medie dimensioni con ante in stile shaker, ante grigie, vasca freestanding, doccia doppia, WC sospeso, piastrelle bianche, piastrelle di marmo, pareti bianche, pavimento con piastrelle in ceramica, top in marmo, pavimento grigio, porta doccia a battente, nicchia, due lavabi e mobile bagno freestanding
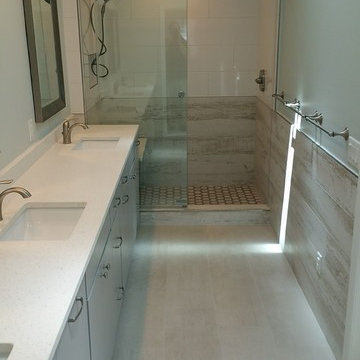
Ispirazione per una stanza da bagno per bambini shabby-chic style di medie dimensioni con ante lisce, ante grigie, doccia doppia, piastrelle bianche, piastrelle in gres porcellanato, pavimento in gres porcellanato, lavabo sottopiano, top in quarzo composito, pavimento beige, porta doccia scorrevole e top multicolore
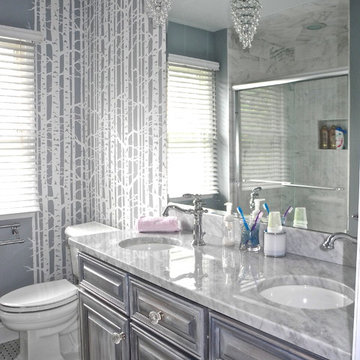
This beautiful hall bath received a custom look with a custom made and hand stained and antiqued vanity. Carrera marble gives an elegant look to the vanity top and shower area. Birch trees add interest in corner area. Marble basket weave tile on the floor adds to the glam look. Yveline Reisner
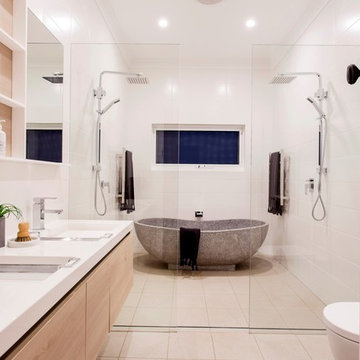
While the period homes of Goodwood continue to define their prestige location on the cusp of the CBD and the ultra-trendy King William Road, this 4-bedroom beauty set on a prized 978sqm allotment soars even higher thanks to the most epic of extensions....
Photos: www.hardimage.com.au
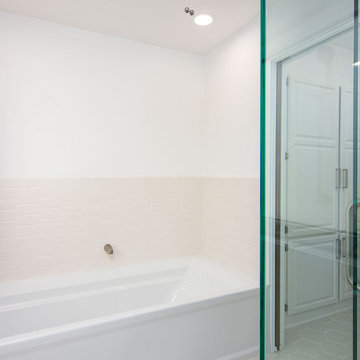
Here is an architecturally built house from the early 1970's which was brought into the new century during this complete home remodel by opening up the main living space with two small additions off the back of the house creating a seamless exterior wall, dropping the floor to one level throughout, exposing the post an beam supports, creating main level on-suite, den/office space, refurbishing the existing powder room, adding a butlers pantry, creating an over sized kitchen with 17' island, refurbishing the existing bedrooms and creating a new master bedroom floor plan with walk in closet, adding an upstairs bonus room off an existing porch, remodeling the existing guest bathroom, and creating an in-law suite out of the existing workshop and garden tool room.
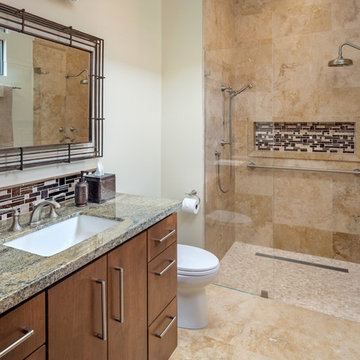
Ispirazione per una stanza da bagno per bambini classica di medie dimensioni con ante lisce, ante in legno bruno, doccia doppia, WC a due pezzi, piastrelle beige, piastrelle in travertino, pareti beige, pavimento in travertino, lavabo sottopiano, top in granito, pavimento beige, porta doccia a battente e top multicolore
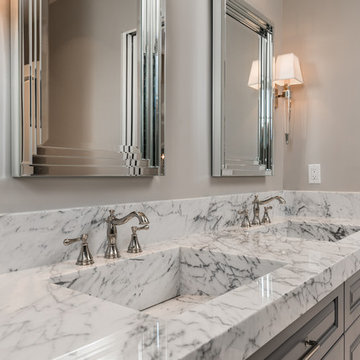
Guest bathroom double vanity and marble countertops.
Ispirazione per un'ampia stanza da bagno per bambini mediterranea con consolle stile comò, ante grigie, vasca ad angolo, doccia doppia, WC monopezzo, piastrelle beige, piastrelle di marmo, pareti beige, pavimento in gres porcellanato, lavabo integrato, top in marmo, pavimento grigio, porta doccia a battente, due lavabi e mobile bagno freestanding
Ispirazione per un'ampia stanza da bagno per bambini mediterranea con consolle stile comò, ante grigie, vasca ad angolo, doccia doppia, WC monopezzo, piastrelle beige, piastrelle di marmo, pareti beige, pavimento in gres porcellanato, lavabo integrato, top in marmo, pavimento grigio, porta doccia a battente, due lavabi e mobile bagno freestanding
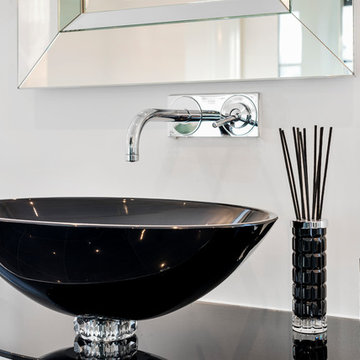
Foto di una grande stanza da bagno per bambini contemporanea con vasca freestanding, doccia doppia, WC sospeso, pareti bianche, lavabo a consolle, pavimento nero, porta doccia scorrevole e top nero
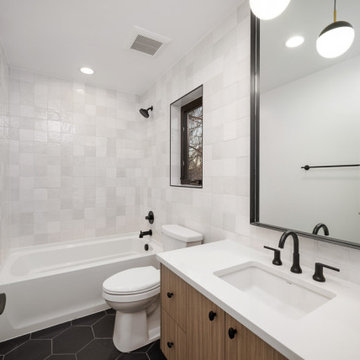
Ispirazione per una stanza da bagno per bambini industriale con ante lisce, ante marroni, vasca ad alcova, doccia doppia, WC a due pezzi, piastrelle bianche, piastrelle in ceramica, pareti bianche, pavimento con piastrelle in ceramica, lavabo sottopiano, top in quarzite, pavimento nero, doccia con tenda, top bianco, un lavabo e mobile bagno sospeso
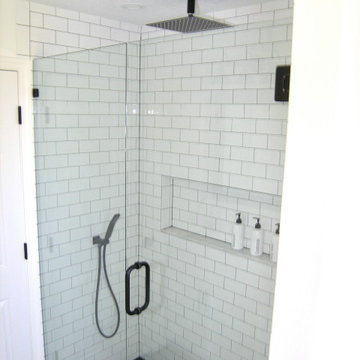
Ispirazione per una stanza da bagno per bambini chic di medie dimensioni con ante in stile shaker, ante bianche, doccia doppia, WC a due pezzi, piastrelle bianche, piastrelle in ceramica, pareti bianche, pavimento in vinile, lavabo sottopiano, top in quarzo composito, pavimento grigio, porta doccia a battente, top grigio, nicchia, due lavabi, mobile bagno incassato e pareti in perlinato
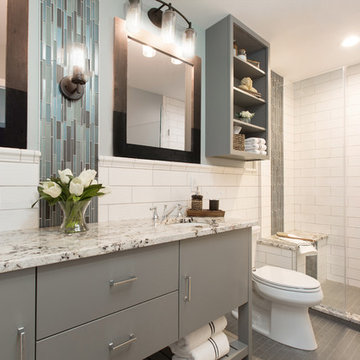
Custom double vanity has open storage for towels and toys. waterfall feature on back splash breaks up the white subway tile. The same accent is used inside the shower.
Megan Thiele Photography

Iridescent glass oval and penny tiles add a playful yet sophisticated touch around the soaking tub.
Immagine di una stanza da bagno per bambini chic di medie dimensioni con ante di vetro, ante bianche, vasca ad alcova, doccia doppia, WC sospeso, piastrelle multicolore, piastrelle di vetro, pareti multicolore, pavimento in gres porcellanato, lavabo sottopiano e top in vetro
Immagine di una stanza da bagno per bambini chic di medie dimensioni con ante di vetro, ante bianche, vasca ad alcova, doccia doppia, WC sospeso, piastrelle multicolore, piastrelle di vetro, pareti multicolore, pavimento in gres porcellanato, lavabo sottopiano e top in vetro
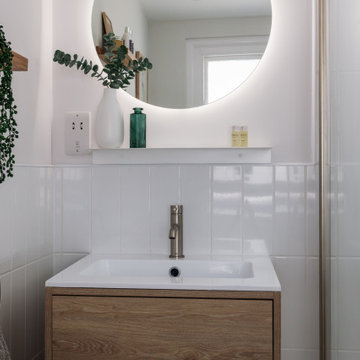
A coastal Scandinavian renovation project, combining a Victorian seaside cottage with Scandi design. We wanted to create a modern, open-plan living space but at the same time, preserve the traditional elements of the house that gave it it's character.
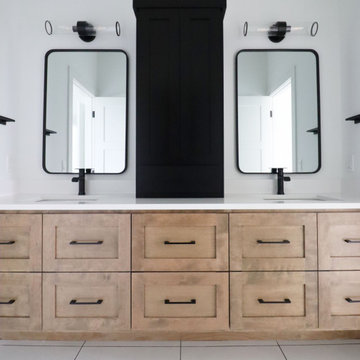
Esempio di una stanza da bagno per bambini country con ante in stile shaker, doccia doppia, bidè, pavimento in gres porcellanato, lavabo sottopiano, top in quarzo composito, doccia aperta, top bianco, panca da doccia, due lavabi e mobile bagno incassato
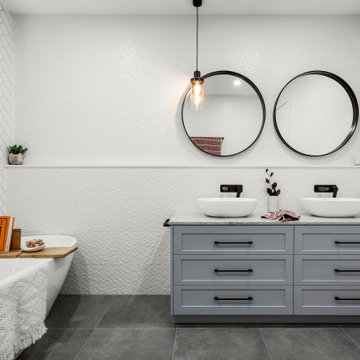
Idee per una stanza da bagno per bambini design di medie dimensioni con ante in stile shaker, ante grigie, vasca freestanding, doccia doppia, WC sospeso, piastrelle bianche, piastrelle di marmo, pareti bianche, pavimento con piastrelle in ceramica, top in marmo, pavimento grigio, porta doccia a battente, nicchia, due lavabi e mobile bagno freestanding
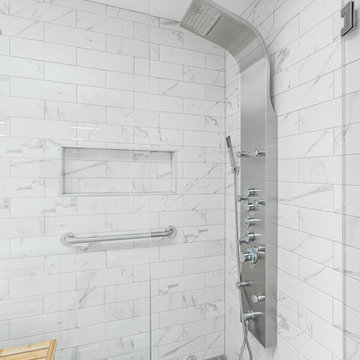
Idee per una stanza da bagno per bambini classica di medie dimensioni con ante in stile shaker, ante bianche, vasca freestanding, doccia doppia, WC monopezzo, piastrelle bianche, piastrelle in ceramica, pareti bianche, pavimento con piastrelle in ceramica, lavabo sottopiano, top in quarzo composito, pavimento grigio, porta doccia a battente e top bianco
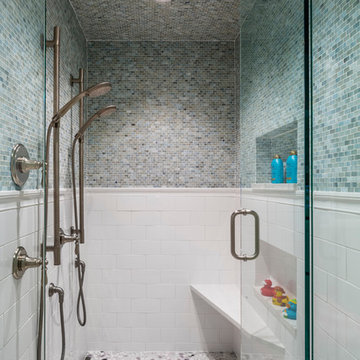
Jeremy Swanson
Esempio di una grande stanza da bagno per bambini minimal con ante bianche, piastrelle bianche, piastrelle in gres porcellanato, pareti blu, top in quarzo composito, nessun'anta, doccia doppia, lavabo rettangolare e pavimento con piastrelle di ciottoli
Esempio di una grande stanza da bagno per bambini minimal con ante bianche, piastrelle bianche, piastrelle in gres porcellanato, pareti blu, top in quarzo composito, nessun'anta, doccia doppia, lavabo rettangolare e pavimento con piastrelle di ciottoli
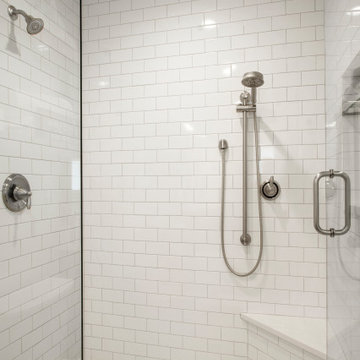
Our clients purchased this 1950 ranch style cottage knowing it needed to be updated. They fell in love with the location, being within walking distance to White Rock Lake. They wanted to redesign the layout of the house to improve the flow and function of the spaces while maintaining a cozy feel. They wanted to explore the idea of opening up the kitchen and possibly even relocating it. A laundry room and mudroom space needed to be added to that space, as well. Both bathrooms needed a complete update and they wanted to enlarge the master bath if possible, to have a double vanity and more efficient storage. With two small boys and one on the way, they ideally wanted to add a 3rd bedroom to the house within the existing footprint but were open to possibly designing an addition, if that wasn’t possible.
In the end, we gave them everything they wanted, without having to put an addition on to the home. They absolutely love the openness of their new kitchen and living spaces and we even added a small bar! They have their much-needed laundry room and mudroom off the back patio, so their “drop zone” is out of the way. We were able to add storage and double vanity to the master bathroom by enclosing what used to be a coat closet near the entryway and using that sq. ft. in the bathroom. The functionality of this house has completely changed and has definitely changed the lives of our clients for the better!
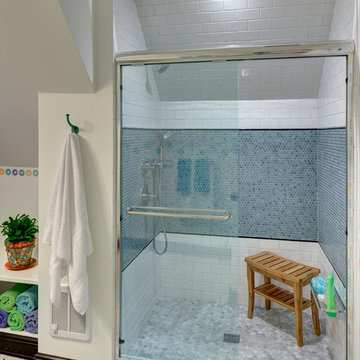
Wing Wong/Memories TTL
Immagine di una stanza da bagno per bambini boho chic di medie dimensioni con lavabo integrato, consolle stile comò, ante bianche, doccia doppia, WC a due pezzi, piastrelle multicolore, piastrelle in ceramica, pareti bianche e pavimento con piastrelle a mosaico
Immagine di una stanza da bagno per bambini boho chic di medie dimensioni con lavabo integrato, consolle stile comò, ante bianche, doccia doppia, WC a due pezzi, piastrelle multicolore, piastrelle in ceramica, pareti bianche e pavimento con piastrelle a mosaico
Bagni per bambini con doccia doppia - Foto e idee per arredare
6

