Bagni per bambini con doccia doppia - Foto e idee per arredare
Filtra anche per:
Budget
Ordina per:Popolari oggi
81 - 100 di 820 foto
1 di 3
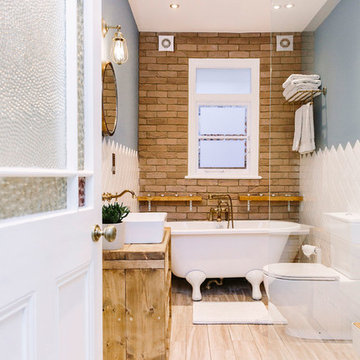
Leanne Dixon
Esempio di una stanza da bagno per bambini stile rurale di medie dimensioni con consolle stile comò, ante in legno chiaro, vasca freestanding, doccia doppia, WC monopezzo, piastrelle bianche, piastrelle in ceramica, pareti blu, pavimento in vinile, top in legno, pavimento beige e doccia aperta
Esempio di una stanza da bagno per bambini stile rurale di medie dimensioni con consolle stile comò, ante in legno chiaro, vasca freestanding, doccia doppia, WC monopezzo, piastrelle bianche, piastrelle in ceramica, pareti blu, pavimento in vinile, top in legno, pavimento beige e doccia aperta
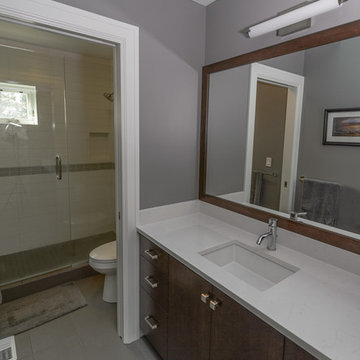
Ispirazione per una stanza da bagno per bambini stile americano di medie dimensioni con ante con riquadro incassato, ante in legno bruno, doccia doppia, WC monopezzo, piastrelle grigie, piastrelle di vetro, pareti grigie, pavimento con piastrelle in ceramica, lavabo sottopiano, top in quarzo composito, pavimento grigio e porta doccia scorrevole

Esempio di una grande stanza da bagno per bambini country con consolle stile comò, ante bianche, doccia doppia, WC monopezzo, piastrelle bianche, piastrelle di marmo, pareti grigie, pavimento in marmo, lavabo sottopiano, pavimento bianco, top in superficie solida e top beige
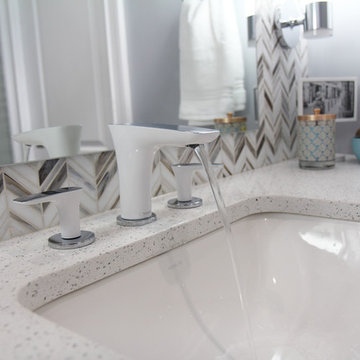
The detailed plans for this bathroom can be purchased here: https://www.changeyourbathroom.com/shop/sophisticated-sisters-bathroom-plans/
Sisters share a Jack and Jill bathroom converted from 1 toilet and shared space to 2 toilets in separate vanity areas with a shared walk in shower.
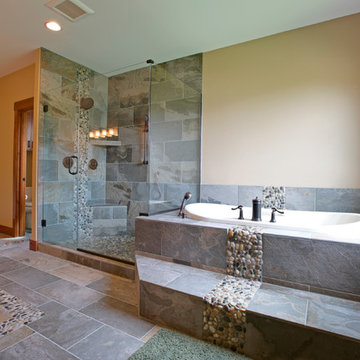
Tiled master shower with pebble rocks running down the back of the shower and on shower pan. Pebble rock accents ran throughout the tile floors and drop in tub. Photo by Bill Johnson
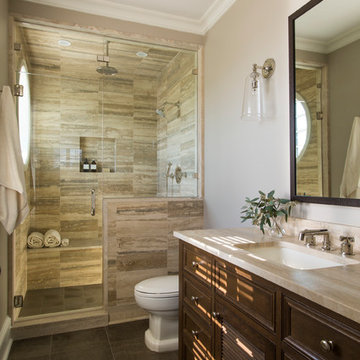
Idee per una stanza da bagno per bambini costiera di medie dimensioni con ante a filo, ante in legno bruno, doccia doppia, WC monopezzo, piastrelle grigie, piastrelle in pietra, pareti beige, lavabo sottopiano e top piastrellato
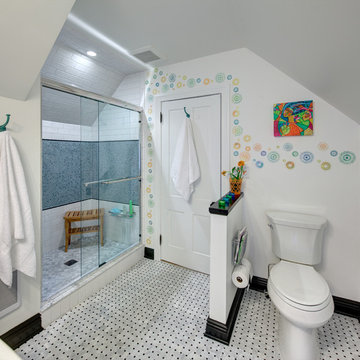
Wing Wong/Memories TTL
Foto di una stanza da bagno per bambini bohémian di medie dimensioni con lavabo integrato, consolle stile comò, ante bianche, doccia doppia, WC a due pezzi, piastrelle multicolore, piastrelle in ceramica, pareti bianche e pavimento con piastrelle a mosaico
Foto di una stanza da bagno per bambini bohémian di medie dimensioni con lavabo integrato, consolle stile comò, ante bianche, doccia doppia, WC a due pezzi, piastrelle multicolore, piastrelle in ceramica, pareti bianche e pavimento con piastrelle a mosaico
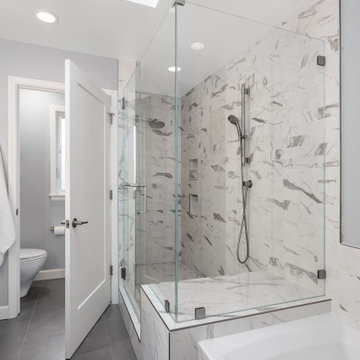
Foto di una stanza da bagno per bambini chic di medie dimensioni con ante in stile shaker, ante bianche, doccia doppia, pistrelle in bianco e nero, piastrelle in gres porcellanato, pareti grigie, pavimento in gres porcellanato, top in quarzo composito, porta doccia a battente e top bianco
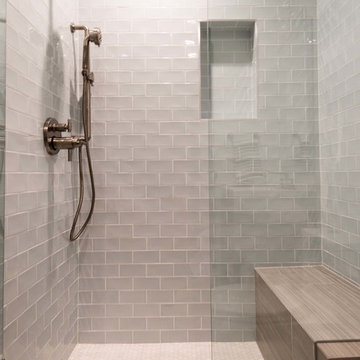
Idee per una grande stanza da bagno per bambini stile marino con doccia doppia, pareti bianche, lavabo sottopiano, pavimento grigio e porta doccia a battente
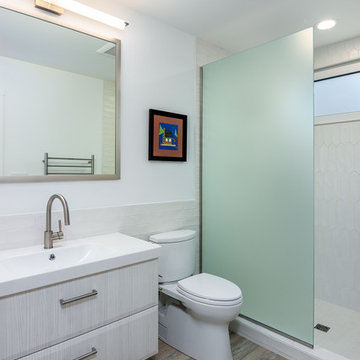
Here is an architecturally built house from the early 1970's which was brought into the new century during this complete home remodel by opening up the main living space with two small additions off the back of the house creating a seamless exterior wall, dropping the floor to one level throughout, exposing the post an beam supports, creating main level on-suite, den/office space, refurbishing the existing powder room, adding a butlers pantry, creating an over sized kitchen with 17' island, refurbishing the existing bedrooms and creating a new master bedroom floor plan with walk in closet, adding an upstairs bonus room off an existing porch, remodeling the existing guest bathroom, and creating an in-law suite out of the existing workshop and garden tool room.
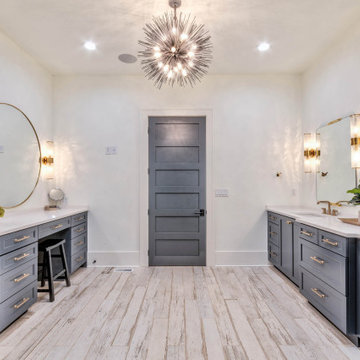
Idee per una stanza da bagno per bambini country di medie dimensioni con ante in stile shaker, ante grigie, vasca freestanding, doccia doppia, WC a due pezzi, piastrelle bianche, piastrelle in ceramica, pareti bianche, pavimento con piastrelle in ceramica, lavabo sottopiano, top in quarzo composito, pavimento bianco, porta doccia a battente, top bianco, panca da doccia, due lavabi e mobile bagno incassato
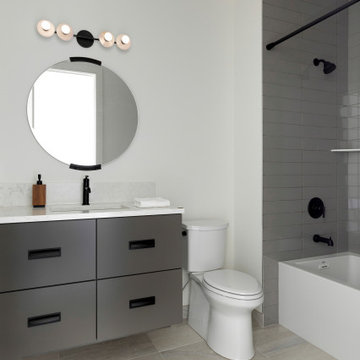
The owners’ suite bathroom has so many of today’s desired amenities from a dramatic freestanding tub and large shower to separate vanities. The “Ella” Cambria countertops with a waterfall edge separate the white oak cabinetry and go perfectly with the luxurious marble flooring.
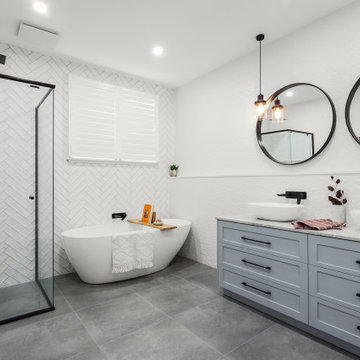
Esempio di una stanza da bagno per bambini design di medie dimensioni con ante in stile shaker, ante grigie, vasca freestanding, doccia doppia, WC sospeso, piastrelle bianche, piastrelle di marmo, pareti bianche, pavimento con piastrelle in ceramica, top in marmo, pavimento grigio, porta doccia a battente, nicchia, due lavabi e mobile bagno freestanding
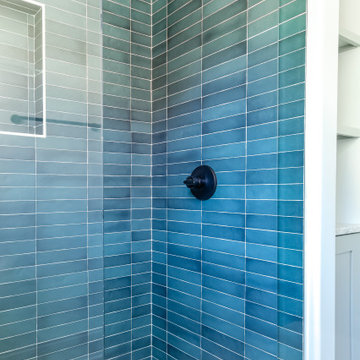
Boys bathroom shower
Esempio di una grande stanza da bagno per bambini tradizionale con ante in stile shaker, doccia doppia, WC a due pezzi, piastrelle verdi, piastrelle di cemento, pareti bianche, pavimento con piastrelle in ceramica, lavabo sottopiano, top alla veneziana, pavimento beige, porta doccia a battente, nicchia, due lavabi e mobile bagno incassato
Esempio di una grande stanza da bagno per bambini tradizionale con ante in stile shaker, doccia doppia, WC a due pezzi, piastrelle verdi, piastrelle di cemento, pareti bianche, pavimento con piastrelle in ceramica, lavabo sottopiano, top alla veneziana, pavimento beige, porta doccia a battente, nicchia, due lavabi e mobile bagno incassato

Our clients wanted to increase the size of their kitchen, which was small, in comparison to the overall size of the home. They wanted a more open livable space for the family to be able to hang out downstairs. They wanted to remove the walls downstairs in the front formal living and den making them a new large den/entering room. They also wanted to remove the powder and laundry room from the center of the kitchen, giving them more functional space in the kitchen that was completely opened up to their den. The addition was planned to be one story with a bedroom/game room (flex space), laundry room, bathroom (to serve as the on-suite to the bedroom and pool bath), and storage closet. They also wanted a larger sliding door leading out to the pool.
We demoed the entire kitchen, including the laundry room and powder bath that were in the center! The wall between the den and formal living was removed, completely opening up that space to the entry of the house. A small space was separated out from the main den area, creating a flex space for them to become a home office, sitting area, or reading nook. A beautiful fireplace was added, surrounded with slate ledger, flanked with built-in bookcases creating a focal point to the den. Behind this main open living area, is the addition. When the addition is not being utilized as a guest room, it serves as a game room for their two young boys. There is a large closet in there great for toys or additional storage. A full bath was added, which is connected to the bedroom, but also opens to the hallway so that it can be used for the pool bath.
The new laundry room is a dream come true! Not only does it have room for cabinets, but it also has space for a much-needed extra refrigerator. There is also a closet inside the laundry room for additional storage. This first-floor addition has greatly enhanced the functionality of this family’s daily lives. Previously, there was essentially only one small space for them to hang out downstairs, making it impossible for more than one conversation to be had. Now, the kids can be playing air hockey, video games, or roughhousing in the game room, while the adults can be enjoying TV in the den or cooking in the kitchen, without interruption! While living through a remodel might not be easy, the outcome definitely outweighs the struggles throughout the process.
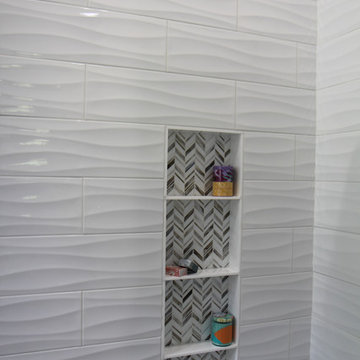
The detailed plans for this bathroom can be purchased here: https://www.changeyourbathroom.com/shop/sophisticated-sisters-bathroom-plans/
Sisters share a Jack and Jill bathroom converted from 1 toilet and shared space to 2 toilets in separate vanity areas with a shared walk in shower.
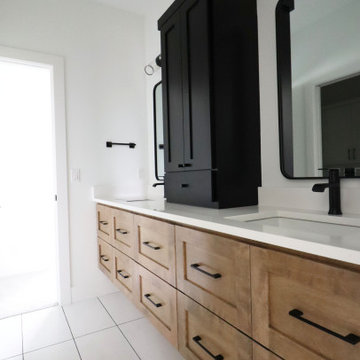
Foto di una stanza da bagno per bambini country con ante in stile shaker, doccia doppia, bidè, pavimento in gres porcellanato, lavabo sottopiano, top in quarzo composito, doccia aperta, top bianco, panca da doccia, due lavabi e mobile bagno incassato
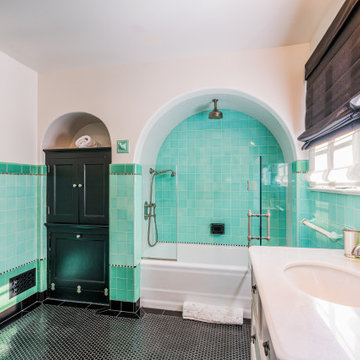
Esempio di una grande stanza da bagno per bambini mediterranea con consolle stile comò, ante con finitura invecchiata, vasca freestanding, doccia doppia, WC monopezzo, pareti bianche, pavimento in cementine, lavabo sottopiano, top in marmo, doccia aperta e top bianco
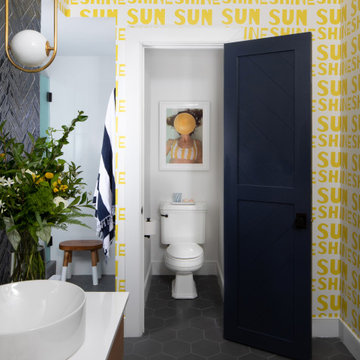
Coastal bathroom with two sinks and two showers with etched glass for privacy.
Ispirazione per una stanza da bagno per bambini stile marinaro di medie dimensioni con ante lisce, ante in legno scuro, doccia doppia, WC monopezzo, piastrelle blu, piastrelle in ceramica, pareti multicolore, pavimento con piastrelle in ceramica, lavabo a bacinella, top in quarzo composito, pavimento grigio, porta doccia a battente, top bianco, toilette, due lavabi, mobile bagno sospeso e carta da parati
Ispirazione per una stanza da bagno per bambini stile marinaro di medie dimensioni con ante lisce, ante in legno scuro, doccia doppia, WC monopezzo, piastrelle blu, piastrelle in ceramica, pareti multicolore, pavimento con piastrelle in ceramica, lavabo a bacinella, top in quarzo composito, pavimento grigio, porta doccia a battente, top bianco, toilette, due lavabi, mobile bagno sospeso e carta da parati
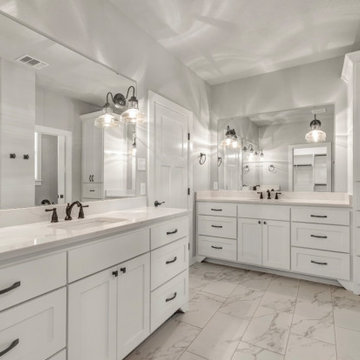
Master shower; large marble like tile with a stone pan.
Foto di una stanza da bagno per bambini country di medie dimensioni con ante in stile shaker, ante bianche, vasca freestanding, doccia doppia, WC a due pezzi, piastrelle bianche, piastrelle in ceramica, pareti grigie, pavimento con piastrelle in ceramica, lavabo sottopiano, top in superficie solida, pavimento beige, doccia con tenda, top bianco, nicchia, due lavabi e mobile bagno incassato
Foto di una stanza da bagno per bambini country di medie dimensioni con ante in stile shaker, ante bianche, vasca freestanding, doccia doppia, WC a due pezzi, piastrelle bianche, piastrelle in ceramica, pareti grigie, pavimento con piastrelle in ceramica, lavabo sottopiano, top in superficie solida, pavimento beige, doccia con tenda, top bianco, nicchia, due lavabi e mobile bagno incassato
Bagni per bambini con doccia doppia - Foto e idee per arredare
5

