Bagni per bambini con ante con bugna sagomata - Foto e idee per arredare
Filtra anche per:
Budget
Ordina per:Popolari oggi
41 - 60 di 3.679 foto
1 di 3

Foto di una stanza da bagno per bambini country di medie dimensioni con ante con bugna sagomata, ante grigie, doccia alcova, WC monopezzo, pareti bianche, parquet chiaro, lavabo da incasso, top in marmo, pavimento beige, porta doccia a battente, top grigio, un lavabo e mobile bagno sospeso
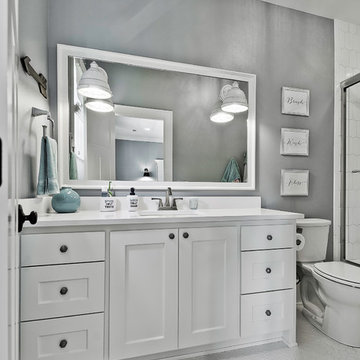
Foto di una grande stanza da bagno per bambini american style con ante con bugna sagomata, ante bianche, vasca/doccia, WC a due pezzi, piastrelle bianche, pareti grigie, pavimento con piastrelle a mosaico, lavabo sottopiano, top in quarzo composito, pavimento bianco, porta doccia scorrevole e top bianco
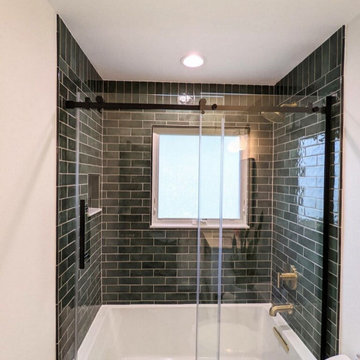
The beautiful emerald tile really makes this remodel pop! For this project, we started with a new deep soaking tub, shower niche, and Latricrete Hydro-Ban waterproofing. The finishes included emerald green subway tile, Kohler Brass fixtures, and a Kohler sliding shower door. We finished up with a few final touches to the mirror, lighting, and towel rods.
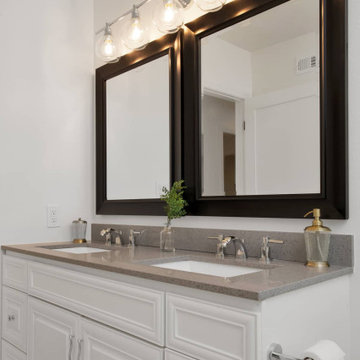
Modern / Midcentury Modern Kids/Guest Full Bathroom with marble and mosaic shower tile. Double sink with black marble countertop. Tub shower combo. White Herringbone shower tile.
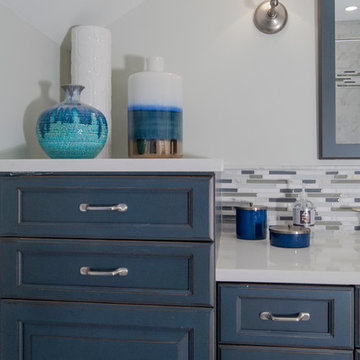
Gardner/Fox Associates - Susan Gracki
Ispirazione per una stanza da bagno per bambini tradizionale di medie dimensioni con lavabo sottopiano, ante con bugna sagomata, ante blu, top in quarzo composito, vasca ad alcova, vasca/doccia, WC a due pezzi, piastrelle grigie, piastrelle in gres porcellanato, pareti grigie e pavimento in gres porcellanato
Ispirazione per una stanza da bagno per bambini tradizionale di medie dimensioni con lavabo sottopiano, ante con bugna sagomata, ante blu, top in quarzo composito, vasca ad alcova, vasca/doccia, WC a due pezzi, piastrelle grigie, piastrelle in gres porcellanato, pareti grigie e pavimento in gres porcellanato
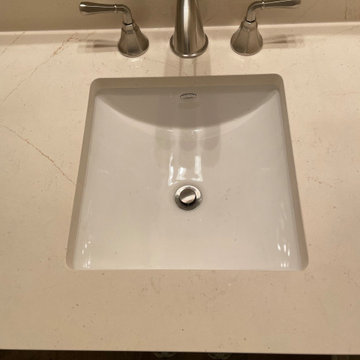
Custom Surface Solutions (www.css-tile.com) - Owner Craig Thompson (512) 966-8296. This project shows a an updated Silestone Eternal Marfil 3cm quartz countertop and 4" backsplash with American Standard undermount sink and Signature Hardware 8" spread

Mint and yellow colors coastal design bathroom remodel, two-tone teal/mint glass shower/tub, octagon frameless mirrors, marble double-sink vanity
Ispirazione per una stanza da bagno per bambini costiera di medie dimensioni con ante con bugna sagomata, ante verdi, vasca ad alcova, vasca/doccia, WC monopezzo, piastrelle bianche, piastrelle in ceramica, pareti gialle, pavimento con piastrelle in ceramica, lavabo sottopiano, top in marmo, pavimento bianco, doccia con tenda, top bianco, due lavabi, mobile bagno freestanding e soffitto a volta
Ispirazione per una stanza da bagno per bambini costiera di medie dimensioni con ante con bugna sagomata, ante verdi, vasca ad alcova, vasca/doccia, WC monopezzo, piastrelle bianche, piastrelle in ceramica, pareti gialle, pavimento con piastrelle in ceramica, lavabo sottopiano, top in marmo, pavimento bianco, doccia con tenda, top bianco, due lavabi, mobile bagno freestanding e soffitto a volta
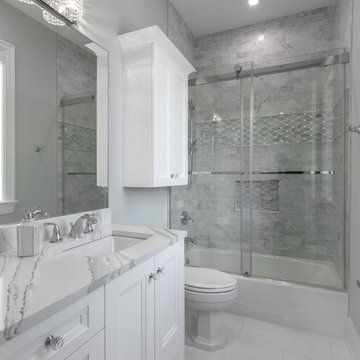
Ryan Gamma
Foto di una stanza da bagno per bambini contemporanea di medie dimensioni con ante con bugna sagomata, ante bianche, vasca/doccia, WC a due pezzi, piastrelle grigie, piastrelle di marmo, pareti grigie, pavimento con piastrelle in ceramica, lavabo sottopiano, top in quarzo composito, pavimento bianco, porta doccia scorrevole e top grigio
Foto di una stanza da bagno per bambini contemporanea di medie dimensioni con ante con bugna sagomata, ante bianche, vasca/doccia, WC a due pezzi, piastrelle grigie, piastrelle di marmo, pareti grigie, pavimento con piastrelle in ceramica, lavabo sottopiano, top in quarzo composito, pavimento bianco, porta doccia scorrevole e top grigio
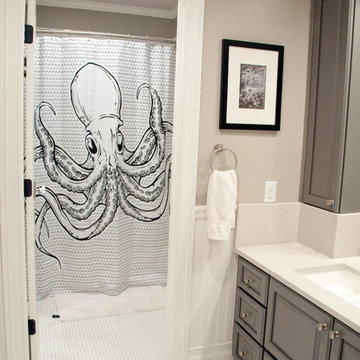
Melissa Mills photography
http://melissammills.weebly.com/
Immagine di una grande stanza da bagno per bambini classica con lavabo sottopiano, ante con bugna sagomata, ante grigie, vasca ad alcova, doccia alcova, WC a due pezzi, piastrelle bianche, piastrelle in ceramica, pareti grigie e pavimento con piastrelle in ceramica
Immagine di una grande stanza da bagno per bambini classica con lavabo sottopiano, ante con bugna sagomata, ante grigie, vasca ad alcova, doccia alcova, WC a due pezzi, piastrelle bianche, piastrelle in ceramica, pareti grigie e pavimento con piastrelle in ceramica
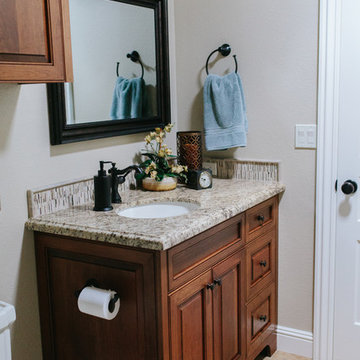
Cabinet Company // Cowan's Cabinet Co.
Photographer // Woodfield Creative
Esempio di una piccola stanza da bagno per bambini chic con lavabo sottopiano, ante con bugna sagomata, ante in legno scuro, top in granito, WC a due pezzi, piastrelle beige, pareti beige e pavimento con piastrelle in ceramica
Esempio di una piccola stanza da bagno per bambini chic con lavabo sottopiano, ante con bugna sagomata, ante in legno scuro, top in granito, WC a due pezzi, piastrelle beige, pareti beige e pavimento con piastrelle in ceramica

The Jack and Jill bathroom received the most extensive remodel transformation. We first selected a graphic floor tile by Arizona Tile in the design process, and then the bathroom vanity color Artichoke by Sherwin-Williams (SW #6179) correlated to the tile. Our client proposed installing a stained tongue and groove behind the vanity. Now the gold decorative mirror pops off the textured wall.
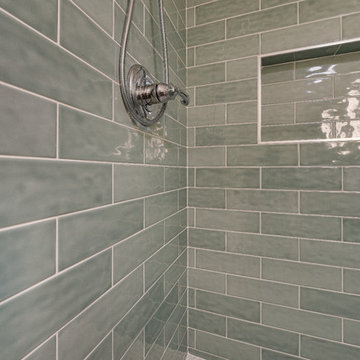
The basement bathroom had all sorts of quirkiness to it. The vanity was too small for a couple of growing kids, the shower was a corner shower and had a storage cabinet incorporated into the wall that was almost too tall to put anything into. This space was in need of a over haul. We updated the bathroom with a wall to wall shower, light bright paint, wood tile floors, vanity lights, and a big enough vanity for growing kids. The space is in a basement meaning that the walls were not tall. So we continued the tile and the mirror to the ceiling. This bathroom did not have any natural light and so it was important to have to make the bathroom light and bright. We added the glossy tile to reflect the ceiling and vanity lights.
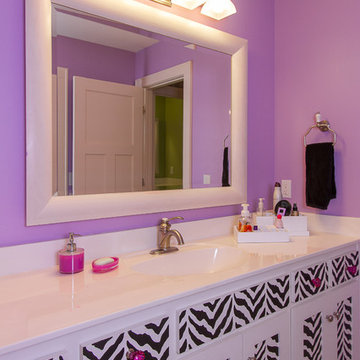
Brynn Burns Photography
Immagine di una stanza da bagno per bambini classica di medie dimensioni con ante con bugna sagomata, ante bianche, vasca ad alcova, vasca/doccia, pareti verdi, pavimento con piastrelle in ceramica, lavabo integrato, top in superficie solida, pavimento beige e doccia con tenda
Immagine di una stanza da bagno per bambini classica di medie dimensioni con ante con bugna sagomata, ante bianche, vasca ad alcova, vasca/doccia, pareti verdi, pavimento con piastrelle in ceramica, lavabo integrato, top in superficie solida, pavimento beige e doccia con tenda

Tommy Daspit is an architectural and interiors photographer in Birmingham, AL http://tommydaspit.com
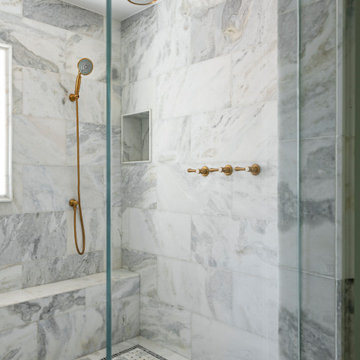
A full home remodel of this historic residence.
Esempio di una piccola stanza da bagno per bambini con ante con bugna sagomata, ante blu, doccia aperta, WC monopezzo, piastrelle bianche, piastrelle in gres porcellanato, pareti grigie, pavimento con piastrelle in ceramica, lavabo sottopiano, top in quarzite, pavimento bianco, doccia aperta e top bianco
Esempio di una piccola stanza da bagno per bambini con ante con bugna sagomata, ante blu, doccia aperta, WC monopezzo, piastrelle bianche, piastrelle in gres porcellanato, pareti grigie, pavimento con piastrelle in ceramica, lavabo sottopiano, top in quarzite, pavimento bianco, doccia aperta e top bianco
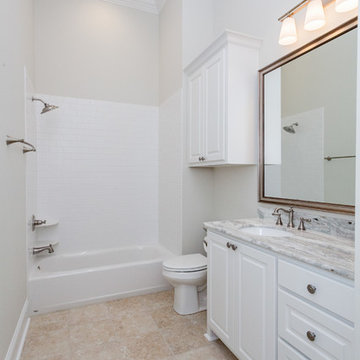
Cabinets, all bathrooms, ceilings & trim (doors, base, crown & windows)
Sherwin Williams 7005 “Pure White”
Cabinets kitchen, island & laundry
Sherwin Williams 1015 “Skyline Steel”
Walls
Sherwin Williams 7011 “Natural Choice”
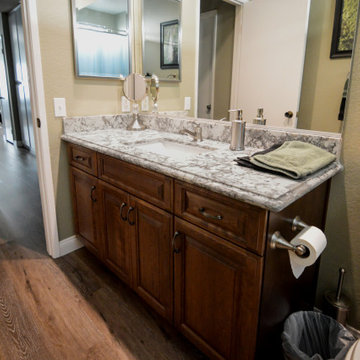
The warmth of this traditional, peninsula style kitchen is so inviting we didn’t want to leave. Starting with the Cherry wood cabinets finished in an Alder stain for a deep color tone, built with matching raised panel doors and drawers. Quartz countertops by Daltile in a Cameo Pearl, finished with an ogee square edge profile detail. For storage space we were able to add a 45 degree cabinet in what would have been dead space, and install a lazy-susan with 3 adjustable shelves. The backsplash through the kitchen was made of the same Quarts, up through the cooking backsplash and the window sill. We did a custom build on the window sill to anchor the window into the kitchen area. Under the window is a cast iron, double bowl, undermount sink by Kohler, with a spot resistant stainless steel faucet made by Moen. Another clear upgrade was the removal of the old florescent, single light fixture, and replacement of it with multiple 4” recessed lights. Black stainless steel appliances, and crown moldings on each cupboard finish off the area beautifully. For continuity we upgraded the guest bathroom that sits just off of the kitchen, and living space, with the same cabinets and countertops, also utilizing matching fixtures and hardware. And to tie the area together we replaced all of the flooring in these, and the surrounding rooms, with a waterproof laminate that has the look and feel of a true hardwood floor.
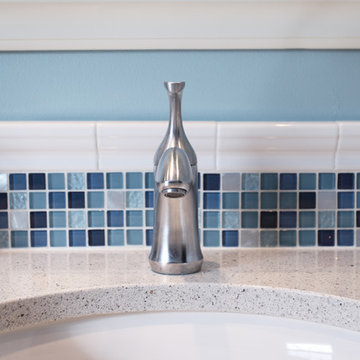
Ispirazione per una stanza da bagno per bambini di medie dimensioni con top in quarzo composito, ante con bugna sagomata, ante bianche, vasca ad alcova, vasca/doccia, WC a due pezzi, piastrelle bianche, piastrelle in ceramica, pareti blu, pavimento con piastrelle in ceramica, lavabo sottopiano, pavimento bianco e doccia con tenda
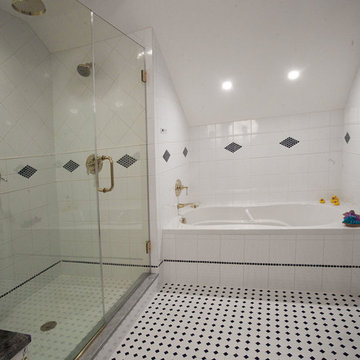
Photo by Bill Cartledge
The blue line of tile above the floor was a change precipitated by one of the carpenters- after carefully looking at the project, he reviewed the idea with the designer and the client, who enthusiastically embraced it. "It brought a great visual component to the final result," the designer explains.
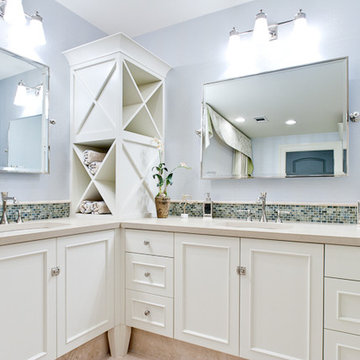
Girls' Pool Bath
Photographer - www.Venvisio.com
Ispirazione per un'ampia stanza da bagno per bambini stile marinaro con lavabo sottopiano, ante con bugna sagomata, ante bianche, top in cemento, doccia ad angolo, WC a due pezzi, piastrelle di vetro, pareti blu e pavimento in travertino
Ispirazione per un'ampia stanza da bagno per bambini stile marinaro con lavabo sottopiano, ante con bugna sagomata, ante bianche, top in cemento, doccia ad angolo, WC a due pezzi, piastrelle di vetro, pareti blu e pavimento in travertino
Bagni per bambini con ante con bugna sagomata - Foto e idee per arredare
3

