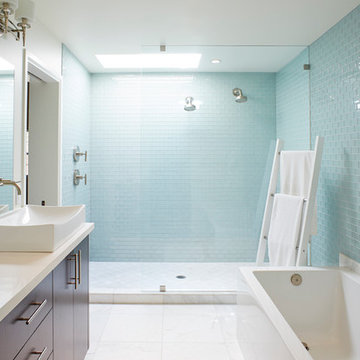Bagni padronali turchesi - Foto e idee per arredare
Filtra anche per:
Budget
Ordina per:Popolari oggi
141 - 160 di 5.974 foto
1 di 3

Originally built in 1929 and designed by famed architect Albert Farr who was responsible for the Wolf House that was built for Jack London in Glen Ellen, this building has always had tremendous historical significance. In keeping with tradition, the new design incorporates intricate plaster crown moulding details throughout with a splash of contemporary finishes lining the corridors. From venetian plaster finishes to German engineered wood flooring this house exhibits a delightful mix of traditional and contemporary styles. Many of the rooms contain reclaimed wood paneling, discretely faux-finished Trufig outlets and a completely integrated Savant Home Automation system. Equipped with radiant flooring and forced air-conditioning on the upper floors as well as a full fitness, sauna and spa recreation center at the basement level, this home truly contains all the amenities of modern-day living. The primary suite area is outfitted with floor to ceiling Calacatta stone with an uninterrupted view of the Golden Gate bridge from the bathtub. This building is a truly iconic and revitalized space.
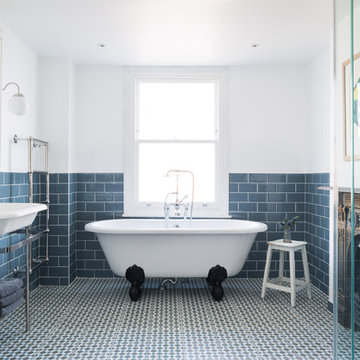
Paul Craig
Esempio di una stanza da bagno padronale chic con nessun'anta, vasca con piedi a zampa di leone, piastrelle blu, piastrelle diamantate, pareti bianche e lavabo a consolle
Esempio di una stanza da bagno padronale chic con nessun'anta, vasca con piedi a zampa di leone, piastrelle blu, piastrelle diamantate, pareti bianche e lavabo a consolle
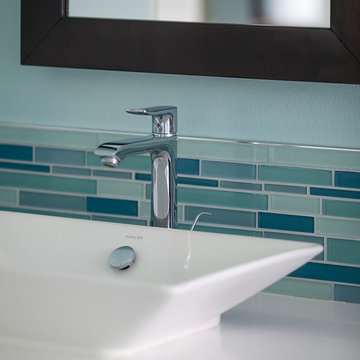
Sources:
Wall Paint - Sherwin-Williams, Tide Water @ 120%
Faucet - Hans Grohe
Tub Deck Set - Hans Grohe
Sink - Kohler
Ceramic Field Tile - Lanka Tile
Glass Accent Tile - G&G Tile
Shower Floor/Niche Tile - AKDO
Floor Tile - Emser
Countertops, shower & tub deck, niche and pony wall cap - Caesarstone
Bathroom Scone - George Kovacs
Cabinet Hardware - Atlas
Medicine Cabinet - Restoration Hardware
Photographer - Robert Morning Photography
---
Project designed by Pasadena interior design studio Soul Interiors Design. They serve Pasadena, San Marino, La Cañada Flintridge, Sierra Madre, Altadena, and surrounding areas.
---
For more about Soul Interiors Design, click here: https://www.soulinteriorsdesign.com/

Jahanshah Ardalan
Immagine di una parquet e piastrelle stanza da bagno padronale contemporanea di medie dimensioni con ante bianche, vasca freestanding, doccia a filo pavimento, WC sospeso, pareti bianche, lavabo a bacinella, top in legno, nessun'anta, piastrelle bianche, piastrelle in gres porcellanato, pavimento in legno massello medio, pavimento marrone, doccia aperta e top marrone
Immagine di una parquet e piastrelle stanza da bagno padronale contemporanea di medie dimensioni con ante bianche, vasca freestanding, doccia a filo pavimento, WC sospeso, pareti bianche, lavabo a bacinella, top in legno, nessun'anta, piastrelle bianche, piastrelle in gres porcellanato, pavimento in legno massello medio, pavimento marrone, doccia aperta e top marrone
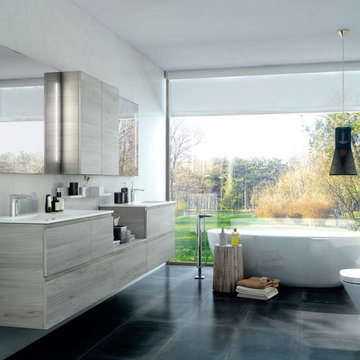
Muebles de baño de estilo actual con accesorios y sistemas de orden en interiores de cajones y barras para colgar espejos, bandejas para utensilios, vasos para cepillos.
Cabo de Marcas | Branding
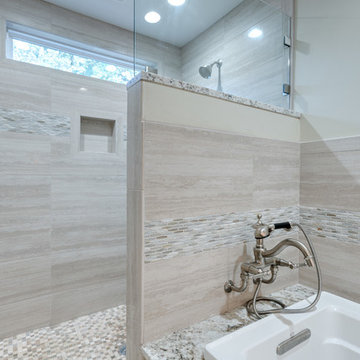
Master Bath with Walk-in Shower
Photographer: Sacha Griffin
Esempio di una grande stanza da bagno padronale tradizionale con ante con riquadro incassato, ante bianche, vasca da incasso, doccia aperta, WC a due pezzi, pareti bianche, pavimento in gres porcellanato, lavabo sottopiano, top in granito, pavimento beige, doccia aperta, top bianco, toilette, due lavabi e mobile bagno incassato
Esempio di una grande stanza da bagno padronale tradizionale con ante con riquadro incassato, ante bianche, vasca da incasso, doccia aperta, WC a due pezzi, pareti bianche, pavimento in gres porcellanato, lavabo sottopiano, top in granito, pavimento beige, doccia aperta, top bianco, toilette, due lavabi e mobile bagno incassato

Will Horne
Immagine di una stanza da bagno padronale american style di medie dimensioni con lavabo sottopiano, ante in legno scuro, top in marmo, vasca freestanding, doccia aperta, piastrelle verdi, pareti marroni, doccia aperta e ante in stile shaker
Immagine di una stanza da bagno padronale american style di medie dimensioni con lavabo sottopiano, ante in legno scuro, top in marmo, vasca freestanding, doccia aperta, piastrelle verdi, pareti marroni, doccia aperta e ante in stile shaker
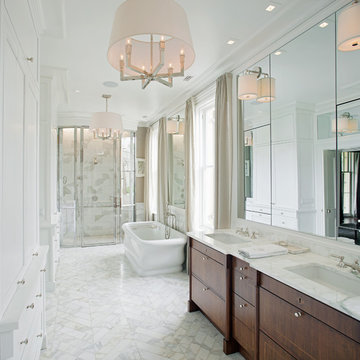
Richard Leo Johnson/Atlantic Archives, Inc.
Foto di una stretta e lunga stanza da bagno padronale classica con lavabo sottopiano, ante in legno bruno, vasca freestanding, doccia alcova, piastrelle bianche e ante lisce
Foto di una stretta e lunga stanza da bagno padronale classica con lavabo sottopiano, ante in legno bruno, vasca freestanding, doccia alcova, piastrelle bianche e ante lisce

Acero Series - Tub assembly
Inspired by the minimal use of metal and precision crafted design of our Matrix Series, the Acero frameless, shower enclosure offers a clean, Architectural statement ideal for any transitional or contemporary bath setting. With built-in adjustability to fit almost any wall condition and a range of glass sizes available, the Acero will complement your bath and stall opening. Acero is constructed with durable, stainless steel hardware combined with 3/8" optimum clear (low-iron), tempered glass that is protected with EnduroShield glass coating. A truly frameless, sliding door is supported by a rectangular stainless steel rail eliminating the typical header. Two machined stainless steel rollers allow you to effortlessly operate the enclosure. Finish choices include Brushed Stainless Steel and High Polished Stainless Steel.
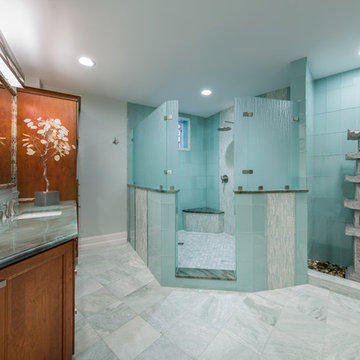
Jimmy White Photography
Ispirazione per una grande stanza da bagno padronale etnica con ante a filo, ante in legno scuro, doccia aperta, piastrelle blu, piastrelle di vetro, pareti blu, pavimento in gres porcellanato, lavabo sottopiano e top piastrellato
Ispirazione per una grande stanza da bagno padronale etnica con ante a filo, ante in legno scuro, doccia aperta, piastrelle blu, piastrelle di vetro, pareti blu, pavimento in gres porcellanato, lavabo sottopiano e top piastrellato

Photos by Philippe Le Berre
Immagine di una grande stanza da bagno padronale minimalista con ante lisce, ante in legno bruno, top in marmo, vasca freestanding, pareti blu, pavimento in ardesia, lavabo sottopiano, piastrelle grigie e pavimento grigio
Immagine di una grande stanza da bagno padronale minimalista con ante lisce, ante in legno bruno, top in marmo, vasca freestanding, pareti blu, pavimento in ardesia, lavabo sottopiano, piastrelle grigie e pavimento grigio
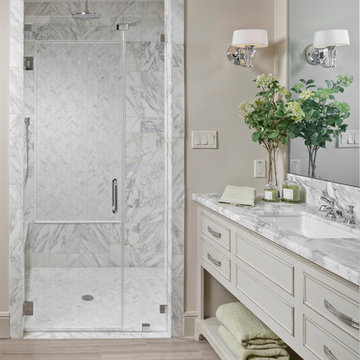
bianco gioia marble with metro taupe flooring
Immagine di una grande stanza da bagno padronale tradizionale con doccia alcova, ante beige, piastrelle grigie, piastrelle bianche, pareti beige, pavimento in gres porcellanato, lavabo sottopiano, top in marmo, piastrelle di marmo, pavimento beige, porta doccia a battente e ante con riquadro incassato
Immagine di una grande stanza da bagno padronale tradizionale con doccia alcova, ante beige, piastrelle grigie, piastrelle bianche, pareti beige, pavimento in gres porcellanato, lavabo sottopiano, top in marmo, piastrelle di marmo, pavimento beige, porta doccia a battente e ante con riquadro incassato
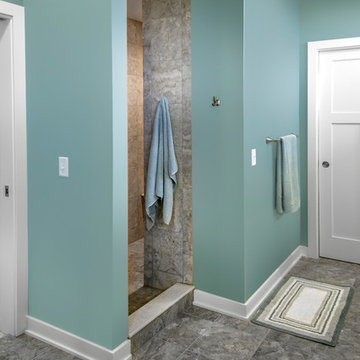
Alan Jackson - Jackson Studios
Ispirazione per una piccola stanza da bagno padronale american style con lavabo sottopiano, ante in stile shaker, ante in legno scuro, top in granito, vasca da incasso, doccia alcova, WC a due pezzi, piastrelle nere, piastrelle in ceramica, pareti blu e pavimento con piastrelle in ceramica
Ispirazione per una piccola stanza da bagno padronale american style con lavabo sottopiano, ante in stile shaker, ante in legno scuro, top in granito, vasca da incasso, doccia alcova, WC a due pezzi, piastrelle nere, piastrelle in ceramica, pareti blu e pavimento con piastrelle in ceramica

Bath @ P+P Home
Esempio di una stanza da bagno padronale minimal di medie dimensioni con lavabo a bacinella, ante in legno scuro, doccia ad angolo, WC a due pezzi, piastrelle di vetro, pareti bianche, pavimento in cemento, piastrelle multicolore, top blu e ante lisce
Esempio di una stanza da bagno padronale minimal di medie dimensioni con lavabo a bacinella, ante in legno scuro, doccia ad angolo, WC a due pezzi, piastrelle di vetro, pareti bianche, pavimento in cemento, piastrelle multicolore, top blu e ante lisce
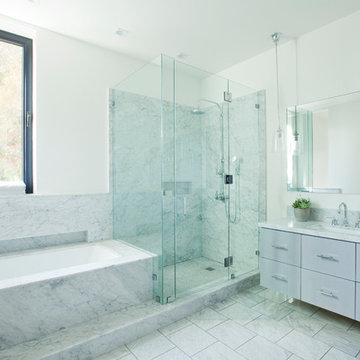
Bathroom. Photography by Manolo Langis
Located at the intersection where Sunset Boulevard meets the Pacific Ocean, this iconic board formed concrete structure was neglected for years. SUBU Design Architecture was brought in to reimagine the space along with a team of professionals. Through a collective effort, this unique structure has been reorganize to fit a variety of lifestyles and commercial needs.

This young family wanted a home that was bright, relaxed and clean lined which supported their desire to foster a sense of openness and enhance communication. Graceful style that would be comfortable and timeless was a primary goal.

We designed this bathroom makeover for an episode of Bath Crashers on DIY. This is how they described the project: "A dreary gray bathroom gets a 180-degree transformation when Matt and his crew crash San Francisco. The space becomes a personal spa with an infinity tub that has a view of the Golden Gate Bridge. Marble floors and a marble shower kick up the luxury factor, and a walnut-plank wall adds richness to warm the space. To top off this makeover, the Bath Crashers team installs a 10-foot onyx countertop that glows at the flip of a switch." This was a lot of fun to participate in. Note the ceiling mounted tub filler. Photos by Mark Fordelon

Ispirazione per una stanza da bagno padronale country di medie dimensioni con lavabo da incasso, ante in stile shaker, top in granito, vasca da incasso, WC a due pezzi, piastrelle verdi, piastrelle di vetro e pareti beige

Photo by Shanna Hickman
Ispirazione per una stanza da bagno padronale chic con ante in legno chiaro, vasca freestanding, WC monopezzo, piastrelle in gres porcellanato, pareti bianche, pavimento in gres porcellanato, lavabo sottopiano, top in quarzo composito, porta doccia a battente, top bianco, nicchia, due lavabi e ante lisce
Ispirazione per una stanza da bagno padronale chic con ante in legno chiaro, vasca freestanding, WC monopezzo, piastrelle in gres porcellanato, pareti bianche, pavimento in gres porcellanato, lavabo sottopiano, top in quarzo composito, porta doccia a battente, top bianco, nicchia, due lavabi e ante lisce
Bagni padronali turchesi - Foto e idee per arredare
8


