Bagni padronali stretti e lunghi - Foto e idee per arredare
Filtra anche per:
Budget
Ordina per:Popolari oggi
41 - 60 di 345 foto
1 di 3
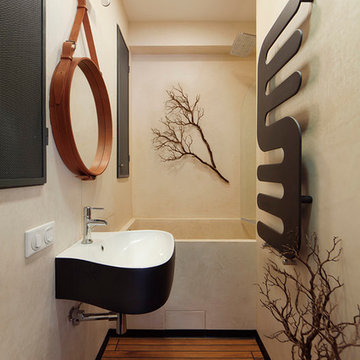
Ispirazione per una stretta e lunga stanza da bagno padronale minimal con vasca ad alcova, vasca/doccia, pareti beige e lavabo sospeso
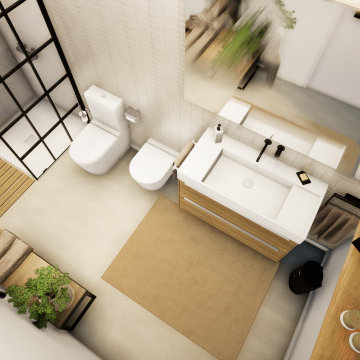
Immagine di una piccola e stretta e lunga stanza da bagno padronale moderna con ante lisce, ante beige, doccia a filo pavimento, WC monopezzo, piastrelle beige, piastrelle in ceramica, pareti bianche, pavimento con piastrelle in ceramica, lavabo rettangolare, top in superficie solida, pavimento beige, doccia aperta, top bianco, un lavabo e mobile bagno sospeso
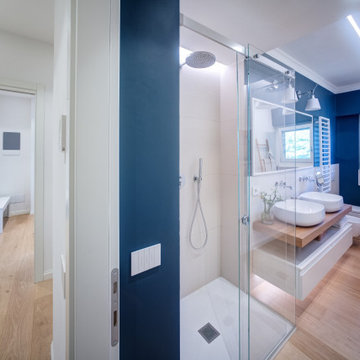
Immagine di una stretta e lunga stanza da bagno padronale minimal di medie dimensioni con ante lisce, ante bianche, doccia a filo pavimento, WC a due pezzi, piastrelle beige, piastrelle in gres porcellanato, pareti blu, parquet chiaro, lavabo a bacinella, top in legno, pavimento beige, porta doccia scorrevole, top beige, due lavabi e mobile bagno sospeso
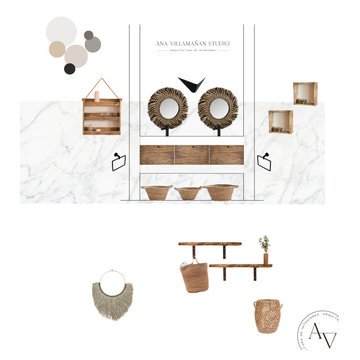
Idee per una piccola e stretta e lunga stanza da bagno padronale con ante in legno scuro, vasca ad alcova, doccia alcova, WC sospeso, pistrelle in bianco e nero, piastrelle in gres porcellanato, pareti bianche, pavimento in gres porcellanato, lavabo sospeso, pavimento grigio, porta doccia a battente, top bianco, un lavabo e mobile bagno incassato

Floors tiled in 'Lombardo' hexagon mosaic honed marble from Artisans of Devizes | Shower wall tiled in 'Lombardo' large format honed marble from Artisans of Devizes | Brassware is by Gessi in the finish 706 (Blackened Chrome) | Bronze mirror feature wall comprised of 3 bevelled panels | Custom vanity unit and cabinetry made by Luxe Projects London | Stone sink fabricated by AC Stone & Ceramic out of Oribico marble

The sink in the bathroom stands on a base with an accent yellow module. It echoes the chairs in the kitchen and the hallway pouf. Just rightward to the entrance, there is a column cabinet containing a washer, a dryer, and a built-in air extractor.
We design interiors of homes and apartments worldwide. If you need well-thought and aesthetical interior, submit a request on the website.
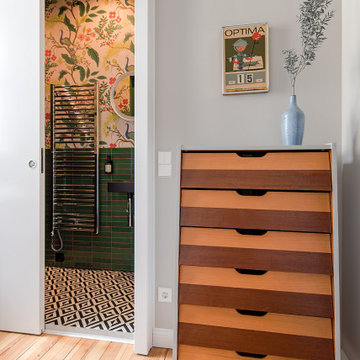
APARTMENT BERLIN VII
Eine Berliner Altbauwohnung im vollkommen neuen Gewand: Bei diesen Räumen in Schöneberg zeichnete THE INNER HOUSE für eine komplette Sanierung verantwortlich. Dazu gehörte auch, den Grundriss zu ändern: Die Küche hat ihren Platz nun als Ort für Gemeinsamkeit im ehemaligen Berliner Zimmer. Dafür gibt es ein ruhiges Schlafzimmer in den hinteren Räumen. Das Gästezimmer verfügt jetzt zudem über ein eigenes Gästebad im britischen Stil. Bei der Sanierung achtete THE INNER HOUSE darauf, stilvolle und originale Details wie Doppelkastenfenster, Türen und Beschläge sowie das Parkett zu erhalten und aufzuarbeiten. Darüber hinaus bringt ein stimmiges Farbkonzept die bereits vorhandenen Vintagestücke nun angemessen zum Strahlen.
INTERIOR DESIGN & STYLING: THE INNER HOUSE
LEISTUNGEN: Grundrissoptimierung, Elektroplanung, Badezimmerentwurf, Farbkonzept, Koordinierung Gewerke und Baubegleitung, Möbelentwurf und Möblierung
FOTOS: © THE INNER HOUSE, Fotograf: Manuel Strunz, www.manuu.eu
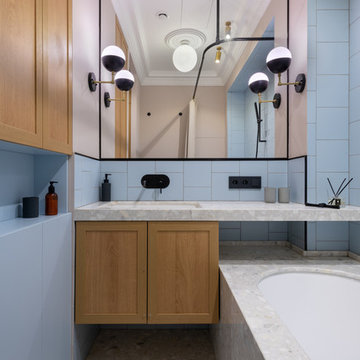
Ispirazione per una stretta e lunga stanza da bagno padronale minimalista di medie dimensioni con ante con riquadro incassato, ante in legno scuro, vasca sottopiano, piastrelle blu, pavimento alla veneziana, lavabo sottopiano, top alla veneziana, pavimento grigio e top grigio
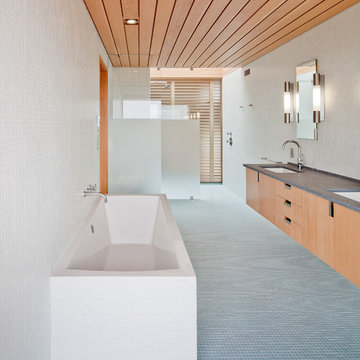
Esempio di una stretta e lunga stanza da bagno padronale minimal con ante lisce, ante in legno chiaro e lavabo sottopiano
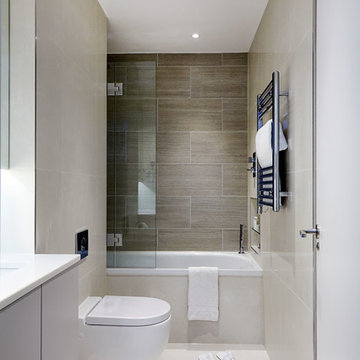
Anna Stathaki
Idee per una stretta e lunga stanza da bagno padronale minimal con ante lisce, vasca da incasso, WC sospeso, piastrelle beige, piastrelle in ceramica, pareti beige, pavimento con piastrelle in ceramica, lavabo sottopiano e top in superficie solida
Idee per una stretta e lunga stanza da bagno padronale minimal con ante lisce, vasca da incasso, WC sospeso, piastrelle beige, piastrelle in ceramica, pareti beige, pavimento con piastrelle in ceramica, lavabo sottopiano e top in superficie solida
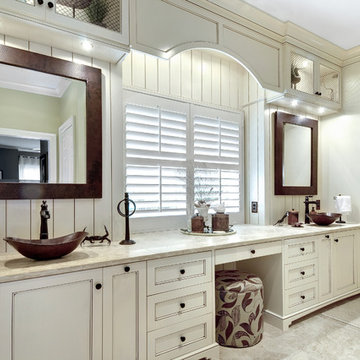
Photography by William Quarles
Foto di una grande e stretta e lunga stanza da bagno padronale tradizionale con lavabo a bacinella, ante con riquadro incassato, ante bianche, piastrelle beige, pareti beige e pavimento con piastrelle in ceramica
Foto di una grande e stretta e lunga stanza da bagno padronale tradizionale con lavabo a bacinella, ante con riquadro incassato, ante bianche, piastrelle beige, pareti beige e pavimento con piastrelle in ceramica
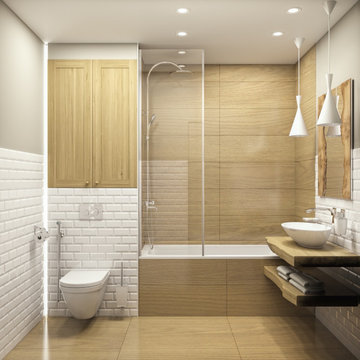
Ванна в скандинавском стиле. Сама ванна расположена в квартире в панельном доме. ванна не большая .В проекте объединены ванна и туалет в общий санузел. Над инсталляцией расположен технический шкаф, в нем же предусмотрено место для хранения чистящих средств. Отделка стен плитка под дерево "Керама марацци" в сочетании с плиткой "кабанчик" той же фабрики. И влагогстойкая краска серого цвета. Точечные светильники белого цвета и подвесы не отвлекают внимание от красивой столешницы и зеркала, сделанного с использованием натуральных материалов.

J Allen Smith Design / Build
Esempio di una grande e stretta e lunga stanza da bagno padronale tradizionale con lavabo sottopiano, ante bianche, vasca sottopiano, doccia ad angolo, piastrelle grigie, piastrelle di marmo, pareti verdi, pavimento in marmo, top in marmo, pavimento bianco e porta doccia a battente
Esempio di una grande e stretta e lunga stanza da bagno padronale tradizionale con lavabo sottopiano, ante bianche, vasca sottopiano, doccia ad angolo, piastrelle grigie, piastrelle di marmo, pareti verdi, pavimento in marmo, top in marmo, pavimento bianco e porta doccia a battente

This master bath in a condo high rise was completely remodeled and transformed. Careful attention was given to tile selection and placement. The medicine cabinet display was custom design for optimum function and integration to the overall space. Various lighting systems are utilized to provide proper lighting and drama.
Mitchell Shenker, Photography

New 4 bedroom home construction artfully designed by E. Cobb Architects for a lively young family maximizes a corner street-to-street lot, providing a seamless indoor/outdoor living experience. A custom steel and glass central stairwell unifies the space and leads to a roof top deck leveraging a view of Lake Washington.
©2012 Steve Keating Photography
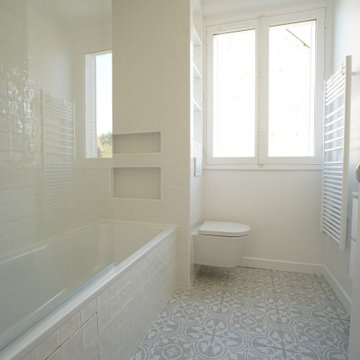
Rénovation d'un appartement de 110 m2 à Saint-Germain-en-Laye en vue de sa mise en location.
Esempio di una stretta e lunga stanza da bagno padronale tradizionale di medie dimensioni con vasca sottopiano, vasca/doccia, piastrelle bianche, piastrelle in ceramica, pareti bianche, pavimento in cementine, lavabo sottopiano, top in quarzite, pavimento grigio, top grigio e due lavabi
Esempio di una stretta e lunga stanza da bagno padronale tradizionale di medie dimensioni con vasca sottopiano, vasca/doccia, piastrelle bianche, piastrelle in ceramica, pareti bianche, pavimento in cementine, lavabo sottopiano, top in quarzite, pavimento grigio, top grigio e due lavabi

The second bathroom of the house, boasts the modern design of the walk-in shower, while also retaining a traditional feel in its' basin and cabinets.
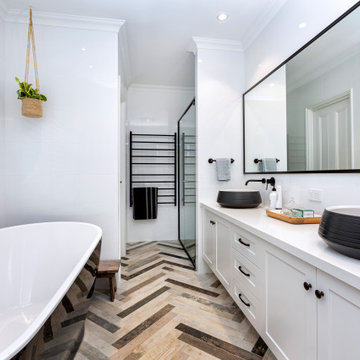
This magnificent Hamptons-inspired home offers multiple living areas for the entire family. Beautifully designed to maximise space, this home features four bedrooms plus a downstairs study, master ensuite and second bathroom upstairs, along with a powder room on each level.The downstairs master bedroom has a large walk-in robe and ensuite featuring double vanities and a large free-standing bath. The remaining bedrooms are all located upstairs along with a retreat to create a separate living space.Downstairs the open plan kitchen with island bench is accompanied by a separate scullery and large walk-in pantry. A wine cellar adjoins the walk-in pantry and is visible from the main entry area via a large glazed glass panel. The family room, with feature fireplace, is next to the home theatre, providing multiple living areas. The meals area adjacent to the kitchen opens out onto a large alfresco area for outdoor entertaining with a feature brick fireplace.This home has it all and provides a level of luxury and comfort synonymous with the Hampton’s style
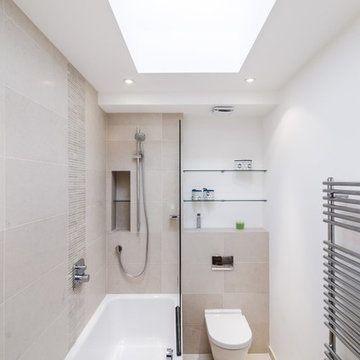
Immagine di una stretta e lunga stanza da bagno padronale contemporanea di medie dimensioni con vasca/doccia, WC sospeso, piastrelle beige, piastrelle in gres porcellanato, pareti bianche, pavimento in gres porcellanato e vasca ad alcova
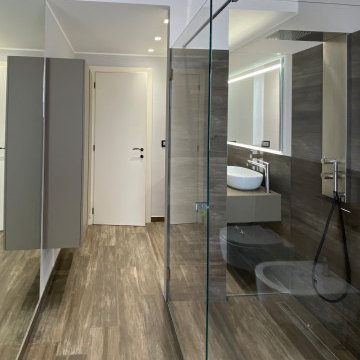
Zona del bagno dedicata a doccia e sanitari sospesi. Luminosissima porta finestra. Box doccia extralight
Foto di una stretta e lunga stanza da bagno padronale design di medie dimensioni con ante lisce, ante beige, doccia a filo pavimento, piastrelle in gres porcellanato, pareti grigie, pavimento in gres porcellanato, lavabo a bacinella, top in legno, porta doccia a battente, top beige, mobile bagno sospeso e soffitto ribassato
Foto di una stretta e lunga stanza da bagno padronale design di medie dimensioni con ante lisce, ante beige, doccia a filo pavimento, piastrelle in gres porcellanato, pareti grigie, pavimento in gres porcellanato, lavabo a bacinella, top in legno, porta doccia a battente, top beige, mobile bagno sospeso e soffitto ribassato
Bagni padronali stretti e lunghi - Foto e idee per arredare
3

