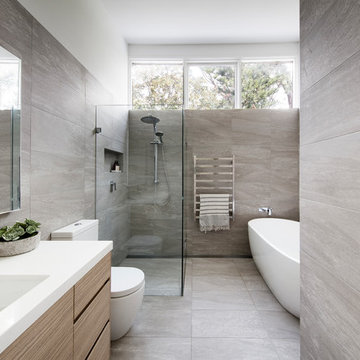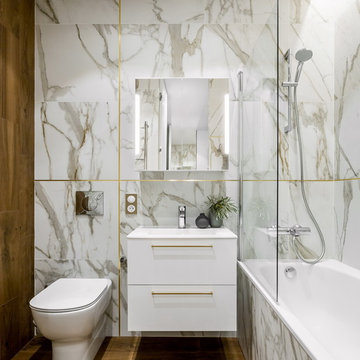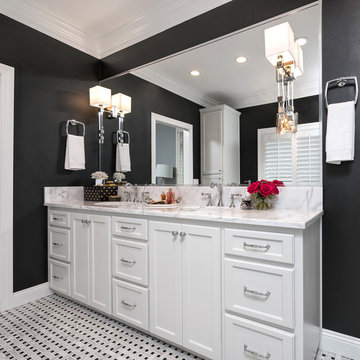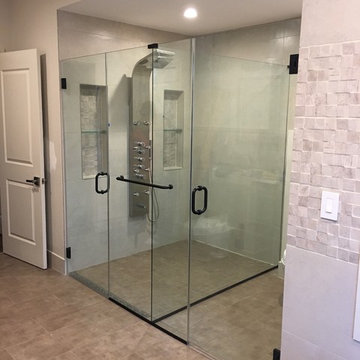Bagni padronali - Foto e idee per arredare
Filtra anche per:
Budget
Ordina per:Popolari oggi
61 - 80 di 229.647 foto
1 di 3

Foto di una piccola stanza da bagno padronale country con ante a persiana, ante in legno chiaro, vasca da incasso, vasca/doccia, WC a due pezzi, piastrelle grigie, piastrelle in pietra, pareti bianche, pavimento in gres porcellanato, lavabo sottopiano, top in saponaria, pavimento grigio, porta doccia scorrevole e top grigio

This master bath was dark and dated. Although a large space, the area felt small and obtrusive. By removing the columns and step up, widening the shower and creating a true toilet room I was able to give the homeowner a truly luxurious master retreat. (check out the before pictures at the end) The ceiling detail was the icing on the cake! It follows the angled wall of the shower and dressing table and makes the space seem so much larger than it is. The homeowners love their Nantucket roots and wanted this space to reflect that.

James Meyer Photographer
Esempio di una piccola stanza da bagno padronale minimal con ante lisce, ante in legno chiaro, doccia a filo pavimento, WC sospeso, piastrelle bianche, piastrelle in ceramica, pareti bianche, pavimento in marmo, lavabo integrato, top in superficie solida, pavimento bianco, porta doccia a battente e top bianco
Esempio di una piccola stanza da bagno padronale minimal con ante lisce, ante in legno chiaro, doccia a filo pavimento, WC sospeso, piastrelle bianche, piastrelle in ceramica, pareti bianche, pavimento in marmo, lavabo integrato, top in superficie solida, pavimento bianco, porta doccia a battente e top bianco

Grey and white master bathroom with freestanding soaker tub and quartzite countertops
Esempio di una grande stanza da bagno padronale country con ante in stile shaker, ante bianche, vasca freestanding, doccia aperta, WC monopezzo, piastrelle grigie, piastrelle a specchio, pareti grigie, pavimento in gres porcellanato, lavabo sottopiano, top in quarzo composito, pavimento grigio, doccia aperta e top grigio
Esempio di una grande stanza da bagno padronale country con ante in stile shaker, ante bianche, vasca freestanding, doccia aperta, WC monopezzo, piastrelle grigie, piastrelle a specchio, pareti grigie, pavimento in gres porcellanato, lavabo sottopiano, top in quarzo composito, pavimento grigio, doccia aperta e top grigio

This bathroom has been completely transformed into a modern spa-worthy sanctuary.
Photo: Virtual 360 NY
Foto di una piccola stanza da bagno padronale minimalista con ante lisce, ante in legno scuro, vasca ad alcova, vasca/doccia, WC monopezzo, piastrelle verdi, piastrelle diamantate, pareti grigie, pavimento in marmo, lavabo sospeso, top in quarzo composito, pavimento bianco, doccia aperta e top bianco
Foto di una piccola stanza da bagno padronale minimalista con ante lisce, ante in legno scuro, vasca ad alcova, vasca/doccia, WC monopezzo, piastrelle verdi, piastrelle diamantate, pareti grigie, pavimento in marmo, lavabo sospeso, top in quarzo composito, pavimento bianco, doccia aperta e top bianco

Contemporary style bathroom renovation in a mid-century style home. Beautiful high ceilings and natural light. Cool greys, crisp whites and natural timber provide a modern day spa feeling of luxury and calm.

Designer: Ivan Pozdnyakov
Foto: Olga Shangina
Esempio di una piccola stanza da bagno padronale minimal con ante lisce, ante bianche, pavimento in gres porcellanato, pavimento marrone, vasca ad alcova, vasca/doccia, WC a due pezzi, piastrelle bianche, lavabo integrato e doccia aperta
Esempio di una piccola stanza da bagno padronale minimal con ante lisce, ante bianche, pavimento in gres porcellanato, pavimento marrone, vasca ad alcova, vasca/doccia, WC a due pezzi, piastrelle bianche, lavabo integrato e doccia aperta

Modern French Country Master Bathroom.
Ispirazione per una grande stanza da bagno padronale minimalista con ante a filo, ante in legno chiaro, vasca freestanding, doccia aperta, WC monopezzo, pareti beige, pavimento in legno verniciato, lavabo da incasso, pavimento bianco, doccia aperta e top bianco
Ispirazione per una grande stanza da bagno padronale minimalista con ante a filo, ante in legno chiaro, vasca freestanding, doccia aperta, WC monopezzo, pareti beige, pavimento in legno verniciato, lavabo da incasso, pavimento bianco, doccia aperta e top bianco

Our clients house was built in 2012, so it was not that outdated, it was just dark. The clients wanted to lighten the kitchen and create something that was their own, using more unique products. The master bath needed to be updated and they wanted the upstairs game room to be more functional for their family.
The original kitchen was very dark and all brown. The cabinets were stained dark brown, the countertops were a dark brown and black granite, with a beige backsplash. We kept the dark cabinets but lightened everything else. A new translucent frosted glass pantry door was installed to soften the feel of the kitchen. The main architecture in the kitchen stayed the same but the clients wanted to change the coffee bar into a wine bar, so we removed the upper cabinet door above a small cabinet and installed two X-style wine storage shelves instead. An undermount farm sink was installed with a 23” tall main faucet for more functionality. We replaced the chandelier over the island with a beautiful Arhaus Poppy large antique brass chandelier. Two new pendants were installed over the sink from West Elm with a much more modern feel than before, not to mention much brighter. The once dark backsplash was now a bright ocean honed marble mosaic 2”x4” a top the QM Calacatta Miel quartz countertops. We installed undercabinet lighting and added over-cabinet LED tape strip lighting to add even more light into the kitchen.
We basically gutted the Master bathroom and started from scratch. We demoed the shower walls, ceiling over tub/shower, demoed the countertops, plumbing fixtures, shutters over the tub and the wall tile and flooring. We reframed the vaulted ceiling over the shower and added an access panel in the water closet for a digital shower valve. A raised platform was added under the tub/shower for a shower slope to existing drain. The shower floor was Carrara Herringbone tile, accented with Bianco Venatino Honed marble and Metro White glossy ceramic 4”x16” tile on the walls. We then added a bench and a Kohler 8” rain showerhead to finish off the shower. The walk-in shower was sectioned off with a frameless clear anti-spot treated glass. The tub was not important to the clients, although they wanted to keep one for resale value. A Japanese soaker tub was installed, which the kids love! To finish off the master bath, the walls were painted with SW Agreeable Gray and the existing cabinets were painted SW Mega Greige for an updated look. Four Pottery Barn Mercer wall sconces were added between the new beautiful Distressed Silver leaf mirrors instead of the three existing over-mirror vanity bars that were originally there. QM Calacatta Miel countertops were installed which definitely brightened up the room!
Originally, the upstairs game room had nothing but a built-in bar in one corner. The clients wanted this to be more of a media room but still wanted to have a kitchenette upstairs. We had to remove the original plumbing and electrical and move it to where the new cabinets were. We installed 16’ of cabinets between the windows on one wall. Plank and Mill reclaimed barn wood plank veneers were used on the accent wall in between the cabinets as a backing for the wall mounted TV above the QM Calacatta Miel countertops. A kitchenette was installed to one end, housing a sink and a beverage fridge, so the clients can still have the best of both worlds. LED tape lighting was added above the cabinets for additional lighting. The clients love their updated rooms and feel that house really works for their family now.
Design/Remodel by Hatfield Builders & Remodelers | Photography by Versatile Imaging

Immagine di un'ampia stanza da bagno padronale classica con ante con riquadro incassato, ante beige, vasca freestanding, doccia ad angolo, WC monopezzo, pistrelle in bianco e nero, piastrelle di marmo, pareti beige, pavimento in marmo, lavabo sottopiano, top in quarzite, pavimento bianco e porta doccia a battente

Immagine di una grande stanza da bagno padronale classica con ante con riquadro incassato, ante bianche, vasca freestanding, doccia alcova, WC a due pezzi, piastrelle grigie, piastrelle bianche, lastra di pietra, pareti grigie, pavimento in marmo, lavabo sottopiano, top in saponaria, pavimento multicolore e porta doccia a battente

Custom bathroom with an Arts and Crafts design. Beautiful Motawi Tile with the peacock feather pattern in the shower accent band and the Iris flower along the vanity. The bathroom floor is hand made tile from Seneca tile, using 7 different colors to create this one of kind basket weave pattern. Lighting is from Arteriors, The bathroom vanity is a chest from Arteriors turned into a vanity. Original one of kind vessel sink from Potsalot in New Orleans.
Photography - Forsythe Home Styling

Immagine di una stanza da bagno padronale chic di medie dimensioni con ante lisce, ante bianche, vasca freestanding, doccia alcova, WC a due pezzi, pistrelle in bianco e nero, piastrelle a mosaico, pareti nere, pavimento con piastrelle a mosaico, lavabo sottopiano e top in marmo

After
http://www.usframelessglassshowerdoor.com/
Esempio di una stanza da bagno padronale tradizionale di medie dimensioni con doccia alcova, WC monopezzo, piastrelle grigie, piastrelle bianche, piastrelle in gres porcellanato, pareti grigie, pavimento in gres porcellanato e top in marmo
Esempio di una stanza da bagno padronale tradizionale di medie dimensioni con doccia alcova, WC monopezzo, piastrelle grigie, piastrelle bianche, piastrelle in gres porcellanato, pareti grigie, pavimento in gres porcellanato e top in marmo

Claudia Uribe Touri Photography
Idee per una stanza da bagno padronale design di medie dimensioni con nessun'anta, ante in legno chiaro, piastrelle bianche, piastrelle in pietra, pareti grigie, pavimento in marmo, WC monopezzo, lavabo integrato e top in cemento
Idee per una stanza da bagno padronale design di medie dimensioni con nessun'anta, ante in legno chiaro, piastrelle bianche, piastrelle in pietra, pareti grigie, pavimento in marmo, WC monopezzo, lavabo integrato e top in cemento

Idee per una grande stanza da bagno padronale chic con ante grigie, vasca da incasso, doccia aperta, WC monopezzo, piastrelle grigie, piastrelle in gres porcellanato, pareti grigie, pavimento con piastrelle in ceramica, lavabo a consolle, top in marmo, ante in stile shaker, pavimento multicolore e porta doccia a battente

Esempio di una stanza da bagno padronale tradizionale di medie dimensioni con ante con riquadro incassato, ante bianche, doccia aperta, WC a due pezzi, piastrelle bianche, piastrelle diamantate, pareti bianche, parquet chiaro, lavabo a bacinella, top in saponaria e lavanderia

Immagine di una grande stanza da bagno padronale chic con nessun'anta, ante bianche, vasca freestanding, doccia alcova, WC a due pezzi, piastrelle grigie, piastrelle bianche, piastrelle in pietra, pareti grigie e porta doccia a battente

Olive ash veneer vanity cabinet floats above the grey tile floor, complementing a green tiled shower.
photography by adam rouse
Immagine di una piccola stanza da bagno padronale moderna con lavabo sottopiano, ante lisce, ante in legno chiaro, top in superficie solida, doccia alcova, WC monopezzo, piastrelle verdi, piastrelle in ceramica e pavimento in gres porcellanato
Immagine di una piccola stanza da bagno padronale moderna con lavabo sottopiano, ante lisce, ante in legno chiaro, top in superficie solida, doccia alcova, WC monopezzo, piastrelle verdi, piastrelle in ceramica e pavimento in gres porcellanato

Brendon Pinola
Immagine di una stanza da bagno padronale country di medie dimensioni con ante bianche, vasca freestanding, doccia alcova, WC a due pezzi, piastrelle grigie, piastrelle bianche, piastrelle di marmo, pareti bianche, pavimento in marmo, lavabo a colonna, top in marmo, pavimento bianco, porta doccia a battente e top bianco
Immagine di una stanza da bagno padronale country di medie dimensioni con ante bianche, vasca freestanding, doccia alcova, WC a due pezzi, piastrelle grigie, piastrelle bianche, piastrelle di marmo, pareti bianche, pavimento in marmo, lavabo a colonna, top in marmo, pavimento bianco, porta doccia a battente e top bianco
Bagni padronali - Foto e idee per arredare
4

