Bagni padronali - Foto e idee per arredare
Filtra anche per:
Budget
Ordina per:Popolari oggi
161 - 180 di 37.430 foto
1 di 3

Idee per un'ampia stanza da bagno padronale minimalista con ante lisce, ante in legno scuro, vasca freestanding, zona vasca/doccia separata, WC a due pezzi, piastrelle bianche, piastrelle di vetro, pareti bianche, pavimento in marmo, lavabo sottopiano, top in quarzite, pavimento bianco e doccia aperta
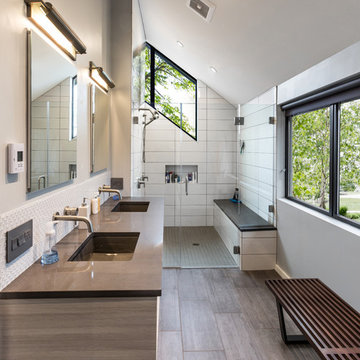
The master bathroom features a very tall ceiling and also carries in the architectural window from the master bedroom for natural lighting.
The floating dual vanity has a horizontal grain finish complimenting the ColorQuartz Pewter countertop. The tile backsplash is a Midtown new white glass material.
In the shower a 8"x24" Ceramic wall tile from Eastern Blanco is laid in a horizontal bricklay pattern. The floor features a porcelain 2"x2" tile with Pewter grout. The quartz seat adds extra comfort for the large walk-in shower. The frameless glass door adds the transparency which highlights the rest of the space.
The floor tile is a Fenix Antracita Porcelain material in a long 12"x24" pattern with mocha grout.
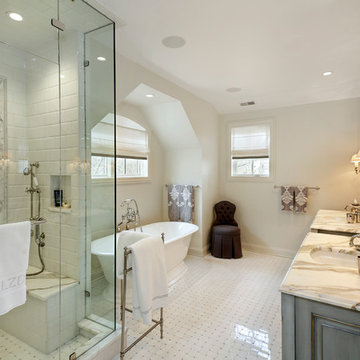
Master bathroom with (2) separate furniture piece vanities. Cabinetry is Brookhaven II framed cabinets manufactured by Wood-Mode, Inc. From this angle, the posts & decorative panels on sides of the cabinetry can be viewed.
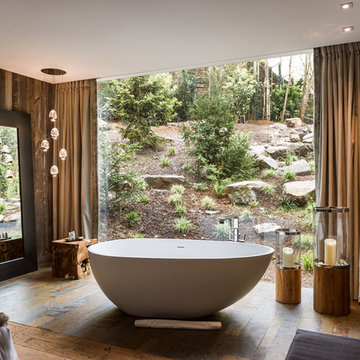
Stephane LE LUDEC
Ispirazione per una stanza da bagno padronale design di medie dimensioni
Ispirazione per una stanza da bagno padronale design di medie dimensioni
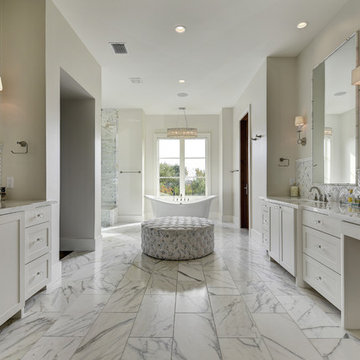
Twist Tours
Ispirazione per un'ampia stanza da bagno padronale chic con ante in stile shaker, ante bianche, vasca freestanding, piastrelle grigie, piastrelle bianche, piastrelle in pietra, pareti beige, pavimento in marmo, lavabo sottopiano, top in marmo, pavimento grigio, doccia alcova e porta doccia a battente
Ispirazione per un'ampia stanza da bagno padronale chic con ante in stile shaker, ante bianche, vasca freestanding, piastrelle grigie, piastrelle bianche, piastrelle in pietra, pareti beige, pavimento in marmo, lavabo sottopiano, top in marmo, pavimento grigio, doccia alcova e porta doccia a battente

Interior Architecture, Interior Design, Construction Administration, Art Curation, and Custom Millwork, AV & Furniture Design by Chango & Co.
Photography by Jacob Snavely
Featured in Architectural Digest

Home and Living Examiner said:
Modern renovation by J Design Group is stunning
J Design Group, an expert in luxury design, completed a new project in Tamarac, Florida, which involved the total interior remodeling of this home. We were so intrigued by the photos and design ideas, we decided to talk to J Design Group CEO, Jennifer Corredor. The concept behind the redesign was inspired by the client’s relocation.
Andrea Campbell: How did you get a feel for the client's aesthetic?
Jennifer Corredor: After a one-on-one with the Client, I could get a real sense of her aesthetics for this home and the type of furnishings she gravitated towards.
The redesign included a total interior remodeling of the client's home. All of this was done with the client's personal style in mind. Certain walls were removed to maximize the openness of the area and bathrooms were also demolished and reconstructed for a new layout. This included removing the old tiles and replacing with white 40” x 40” glass tiles for the main open living area which optimized the space immediately. Bedroom floors were dressed with exotic African Teak to introduce warmth to the space.
We also removed and replaced the outdated kitchen with a modern look and streamlined, state-of-the-art kitchen appliances. To introduce some color for the backsplash and match the client's taste, we introduced a splash of plum-colored glass behind the stove and kept the remaining backsplash with frosted glass. We then removed all the doors throughout the home and replaced with custom-made doors which were a combination of cherry with insert of frosted glass and stainless steel handles.
All interior lights were replaced with LED bulbs and stainless steel trims, including unique pendant and wall sconces that were also added. All bathrooms were totally gutted and remodeled with unique wall finishes, including an entire marble slab utilized in the master bath shower stall.
Once renovation of the home was completed, we proceeded to install beautiful high-end modern furniture for interior and exterior, from lines such as B&B Italia to complete a masterful design. One-of-a-kind and limited edition accessories and vases complimented the look with original art, most of which was custom-made for the home.
To complete the home, state of the art A/V system was introduced. The idea is always to enhance and amplify spaces in a way that is unique to the client and exceeds his/her expectations.
To see complete J Design Group featured article, go to: http://www.examiner.com/article/modern-renovation-by-j-design-group-is-stunning
Living Room,
Dining room,
Master Bedroom,
Master Bathroom,
Powder Bathroom,
Miami Interior Designers,
Miami Interior Designer,
Interior Designers Miami,
Interior Designer Miami,
Modern Interior Designers,
Modern Interior Designer,
Modern interior decorators,
Modern interior decorator,
Miami,
Contemporary Interior Designers,
Contemporary Interior Designer,
Interior design decorators,
Interior design decorator,
Interior Decoration and Design,
Black Interior Designers,
Black Interior Designer,
Interior designer,
Interior designers,
Home interior designers,
Home interior designer,
Daniel Newcomb
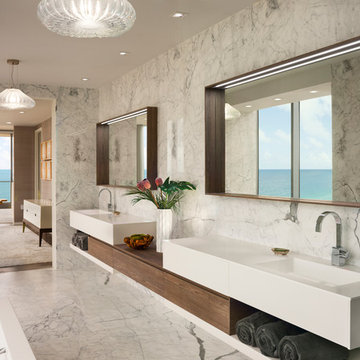
Photo by Durston Saylor
Foto di una grande stanza da bagno padronale design con ante lisce, ante in legno scuro, vasca ad alcova, piastrelle bianche, piastrelle in pietra, pareti bianche, pavimento in marmo e lavabo sospeso
Foto di una grande stanza da bagno padronale design con ante lisce, ante in legno scuro, vasca ad alcova, piastrelle bianche, piastrelle in pietra, pareti bianche, pavimento in marmo e lavabo sospeso
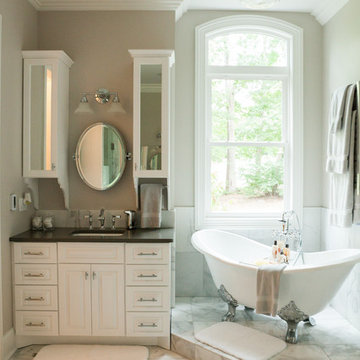
Eckard Photographic
Steele's Construction and Opulence By Steele
Idee per una piccola stanza da bagno padronale classica con piastrelle grigie, ante con bugna sagomata, ante bianche, vasca con piedi a zampa di leone, piastrelle in pietra e pareti beige
Idee per una piccola stanza da bagno padronale classica con piastrelle grigie, ante con bugna sagomata, ante bianche, vasca con piedi a zampa di leone, piastrelle in pietra e pareti beige
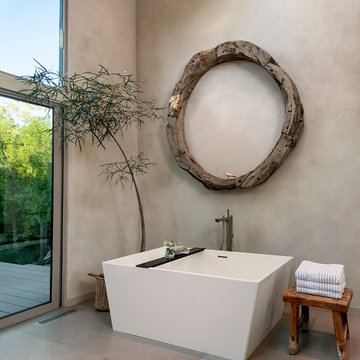
Bathroom.
Immagine di un'ampia stanza da bagno padronale minimal con ante lisce, ante grigie, vasca freestanding, doccia aperta, pareti grigie, lavabo integrato, pavimento in gres porcellanato e top in quarzo composito
Immagine di un'ampia stanza da bagno padronale minimal con ante lisce, ante grigie, vasca freestanding, doccia aperta, pareti grigie, lavabo integrato, pavimento in gres porcellanato e top in quarzo composito

Ispirazione per una grande stanza da bagno padronale design con ante lisce, ante bianche, vasca freestanding, doccia doppia, WC monopezzo, piastrelle bianche, piastrelle in ceramica, pareti bianche, parquet chiaro, lavabo a bacinella, top in superficie solida, pavimento beige e doccia aperta
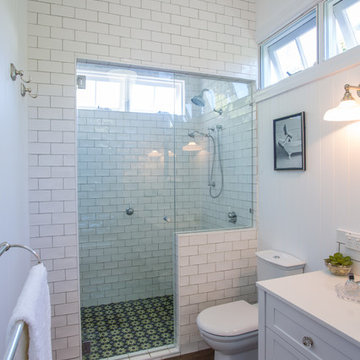
This all white bathroom oozes sophistication and elegance with lots of natural light flowing in. Timber look tiles complements nicely with the white in the bathroom. Brodware products have been unsed in this traditional bathroom with lovely bevelled mirrors and traditional lighting.

Immagine di un'ampia stanza da bagno padronale contemporanea con ante lisce, ante in legno bruno, vasca freestanding, pareti bianche, doccia aperta, WC monopezzo, piastrelle grigie, piastrelle in pietra, pavimento in marmo, lavabo sottopiano e top in quarzo composito

Traditional Tuscan interior design flourishes throughout the master bath with French double-doors leading to an expansive backyard oasis. Integrated wall-mounted cabinets with mirrored-front keeps the homeowners personal items cleverly hidden away.
Location: Paradise Valley, AZ
Photography: Scott Sandler

In this ultra modern bath, all hard surfaces are nano-glass.
Ispirazione per una grande stanza da bagno padronale minimal con ante lisce, ante bianche, doccia aperta, piastrelle bianche, lastra di vetro, lavabo sottopiano, top in vetro, WC monopezzo e pareti bianche
Ispirazione per una grande stanza da bagno padronale minimal con ante lisce, ante bianche, doccia aperta, piastrelle bianche, lastra di vetro, lavabo sottopiano, top in vetro, WC monopezzo e pareti bianche
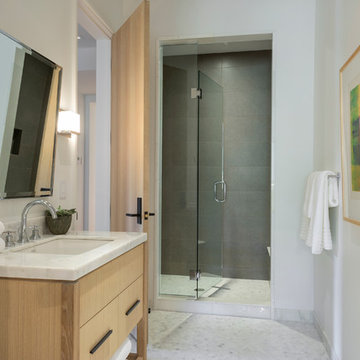
Builder: John Kraemer & Sons, Inc. - Architect: Charlie & Co. Design, Ltd. - Interior Design: Martha O’Hara Interiors - Photo: Spacecrafting Photography

Photography by Michael J. Lee
Immagine di una stanza da bagno padronale classica di medie dimensioni con lavabo sottopiano, ante lisce, ante grigie, top in quarzo composito, doccia alcova, WC monopezzo, piastrelle grigie, piastrelle in gres porcellanato, pareti grigie e pavimento in gres porcellanato
Immagine di una stanza da bagno padronale classica di medie dimensioni con lavabo sottopiano, ante lisce, ante grigie, top in quarzo composito, doccia alcova, WC monopezzo, piastrelle grigie, piastrelle in gres porcellanato, pareti grigie e pavimento in gres porcellanato
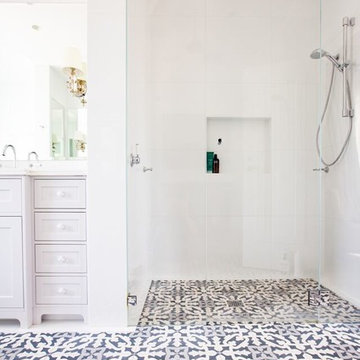
Idee per una grande stanza da bagno padronale moderna con ante in stile shaker, vasca da incasso, doccia alcova, WC monopezzo, pareti bianche, lavabo sottopiano, top in quarzo composito, ante bianche, piastrelle bianche, pavimento in cementine, pavimento grigio, porta doccia a battente e piastrelle di marmo

Bruce Damonte
Foto di una grande stanza da bagno padronale minimalista con lavabo integrato, ante lisce, ante in legno bruno, top in quarzo composito, vasca freestanding, doccia aperta, WC sospeso, piastrelle grigie, lastra di pietra, pareti grigie e pavimento in marmo
Foto di una grande stanza da bagno padronale minimalista con lavabo integrato, ante lisce, ante in legno bruno, top in quarzo composito, vasca freestanding, doccia aperta, WC sospeso, piastrelle grigie, lastra di pietra, pareti grigie e pavimento in marmo
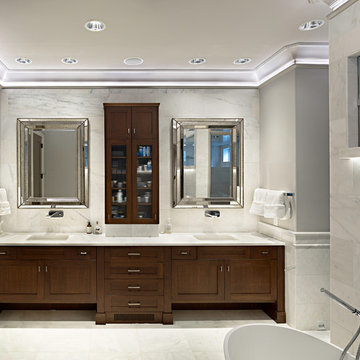
Designed by: www.elitedesigngroup.com
Built By: www.jasamgroup.com
Ispirazione per una grande stanza da bagno padronale minimal con top in marmo, vasca freestanding, piastrelle bianche, piastrelle in pietra, pareti bianche, pavimento in marmo, ante in stile shaker, ante in legno bruno e lavabo sottopiano
Ispirazione per una grande stanza da bagno padronale minimal con top in marmo, vasca freestanding, piastrelle bianche, piastrelle in pietra, pareti bianche, pavimento in marmo, ante in stile shaker, ante in legno bruno e lavabo sottopiano
Bagni padronali - Foto e idee per arredare
9

