Bagni padronali eclettici - Foto e idee per arredare
Filtra anche per:
Budget
Ordina per:Popolari oggi
101 - 120 di 7.275 foto
1 di 3

Ispirazione per una grande stanza da bagno padronale boho chic con ante marroni, vasca freestanding, doccia a filo pavimento, WC sospeso, piastrelle verdi, piastrelle di pietra calcarea, pareti grigie, pavimento in legno massello medio, lavabo a bacinella, top in legno, pavimento marrone, porta doccia a battente, top marrone, due lavabi, mobile bagno freestanding, soffitto ribassato e carta da parati
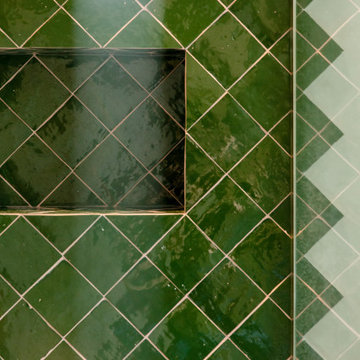
Immagine di una grande stanza da bagno padronale boho chic con piastrelle verdi, pareti verdi, pavimento in cementine, doccia aperta e mobile bagno sospeso
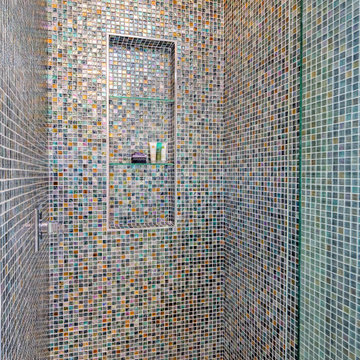
This striking Gainesville bathroom design includes unique features like a mosaic tile shower with matching framed mirror and metallic pendants that create a bright, one-of-a-kind space. Aspect Cabinetry Lancaster maple cabinets in Tundra are accented by Top Knobs hardware, a Kohler white vessel sink with a Riobel Eiffel Collection wall-mount faucet, and a gray engineered quartz countertop. The vanity area is completed with a large framed mirror that matches the shower tile and Uttermost Millie mini pendants, which add sparkle to the design. The stunning shower is tiled in Dune Kanna colorful mosaic tile with Dune Krypton mirrored glass mosaic tile floor and includes a recessed storage niche with glass shelves.
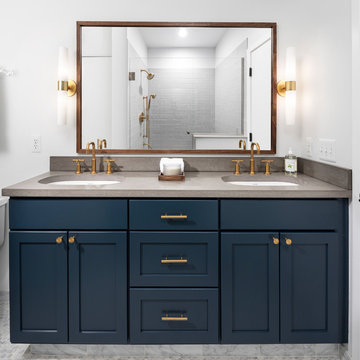
The warm blue cabinetry contrasts perfectly with shiny copper-gold hardware and fixtures, giving the room a richness it definitely didn't have when it was beige-on-beige!
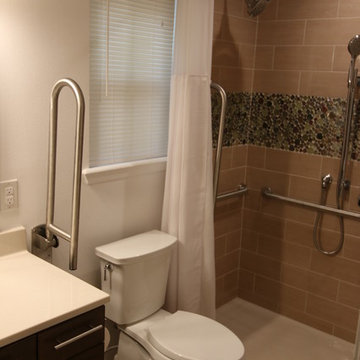
A comfort height toilet has fold down grab bars on both sides for safety. The fold down grab bar behind the shower curtain serves a dual purpose when showering. This low profile walk in shower provides easy access. The shower base can be easily converted later to a roll in type shower using an add -on ramp matching the shower base color.
DT
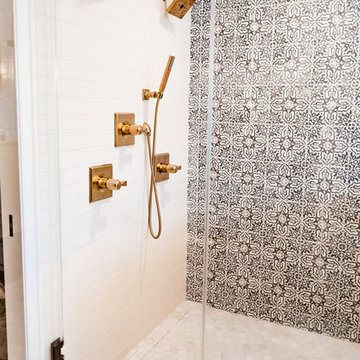
Victoria Herr Photography
Idee per una grande stanza da bagno padronale boho chic con ante lisce, ante in legno bruno, doccia doppia, WC monopezzo, piastrelle blu, piastrelle di cemento, pareti blu, pavimento in marmo, lavabo da incasso, top in quarzo composito, pavimento bianco, porta doccia a battente e top bianco
Idee per una grande stanza da bagno padronale boho chic con ante lisce, ante in legno bruno, doccia doppia, WC monopezzo, piastrelle blu, piastrelle di cemento, pareti blu, pavimento in marmo, lavabo da incasso, top in quarzo composito, pavimento bianco, porta doccia a battente e top bianco
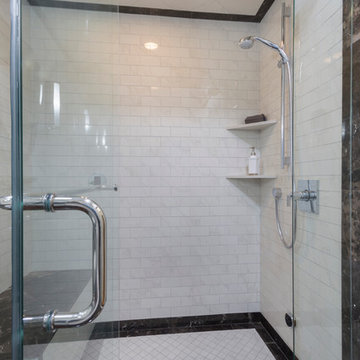
In the Master Bathroom, the tile pattern continues into the glass enclosed steam shower.
Ispirazione per una piccola stanza da bagno padronale eclettica con consolle stile comò, ante in legno scuro, doccia alcova, WC a due pezzi, piastrelle bianche, piastrelle in gres porcellanato, pareti bianche, pavimento in marmo, lavabo sottopiano, top in quarzo composito, pavimento multicolore e porta doccia a battente
Ispirazione per una piccola stanza da bagno padronale eclettica con consolle stile comò, ante in legno scuro, doccia alcova, WC a due pezzi, piastrelle bianche, piastrelle in gres porcellanato, pareti bianche, pavimento in marmo, lavabo sottopiano, top in quarzo composito, pavimento multicolore e porta doccia a battente
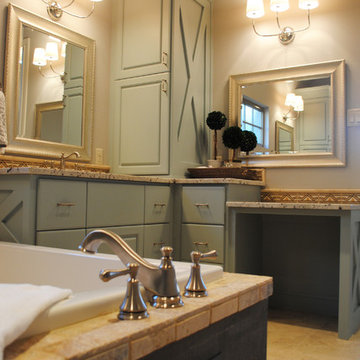
The shower/tub combination of this Jack and Jill bathroom is full of character from the penny tile to the fun colors used throughout. The colors of the room pop against the gray walls. This entire Ventura Home in Lubbock is full of charm!
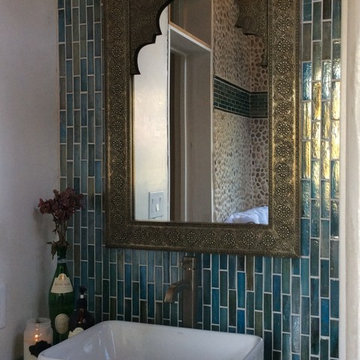
Foto di una stanza da bagno padronale eclettica di medie dimensioni con vasca da incasso, piastrelle blu, piastrelle multicolore, piastrelle a listelli, pareti marroni, lavabo a bacinella e top in cemento
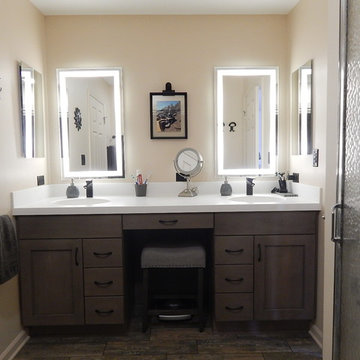
Wood residence
Greenfield cabinets, Corian countertop, imported Italian faucets, LED lighted mirror
Foto di una stanza da bagno padronale boho chic di medie dimensioni con lavabo integrato e top in superficie solida
Foto di una stanza da bagno padronale boho chic di medie dimensioni con lavabo integrato e top in superficie solida

The bath was falling apart. The basic layout was fine but the proportions were all wrong, so the ceiling was lowered at the back half to create a human-scale ceiling height above the shower and toilet room.
The couple agreed on requirements but disagreed on look. He wanted bright bold colors. She wanted muted and calm. They were both happy with blue cabinetry and mosaic glass combined with neutral field tile. The steam shower features a 60” tall blue glass arched niche.

APARTMENT BERLIN VII
Eine Berliner Altbauwohnung im vollkommen neuen Gewand: Bei diesen Räumen in Schöneberg zeichnete THE INNER HOUSE für eine komplette Sanierung verantwortlich. Dazu gehörte auch, den Grundriss zu ändern: Die Küche hat ihren Platz nun als Ort für Gemeinsamkeit im ehemaligen Berliner Zimmer. Dafür gibt es ein ruhiges Schlafzimmer in den hinteren Räumen. Das Gästezimmer verfügt jetzt zudem über ein eigenes Gästebad im britischen Stil. Bei der Sanierung achtete THE INNER HOUSE darauf, stilvolle und originale Details wie Doppelkastenfenster, Türen und Beschläge sowie das Parkett zu erhalten und aufzuarbeiten. Darüber hinaus bringt ein stimmiges Farbkonzept die bereits vorhandenen Vintagestücke nun angemessen zum Strahlen.
INTERIOR DESIGN & STYLING: THE INNER HOUSE
LEISTUNGEN: Grundrissoptimierung, Elektroplanung, Badezimmerentwurf, Farbkonzept, Koordinierung Gewerke und Baubegleitung, Möbelentwurf und Möblierung
FOTOS: © THE INNER HOUSE, Fotograf: Manuel Strunz, www.manuu.eu

In addition to their laundry, mudroom, and powder bath, we also remodeled the owner's suite.
We "borrowed" space from their long bedroom to add a second closet. We created a new layout for the bathroom to include a private toilet room (with unexpected wallpaper), larger shower, bold paint color, and a soaking tub.
They had also asked for a steam shower and sauna... but being the dream killers we are we had to scale back. Don't worry, we are doing those elements in their upcoming basement remodel.
We had custom designed cabinetry with Pro Design using rifted white oak for the vanity and the floating shelves over the freestanding tub.
We also made sure to incorporate a bench, oversized niche, and hand held shower fixture...all must have for the clients.
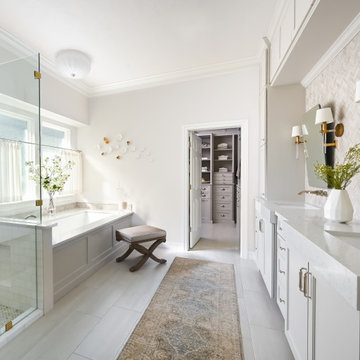
Fully renovated primary bathroom in Katy, Texas. The color scheme is neutral with a lot of interesting application and stunning textures. The result is a timeless bathroom that you can enjoy for years to come.
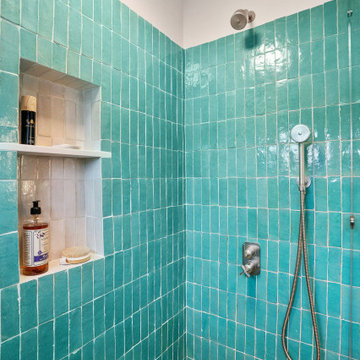
Ispirazione per una piccola stanza da bagno padronale bohémian con ante lisce, ante marroni, doccia alcova, bidè, piastrelle verdi, piastrelle in terracotta, pareti bianche, pavimento in cementine, lavabo integrato, pavimento multicolore, porta doccia scorrevole, top bianco, un lavabo e mobile bagno incassato
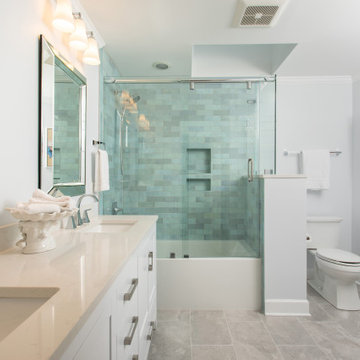
Foto di una stanza da bagno padronale bohémian di medie dimensioni con ante con riquadro incassato, ante bianche, vasca ad alcova, vasca/doccia, WC monopezzo, piastrelle blu, piastrelle in ceramica, pareti grigie, pavimento in gres porcellanato, lavabo sottopiano, top in quarzo composito, pavimento grigio, porta doccia scorrevole, top bianco, due lavabi e mobile bagno incassato

The owners of this stately Adams Morgan rowhouse wanted to reconfigure rooms on the two upper levels to create a primary suite on the third floor and a better layout for the second floor. Our crews fully gutted and reframed the floors and walls of the front rooms, taking the opportunity of open walls to increase energy-efficiency with spray foam insulation at exposed exterior walls.
The original third floor bedroom was open to the hallway and had an outdated, odd-shaped bathroom. We reframed the walls to create a suite with a master bedroom, closet and generous bath with a freestanding tub and shower. Double doors open from the bedroom to the closet, and another set of double doors lead to the bathroom. The classic black and white theme continues in this room. It has dark stained doors and trim, a black vanity with a marble top and honeycomb pattern black and white floor tile. A white soaking tub capped with an oversized chandelier sits under a window set with custom stained glass. The owners selected white subway tile for the vanity backsplash and shower walls. The shower walls and ceiling are tiled and matte black framed glass doors seal the shower so it can be used as a steam room. A pocket door with opaque glass separates the toilet from the main bath. The vanity mirrors were installed first, then our team set the tile around the mirrors. Gold light fixtures and hardware add the perfect polish to this black and white bath.
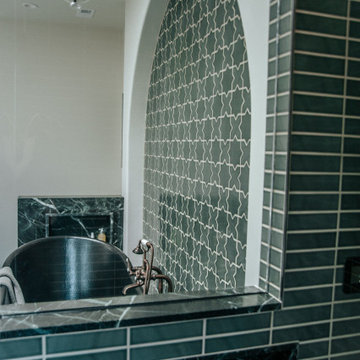
Mini Star and Cross Tile in moody Tempest frame a grand soaking tub sitting on matching Large Star and Cross Tiles in matte black Basalt. Short on time? Hop in the custom shower clad in handmade Tempest 2x8 subway tile.
DESIGN
Claire Thomas
PHOTOS
Claire Thomas

When the homeowners purchased this Victorian family home, this bathroom was originally a dressing room. With two beautiful large sash windows which have far-fetching views of the sea, it was immediately desired for a freestanding bath to be placed underneath the window so the views can be appreciated. This is truly a beautiful space that feels calm and collected when you walk in – the perfect antidote to the hustle and bustle of modern family life.
The bathroom is accessed from the main bedroom via a few steps. Honed marble hexagon tiles from Ca’Pietra adorn the floor and the Victoria + Albert Amiata freestanding bath with its organic curves and elegant proportions sits in front of the sash window for an elegant impact and view from the bedroom.
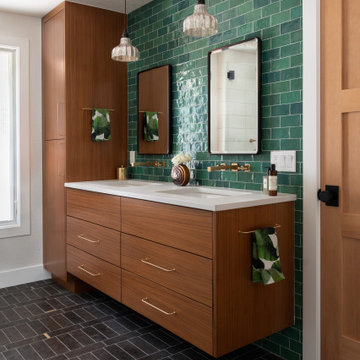
Immagine di una stanza da bagno padronale boho chic di medie dimensioni con ante lisce, ante in legno scuro, doccia ad angolo, piastrelle verdi, piastrelle in ceramica, lavabo sottopiano, top in quarzo composito, pavimento nero, porta doccia a battente, top bianco, nicchia, due lavabi e mobile bagno sospeso
Bagni padronali eclettici - Foto e idee per arredare
6

