Bagni padronali country - Foto e idee per arredare
Filtra anche per:
Budget
Ordina per:Popolari oggi
81 - 100 di 12.130 foto
1 di 3
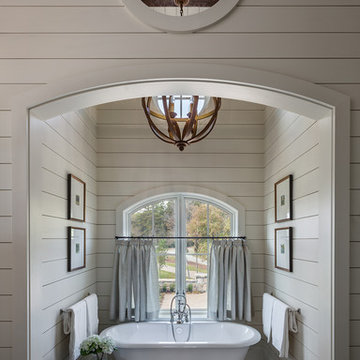
This transitional timber frame home features a wrap-around porch designed to take advantage of its lakeside setting and mountain views. Natural stone, including river rock, granite and Tennessee field stone, is combined with wavy edge siding and a cedar shingle roof to marry the exterior of the home with it surroundings. Casually elegant interiors flow into generous outdoor living spaces that highlight natural materials and create a connection between the indoors and outdoors.
Photography Credit: Rebecca Lehde, Inspiro 8 Studios
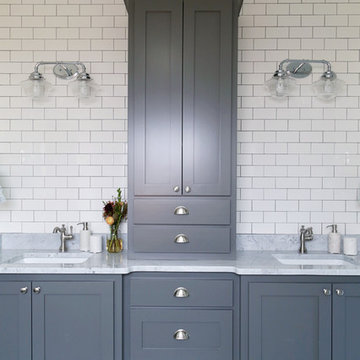
Immagine di una grande stanza da bagno padronale country con ante in stile shaker, ante grigie, piastrelle bianche, piastrelle diamantate, pareti bianche, pavimento in gres porcellanato, lavabo sottopiano e top in quarzite

Lauren Rubinstein
Idee per un'ampia stanza da bagno padronale country con ante in stile shaker, ante bianche, WC monopezzo, piastrelle nere, piastrelle in pietra, pareti bianche, pavimento in ardesia, lavabo sottopiano e top in granito
Idee per un'ampia stanza da bagno padronale country con ante in stile shaker, ante bianche, WC monopezzo, piastrelle nere, piastrelle in pietra, pareti bianche, pavimento in ardesia, lavabo sottopiano e top in granito
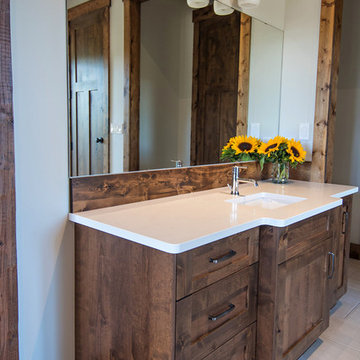
Idee per una grande stanza da bagno padronale country con ante in stile shaker, ante in legno bruno, vasca freestanding, piastrelle bianche, piastrelle in gres porcellanato, pareti grigie, pavimento in gres porcellanato, lavabo sottopiano, top in quarzo composito, doccia alcova e WC a due pezzi

Immagine di una stanza da bagno padronale country di medie dimensioni con ante in legno chiaro, doccia a filo pavimento, piastrelle bianche, piastrelle in ceramica, pareti verdi, parquet scuro, lavabo a consolle, pavimento marrone, porta doccia a battente e ante lisce
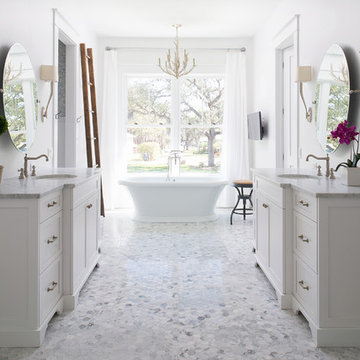
Buffalo Lumber specializes in Custom Milled, Factory Finished Wood Siding and Paneling. We ONLY do real wood.
Idee per una stanza da bagno padronale country con ante in stile shaker, ante bianche, vasca freestanding, pareti bianche e lavabo sottopiano
Idee per una stanza da bagno padronale country con ante in stile shaker, ante bianche, vasca freestanding, pareti bianche e lavabo sottopiano
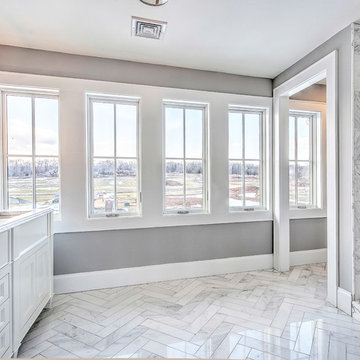
a modern house, with simple vanity and historical color pallet.
Ispirazione per una stanza da bagno padronale country di medie dimensioni con ante lisce, ante bianche, doccia aperta, WC monopezzo, piastrelle bianche, piastrelle in pietra, pareti bianche, pavimento in marmo, lavabo sottopiano e top in marmo
Ispirazione per una stanza da bagno padronale country di medie dimensioni con ante lisce, ante bianche, doccia aperta, WC monopezzo, piastrelle bianche, piastrelle in pietra, pareti bianche, pavimento in marmo, lavabo sottopiano e top in marmo
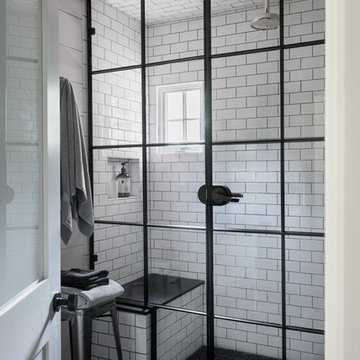
Jaine Beiles
Foto di una stanza da bagno padronale country di medie dimensioni con piastrelle bianche, piastrelle in pietra, pareti bianche, pavimento in pietra calcarea, lavabo sottopiano e top in marmo
Foto di una stanza da bagno padronale country di medie dimensioni con piastrelle bianche, piastrelle in pietra, pareti bianche, pavimento in pietra calcarea, lavabo sottopiano e top in marmo

Ispirazione per una stanza da bagno padronale country con lavabo sottopiano, nessun'anta, ante con finitura invecchiata, vasca freestanding, WC sospeso e pareti bianche

This gorgeous two-story master bathroom features a spacious glass shower with bench, wide double vanity with custom cabinetry, a salvaged sliding barn door, and alcove for claw-foot tub. The barn door hides the walk in closet. The powder-room is separate from the rest of the bathroom. There are three interior windows in the space. Exposed beams add to the rustic farmhouse feel of this bright luxury bathroom.
Eric Roth

Ispirazione per una stanza da bagno padronale country di medie dimensioni con lavabo sottopiano, ante in stile shaker, ante bianche, doccia ad angolo, pavimento in cemento, pareti bianche, top in marmo e top grigio

This 3200 square foot home features a maintenance free exterior of LP Smartside, corrugated aluminum roofing, and native prairie landscaping. The design of the structure is intended to mimic the architectural lines of classic farm buildings. The outdoor living areas are as important to this home as the interior spaces; covered and exposed porches, field stone patios and an enclosed screen porch all offer expansive views of the surrounding meadow and tree line.
The home’s interior combines rustic timbers and soaring spaces which would have traditionally been reserved for the barn and outbuildings, with classic finishes customarily found in the family homestead. Walls of windows and cathedral ceilings invite the outdoors in. Locally sourced reclaimed posts and beams, wide plank white oak flooring and a Door County fieldstone fireplace juxtapose with classic white cabinetry and millwork, tongue and groove wainscoting and a color palate of softened paint hues, tiles and fabrics to create a completely unique Door County homestead.
Mitch Wise Design, Inc.
Richard Steinberger Photography

Foto di una grande stanza da bagno padronale country con ante in stile shaker, ante in legno bruno, vasca sottopiano, doccia a filo pavimento, WC monopezzo, piastrelle grigie, piastrelle in ceramica, pareti grigie, pavimento in gres porcellanato, lavabo sottopiano, top in quarzo composito, pavimento grigio e doccia aperta

After renovating their neutrally styled master bath Gardner/Fox helped their clients create this farmhouse-inspired master bathroom, with subtle modern undertones. The original room was dominated by a seldom-used soaking tub and shower stall. Now, the master bathroom includes a glass-enclosed shower, custom walnut double vanity, make-up vanity, linen storage, and a private toilet room.
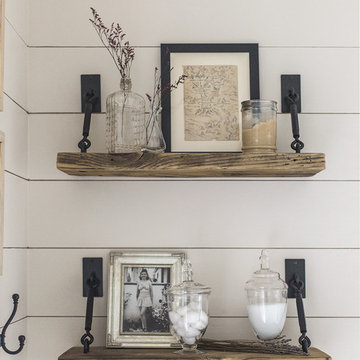
Foto di una stanza da bagno padronale country di medie dimensioni con ante in legno scuro, doccia doppia, piastrelle bianche, piastrelle di ciottoli, pareti beige, pavimento con piastrelle di ciottoli, lavabo a bacinella, pavimento beige e doccia aperta

Gridscape Series GS1 Full Divided LIght Factory Grid Window Shower Screen #gridscape #showerscreen #showerscreens #showerdoors #girdshowerdoor #coastalshowerdoors #factorywindow #showerdesign #bathroomdesign #bathroomdesigninspo #designinspo #industrialfarmhouse #modernfarmhouse
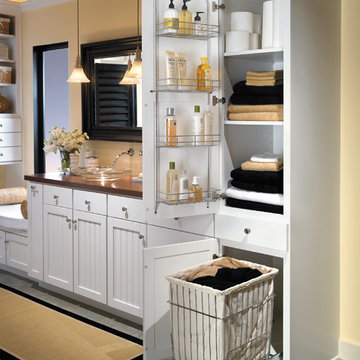
We LOVE these storage solutions done by Aristokraft Cabinets in this relaxing bathroom. #dreambathroom #whitecabinets #maxstorage
Esempio di una grande stanza da bagno padronale country con lavabo a bacinella, ante a filo, ante bianche, piastrelle grigie, piastrelle in ceramica e pareti gialle
Esempio di una grande stanza da bagno padronale country con lavabo a bacinella, ante a filo, ante bianche, piastrelle grigie, piastrelle in ceramica e pareti gialle

We maximized the space in this modest master with calming greys and browns, simple shaker style cabinet fronts, and a barn door twist to the glass shower doors.

Master bathroom, Sparkling White granite on Wolf Dartmouth Pewter grey vanity complete with Moen Belfield fixtures, lights and mirrors. Andersen window. Solid doors with matte black hardware and tiled shower with Onyx shower base.

We planned a thoughtful redesign of this beautiful home while retaining many of the existing features. We wanted this house to feel the immediacy of its environment. So we carried the exterior front entry style into the interiors, too, as a way to bring the beautiful outdoors in. In addition, we added patios to all the bedrooms to make them feel much bigger. Luckily for us, our temperate California climate makes it possible for the patios to be used consistently throughout the year.
The original kitchen design did not have exposed beams, but we decided to replicate the motif of the 30" living room beams in the kitchen as well, making it one of our favorite details of the house. To make the kitchen more functional, we added a second island allowing us to separate kitchen tasks. The sink island works as a food prep area, and the bar island is for mail, crafts, and quick snacks.
We designed the primary bedroom as a relaxation sanctuary – something we highly recommend to all parents. It features some of our favorite things: a cognac leather reading chair next to a fireplace, Scottish plaid fabrics, a vegetable dye rug, art from our favorite cities, and goofy portraits of the kids.
---
Project designed by Courtney Thomas Design in La Cañada. Serving Pasadena, Glendale, Monrovia, San Marino, Sierra Madre, South Pasadena, and Altadena.
For more about Courtney Thomas Design, see here: https://www.courtneythomasdesign.com/
To learn more about this project, see here:
https://www.courtneythomasdesign.com/portfolio/functional-ranch-house-design/
Bagni padronali country - Foto e idee per arredare
5

