Bagni padronali con vasca da incasso - Foto e idee per arredare
Ordina per:Popolari oggi
181 - 200 di 58.506 foto
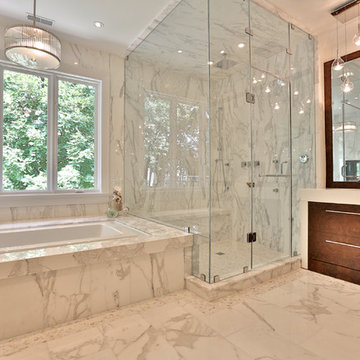
Designed by KMP interiors
Foto di una grande stanza da bagno padronale contemporanea con ante lisce, ante in legno bruno, vasca da incasso, doccia ad angolo, piastrelle grigie, piastrelle bianche, piastrelle in pietra, pareti bianche, pavimento in marmo, lavabo sottopiano, WC monopezzo, top in quarzite, pavimento bianco e porta doccia a battente
Foto di una grande stanza da bagno padronale contemporanea con ante lisce, ante in legno bruno, vasca da incasso, doccia ad angolo, piastrelle grigie, piastrelle bianche, piastrelle in pietra, pareti bianche, pavimento in marmo, lavabo sottopiano, WC monopezzo, top in quarzite, pavimento bianco e porta doccia a battente
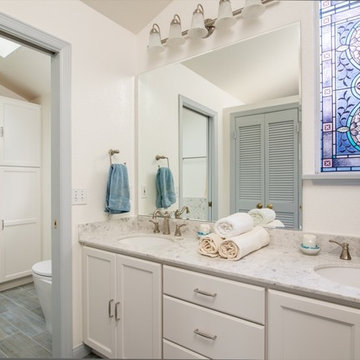
This beautifully designed beach style bathroom featuring a mosaic glass cabinet front, textured laminate counter tops, as well as grey accents. The neutral-toned rectangular floor tiles add a cool tone to this nature inspired bathroom.
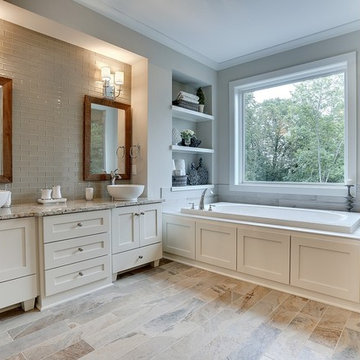
Creamy white master bathroom. Plentiful storage. Separate tub and shower. Twin vanities.
Photography by Spacecrafting
Esempio di una grande stanza da bagno padronale classica con lavabo a bacinella, ante con riquadro incassato, ante bianche, top in marmo, vasca da incasso, doccia alcova, piastrelle marroni, piastrelle di vetro, pareti grigie e pavimento con piastrelle in ceramica
Esempio di una grande stanza da bagno padronale classica con lavabo a bacinella, ante con riquadro incassato, ante bianche, top in marmo, vasca da incasso, doccia alcova, piastrelle marroni, piastrelle di vetro, pareti grigie e pavimento con piastrelle in ceramica
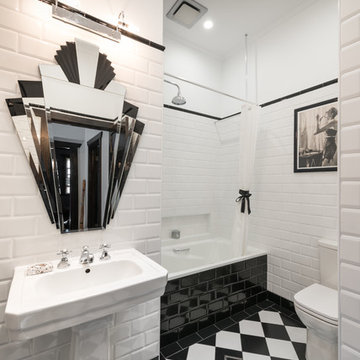
Designed and built by the Brilliant SA team. Copyright Brilliant SA
Idee per una piccola stanza da bagno padronale minimal con lavabo a colonna, vasca da incasso, vasca/doccia, WC a due pezzi, piastrelle bianche, piastrelle diamantate e pareti bianche
Idee per una piccola stanza da bagno padronale minimal con lavabo a colonna, vasca da incasso, vasca/doccia, WC a due pezzi, piastrelle bianche, piastrelle diamantate e pareti bianche
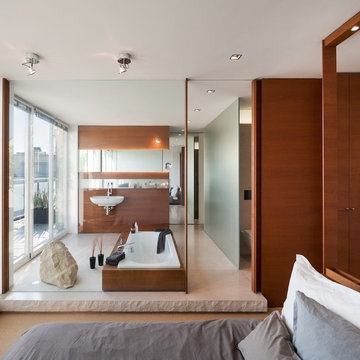
innenarchitektur-rathke.de
Esempio di una stanza da bagno padronale design di medie dimensioni con lavabo sospeso, vasca da incasso, WC sospeso, piastrelle beige, lastra di pietra e pareti grigie
Esempio di una stanza da bagno padronale design di medie dimensioni con lavabo sospeso, vasca da incasso, WC sospeso, piastrelle beige, lastra di pietra e pareti grigie
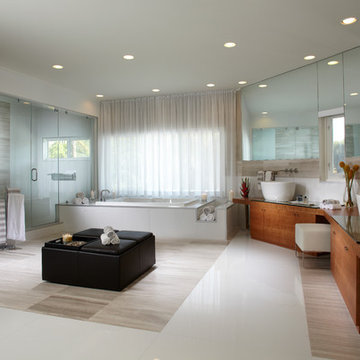
J Design Group
The Interior Design of your Bathroom is a very important part of your home dream project.
There are many ways to bring a small or large bathroom space to one of the most pleasant and beautiful important areas in your daily life.
You can go over some of our award winner bathroom pictures and see all different projects created with most exclusive products available today.
Your friendly Interior design firm in Miami at your service.
Contemporary - Modern Interior designs.
Top Interior Design Firm in Miami – Coral Gables.
Bathroom,
Bathrooms,
House Interior Designer,
House Interior Designers,
Home Interior Designer,
Home Interior Designers,
Residential Interior Designer,
Residential Interior Designers,
Modern Interior Designers,
Miami Beach Designers,
Best Miami Interior Designers,
Miami Beach Interiors,
Luxurious Design in Miami,
Top designers,
Deco Miami,
Luxury interiors,
Miami modern,
Interior Designer Miami,
Contemporary Interior Designers,
Coco Plum Interior Designers,
Miami Interior Designer,
Sunny Isles Interior Designers,
Pinecrest Interior Designers,
Interior Designers Miami,
J Design Group interiors,
South Florida designers,
Best Miami Designers,
Miami interiors,
Miami décor,
Miami Beach Luxury Interiors,
Miami Interior Design,
Miami Interior Design Firms,
Beach front,
Top Interior Designers,
top décor,
Top Miami Decorators,
Miami luxury condos,
Top Miami Interior Decorators,
Top Miami Interior Designers,
Modern Designers in Miami,
modern interiors,
Modern,
Pent house design,
white interiors,
Miami, South Miami, Miami Beach, South Beach, Williams Island, Sunny Isles, Surfside, Fisher Island, Aventura, Brickell, Brickell Key, Key Biscayne, Coral Gables, CocoPlum, Coconut Grove, Pinecrest, Miami Design District, Golden Beach, Downtown Miami, Miami Interior Designers, Miami Interior Designer, Interior Designers Miami, Modern Interior Designers, Modern Interior Designer, Modern interior decorators, Contemporary Interior Designers, Interior decorators, Interior decorator, Interior designer, Interior designers, Luxury, modern, best, unique, real estate, decor
J Design Group – Miami Interior Design Firm – Modern – Contemporary
Contact us: (305) 444-4611
www.JDesignGroup.com
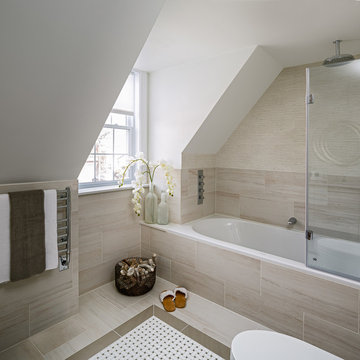
This project was inspired by contemporary style with their personal feel to them. They are 'his and her' master bathrooms, with each of their personality incorporated in them. The designer pushed these home owners to think out of the box and used the difficult roofing style to their advantage in creating these stunning bathrooms.
Designed by Astro Design Centre - Ottawa, Canada
DoubleSpace Photography
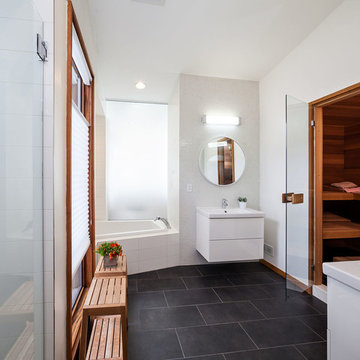
KuDa Photography
Esempio di una stanza da bagno padronale minimal con lavabo da incasso, ante lisce, ante bianche, piastrelle bianche, pareti bianche e vasca da incasso
Esempio di una stanza da bagno padronale minimal con lavabo da incasso, ante lisce, ante bianche, piastrelle bianche, pareti bianche e vasca da incasso
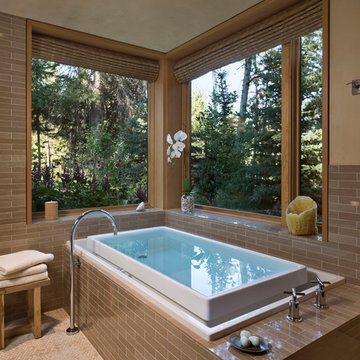
Custom Home Jackson Hole, WY
Paul Warchol Photography
Immagine di una stanza da bagno padronale stile rurale di medie dimensioni con vasca da incasso, piastrelle marroni, piastrelle in gres porcellanato, pareti beige, pavimento con piastrelle a mosaico e pavimento beige
Immagine di una stanza da bagno padronale stile rurale di medie dimensioni con vasca da incasso, piastrelle marroni, piastrelle in gres porcellanato, pareti beige, pavimento con piastrelle a mosaico e pavimento beige

Architect: Mary Brewster, Brewster Thornton Group
Immagine di una stanza da bagno padronale tradizionale di medie dimensioni con lavabo sottopiano, ante con riquadro incassato, ante beige, vasca da incasso, doccia alcova, WC sospeso, piastrelle beige, piastrelle di pietra calcarea, pareti beige, pavimento in pietra calcarea, top in pietra calcarea, pavimento beige e doccia con tenda
Immagine di una stanza da bagno padronale tradizionale di medie dimensioni con lavabo sottopiano, ante con riquadro incassato, ante beige, vasca da incasso, doccia alcova, WC sospeso, piastrelle beige, piastrelle di pietra calcarea, pareti beige, pavimento in pietra calcarea, top in pietra calcarea, pavimento beige e doccia con tenda

Master Bathroom
Esempio di una grande stanza da bagno padronale chic con piastrelle diamantate, pareti marroni, ante con bugna sagomata, ante in legno bruno, vasca da incasso, zona vasca/doccia separata, parquet scuro, lavabo sottopiano, pavimento marrone e porta doccia a battente
Esempio di una grande stanza da bagno padronale chic con piastrelle diamantate, pareti marroni, ante con bugna sagomata, ante in legno bruno, vasca da incasso, zona vasca/doccia separata, parquet scuro, lavabo sottopiano, pavimento marrone e porta doccia a battente

Alabaster painted cabinets by Bellmont Cabinet Company are paired with Cambria quartz countertops in Windemere.
Custom mirror and wall cabinet with built-in charging station.
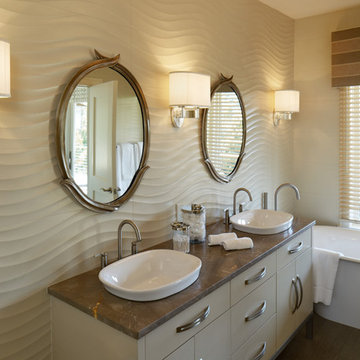
Photos by William Quarles
Designed by Interior Consultations
Built by Robert Paige Cabinetry
Architect Tyler Smyth
Idee per una grande stanza da bagno padronale design con top in marmo, lavabo a bacinella, ante lisce, vasca da incasso, ante beige, pareti beige e pavimento in gres porcellanato
Idee per una grande stanza da bagno padronale design con top in marmo, lavabo a bacinella, ante lisce, vasca da incasso, ante beige, pareti beige e pavimento in gres porcellanato
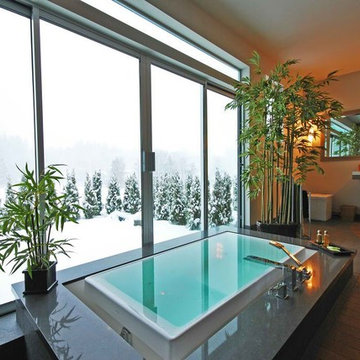
Photo Credit: Tod Sakai
Esempio di una grande stanza da bagno padronale design con lavabo sospeso, top in quarzo composito, vasca da incasso, doccia aperta, WC monopezzo, piastrelle grigie, piastrelle in gres porcellanato, pareti bianche e pavimento in legno massello medio
Esempio di una grande stanza da bagno padronale design con lavabo sospeso, top in quarzo composito, vasca da incasso, doccia aperta, WC monopezzo, piastrelle grigie, piastrelle in gres porcellanato, pareti bianche e pavimento in legno massello medio
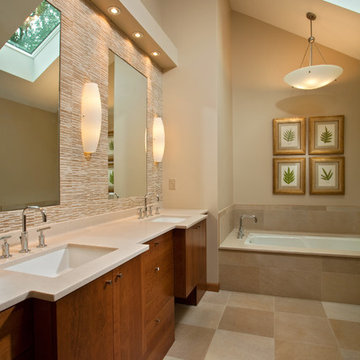
Clean lines and subtle color keep this modern bathroom from feeling cold.
Scott Bergman Photography
Ispirazione per una stanza da bagno padronale design di medie dimensioni con ante lisce, ante in legno scuro, vasca da incasso, piastrelle beige, piastrelle in pietra, pareti beige, lavabo sottopiano e top in superficie solida
Ispirazione per una stanza da bagno padronale design di medie dimensioni con ante lisce, ante in legno scuro, vasca da incasso, piastrelle beige, piastrelle in pietra, pareti beige, lavabo sottopiano e top in superficie solida
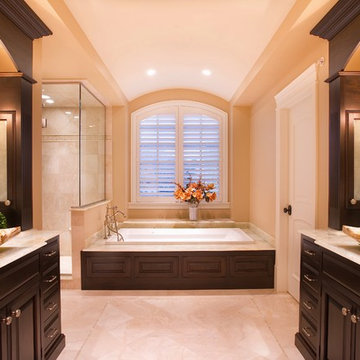
The beige walls, white trim and espresso cabinetry create a striking contrast in this suburban Chicago master bathroom. It's the perfect backdrop for a pair of richly veined, rectangular vessel sinks. Our clients enjoy long soaks in the generously sized platform tub.

Here this 10' x 6' walk through shower sits behind the gorgeous tub deck.
Ispirazione per un'ampia stanza da bagno padronale mediterranea con lavabo sottopiano, ante con bugna sagomata, ante in legno bruno, top in granito, vasca da incasso, doccia aperta, WC a due pezzi, piastrelle multicolore, piastrelle in pietra, pareti marroni e pavimento in travertino
Ispirazione per un'ampia stanza da bagno padronale mediterranea con lavabo sottopiano, ante con bugna sagomata, ante in legno bruno, top in granito, vasca da incasso, doccia aperta, WC a due pezzi, piastrelle multicolore, piastrelle in pietra, pareti marroni e pavimento in travertino
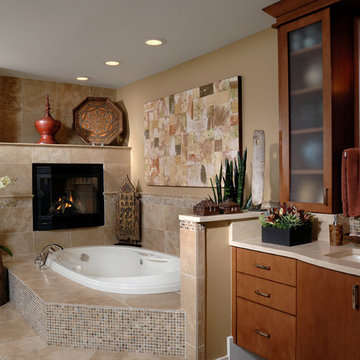
The spa features a steam shower and whirlpool tub. The tub was carefully considered due to the fact that one of the homeowners suffers from back problems. The designer selected a therapeutic tub with both air and water jets for her therapy. The designer also incorporated a fireplace adjacent to the tub to further enhance this luxurious environment.
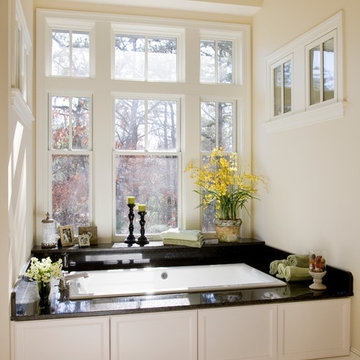
This New England farmhouse style+5,000 square foot new custom home is located at The Pinehills in Plymouth MA.
The design of Talcott Pines recalls the simple architecture of the American farmhouse. The massing of the home was designed to appear as though it was built over time. The center section – the “Big House” - is flanked on one side by a three-car garage (“The Barn”) and on the other side by the master suite (”The Tower”).
The building masses are clad with a series of complementary sidings. The body of the main house is clad in horizontal cedar clapboards. The garage – following in the barn theme - is clad in vertical cedar board-and-batten siding. The master suite “tower” is composed of whitewashed clapboards with mitered corners, for a more contemporary look. Lastly, the lower level of the home is sheathed in a unique pattern of alternating white cedar shingles, reinforcing the horizontal nature of the building.
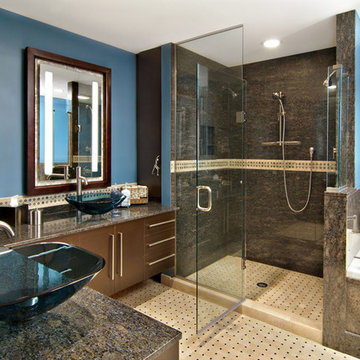
Photography by Mark Ehlen - Ehlen Creative
Questions about this space? Contact the designer Lynn Monson at lynn@monsoninteriordesign.com
Idee per una stanza da bagno padronale design di medie dimensioni con lavabo a bacinella, ante lisce, vasca da incasso, pareti blu e ante marroni
Idee per una stanza da bagno padronale design di medie dimensioni con lavabo a bacinella, ante lisce, vasca da incasso, pareti blu e ante marroni
Bagni padronali con vasca da incasso - Foto e idee per arredare
10