Bagni padronali con soffitto in carta da parati - Foto e idee per arredare
Filtra anche per:
Budget
Ordina per:Popolari oggi
21 - 40 di 552 foto
1 di 3

Esempio di una stanza da bagno padronale chic di medie dimensioni con ante lisce, ante bianche, vasca sottopiano, doccia a filo pavimento, WC a due pezzi, piastrelle bianche, piastrelle in gres porcellanato, pareti bianche, pavimento in gres porcellanato, lavabo sottopiano, top in granito, pavimento bianco, porta doccia a battente, top bianco, panca da doccia, due lavabi, mobile bagno incassato, soffitto in carta da parati e pareti in legno

The master bath is a true oasis, with white marble on the floor, countertop and backsplash, in period-appropriate subway and basket-weave patterns. Wall and floor-mounted chrome fixtures at the sink, tub and shower provide vintage charm and contemporary function. Chrome accents are also found in the light fixtures, cabinet hardware and accessories. The heated towel bars and make-up area with lit mirror provide added luxury. Access to the master closet is through the wood 5-panel pocket door.
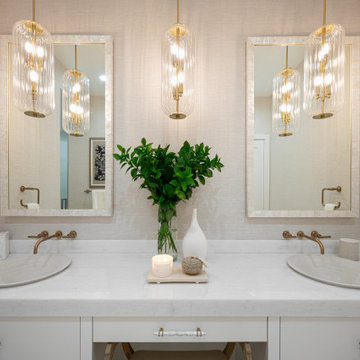
Complete Gut and Renovation Master Bathroom in this Miami Penthouse
Custom Built in Master Suite Vanity
Immagine di una grande stanza da bagno padronale stile marino con ante lisce, ante bianche, vasca freestanding, doccia aperta, WC monopezzo, piastrelle bianche, piastrelle di marmo, pareti beige, pavimento con piastrelle a mosaico, lavabo a bacinella, top in marmo, pavimento bianco, doccia aperta, top bianco, nicchia, due lavabi, mobile bagno incassato, soffitto in carta da parati e carta da parati
Immagine di una grande stanza da bagno padronale stile marino con ante lisce, ante bianche, vasca freestanding, doccia aperta, WC monopezzo, piastrelle bianche, piastrelle di marmo, pareti beige, pavimento con piastrelle a mosaico, lavabo a bacinella, top in marmo, pavimento bianco, doccia aperta, top bianco, nicchia, due lavabi, mobile bagno incassato, soffitto in carta da parati e carta da parati

Our client desired to turn her primary suite into a perfect oasis. This space bathroom retreat is small but is layered in details. The starting point for the bathroom was her love for the colored MTI tub. The bath is far from ordinary in this exquisite home; it is a spa sanctuary. An especially stunning feature is the design of the tile throughout this wet room bathtub/shower combo.

rénovation de la salle bain avec le carrelage créé par Patricia Urquiola. Meuble dessiné par Sublissimmo.
Esempio di una stanza da bagno padronale moderna di medie dimensioni con ante a filo, ante blu, doccia a filo pavimento, piastrelle arancioni, piastrelle di cemento, pareti arancioni, pavimento in cementine, lavabo a bacinella, top in laminato, pavimento arancione, doccia aperta, top blu, WC a due pezzi, nicchia, un lavabo, mobile bagno sospeso, soffitto in carta da parati, pareti in mattoni e vasca freestanding
Esempio di una stanza da bagno padronale moderna di medie dimensioni con ante a filo, ante blu, doccia a filo pavimento, piastrelle arancioni, piastrelle di cemento, pareti arancioni, pavimento in cementine, lavabo a bacinella, top in laminato, pavimento arancione, doccia aperta, top blu, WC a due pezzi, nicchia, un lavabo, mobile bagno sospeso, soffitto in carta da parati, pareti in mattoni e vasca freestanding
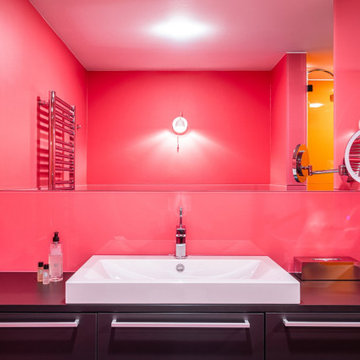
NO 45 UNTITLED PINK - Leuchtender Fuchsia-Ton mit minimalem Blauanteil. Einem Kunstwerk einen Titel zu geben, der gleichzeitig seine Abwesenheit behauptet, stellt den klassischen Kunstbegriff bewusst in Frage. Seit den 60ern ist „Untitled“ der häufigste Titel zeitgenössischer Kunst.
Credits Laurichhof
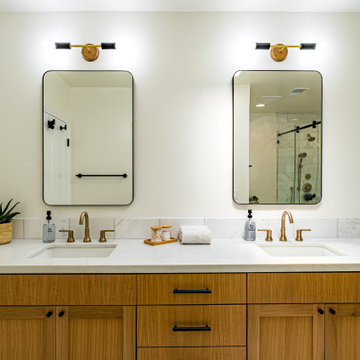
Transform your home with a new construction master bathroom remodel that embodies modern luxury. Two overhead square mirrors provide a spacious feel, reflecting light and making the room appear larger. Adding elegance, the wood cabinetry complements the white backsplash, and the gold and black fixtures create a sophisticated contrast. The hexagon flooring adds a unique touch and pairs perfectly with the white countertops. But the highlight of this remodel is the shower's niche and bench, alongside the freestanding bathtub ready for a relaxing soak.

壁掛けのアイロンがあるか自室兼洗面室です。屋内の乾燥室でもあります
Immagine di una stanza da bagno padronale tradizionale di medie dimensioni con ante grigie, zona vasca/doccia separata, WC monopezzo, piastrelle in gres porcellanato, pareti multicolore, pavimento in legno massello medio, lavabo a bacinella, top in cemento, pavimento marrone, lavanderia, un lavabo, mobile bagno incassato, soffitto in carta da parati e carta da parati
Immagine di una stanza da bagno padronale tradizionale di medie dimensioni con ante grigie, zona vasca/doccia separata, WC monopezzo, piastrelle in gres porcellanato, pareti multicolore, pavimento in legno massello medio, lavabo a bacinella, top in cemento, pavimento marrone, lavanderia, un lavabo, mobile bagno incassato, soffitto in carta da parati e carta da parati
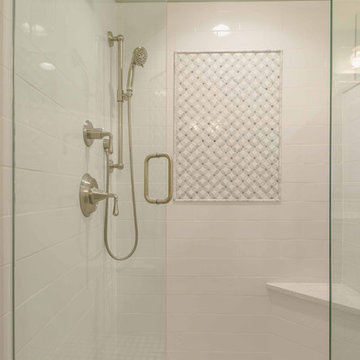
This adorable Cape Cod house needed upgrading of its existing shared hall bath, and the addition of a new master bath. Removing a wall in the bath revealed gorgeous brick, to be left exposed. The existing master bedroom had a small reading nook that was perfect for the addition of a new bath - just barely large enough for a large shower, toilet, and double-sink vanities. The clean lines, white shaker cabinets, white subway tile, and finished details make these 2 baths the star of this quaint home.
Photography by Kmiecik Imagery.
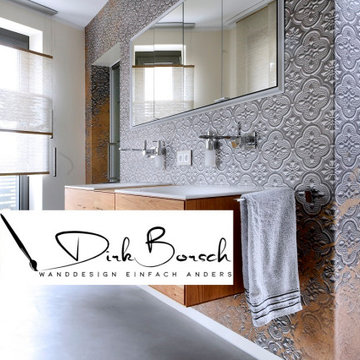
Bei diesem Bad in einer Penthouse Neubauwohnung in Bonn gestalteten wir neben dem Bodenbelag, der übrigens bis auf das Podest im Wohnzimmer komplett fugenlos mit Mikrozement von Hand gespachtelt wurde auch die Wände mit verschiedenen italienischen Designtapeten. Diese werden exakt auf Wand Maß angefertigt. So bekam jeder Raum ein ganz besonderes einzigartiges Flair. Wir finden das Zusammenspiel aus fugenlosem Boden und italienischen Designtapeten, die man übrigens auch im direkten Nassbereich sprich Dusche einsetzen kann ist außergewöhnlich und absolut einzigartig. Sie wünschen eine Beratung ?
https://www.borsch-info.de/
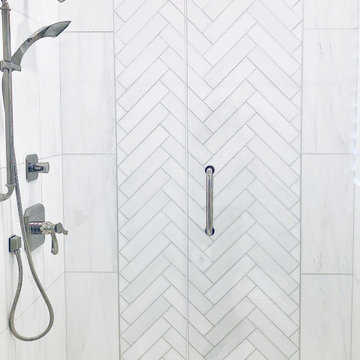
Immagine di una stanza da bagno padronale tradizionale di medie dimensioni con ante in stile shaker, ante bianche, doccia alcova, WC monopezzo, piastrelle bianche, piastrelle di marmo, pareti bianche, pavimento in marmo, lavabo sottopiano, top in marmo, pavimento bianco, porta doccia a battente, top bianco, un lavabo, mobile bagno freestanding e soffitto in carta da parati
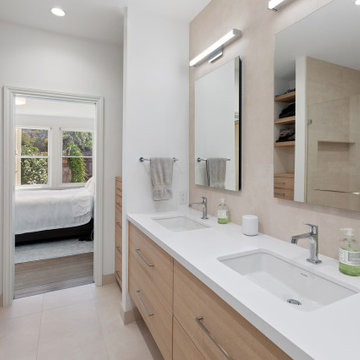
Walk through the dressing area with shelves of towels into the master bath with a 3-wall white tub and handheld shower fixture, a pair of undermount sinks below white countertops with mirrors and individual lighting, and a glass curbless shower with built-in seat. Oversize beige ceramic floor tiles match the smaller beige ceramic wall tiles. Larger tiles mean fewer grout lines.

The Master Bathroom is an oasis of tranquility that exudes style. The custom cabinetry by Ascent Fine Cabinetry highlights the wallpaper by Osborne & Little. Fixtures by Kohler.

This family of 5 was quickly out-growing their 1,220sf ranch home on a beautiful corner lot. Rather than adding a 2nd floor, the decision was made to extend the existing ranch plan into the back yard, adding a new 2-car garage below the new space - for a new total of 2,520sf. With a previous addition of a 1-car garage and a small kitchen removed, a large addition was added for Master Bedroom Suite, a 4th bedroom, hall bath, and a completely remodeled living, dining and new Kitchen, open to large new Family Room. The new lower level includes the new Garage and Mudroom. The existing fireplace and chimney remain - with beautifully exposed brick. The homeowners love contemporary design, and finished the home with a gorgeous mix of color, pattern and materials.
The project was completed in 2011. Unfortunately, 2 years later, they suffered a massive house fire. The house was then rebuilt again, using the same plans and finishes as the original build, adding only a secondary laundry closet on the main level.

Imaginez entrer dans une salle de bain qui ne se contente pas d'être fonctionnelle, mais qui vous transporte dans un autre monde. À première vue, cette salle ressemble plus à une suite d'hôtel de luxe qu'à une pièce d'une résidence privée.
Au centre, trône majestueusement une baignoire îlot, évoquant les spas haut de gamme, où chaque bain se transforme en une expérience délicieuse, presque royale. Le choix de cette baignoire n'était pas anodin. Avec ses courbes gracieuses et sa finition impeccable, elle est le point focal de la pièce, invitant quiconque la regarde à s'y immerger, à se détendre et à se déconnecter du monde extérieur.
Mais ce n'est pas tout. Cette salle de bain est également dotée d'une double douche, renforçant cette sensation d'espace et de luxe. Chacune des douches a été conçue pour offrir une expérience incomparable, rappelant les douches des suites les plus prestigieuses des hôtels internationaux. Leur taille généreuse, conjuguée à des finitions de haute qualité, garantit un confort optimal et un véritable moment d'évasion.
Esthétiquement, les matériaux choisis, les couleurs et les luminaires ont été méticuleusement sélectionnés pour renforcer cette impression d'opulence. Tout, des carreaux au robinet, a été pensé dans le moindre détail pour refléter l'excellence.
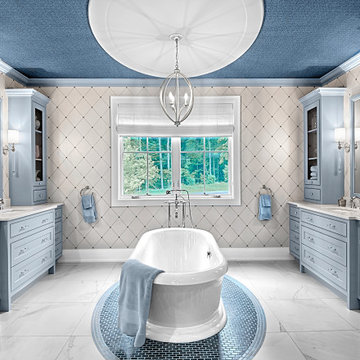
The bold statement made in the room’s plan feels formal, but with softened colors and textures, like the ceiling paper by Stacy Garcia, and the cabinetry color, Benjamin Moore AF-575 Instinct. Tiles by Crossville and Pratt & Larson.
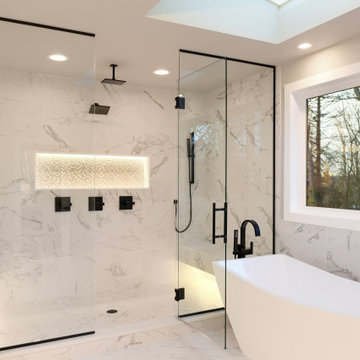
Are you looking for a modern new construction home with all the latest amenities? Look no further than this stunning house, fully renovated with a beautiful navy blue and white kitchen accented with gold fixtures and white marble flooring. The bathrooms are equally as impressive, featuring dark grey and brown cabinetry with stainless and black fixtures for a sleek and sophisticated look. The double sink vanities and open showers with luxurious marble countertops and flooring create a spa-like atmosphere. In the master bath, you'll find a freestanding tub perfect for unwinding after a long day. With these high-end finishes and attention to detail throughout, this home is the epitome of modern construction and design.

My client wanted to update her old builder grade basic powder room/bath. It was the only bath on the main floor, so it was important that we made this space memorable. The white custom vanity was created, with matching nine piece draw fronts, and beautiful classy polish nickel hardware, for a timeless look. We wanted this piece to look like a piece of furniture, and we topped it with a beautiful white marble top, that had subtle colors ranging from grays to warm golds. On the floor we went with a dolomite marble tile, that is like a geometric daisy. We also used the same dolomite marble behind the vanity wall. This time I decided to a herringbone pattern, as it was just the right amount of elegance needed, to leave that lasting impression. The same herringbone tile, was also repeated in the shower area, this time as a waterfall feature, along with a larger dolomite tile. The shower niche, was kept clean and simple, but we did use the same marble from the vanity top, for the niche shelves. The beautiful wall sconces, in polish nickel and acrylic, elevated the space, and was not your typical vanity light. All in all, I played with varying tones of white, that kept this space elegant.
Project completed by Reka Jemmott, Jemm Interiors desgn firm, which serves Sandy Springs, Alpharetta, Johns Creek, Buckhead, Cumming, Roswell, Brookhaven and Atlanta areas.
For more about Jemm Interiors, see here: https://jemminteriors.com/
https://www.houzz.com/hznb/projects/powder-room-pj-vj~6753789
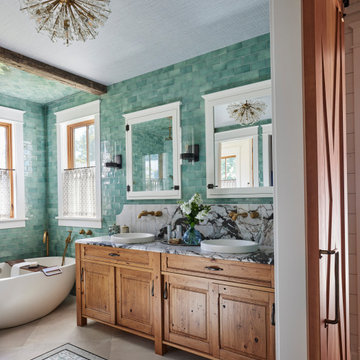
Primary Bathroom with marble countertops and stunning blue green wall tile.
Foto di una stanza da bagno padronale bohémian con ante marroni, vasca freestanding, piastrelle verdi, piastrelle in gres porcellanato, pareti verdi, lavabo da incasso, top in marmo, due lavabi, mobile bagno freestanding e soffitto in carta da parati
Foto di una stanza da bagno padronale bohémian con ante marroni, vasca freestanding, piastrelle verdi, piastrelle in gres porcellanato, pareti verdi, lavabo da incasso, top in marmo, due lavabi, mobile bagno freestanding e soffitto in carta da parati
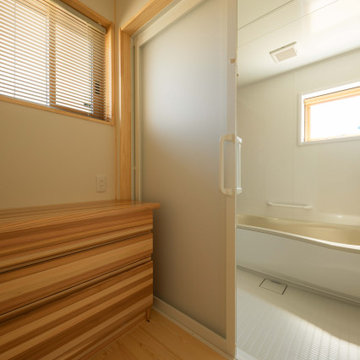
Esempio di una stanza da bagno padronale di medie dimensioni con WC monopezzo, pareti bianche, parquet chiaro, pavimento marrone, mobile bagno freestanding, soffitto in carta da parati e carta da parati
Bagni padronali con soffitto in carta da parati - Foto e idee per arredare
2

