Bagni padronali con porta doccia scorrevole - Foto e idee per arredare
Filtra anche per:
Budget
Ordina per:Popolari oggi
61 - 80 di 17.502 foto
1 di 3

Esempio di una stanza da bagno padronale minimalista di medie dimensioni con ante con riquadro incassato, ante blu, doccia aperta, WC a due pezzi, piastrelle grigie, piastrelle in ceramica, pareti grigie, pavimento in gres porcellanato, top in quarzite, pavimento grigio, porta doccia scorrevole, top bianco, un lavabo e mobile bagno freestanding

Esempio di una stanza da bagno padronale tradizionale di medie dimensioni con ante in stile shaker, ante marroni, doccia alcova, piastrelle verdi, piastrelle di vetro, pareti verdi, pavimento in marmo, lavabo integrato, top in superficie solida, pavimento bianco, porta doccia scorrevole, top bianco e due lavabi

Contemporary bathroom project with white & blue tiles, navy vanity, chrome fixtures, alcove shower and sliding glass door. Accent wall inside the shower with blue glass& marble mosaic tiles.
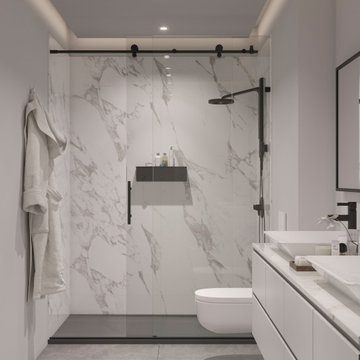
Modern style shower design by UpHome Renovation. Using Carrara marble shower walls and a graphite shower tile. Accessorized with a modern water-saving showerhead by Nebia in matte black and with a stylish sliding frameless shower door.
UpHome is the easiest and most convenient one-stop place to renovate your shower. From online design to financing and installation, you can get your new shower installed in as little as 1 week.

Immagine di una stanza da bagno padronale moderna di medie dimensioni con consolle stile comò, ante in legno chiaro, doccia a filo pavimento, WC sospeso, piastrelle beige, pareti beige, pavimento in gres porcellanato, lavabo a bacinella, top in legno, pavimento grigio, porta doccia scorrevole, top marrone, toilette, un lavabo e mobile bagno sospeso

The "Dream of the '90s" was alive in this industrial loft condo before Neil Kelly Portland Design Consultant Erika Altenhofen got her hands on it. No new roof penetrations could be made, so we were tasked with updating the current footprint. Erika filled the niche with much needed storage provisions, like a shelf and cabinet. The shower tile will replaced with stunning blue "Billie Ombre" tile by Artistic Tile. An impressive marble slab was laid on a fresh navy blue vanity, white oval mirrors and fitting industrial sconce lighting rounds out the remodeled space.
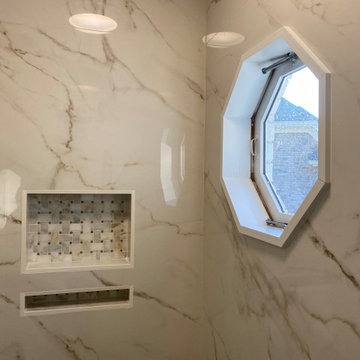
Large format porcelain shower remodel
Foto di una grande stanza da bagno padronale con ante lisce, ante bianche, vasca freestanding, doccia alcova, WC a due pezzi, piastrelle in gres porcellanato, pareti beige, pavimento in gres porcellanato, lavabo sottopiano, top piastrellato, porta doccia scorrevole, toilette, due lavabi e mobile bagno incassato
Foto di una grande stanza da bagno padronale con ante lisce, ante bianche, vasca freestanding, doccia alcova, WC a due pezzi, piastrelle in gres porcellanato, pareti beige, pavimento in gres porcellanato, lavabo sottopiano, top piastrellato, porta doccia scorrevole, toilette, due lavabi e mobile bagno incassato

Strict and concise design with minimal decor and necessary plumbing set - ideal for a small bathroom.
Speaking of about the color of the decoration, the classical marble fits perfectly with the wood.
A dark floor against the background of light walls creates a sense of the shape of space.
The toilet and sink are wall-hung and are white. This type of plumbing has its advantages; it is visually lighter and does not take up extra space.
Under the sink, you can see a shelf for storing towels. The niche above the built-in toilet is also very advantageous for use due to its compactness. Frameless glass shower doors create a spacious feel.
The spot lighting on the perimeter of the room extends everywhere and creates a soft glow.
Learn more about us - www.archviz-studio.com

Foto di una stanza da bagno padronale design di medie dimensioni con ante lisce, ante in legno scuro, doccia alcova, WC a due pezzi, piastrelle bianche, piastrelle in gres porcellanato, pareti grigie, pavimento in gres porcellanato, lavabo a bacinella, pavimento grigio, porta doccia scorrevole, top bianco, un lavabo, mobile bagno incassato e carta da parati

This its a guest bathroom to savor your time in. The vast shower enclosure begs to be lingered within for hours!
A trio of feature wall sconces cast beautiful light within the space.
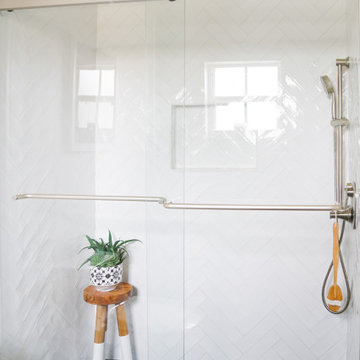
Modern Farmhouse style master bedroom with custom blue vanity designed by KJ Design Collective
Esempio di una stanza da bagno padronale moderna di medie dimensioni con ante in stile shaker, ante blu, WC monopezzo, piastrelle bianche, pareti bianche, pavimento in gres porcellanato, pavimento marrone, porta doccia scorrevole, top bianco, due lavabi e mobile bagno incassato
Esempio di una stanza da bagno padronale moderna di medie dimensioni con ante in stile shaker, ante blu, WC monopezzo, piastrelle bianche, pareti bianche, pavimento in gres porcellanato, pavimento marrone, porta doccia scorrevole, top bianco, due lavabi e mobile bagno incassato

Le projet :
Un appartement familial de 135m2 des années 80 sans style ni charme, avec une petite cuisine isolée et désuète bénéficie d’une rénovation totale au style affirmé avec une grande cuisine semi ouverte sur le séjour, un véritable espace parental, deux chambres pour les enfants avec salle de bains et bureau indépendant.
Notre solution :
Nous déposons les cloisons en supprimant une chambre qui était attenante au séjour et ainsi bénéficier d’un grand volume pour la pièce à vivre avec une cuisine semi ouverte de couleur noire, séparée du séjour par des verrières.
Une crédence en miroir fumé renforce encore la notion d’espace et une banquette sur mesure permet d’ajouter un coin repas supplémentaire souhaité convivial et simple pour de jeunes enfants.
Le salon est entièrement décoré dans les tons bleus turquoise avec une bibliothèque monumentale de la même couleur, prolongée jusqu’à l’entrée grâce à un meuble sur mesure dissimulant entre autre le tableau électrique. Le grand canapé en velours bleu profond configure l’espace salon face à la bibliothèque alors qu’une grande table en verre est entourée de chaises en velours turquoise sur un tapis graphique du même camaïeu.
Nous avons condamné l’accès entre la nouvelle cuisine et l’espace nuit placé de l’autre côté d’un mur porteur. Nous avons ainsi un grand espace parental avec une chambre et une salle de bains lumineuses. Un carrelage mural blanc est posé en chevrons, et la salle de bains intégre une grande baignoire double ainsi qu’une douche à l’italienne. Celle-ci bénéficie de lumière en second jour grâce à une verrière placée sur la cloison côté chambre. Nous avons créé un dressing en U, fermé par une porte coulissante de type verrière.
Les deux chambres enfants communiquent directement sur une salle de bains aux couleurs douces et au carrelage graphique.
L’ancienne cuisine, placée près de l’entrée est aménagée en chambre d’amis-bureau avec un canapé convertible et des rangements astucieux.
Le style :
L’appartement joue les contrastes et ose la couleur dans les espaces à vivre avec un joli bleu turquoise associé à un noir graphique affirmé sur la cuisine, le carrelage au sol et les verrières. Les espaces nuit jouent d’avantage la sobriété dans des teintes neutres. L’ensemble allie style et simplicité d’usage, en accord avec le mode de vie de cette famille parisienne très active avec de jeunes enfants.
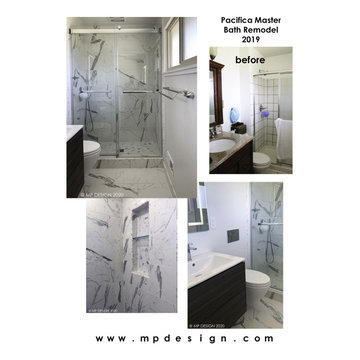
Idee per una piccola stanza da bagno padronale classica con ante lisce, ante in legno scuro, doccia alcova, WC sospeso, piastrelle bianche, piastrelle in gres porcellanato, pareti bianche, pavimento in gres porcellanato, pavimento bianco, porta doccia scorrevole, top bianco, nicchia, un lavabo e mobile bagno sospeso

Esempio di una piccola stanza da bagno padronale contemporanea con ante lisce, ante in legno bruno, vasca freestanding, vasca/doccia, WC monopezzo, piastrelle multicolore, piastrelle in gres porcellanato, pareti grigie, pavimento in gres porcellanato, lavabo a bacinella, top in quarzo composito, pavimento grigio, porta doccia scorrevole, top bianco, toilette, due lavabi, mobile bagno sospeso e soffitto a volta

Take a look at the latest home renovation that we had the pleasure of performing for a client in Trinity. This was a full master bathroom remodel, guest bathroom remodel, and a laundry room. The existing bathroom and laundry room were the typical early 2000’s era décor that you would expect in the area. The client came to us with a list of things that they wanted to accomplish in the various spaces. The master bathroom features new cabinetry with custom elements provided by Palm Harbor Cabinets. A free standing bathtub. New frameless glass shower. Custom tile that was provided by Pro Source Port Richey. New lighting and wainscoting finish off the look. In the master bathroom, we took the same steps and updated all of the tile, cabinetry, lighting, and trim as well. The laundry room was finished off with new cabinets, shelving, and custom tile work to give the space a dramatic feel.
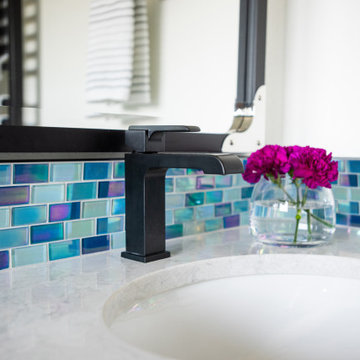
We mixed matte black and chrome metal finishes for a unique look.
Foto di una stanza da bagno padronale classica di medie dimensioni con ante in stile shaker, ante blu, doccia doppia, piastrelle grigie, piastrelle in gres porcellanato, pareti bianche, pavimento in gres porcellanato, top in quarzo composito, pavimento grigio, porta doccia scorrevole e top bianco
Foto di una stanza da bagno padronale classica di medie dimensioni con ante in stile shaker, ante blu, doccia doppia, piastrelle grigie, piastrelle in gres porcellanato, pareti bianche, pavimento in gres porcellanato, top in quarzo composito, pavimento grigio, porta doccia scorrevole e top bianco
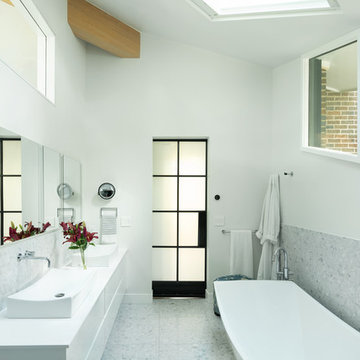
Foto di una stanza da bagno padronale minimalista con ante lisce, ante bianche, vasca freestanding, doccia a filo pavimento, WC monopezzo, piastrelle bianche, piastrelle di marmo, pareti bianche, pavimento alla veneziana, lavabo a bacinella, top in quarzo composito, pavimento bianco, porta doccia scorrevole e top bianco

Contemporary bathroom with vintage sink
Idee per una stanza da bagno padronale minimal di medie dimensioni con ante nere, doccia ad angolo, piastrelle bianche, piastrelle diamantate, pareti bianche, pavimento con piastrelle in ceramica, lavabo sottopiano, pavimento grigio, porta doccia scorrevole, top bianco e ante in stile shaker
Idee per una stanza da bagno padronale minimal di medie dimensioni con ante nere, doccia ad angolo, piastrelle bianche, piastrelle diamantate, pareti bianche, pavimento con piastrelle in ceramica, lavabo sottopiano, pavimento grigio, porta doccia scorrevole, top bianco e ante in stile shaker
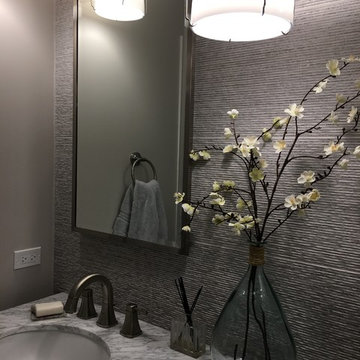
A spa-like retreat using textured tile as a full backsplash wall, large scale tile and clean linear drain. Extra storage with pull outs with custom cabinetry and hidden medicine cabinets.
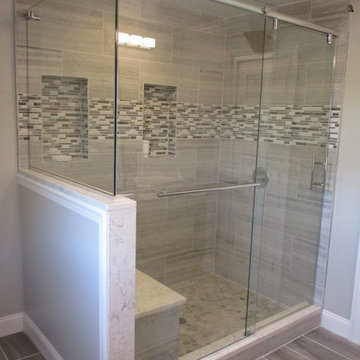
This is our Deus™ Everglide barn style slider. This particular shower consists of a single sliding door, a notched stationary panel, and a 90° return panel on a half wall. A Header and u-channel secure the 3/8” clear tempered glass. A matching ladder pull towel bar and handle is displayed perfectly on this enclosure. All of the hardware chosen for this shower is chrome.
Bagni padronali con porta doccia scorrevole - Foto e idee per arredare
4

