Bagni padronali con pavimento in pietra calcarea - Foto e idee per arredare
Filtra anche per:
Budget
Ordina per:Popolari oggi
141 - 160 di 6.415 foto
1 di 3
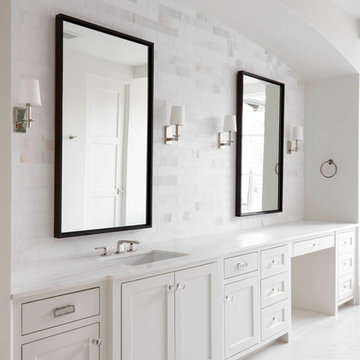
Situated on one of the most prestigious streets in the distinguished neighborhood of Highland Park, 3517 Beverly is a transitional residence built by Robert Elliott Custom Homes. Designed by notable architect David Stocker of Stocker Hoesterey Montenegro, the 3-story, 5-bedroom and 6-bathroom residence is characterized by ample living space and signature high-end finishes. An expansive driveway on the oversized lot leads to an entrance with a courtyard fountain and glass pane front doors. The first floor features two living areas — each with its own fireplace and exposed wood beams — with one adjacent to a bar area. The kitchen is a convenient and elegant entertaining space with large marble countertops, a waterfall island and dual sinks. Beautifully tiled bathrooms are found throughout the home and have soaking tubs and walk-in showers. On the second floor, light filters through oversized windows into the bedrooms and bathrooms, and on the third floor, there is additional space for a sizable game room. There is an extensive outdoor living area, accessed via sliding glass doors from the living room, that opens to a patio with cedar ceilings and a fireplace.
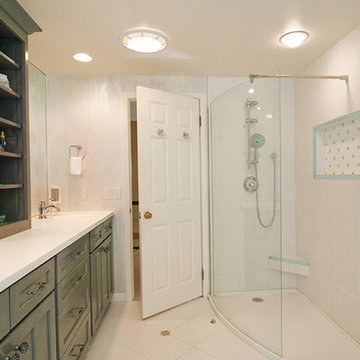
Idee per una stanza da bagno padronale design di medie dimensioni con ante con riquadro incassato, ante con finitura invecchiata, doccia aperta, piastrelle bianche, pareti bianche, pavimento in pietra calcarea, lavabo integrato e top in granito
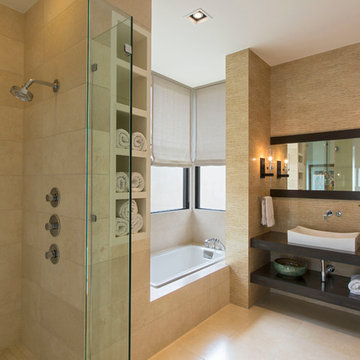
Mark Knight Photography
Esempio di una stanza da bagno padronale minimal di medie dimensioni con lavabo a bacinella, nessun'anta, top in quarzo composito, doccia a filo pavimento, piastrelle beige, piastrelle in gres porcellanato, pareti beige, pavimento in pietra calcarea, vasca da incasso e ante in legno bruno
Esempio di una stanza da bagno padronale minimal di medie dimensioni con lavabo a bacinella, nessun'anta, top in quarzo composito, doccia a filo pavimento, piastrelle beige, piastrelle in gres porcellanato, pareti beige, pavimento in pietra calcarea, vasca da incasso e ante in legno bruno
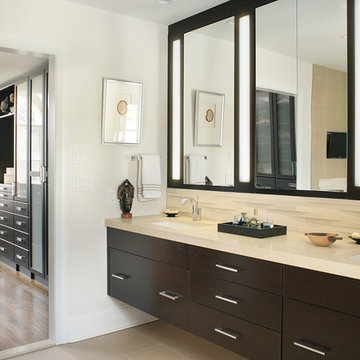
Budget demanded keeping the whirlpool tub and existing plumbing locations while transforming the space to a serene environment in keeping with the house. All drawers are functional on the floating vanity not allowing the plumbing trap to take away storage space. Mirrors conceal storage and have contemporary styling and LED lighting. The undulating limestone backsplash adds textural interest with a minimal design. Sleek large-scale brick patterned flooring creates a more tranquil space than the previous black and white checkerboard environment.
The clients desired a ‘his and her’ arrangement in this closet that required more organization. Faux wenge melamine doors, instead of wood veneer, met budget requirements. Lucite hardware up the style and frosted glass door panels lighten up the dark finishes and provide neatness and functionality by allowing an orderly way to glimpse what is hidden inside.
Designed by KBK Interior Design
KBKInteriorDesign.com
Photo by Wing Wong
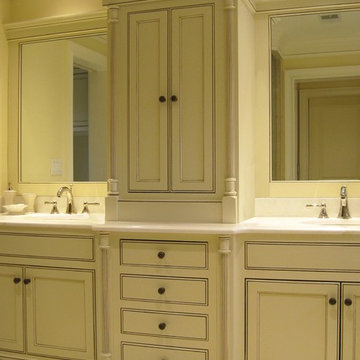
master bathroom / builder - lenny noce
Idee per una grande stanza da bagno padronale tradizionale con ante con riquadro incassato, ante beige, pavimento in pietra calcarea, lavabo sottopiano, top in granito e pavimento beige
Idee per una grande stanza da bagno padronale tradizionale con ante con riquadro incassato, ante beige, pavimento in pietra calcarea, lavabo sottopiano, top in granito e pavimento beige
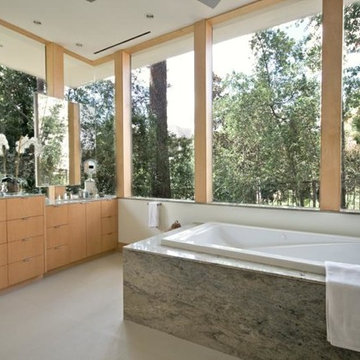
Esempio di una stanza da bagno padronale minimal di medie dimensioni con ante in legno chiaro, vasca da incasso, ante lisce, pareti bianche, pavimento in pietra calcarea e top in granito

A wall of tall cabinets was incorporated into the master bathroom space so the closet and bathroom could be one open area. On this wall, long hanging was incorporated above tilt down hampers and short hang was incorporated in to the other tall cabinets. On the perpendicular wall a full length mirror was incorporated with matching frame stock.

The design of this remodel of a small two-level residence in Noe Valley reflects the owner's passion for Japanese architecture. Having decided to completely gut the interior partitions, we devised a better-arranged floor plan with traditional Japanese features, including a sunken floor pit for dining and a vocabulary of natural wood trim and casework. Vertical grain Douglas Fir takes the place of Hinoki wood traditionally used in Japan. Natural wood flooring, soft green granite and green glass backsplashes in the kitchen further develop the desired Zen aesthetic. A wall to wall window above the sunken bath/shower creates a connection to the outdoors. Privacy is provided through the use of switchable glass, which goes from opaque to clear with a flick of a switch. We used in-floor heating to eliminate the noise associated with forced-air systems.
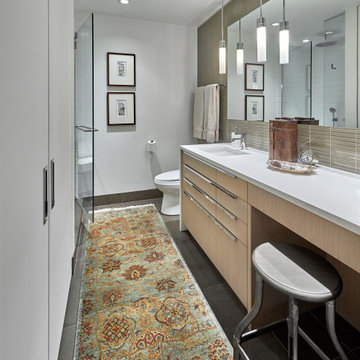
Idee per una stanza da bagno padronale minimal con ante lisce, ante in legno chiaro, WC monopezzo, piastrelle beige, piastrelle di vetro, pareti bianche, pavimento in pietra calcarea, lavabo sottopiano, top in quarzo composito, pavimento grigio, porta doccia a battente, top bianco, un lavabo e mobile bagno incassato
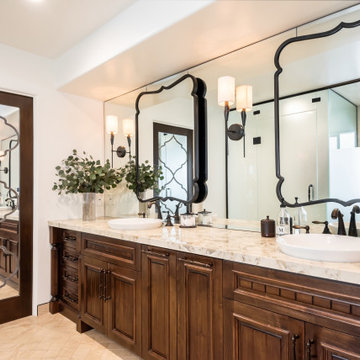
Featuring a custom mirrored sliding door to the master closet.
__
We had so much fun designing in this Spanish meets beach style with wonderful clients who travel the world with their 3 sons. The clients had excellent taste and ideas they brought to the table, and were always open to Jamie's suggestions that seemed wildly out of the box at the time. The end result was a stunning mix of traditional, Meditteranean, and updated coastal that reflected the many facets of the clients. The bar area downstairs is a sports lover's dream, while the bright and beachy formal living room upstairs is perfect for book club meetings. One of the son's personal photography is tastefully framed and lines the hallway, and custom art also ensures this home is uniquely and divinely designed just for this lovely family.
__
Design by Eden LA Interiors
Photo by Kim Pritchard Photography
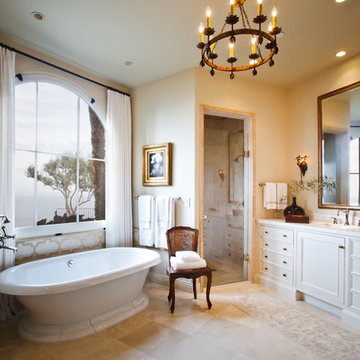
Guest Bath photographed by John Lichtwardt
Ispirazione per una grande stanza da bagno padronale mediterranea con ante con riquadro incassato, ante bianche, vasca freestanding, doccia a filo pavimento, piastrelle blu, piastrelle di pietra calcarea, pareti bianche, pavimento in pietra calcarea, lavabo sottopiano, top in marmo, pavimento beige, porta doccia a battente e top bianco
Ispirazione per una grande stanza da bagno padronale mediterranea con ante con riquadro incassato, ante bianche, vasca freestanding, doccia a filo pavimento, piastrelle blu, piastrelle di pietra calcarea, pareti bianche, pavimento in pietra calcarea, lavabo sottopiano, top in marmo, pavimento beige, porta doccia a battente e top bianco
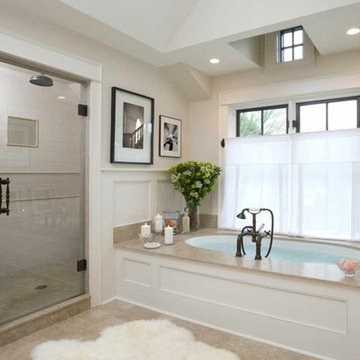
Foto di una grande stanza da bagno padronale minimalista con vasca sottopiano, doccia alcova, pareti bianche, pavimento in pietra calcarea e pavimento beige
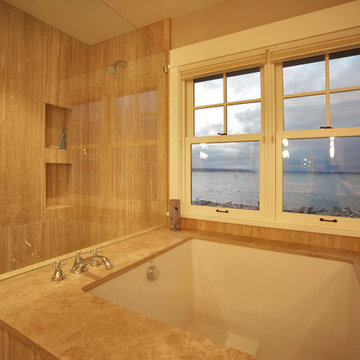
Esempio di una stanza da bagno padronale rustica di medie dimensioni con vasca sottopiano, doccia aperta, piastrelle beige, piastrelle in gres porcellanato, pareti beige, pavimento in pietra calcarea, top in pietra calcarea, pavimento beige, doccia aperta e top beige
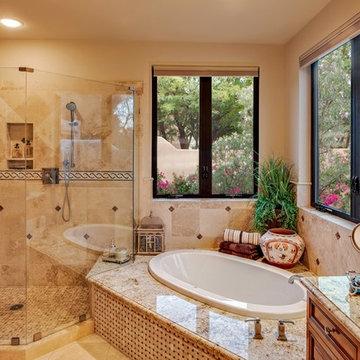
Inckx Photography
Idee per una grande stanza da bagno padronale chic con ante con bugna sagomata, ante in legno scuro, vasca da incasso, doccia alcova, pareti beige, pavimento in pietra calcarea, lavabo sottopiano e top in granito
Idee per una grande stanza da bagno padronale chic con ante con bugna sagomata, ante in legno scuro, vasca da incasso, doccia alcova, pareti beige, pavimento in pietra calcarea, lavabo sottopiano e top in granito

We re-designed and renovated three bathrooms and a laundry/mudroom in this builder-grade tract home. All finishes were carefully sourced, and all millwork was designed and custom-built.
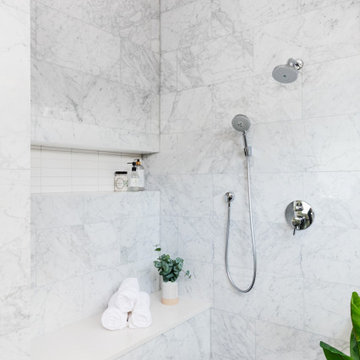
Immagine di una stanza da bagno padronale design di medie dimensioni con ante lisce, ante marroni, vasca freestanding, doccia a filo pavimento, piastrelle bianche, piastrelle in gres porcellanato, pareti bianche, pavimento in pietra calcarea, lavabo sottopiano, top in quarzo composito, pavimento nero, porta doccia a battente, top bianco, panca da doccia, due lavabi e mobile bagno sospeso
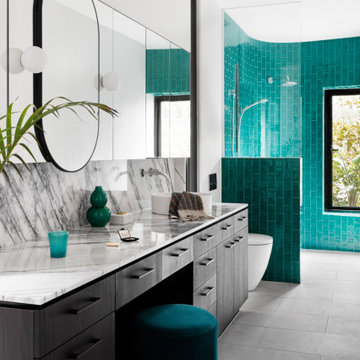
The luxurious ensuite at our Alphington Riverside project featuring curved wall walk in shower and New York Marble vanity.
Interior Design - Camilla Molders Design
Architecture - Phooey Architect
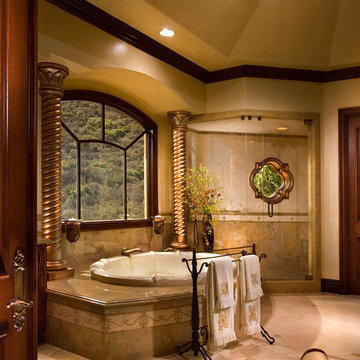
Thank U Angelo Costa for amazing photos
Immagine di un'ampia stanza da bagno padronale mediterranea con consolle stile comò, ante in legno bruno, vasca da incasso, zona vasca/doccia separata, WC monopezzo, piastrelle beige, piastrelle di pietra calcarea, pavimento in pietra calcarea, lavabo sottopiano, top in granito, pavimento beige e porta doccia a battente
Immagine di un'ampia stanza da bagno padronale mediterranea con consolle stile comò, ante in legno bruno, vasca da incasso, zona vasca/doccia separata, WC monopezzo, piastrelle beige, piastrelle di pietra calcarea, pavimento in pietra calcarea, lavabo sottopiano, top in granito, pavimento beige e porta doccia a battente
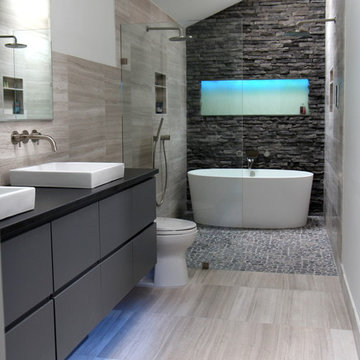
Custom vanity with doors and drawers, gray vanity, black granite counter top, vessel sinks
Esempio di una stanza da bagno padronale design di medie dimensioni con ante lisce, ante grigie, vasca freestanding, zona vasca/doccia separata, WC monopezzo, piastrelle grigie, piastrelle di pietra calcarea, pareti grigie, pavimento in pietra calcarea, lavabo a bacinella, top in granito, pavimento grigio e doccia aperta
Esempio di una stanza da bagno padronale design di medie dimensioni con ante lisce, ante grigie, vasca freestanding, zona vasca/doccia separata, WC monopezzo, piastrelle grigie, piastrelle di pietra calcarea, pareti grigie, pavimento in pietra calcarea, lavabo a bacinella, top in granito, pavimento grigio e doccia aperta
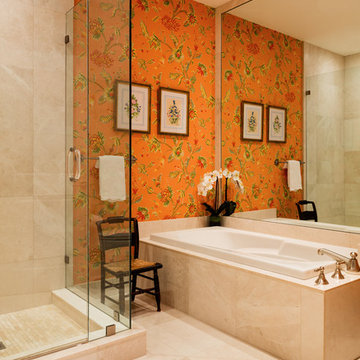
This spirited orange bath is made more expansive by its mirrored wall.
Foto di una grande stanza da bagno padronale tropicale con vasca da incasso, doccia alcova, pareti arancioni, pavimento in pietra calcarea, pavimento beige e doccia con tenda
Foto di una grande stanza da bagno padronale tropicale con vasca da incasso, doccia alcova, pareti arancioni, pavimento in pietra calcarea, pavimento beige e doccia con tenda
Bagni padronali con pavimento in pietra calcarea - Foto e idee per arredare
8

