Bagni padronali con parquet chiaro - Foto e idee per arredare
Ordina per:Popolari oggi
61 - 80 di 6.919 foto
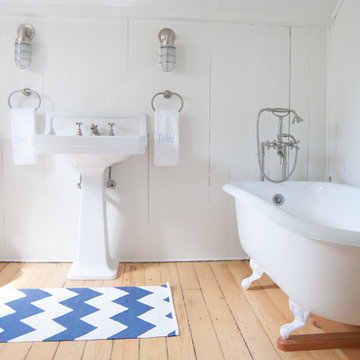
Immagine di una stanza da bagno padronale stile marinaro di medie dimensioni con vasca con piedi a zampa di leone, WC a due pezzi, pareti bianche, parquet chiaro e lavabo a colonna
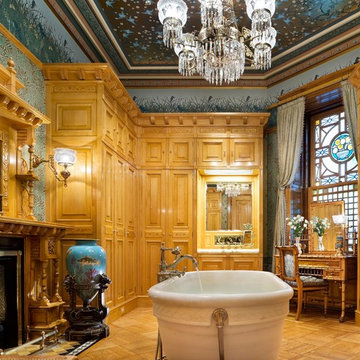
Durston Saylor
Foto di una grande stanza da bagno padronale tradizionale con ante con bugna sagomata, ante in legno chiaro, vasca con piedi a zampa di leone, pareti multicolore e parquet chiaro
Foto di una grande stanza da bagno padronale tradizionale con ante con bugna sagomata, ante in legno chiaro, vasca con piedi a zampa di leone, pareti multicolore e parquet chiaro

With four bedrooms, three and a half bathrooms, and a revamped family room, this gut renovation of this three-story Westchester home is all about thoughtful design and meticulous attention to detail.
This elegant bathroom design, featuring a calming blue and white palette, exudes serenity and sophistication.
---
Our interior design service area is all of New York City including the Upper East Side and Upper West Side, as well as the Hamptons, Scarsdale, Mamaroneck, Rye, Rye City, Edgemont, Harrison, Bronxville, and Greenwich CT.
For more about Darci Hether, see here: https://darcihether.com/
To learn more about this project, see here: https://darcihether.com/portfolio/hudson-river-view-home-renovation-westchester

This Evanston master bathroom makeover reflects a perfect blend of timeless charm and modern elegance.
Our designer created a stylish and ambient retreat by using Spanish mosaic tiles imported for the shower niche and vanity backsplash. Crafted from various natural stones, these mosaic tiles seamlessly integrate soft shades, enhancing the overall aesthetic of the space. Additionally, the use of white wall tiles brightens the area.
With function and ambience in mind, the Chandelier serves as the ideal light fixture over the freestanding resin tub. Boasting four 22-nozzle sprayheads, the WaterTile Square overhead rain shower delivers water in a luxurious manner that even Mother Nature would envy.
This thoughtful design creates a personalized ambiance, ultimately enhancing the overall bathroom experience for our client.
Project designed by Chi Renovation & Design, a renowned renovation firm based in Skokie. We specialize in general contracting, kitchen and bath remodeling, and design & build services. We cater to the entire Chicago area and its surrounding suburbs, with emphasis on the North Side and North Shore regions. You'll find our work from the Loop through Lincoln Park, Skokie, Evanston, Wilmette, and all the way up to Lake Forest.
For more info about Chi Renovation & Design, click here: https://www.chirenovation.com/

Immagine di una stanza da bagno padronale stile marino con ante lisce, ante bianche, parquet chiaro, lavabo sottopiano, top in marmo, top nero, due lavabi, mobile bagno freestanding, soffitto in perlinato e pareti in perlinato

Immagine di una grande e stretta e lunga stanza da bagno padronale minimal con ante lisce, ante bianche, vasca freestanding, zona vasca/doccia separata, WC sospeso, piastrelle grigie, piastrelle in gres porcellanato, pareti bianche, parquet chiaro, lavabo sospeso, top in superficie solida, pavimento marrone, porta doccia scorrevole, top bianco, due lavabi e mobile bagno sospeso

Classic, timeless and ideally positioned on a sprawling corner lot set high above the street, discover this designer dream home by Jessica Koltun. The blend of traditional architecture and contemporary finishes evokes feelings of warmth while understated elegance remains constant throughout this Midway Hollow masterpiece unlike no other. This extraordinary home is at the pinnacle of prestige and lifestyle with a convenient address to all that Dallas has to offer.

This Primary Bathroom was divided into two separate spaces. The homeowner wished for a more relaxing tub experience and at the same time desired a larger shower. To accommodate these wishes, the spaces were opened, and the entire ceiling was vaulted to create a cohesive look and flood the entire bathroom with light. The entry double-doors were reduced to a single entry door that allowed more space to shift the new double vanity down and position a free-standing soaker tub under the smaller window. The old tub area is now a gorgeous, light filled tiled shower. This bathroom is a vision of a tranquil, pristine alpine lake and the crisp chrome fixtures with matte black accents finish off the look.

Loft Bedroom constructed to give visibility to floor to ceiling windows. Glass railing divides the staircase from the bedroom.
Esempio di una stanza da bagno padronale moderna di medie dimensioni con ante lisce, ante marroni, doccia alcova, WC a due pezzi, piastrelle beige, piastrelle in gres porcellanato, pareti bianche, parquet chiaro, lavabo sospeso, top in superficie solida, pavimento beige, porta doccia a battente, top bianco, nicchia, due lavabi, mobile bagno sospeso e soffitto a cassettoni
Esempio di una stanza da bagno padronale moderna di medie dimensioni con ante lisce, ante marroni, doccia alcova, WC a due pezzi, piastrelle beige, piastrelle in gres porcellanato, pareti bianche, parquet chiaro, lavabo sospeso, top in superficie solida, pavimento beige, porta doccia a battente, top bianco, nicchia, due lavabi, mobile bagno sospeso e soffitto a cassettoni

Master Bathroom
⚜️⚜️⚜️⚜️⚜️⚜️⚜️⚜️⚜️⚜️⚜️⚜️⚜️
The latest custom home from Golden Fine Homes is a stunning Louisiana French Transitional style home.
⚜️⚜️⚜️⚜️⚜️⚜️⚜️⚜️⚜️⚜️⚜️⚜️⚜️
If you are looking for a luxury home builder or remodeler on the Louisiana Northshore; Mandeville, Covington, Folsom, Madisonville or surrounding areas, contact us today.
Website: https://goldenfinehomes.com
Email: info@goldenfinehomes.com
Phone: 985-282-2570
⚜️⚜️⚜️⚜️⚜️⚜️⚜️⚜️⚜️⚜️⚜️⚜️⚜️
Louisiana custom home builder, Louisiana remodeling, Louisiana remodeling contractor, home builder, remodeling, bathroom remodeling, new home, bathroom renovations, kitchen remodeling, kitchen renovation, custom home builders, home remodeling, house renovation, new home construction, house building, home construction, bathroom remodeler near me, kitchen remodeler near me, kitchen makeovers, new home builders.

Foto di una grande stanza da bagno padronale chic con pareti marroni, parquet chiaro, pavimento marrone, ante in legno chiaro, vasca freestanding, doccia alcova, piastrelle grigie, lavabo da incasso, porta doccia a battente, toilette e mobile bagno incassato

Charming and timeless, 5 bedroom, 3 bath, freshly-painted brick Dutch Colonial nestled in the quiet neighborhood of Sauer’s Gardens (in the Mary Munford Elementary School district)! We have fully-renovated and expanded this home to include the stylish and must-have modern upgrades, but have also worked to preserve the character of a historic 1920’s home. As you walk in to the welcoming foyer, a lovely living/sitting room with original fireplace is on your right and private dining room on your left. Go through the French doors of the sitting room and you’ll enter the heart of the home – the kitchen and family room. Featuring quartz countertops, two-toned cabinetry and large, 8’ x 5’ island with sink, the completely-renovated kitchen also sports stainless-steel Frigidaire appliances, soft close doors/drawers and recessed lighting. The bright, open family room has a fireplace and wall of windows that overlooks the spacious, fenced back yard with shed. Enjoy the flexibility of the first-floor bedroom/private study/office and adjoining full bath. Upstairs, the owner’s suite features a vaulted ceiling, 2 closets and dual vanity, water closet and large, frameless shower in the bath. Three additional bedrooms (2 with walk-in closets), full bath and laundry room round out the second floor. The unfinished basement, with access from the kitchen/family room, offers plenty of storage.

Idee per una stanza da bagno padronale classica di medie dimensioni con ante in stile shaker, ante beige, vasca ad alcova, doccia doppia, WC monopezzo, piastrelle bianche, piastrelle di marmo, pareti bianche, parquet chiaro, lavabo sottopiano, top in quarzo composito, pavimento bianco, porta doccia a battente, top bianco, panca da doccia, due lavabi e mobile bagno incassato

Using a deep soaking tub and very organic materials gives this Master bathroom re- model a very luxurious yet casual feel.
Esempio di una stanza da bagno padronale costiera di medie dimensioni con ante in stile shaker, ante bianche, vasca sottopiano, doccia ad angolo, piastrelle beige, piastrelle in gres porcellanato, pareti bianche, parquet chiaro, lavabo da incasso, top in quarzite, porta doccia a battente, top beige, panca da doccia, due lavabi e mobile bagno incassato
Esempio di una stanza da bagno padronale costiera di medie dimensioni con ante in stile shaker, ante bianche, vasca sottopiano, doccia ad angolo, piastrelle beige, piastrelle in gres porcellanato, pareti bianche, parquet chiaro, lavabo da incasso, top in quarzite, porta doccia a battente, top beige, panca da doccia, due lavabi e mobile bagno incassato

Design: Amanda Giuliano Designs
PC: Lianne Carey
Ispirazione per una stanza da bagno padronale moderna di medie dimensioni con ante in stile shaker, ante verdi, doccia alcova, pareti bianche, parquet chiaro, lavabo sottopiano, pavimento beige, porta doccia a battente e top bianco
Ispirazione per una stanza da bagno padronale moderna di medie dimensioni con ante in stile shaker, ante verdi, doccia alcova, pareti bianche, parquet chiaro, lavabo sottopiano, pavimento beige, porta doccia a battente e top bianco
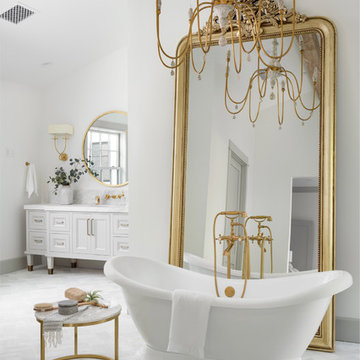
Esempio di una grande stanza da bagno padronale country con ante bianche, vasca freestanding, bidè, parquet chiaro, lavabo sottopiano, top in marmo, porta doccia a battente, top bianco e ante con riquadro incassato
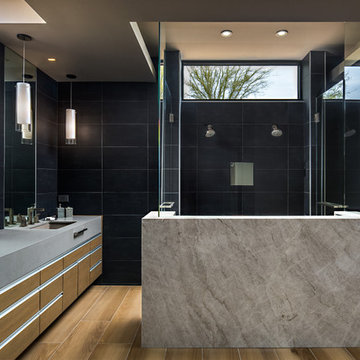
Idee per una stanza da bagno padronale contemporanea con ante lisce, ante in legno scuro, doccia doppia, piastrelle nere, parquet chiaro, lavabo sottopiano, pavimento beige, top grigio, pareti bianche e porta doccia a battente
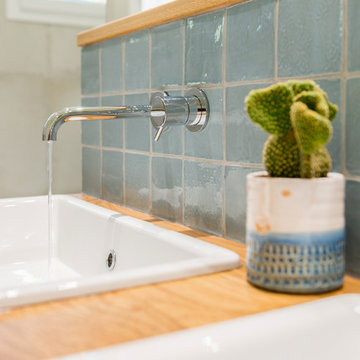
Idee per una stanza da bagno padronale chic di medie dimensioni con vasca sottopiano, doccia a filo pavimento, piastrelle grigie, piastrelle in ceramica, pareti grigie, parquet chiaro, lavabo a consolle, top in legno e doccia aperta
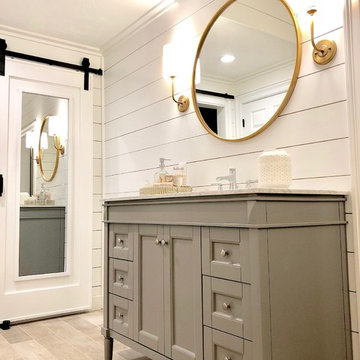
Amazing full master bath renovation with ship lap walls, new wood look tile floors, shower, free standing tub. We designed and built this bathroom.
Idee per una grande stanza da bagno padronale country con ante con riquadro incassato, ante grigie, pareti bianche, parquet chiaro, lavabo sottopiano, top in granito, pavimento marrone e top bianco
Idee per una grande stanza da bagno padronale country con ante con riquadro incassato, ante grigie, pareti bianche, parquet chiaro, lavabo sottopiano, top in granito, pavimento marrone e top bianco

Foto di una stanza da bagno padronale minimalista con vasca freestanding, pareti nere, parquet chiaro, lavabo a bacinella, pavimento beige, nessun'anta, ante in legno scuro, top in legno e top marrone
Bagni padronali con parquet chiaro - Foto e idee per arredare
4