Bagni padronali con pareti viola - Foto e idee per arredare
Filtra anche per:
Budget
Ordina per:Popolari oggi
81 - 100 di 1.868 foto
1 di 3
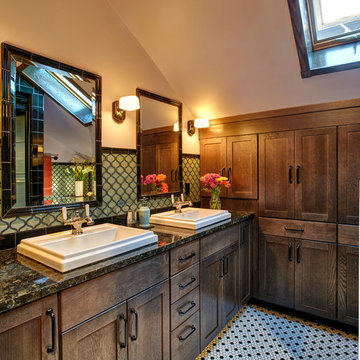
Full renovation of the shared 2nd level bathroom in an historic home comprises dual sinks, a spacious textured glass shower cabinet and loads of storage.
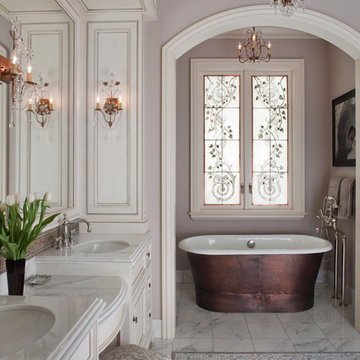
Cherie Cordellos ( http://photosbycherie.net/)
JPM Construction offers complete support for designing, building, and renovating homes in Atherton, Menlo Park, Portola Valley, and surrounding mid-peninsula areas. With a focus on high-quality craftsmanship and professionalism, our clients can expect premium end-to-end service.
The promise of JPM is unparalleled quality both on-site and off, where we value communication and attention to detail at every step. Onsite, we work closely with our own tradesmen, subcontractors, and other vendors to bring the highest standards to construction quality and job site safety. Off site, our management team is always ready to communicate with you about your project. The result is a beautiful, lasting home and seamless experience for you.
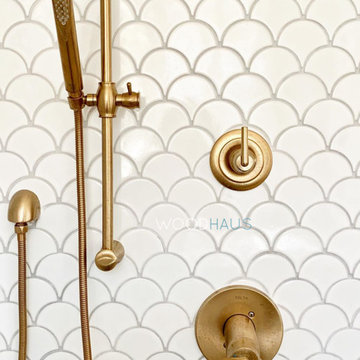
Foto di una grande stanza da bagno padronale minimalista con ante in stile shaker, ante grigie, vasca freestanding, doccia ad angolo, WC monopezzo, piastrelle bianche, piastrelle in gres porcellanato, pareti viola, pavimento con piastrelle effetto legno, lavabo sottopiano, top in quarzite, pavimento beige, porta doccia a battente, top bianco, due lavabi e mobile bagno freestanding
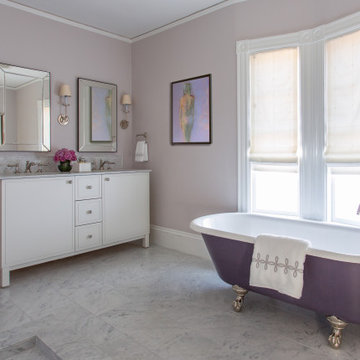
Idee per una stanza da bagno padronale chic con ante bianche, vasca con piedi a zampa di leone, pareti viola, lavabo sottopiano, pavimento grigio, top grigio e ante lisce
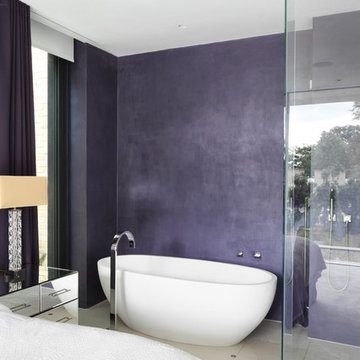
View of Bath and Shower in Master Bedroom
To Download the Brochure For E2 Architecture and Interiors’ Award Winning Project
The Pavilion Eco House, Blackheath
Please Paste the Link Below Into Your Browser http://www.e2architecture.com/downloads/
Winner of the Evening Standard's New Homes Eco + Living Award 2015 and Voted the UK's Top Eco Home in the Guardian online 2014.
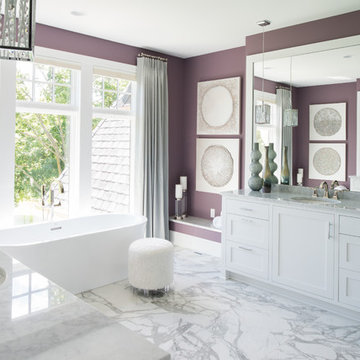
Idee per una grande stanza da bagno padronale chic con ante in stile shaker, ante bianche, vasca freestanding, pareti viola, pavimento in marmo, lavabo sottopiano, top in marmo e pavimento grigio
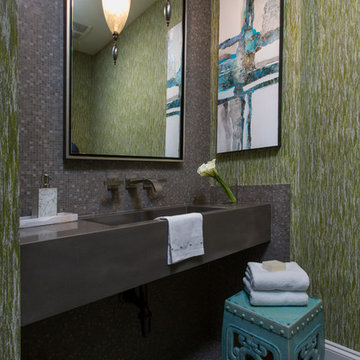
Esempio di una stanza da bagno padronale design di medie dimensioni con ante a filo, ante in legno bruno, vasca freestanding, doccia doppia, piastrelle beige, piastrelle grigie, piastrelle in pietra, pareti viola, pavimento in travertino, lavabo sottopiano e top in quarzo composito

This medium-sized bathroom had ample space to create a luxurious bathroom for this young professional couple with 3 young children. My clients really wanted a place to unplug and relax where they could retreat and recharge.
New cabinets were a must with customized interiors to reduce cluttered countertops and make morning routines easier and more organized. We selected Hale Navy for the painted finish with an upscale recessed panel door. Honey bronze hardware is a nice contrast to the navy paint instead of an expected brushed silver. For storage, a grooming center to organize hair dryer, curling iron and brushes keeps everything in place for morning routines. On the opposite, a pull-out organizer outfitted with trays for smaller personal items keeps everything at the fingertips. I included a pull-out hamper to keep laundry and towels off the floor. Another design detail I like to include is drawers in the sink cabinets. It is much better to have drawers notched for the plumbing when organizing bathroom products instead of filling up a large base cabinet.
The room already had beautiful windows and was bathed in natural light from an existing skylight. I enhanced the natural lighting with some recessed can lights, a light in the shower as well as sconces around the mirrored medicine cabinets. The best thing about the medicine cabinets is not only the additional storage but when both doors are opened you can see the back of your head. The inside of the cabinet doors are mirrored. Honey Bronze sconces are perfect lighting at the vanity for makeup and shaving.
A larger shower for my very tall client with a built-in bench was a priority for this bathroom. I recommend stream showers whenever designing a bathroom and my client loved the idea of that feature as a surprise for his wife. Steam adds to the wellness and health aspect of any good bathroom design. We were able to access a small closet space just behind the shower a perfect spot for the steam unit. In addition to the steam, a handheld shower is another “standard” item in our shower designs. I like to locate these near a bench so you can sit while you target sore shoulder and back muscles. Another benefit is the cleanability of the shower walls and being able to take a quick shower without getting your hair wet. The slide bar is just the thing to accommodate different heights.
For Mrs., a tub for soaking and relaxing were the main ingredients required for this remodel. Here I specified a Bain Ultra freestanding tub complete with air massage, chromatherapy, and a heated backrest. The tub filer is floor mounted and adds another element of elegance to the bath. I located the tub in a bay window so the bather can enjoy the beautiful view out of the window. It is also a great way to relax after a round of golf. Either way, both of my clients can enjoy the benefits of this tub.
The tiles selected for the shower and the lower walls of the bathroom are slightly oversized subway tiles in a clean and bright white. The floors are 12x24 porcelain marble. The shower floor features a flat-cut marble pebble tile. Behind the vanity, the wall is tiled with Zellige tile in a herringbone pattern. The colors of the tile connect all the colors used in the bath.
The final touches of elegance and luxury to complete our design, are the soft lilac paint on the walls, the mix of metal materials on the faucets, cabinet hardware, lighting, and yes, an oversized heated towel warmer complete with robe hooks.
This truly is a space for rejuvenation and wellness.
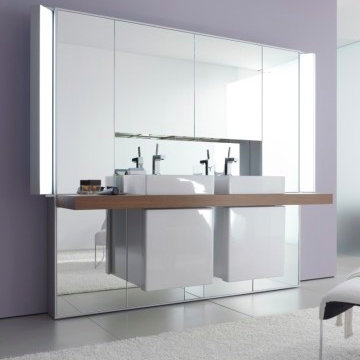
Harvey Talwar
Immagine di una grande stanza da bagno padronale contemporanea con ante di vetro, top in legno, piastrelle a specchio, pareti viola e pavimento con piastrelle in ceramica
Immagine di una grande stanza da bagno padronale contemporanea con ante di vetro, top in legno, piastrelle a specchio, pareti viola e pavimento con piastrelle in ceramica
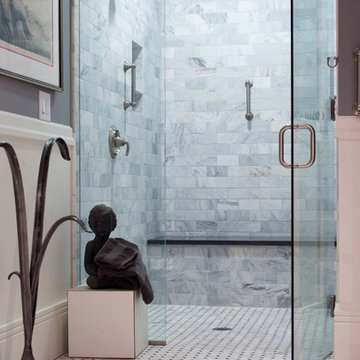
Ispirazione per una grande stanza da bagno padronale vittoriana con doccia a filo pavimento e pareti viola
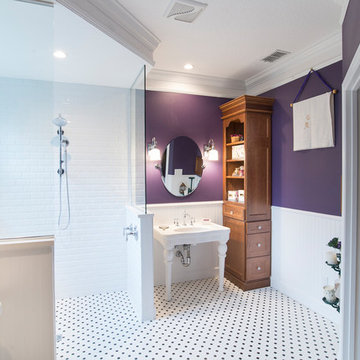
Immagine di una stanza da bagno padronale vittoriana di medie dimensioni con consolle stile comò, doccia ad angolo, piastrelle bianche, piastrelle in ceramica, pareti viola, lavabo sottopiano, pavimento bianco e doccia aperta
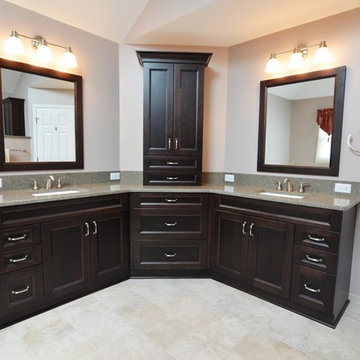
Adam Hartig
Ispirazione per una stanza da bagno padronale chic di medie dimensioni con ante con riquadro incassato, ante in legno bruno, vasca da incasso, doccia ad angolo, WC a due pezzi, piastrelle beige, piastrelle in gres porcellanato, pareti viola, pavimento in gres porcellanato, lavabo sottopiano e top in quarzo composito
Ispirazione per una stanza da bagno padronale chic di medie dimensioni con ante con riquadro incassato, ante in legno bruno, vasca da incasso, doccia ad angolo, WC a due pezzi, piastrelle beige, piastrelle in gres porcellanato, pareti viola, pavimento in gres porcellanato, lavabo sottopiano e top in quarzo composito
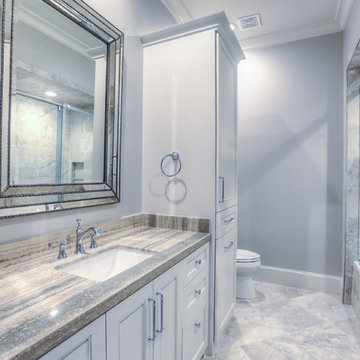
emomedia.net
Ispirazione per una grande stanza da bagno padronale chic con ante in stile shaker, ante bianche, vasca ad alcova, vasca/doccia, WC a due pezzi, pareti viola, pavimento in marmo, lavabo sottopiano, pavimento bianco e porta doccia scorrevole
Ispirazione per una grande stanza da bagno padronale chic con ante in stile shaker, ante bianche, vasca ad alcova, vasca/doccia, WC a due pezzi, pareti viola, pavimento in marmo, lavabo sottopiano, pavimento bianco e porta doccia scorrevole
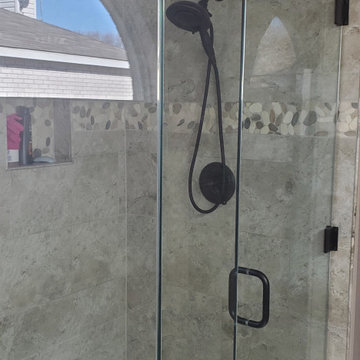
Ispirazione per una stanza da bagno padronale tradizionale di medie dimensioni con ante con bugna sagomata, ante in legno bruno, vasca da incasso, doccia ad angolo, WC a due pezzi, piastrelle grigie, piastrelle in gres porcellanato, pareti viola, pavimento in gres porcellanato, lavabo sottopiano, top in granito, pavimento bianco, porta doccia a battente, top beige, due lavabi e mobile bagno incassato
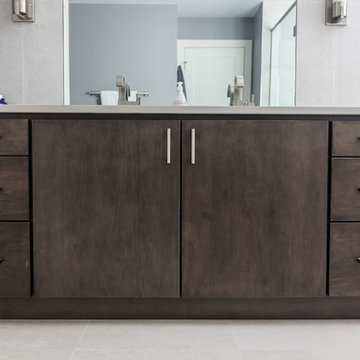
Flat paneled dark wood bathroom vanity is a sleek and clean look for this bathroom. Complete with brushed chrome hardware.
Photos by Chris Veith
Foto di una grande stanza da bagno padronale classica con ante lisce, ante in legno bruno, doccia ad angolo, WC a due pezzi, piastrelle multicolore, piastrelle in ceramica, pareti viola, pavimento con piastrelle in ceramica, lavabo rettangolare e top in quarzo composito
Foto di una grande stanza da bagno padronale classica con ante lisce, ante in legno bruno, doccia ad angolo, WC a due pezzi, piastrelle multicolore, piastrelle in ceramica, pareti viola, pavimento con piastrelle in ceramica, lavabo rettangolare e top in quarzo composito
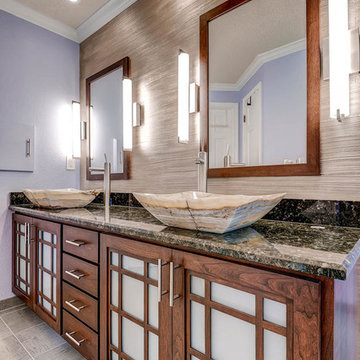
Custom cabinetry, mirror frames, trim and railing was built around the Asian inspired theme of this large spa-like master bath. A custom deck with custom railing was built to house the large Japanese soaker bath. The tub deck and countertops are a dramatic granite which compliments the cherry cabinetry and stone vessels.
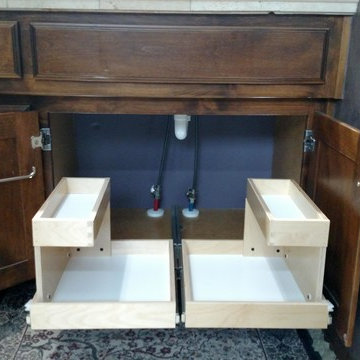
Installing two slide out shelves with side shelf caddies increased the usable space under this bathroom sink cabinet. Organization and storage is simple and easy when you can roll out all your space to you!

This medium sized bathroom had ample space to create a luxurious bathroom for this young professional couple with 3 young children. My clients really wanted a place to unplug and relax where they could retreat and recharge.
New cabinets were a must with customized interiors to reduce cluttered counter tops and make morning routines easier and more organized. We selected Hale Navy for the painted finish with an upscale recessed panel door. Honey bronze hardware is a nice contrast to the navy paint instead of an expected brushed silver. For storage, a grooming center to organize hair dryer, curling iron and brushes keeps everything in place for morning routines. On the opposite, a pull-out organizer outfitted with trays for smaller personal items keeps everything at the fingertips. I included a pull-out hamper to keep laundry and towels off the floor. Another design detail I like to include is drawers in the sink cabinets. It is much better to have drawers notched for the plumbing when organizing bathroom products instead of filling up a large base cabinet.
The room already had beautiful windows and was bathed in naturel light from an existing skylight. I enhanced the natural lighting with some recessed can lights, a light in the shower as well as sconces around the mirrored medicine cabinets. The best thing about the medicine cabinets is not only the additional storage but when both doors are opened you can see the back of your head. The inside of the cabinet doors are mirrored. Honey Bronze sconces are perfect lighting at the vanity for makeup and shaving.
A larger shower for my very tall client with a built-in bench was a priority for this bathroom. I recommend stream showers whenever designing a bathroom and my client loved the idea of that feature as a surprise for his wife. Steam adds to the wellness and health aspect of any good bathroom design. We were able to access a small closet space just behind the shower a perfect spot for the steam unit. In addition to the steam, a handheld shower is another “standard” item in our shower designs. I like to locate these near a bench so you can sit while you target sore shoulder and back muscles. Another benefit is cleanability of the shower walls and being able to take a quick shower without getting your hair wet. The slide bar is just the thing to accommodate different heights.
For Mrs. a tub for soaking and relaxing were the main ingredients required for this remodel. Here I specified a Bain Ultra freestanding tub complete with air massage, chromatherapy and a heated back rest. The tub filer is floor mounted and adds another element of elegance to the bath. I located the tub in a bay window so the bather can enjoy the beautiful view out of the window. It is also a great way to relax after a round of golf. Either way, both of my clients can enjoy the benefits of this tub.
The tiles selected for the shower and the lower walls of the bathroom are a slightly oversized subway tile in a clean and bright white. The floors are a 12x24 porcelain marble. The shower floor features a flat cut marble pebble tile. Behind the vanity the wall is tiled with Zellage tile in a herringbone pattern. The colors of the tile connect all the colors used in the bath.
The final touches of elegance and luxury to complete our design, the soft lilac paint on the walls, the mix of metal materials on the faucets, cabinet hardware, lighting and yes, an oversized heated towel warmer complete with robe hooks.
This truly is a space for rejuvenation and wellness.
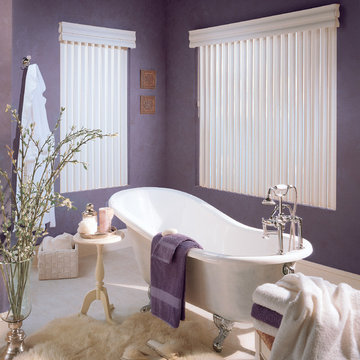
Idee per una grande stanza da bagno padronale vittoriana con vasca con piedi a zampa di leone, piastrelle bianche, piastrelle in pietra, pareti viola e pavimento in gres porcellanato
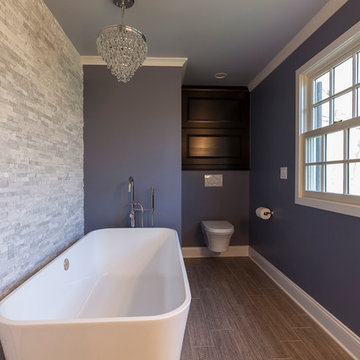
David Dadekian
Immagine di una grande stanza da bagno padronale contemporanea con ante lisce, ante in legno bruno, vasca freestanding, doccia a filo pavimento, WC sospeso, piastrelle bianche, piastrelle in gres porcellanato, pareti viola, pavimento in gres porcellanato, lavabo sottopiano, top in quarzo composito, pavimento grigio e doccia aperta
Immagine di una grande stanza da bagno padronale contemporanea con ante lisce, ante in legno bruno, vasca freestanding, doccia a filo pavimento, WC sospeso, piastrelle bianche, piastrelle in gres porcellanato, pareti viola, pavimento in gres porcellanato, lavabo sottopiano, top in quarzo composito, pavimento grigio e doccia aperta
Bagni padronali con pareti viola - Foto e idee per arredare
5

