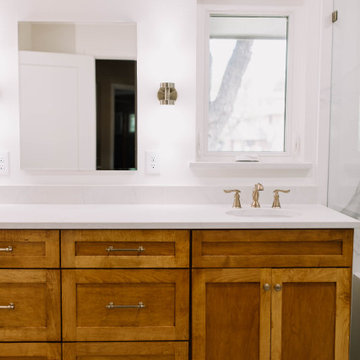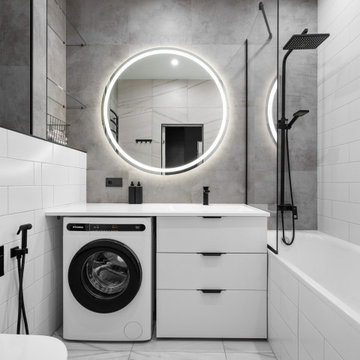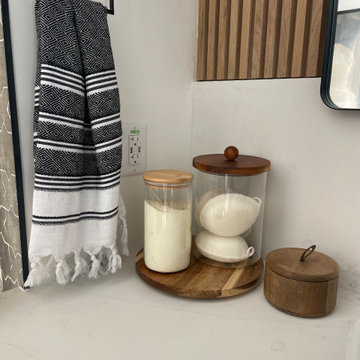Bagni padronali con pareti bianche - Foto e idee per arredare
Filtra anche per:
Budget
Ordina per:Popolari oggi
101 - 120 di 112.036 foto
1 di 3

This luxurious spa-like bathroom was remodeled from a dated 90's bathroom. The entire space was demolished and reconfigured to be more functional. Walnut Italian custom floating vanities, large format 24"x48" porcelain tile that ran on the floor and up the wall, marble countertops and shower floor, brass details, layered mirrors, and a gorgeous white oak clad slat walled water closet. This space just shines!

The client wanted a bigger shower, so we changed the existing floor plan and made there small tiny shower into an arched and more usable open storage closet concept, while opting for a combo shower/tub area. We incorporated art deco features and arches as you see in the floor tile, shower niche, and overall shape of the new open closet.

This huge Master Ensuite was designed to provide a luxurious His and Hers space with an emphasis on taking advantage of the incredible ocean views from the freestanding tub.

Incorporating elements of nature and modern design, this bathroom remodel seamlessly fuses organic and transitional styles. The vanity is crafted, lending warmth and character to the space, while a quartz countertop adds a contemporary touch. The shower features natural stone tiles, creating a spa-like atmosphere, enhanced by a rainfall showerhead and earth-toned pebble flooring.

Esempio di una stanza da bagno padronale tradizionale di medie dimensioni con ante in stile shaker, ante bianche, WC sospeso, pareti bianche, pavimento con piastrelle in ceramica, top in quarzo composito, pavimento grigio, porta doccia a battente, due lavabi, mobile bagno sospeso e pannellatura

Devon Grace Interiors designed a luxurious primary bathroom that features a grey double vanity with shaker style cabinetry doors. Ceramic wall tile, quartz countertops and backsplash, and brass wall-mounted faucets add natural textures and warmth to the space.

Санузел мы постарались сделать максимально функциональным: чтобы увеличить площадь столешницы, встроили стиральную машину под тумбу. А саму тумбу сделали в пол для максимального увеличения количества мест хранения. Как правило, над инсталляцией делают шкаф, однако у нас в этой зоне - полотенцесушитель с пространством для декоративных элементов. А рядом с умывальником в нише - полочки для хранения косметики.

Foto di una grande stanza da bagno padronale contemporanea con ante in legno chiaro, vasca freestanding, bidè, piastrelle nere, pareti bianche, top bianco, toilette, due lavabi, mobile bagno incassato e pannellatura

The built in vanity is created with a medium oak colour and adorned with black faucets and handles under a white quartz countertop. Two identical mirrors under black lights adds a moody feel to the ensuite. The under cabinet lighting helps to accentuate the embossed pattern on the hexagon floor tiles

Conçu et réalisé par notre agence lilloise, ce duplex de 200m² est situé dans le quartier de Wazemmes. Les propriétaires de l’appartement ont fait appel à nos services pour rénover le rez-de-chaussée comprenant l’entrée, la pièce à vivre, la cuisine ouverte sur le séjour et la salle de bain familiale située à l’étage.
Tel un fil conducteur particulièrement bien pensé, le bois s’invite par touches à travers des menuiseries réalisées sur mesure par notre menuisier lillois : meuble TV, coins bureaux pour télétravailler, bibliothèque, claustras ou encore penderie avec banquette intégrée…Parallèlement à leur côté fonctionnel, elles apportent esthétisme et graphisme au projet.
On aime la douceur de la palette de couleurs choisies par l’architecte d’intérieur : vert amande et beige rosé, qui s’harmonisent à la perfection avec le blanc et le bois pour créer une atmosphère particulièrement chaleureuse.
Dans la cuisine, l’agencement en U ingénieusement pensé permet d’intégrer de multiples rangements tout en favorisant la circulation.
Quant à la salle de bain, elle en ferait rêver plus d’un.e… Baignoire îlot, douche, double vasque, porte verrière coulissante, WC et même buanderie cachée ; tout a été pensé dans les moindres détails.

This Australian-inspired new construction was a successful collaboration between homeowner, architect, designer and builder. The home features a Henrybuilt kitchen, butler's pantry, private home office, guest suite, master suite, entry foyer with concealed entrances to the powder bathroom and coat closet, hidden play loft, and full front and back landscaping with swimming pool and pool house/ADU.

We planned a thoughtful redesign of this beautiful home while retaining many of the existing features. We wanted this house to feel the immediacy of its environment. So we carried the exterior front entry style into the interiors, too, as a way to bring the beautiful outdoors in. In addition, we added patios to all the bedrooms to make them feel much bigger. Luckily for us, our temperate California climate makes it possible for the patios to be used consistently throughout the year.
The original kitchen design did not have exposed beams, but we decided to replicate the motif of the 30" living room beams in the kitchen as well, making it one of our favorite details of the house. To make the kitchen more functional, we added a second island allowing us to separate kitchen tasks. The sink island works as a food prep area, and the bar island is for mail, crafts, and quick snacks.
We designed the primary bedroom as a relaxation sanctuary – something we highly recommend to all parents. It features some of our favorite things: a cognac leather reading chair next to a fireplace, Scottish plaid fabrics, a vegetable dye rug, art from our favorite cities, and goofy portraits of the kids.
---
Project designed by Courtney Thomas Design in La Cañada. Serving Pasadena, Glendale, Monrovia, San Marino, Sierra Madre, South Pasadena, and Altadena.
For more about Courtney Thomas Design, see here: https://www.courtneythomasdesign.com/
To learn more about this project, see here:
https://www.courtneythomasdesign.com/portfolio/functional-ranch-house-design/

Esempio di un'ampia stanza da bagno padronale classica con ante in stile shaker, ante marroni, top in quarzite, top bianco, due lavabi, mobile bagno incassato, vasca con piedi a zampa di leone, doccia a filo pavimento, piastrelle beige, piastrelle in ceramica, pareti bianche, pavimento con piastrelle effetto legno, lavabo da incasso, pavimento marrone, porta doccia a battente, panca da doccia, travi a vista e pareti in perlinato

Primary bathroom remodel with steel blue double vanity and tower linen cabinet, quartz countertop, petite free-standing soaking tub, custom shower with floating bench and glass doors, herringbone porcelain tile floor, v-groove wall paneling, white ceramic subway tile in shower, and a beautiful color palette of blues, taupes, creams and sparkly chrome.

Our clients came to us wanting to create a kitchen that better served their day-to-day, to add a powder room so that guests were not using their primary bathroom, and to give a refresh to their primary bathroom.
Our design plan consisted of reimagining the kitchen space, adding a powder room and creating a primary bathroom that delighted our clients.
In the kitchen we created more integrated pantry space. We added a large island which allowed the homeowners to maintain seating within the kitchen and utilized the excess circulation space that was there previously. We created more space on either side of the kitchen range for easy back and forth from the sink to the range.
To add in the powder room we took space from a third bedroom and tied into the existing plumbing and electrical from the basement.
Lastly, we added unique square shaped skylights into the hallway. This completely brightened the hallway and changed the space.

The minimalist bathroom complete with a wall mount sink, wall mount faucet, wall mount toilet, and zero entry shower with a single glass panel and recessed niches. The heated wall mount towel rack and floating shelf storage area complete the space. Floor to ceiling tile keep it easy to clean. The lighted mirror make getting ready in the morning a breeze.

This vintage inspired bathroom is the pinnacle of luxury with heated marble floors and its cast iron skirted tub as the focal point of the design. The custom built inset vanity is perfectly tailored to the space of this bathroom, done in a rich autumn glow color, fashioned from heritage cherrywood. The room is accented by fixtures that combined a classic antique look with modern functionality. The elegant simplicity of the vertical shiplap throughout the room adds visual space with its clean lines and timeless style.

Even NFL players should have grab bars in the shower, and this one is no exception. Anyone who slips will grab the first thing they can. Even our towel bars serve as grab bars. All showers are curbless unless, as in this case, it's a loft, so it was impossible to recess the floor.

Esempio di una stanza da bagno padronale minimalista di medie dimensioni con ante lisce, ante bianche, vasca freestanding, doccia a filo pavimento, WC sospeso, pareti bianche, pavimento con piastrelle in ceramica, lavabo integrato, top in superficie solida, pavimento grigio, porta doccia a battente, top bianco, nicchia, due lavabi, mobile bagno sospeso e travi a vista

Photo : BCDF Studio
Foto di una stanza da bagno padronale scandinava di medie dimensioni con ante a filo, ante in legno chiaro, vasca ad alcova, vasca/doccia, WC sospeso, piastrelle bianche, piastrelle in ceramica, pareti bianche, pavimento con piastrelle in ceramica, lavabo rettangolare, top in superficie solida, pavimento nero, doccia aperta, top bianco, nicchia, due lavabi e mobile bagno incassato
Foto di una stanza da bagno padronale scandinava di medie dimensioni con ante a filo, ante in legno chiaro, vasca ad alcova, vasca/doccia, WC sospeso, piastrelle bianche, piastrelle in ceramica, pareti bianche, pavimento con piastrelle in ceramica, lavabo rettangolare, top in superficie solida, pavimento nero, doccia aperta, top bianco, nicchia, due lavabi e mobile bagno incassato
Bagni padronali con pareti bianche - Foto e idee per arredare
6

