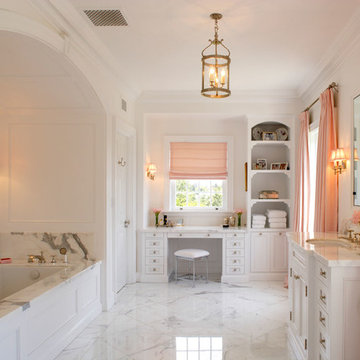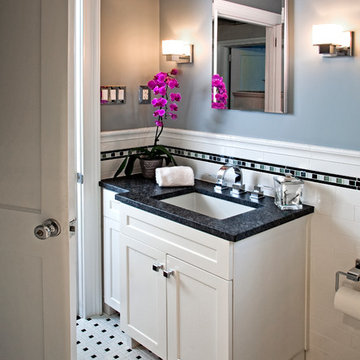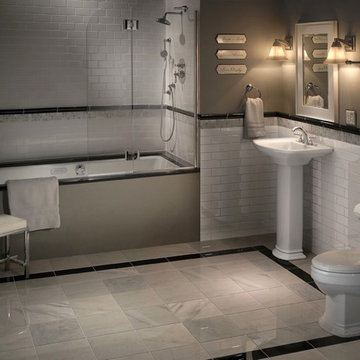Bagni padronali con ante bianche - Foto e idee per arredare
Ordina per:Popolari oggi
101 - 120 di 122.606 foto

Immagine di una grande stanza da bagno padronale chic con nessun'anta, ante bianche, vasca freestanding, doccia alcova, WC a due pezzi, piastrelle grigie, piastrelle bianche, piastrelle in pietra, pareti grigie e porta doccia a battente

Idee per una stanza da bagno padronale classica di medie dimensioni con ante in stile shaker, ante bianche, vasca freestanding, doccia alcova, piastrelle grigie, pareti bianche, pavimento in legno massello medio, lavabo sottopiano, piastrelle in gres porcellanato, top in quarzo composito, porta doccia a battente e top bianco

Jared Kuzia
Immagine di una piccola stanza da bagno padronale contemporanea con doccia a filo pavimento, WC a due pezzi, piastrelle di vetro, pareti bianche, pavimento in gres porcellanato, lavabo sospeso, top in vetro, ante di vetro, ante bianche, piastrelle verdi, pavimento bianco e porta doccia a battente
Immagine di una piccola stanza da bagno padronale contemporanea con doccia a filo pavimento, WC a due pezzi, piastrelle di vetro, pareti bianche, pavimento in gres porcellanato, lavabo sospeso, top in vetro, ante di vetro, ante bianche, piastrelle verdi, pavimento bianco e porta doccia a battente

Foto di una grande stanza da bagno padronale classica con ante con riquadro incassato, ante bianche, vasca freestanding, doccia alcova, piastrelle in pietra, pareti beige, lavabo sottopiano e porta doccia a battente

This is a beautiful master bathroom and closet remodel. The free standing bathtub with chandelier is the focal point in the room. The shower is travertine subway tile with enough room for 2.

Brendon Pinola
Immagine di una stanza da bagno padronale country di medie dimensioni con ante bianche, vasca freestanding, doccia alcova, WC a due pezzi, piastrelle grigie, piastrelle bianche, piastrelle di marmo, pareti bianche, pavimento in marmo, lavabo a colonna, top in marmo, pavimento bianco, porta doccia a battente e top bianco
Immagine di una stanza da bagno padronale country di medie dimensioni con ante bianche, vasca freestanding, doccia alcova, WC a due pezzi, piastrelle grigie, piastrelle bianche, piastrelle di marmo, pareti bianche, pavimento in marmo, lavabo a colonna, top in marmo, pavimento bianco, porta doccia a battente e top bianco

Idee per una grande stanza da bagno padronale design con ante bianche, vasca sottopiano, pareti bianche, pavimento in marmo, lavabo sottopiano, top in marmo, pavimento bianco e ante in stile shaker

Idee per una piccola stanza da bagno padronale minimal con ante lisce, ante bianche, piastrelle bianche, piastrelle diamantate, pareti bianche, pavimento in marmo, lavabo integrato, doccia alcova e porta doccia scorrevole

Ispirazione per una grande stanza da bagno padronale costiera con ante lisce, ante bianche, doccia aperta, WC a due pezzi, piastrelle multicolore, piastrelle in gres porcellanato, pareti bianche, pavimento in gres porcellanato, lavabo sottopiano, top in quarzo composito, pavimento marrone e doccia aperta

The bath features Rohl faucets, Kohler sinks, and a Metro Collection bathtub from Hydro Systems.
Architect: Oz Architects
Interiors: Oz Architects
Landscape Architect: Berghoff Design Group
Photographer: Mark Boisclair

The SW-110S is a relatively small bathtub with a modern curved oval design. All of our bathtubs are made of durable white stone resin composite and available in a matte or glossy finish. This tub combines elegance, durability, and convenience with its high quality construction and chic modern design. This cylinder shaped freestanding tub will surely be the center of attention and will add a modern feel to your new bathroom. Its height from drain to overflow will give you plenty of space and comfort to enjoy a relaxed soaking bathtub experience.
Item#: SW-110S
Product Size (inches): 63 L x 31.5 W x 21.3 H inches
Material: Solid Surface/Stone Resin
Color / Finish: Matte White (Glossy Optional)
Product Weight: 396.8 lbs
Water Capacity: 82 Gallons
Drain to Overflow: 13.8 Inches
FEATURES
This bathtub comes with: A complimentary pop-up drain (Does NOT include any additional piping). All of our bathtubs come equipped with an overflow. The overflow is built integral to the body of the bathtub and leads down to the drain assembly (provided for free). There is only one rough-in waste pipe necessary to drain both the overflow and drain assembly (no visible piping). Please ensure that all of the seals are tightened properly to prevent leaks before completing installation.
If you require an easier installation for our free standing bathtubs, look into purchasing the Bathtub Rough-In Drain Kit for Freestanding Bathtubs.

This Coastal Inspired Farmhouse with bay views puts a casual and sophisticated twist on beach living.
Interior Design by Blackband Design and Home Build by Arbor Real Estate.

Immagine di una piccola stanza da bagno padronale tradizionale con lavabo sottopiano, ante in stile shaker, ante bianche, top in granito, vasca ad alcova, vasca/doccia, WC a due pezzi, piastrelle bianche, piastrelle diamantate, pareti blu, pavimento in gres porcellanato, pavimento multicolore e doccia con tenda

Ispirazione per una stanza da bagno padronale tradizionale di medie dimensioni con ante bianche, vasca/doccia, WC a due pezzi, piastrelle diamantate, pareti grigie, vasca ad alcova, piastrelle bianche, pavimento in gres porcellanato, pavimento grigio, doccia aperta e lavabo a colonna

The layout of this bathroom was reconfigured by locating the new tub on the rear wall, and putting the toilet on the left of the vanity.
The wall on the left of the existing vanity was taken out.

The open style master shower is 6 feet by 12 feet and features a Brazilian walnut walkway that bisects the Carrera marble floor and continues outdoors as the deck of the outside shower.
A Bonisolli Photography

Master bath featuring a long vanity and Quartzite countertops. The flooring of dark limestone was paired with the showers light grey marble to convey a more modern appearance via the higher contrasting shades.

The beautiful, old barn on this Topsfield estate was at risk of being demolished. Before approaching Mathew Cummings, the homeowner had met with several architects about the structure, and they had all told her that it needed to be torn down. Thankfully, for the sake of the barn and the owner, Cummings Architects has a long and distinguished history of preserving some of the oldest timber framed homes and barns in the U.S.
Once the homeowner realized that the barn was not only salvageable, but could be transformed into a new living space that was as utilitarian as it was stunning, the design ideas began flowing fast. In the end, the design came together in a way that met all the family’s needs with all the warmth and style you’d expect in such a venerable, old building.
On the ground level of this 200-year old structure, a garage offers ample room for three cars, including one loaded up with kids and groceries. Just off the garage is the mudroom – a large but quaint space with an exposed wood ceiling, custom-built seat with period detailing, and a powder room. The vanity in the powder room features a vanity that was built using salvaged wood and reclaimed bluestone sourced right on the property.
Original, exposed timbers frame an expansive, two-story family room that leads, through classic French doors, to a new deck adjacent to the large, open backyard. On the second floor, salvaged barn doors lead to the master suite which features a bright bedroom and bath as well as a custom walk-in closet with his and hers areas separated by a black walnut island. In the master bath, hand-beaded boards surround a claw-foot tub, the perfect place to relax after a long day.
In addition, the newly restored and renovated barn features a mid-level exercise studio and a children’s playroom that connects to the main house.
From a derelict relic that was slated for demolition to a warmly inviting and beautifully utilitarian living space, this barn has undergone an almost magical transformation to become a beautiful addition and asset to this stately home.

White Damask Kohler Tailored Vanity with chrome Kelston faucet. Nothing adds elegance to a bathroom like a furniture-style bathroom cabinet. Especially when they’re available in a huge range of sizes and every wood finish you can imagine.

SDH Studio - Architecture and Design
Location: Golden Beach, Florida, USA
Overlooking the canal in Golden Beach 96 GB was designed around a 27 foot triple height space that would be the heart of this home. With an emphasis on the natural scenery, the interior architecture of the house opens up towards the water and fills the space with natural light and greenery.
Bagni padronali con ante bianche - Foto e idee per arredare
6