Bagni neri con vasca/doccia - Foto e idee per arredare
Filtra anche per:
Budget
Ordina per:Popolari oggi
41 - 60 di 2.579 foto
1 di 3

Ispirazione per una piccola stanza da bagno padronale eclettica con vasca freestanding, vasca/doccia, piastrelle multicolore, piastrelle in ceramica, pavimento in gres porcellanato, pavimento multicolore, pareti verdi e doccia aperta
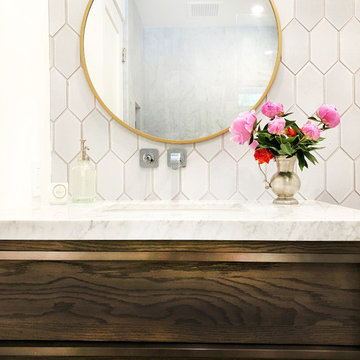
Esempio di una piccola stanza da bagno per bambini minimal con ante in legno bruno, vasca ad alcova, vasca/doccia, WC sospeso, piastrelle multicolore, piastrelle in terracotta, pareti bianche, lavabo sottopiano, top in marmo, pavimento grigio, porta doccia a battente e top bianco
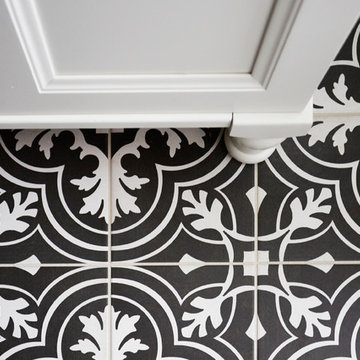
Free ebook, CREATING THE IDEAL KITCHEN
Download now → http://bit.ly/idealkitchen
The hall bath for this client started out a little dated with its 1970’s color scheme and general wear and tear, but check out the transformation!
The floor is really the focal point here, it kind of works the same way wallpaper would, but -- it’s on the floor. I love this graphic tile, patterned after Moroccan encaustic, or cement tile, but this one is actually porcelain at a very affordable price point and much easier to install than cement tile.
Once we had homeowner buy-in on the floor choice, the rest of the space came together pretty easily – we are calling it “transitional, Moroccan, industrial.” Key elements are the traditional vanity, Moroccan shaped mirrors and flooring, and plumbing fixtures, coupled with industrial choices -- glass block window, a counter top that looks like cement but that is actually very functional Corian, sliding glass shower door, and simple glass light fixtures.
The final space is bright, functional and stylish. Quite a transformation, don’t you think?
Designed by: Susan Klimala, CKD, CBD
Photography by: Mike Kaskel
For more information on kitchen and bath design ideas go to: www.kitchenstudio-ge.com

Victor Boghossian Photography
www.victorboghossian.com
818-634-3133
Ispirazione per una piccola stanza da bagno design con vasca/doccia, WC monopezzo, piastrelle rosa, piastrelle in gres porcellanato, pareti bianche e pavimento con piastrelle in ceramica
Ispirazione per una piccola stanza da bagno design con vasca/doccia, WC monopezzo, piastrelle rosa, piastrelle in gres porcellanato, pareti bianche e pavimento con piastrelle in ceramica
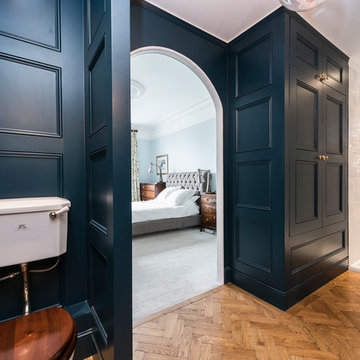
This image of the ensuite bathroom in the master bedroom shows off the entryway and utility cabinet.
Immagine di una grande stanza da bagno padronale classica con lavabo sospeso, vasca freestanding, vasca/doccia, WC monopezzo, pareti blu e parquet chiaro
Immagine di una grande stanza da bagno padronale classica con lavabo sospeso, vasca freestanding, vasca/doccia, WC monopezzo, pareti blu e parquet chiaro
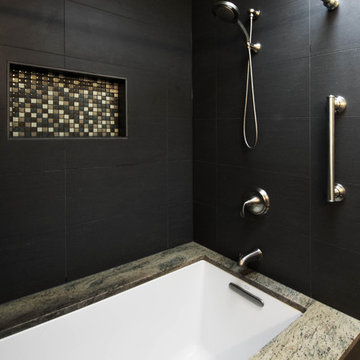
All design and construction by DESIGNfirst Builders of Itasca, Il.
Photography by Anne Klemmer.
Idee per una stanza da bagno con doccia contemporanea di medie dimensioni con vasca sottopiano, vasca/doccia, piastrelle nere, piastrelle in gres porcellanato e doccia con tenda
Idee per una stanza da bagno con doccia contemporanea di medie dimensioni con vasca sottopiano, vasca/doccia, piastrelle nere, piastrelle in gres porcellanato e doccia con tenda

Our San Francisco studio designed this stunning bathroom with beautiful grey tones to create an elegant, sophisticated vibe. We chose glass partitions to separate the shower area from the soaking tub, making it feel more open and expansive. The large mirror in the vanity area also helps maximize the spacious appeal of the bathroom. The large walk-in closet with plenty of space for clothes and accessories is an attractive feature, lending a classy vibe to the space.
---
Project designed by ballonSTUDIO. They discreetly tend to the interior design needs of their high-net-worth individuals in the greater Bay Area and to their second home locations.
For more about ballonSTUDIO, see here: https://www.ballonstudio.com/

Esempio di una piccola stanza da bagno con doccia eclettica con ante in stile shaker, ante in legno scuro, vasca ad alcova, vasca/doccia, WC a due pezzi, piastrelle verdi, piastrelle in gres porcellanato, pareti bianche, pavimento in gres porcellanato, lavabo sottopiano, top in superficie solida, pavimento grigio, doccia con tenda, top bianco e un lavabo

The guest bath design was inspired by the fun geometric pattern of the custom window shade fabric. A mid century modern vanity and wall sconces further repeat the mid century design. Because space was limited, the designer incorporated a metal wall ladder to hold towels.

Download our free ebook, Creating the Ideal Kitchen. DOWNLOAD NOW
This charming little attic bath was an infrequently used guest bath located on the 3rd floor right above the master bath that we were also remodeling. The beautiful original leaded glass windows open to a view of the park and small lake across the street. A vintage claw foot tub sat directly below the window. This is where the charm ended though as everything was sorely in need of updating. From the pieced-together wall cladding to the exposed electrical wiring and old galvanized plumbing, it was in definite need of a gut job. Plus the hardwood flooring leaked into the bathroom below which was priority one to fix. Once we gutted the space, we got to rebuilding the room. We wanted to keep the cottage-y charm, so we started with simple white herringbone marble tile on the floor and clad all the walls with soft white shiplap paneling. A new clawfoot tub/shower under the original window was added. Next, to allow for a larger vanity with more storage, we moved the toilet over and eliminated a mish mash of storage pieces. We discovered that with separate hot/cold supplies that were the only thing available for a claw foot tub with a shower kit, building codes require a pressure balance valve to prevent scalding, so we had to install a remote valve. We learn something new on every job! There is a view to the park across the street through the home’s original custom shuttered windows. Can’t you just smell the fresh air? We found a vintage dresser and had it lacquered in high gloss black and converted it into a vanity. The clawfoot tub was also painted black. Brass lighting, plumbing and hardware details add warmth to the room, which feels right at home in the attic of this traditional home. We love how the combination of traditional and charming come together in this sweet attic guest bath. Truly a room with a view!
Designed by: Susan Klimala, CKD, CBD
Photography by: Michael Kaskel
For more information on kitchen and bath design ideas go to: www.kitchenstudio-ge.com

Designer: Honeycomb Home Design
Photographer: Marcel Alain
This new home features open beam ceilings and a ranch style feel with contemporary elements.
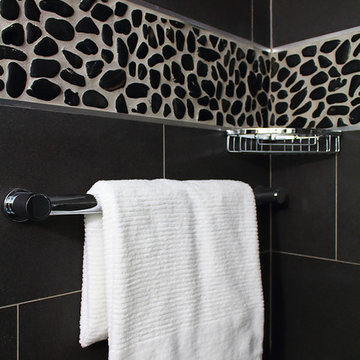
A towel bar that also acts as grab bar positioned conveniently at the entrance of the shower.
Esempio di una stanza da bagno con doccia design di medie dimensioni con nessun'anta, ante nere, vasca ad alcova, vasca/doccia, WC monopezzo, piastrelle nere, piastrelle in gres porcellanato, pareti bianche, pavimento in gres porcellanato, lavabo integrato, pavimento nero, porta doccia a battente e top bianco
Esempio di una stanza da bagno con doccia design di medie dimensioni con nessun'anta, ante nere, vasca ad alcova, vasca/doccia, WC monopezzo, piastrelle nere, piastrelle in gres porcellanato, pareti bianche, pavimento in gres porcellanato, lavabo integrato, pavimento nero, porta doccia a battente e top bianco

Victor Grandgeorges
Ispirazione per una stanza da bagno country di medie dimensioni con ante bianche, vasca ad alcova, vasca/doccia, piastrelle verdi, pareti bianche, lavabo a bacinella, top in legno, top marrone e nessun'anta
Ispirazione per una stanza da bagno country di medie dimensioni con ante bianche, vasca ad alcova, vasca/doccia, piastrelle verdi, pareti bianche, lavabo a bacinella, top in legno, top marrone e nessun'anta
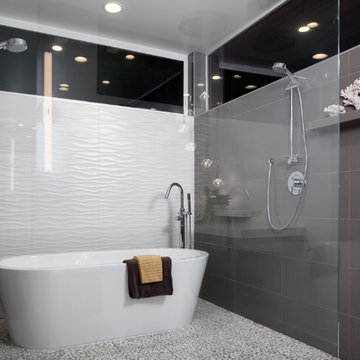
Matthew Gallant
Immagine di una stanza da bagno padronale minimalista con vasca freestanding, vasca/doccia, piastrelle grigie e pareti bianche
Immagine di una stanza da bagno padronale minimalista con vasca freestanding, vasca/doccia, piastrelle grigie e pareti bianche
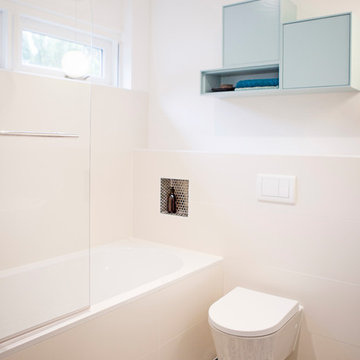
Tiles from Maroc on the floor.
photo:Christa Kuipers
Esempio di una stanza da bagno padronale mediterranea di medie dimensioni con ante blu, vasca ad alcova, vasca/doccia, WC monopezzo, piastrelle bianche, piastrelle in ceramica, pareti bianche, pavimento in terracotta e lavabo sospeso
Esempio di una stanza da bagno padronale mediterranea di medie dimensioni con ante blu, vasca ad alcova, vasca/doccia, WC monopezzo, piastrelle bianche, piastrelle in ceramica, pareti bianche, pavimento in terracotta e lavabo sospeso

In contrast, another bathroom is lined with slate strips, and features a freestanding bath, a built-in medicine cabinet with a wenge frame, and four niches which add some depth to the room.
Photographer: Bruce Hemming
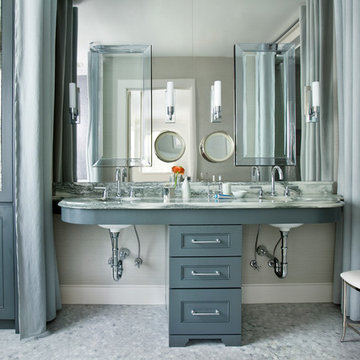
Erica George Dines
Ispirazione per una grande stanza da bagno padronale classica con ante blu, vasca sottopiano, vasca/doccia, pareti grigie, pavimento con piastrelle a mosaico, top in marmo, lavabo sottopiano e ante con riquadro incassato
Ispirazione per una grande stanza da bagno padronale classica con ante blu, vasca sottopiano, vasca/doccia, pareti grigie, pavimento con piastrelle a mosaico, top in marmo, lavabo sottopiano e ante con riquadro incassato

Foto di una stanza da bagno tradizionale con ante lisce, ante arancioni, vasca ad alcova, vasca/doccia, piastrelle nere, pareti verdi, lavabo integrato, pavimento multicolore, doccia con tenda, top bianco, un lavabo e mobile bagno freestanding
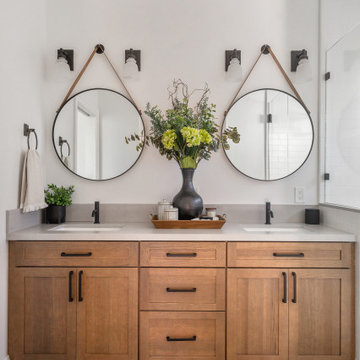
Foto di una stanza da bagno mediterranea con vasca sottopiano, vasca/doccia, WC sospeso, pareti bianche, pavimento con piastrelle in ceramica, nicchia e mobile bagno incassato
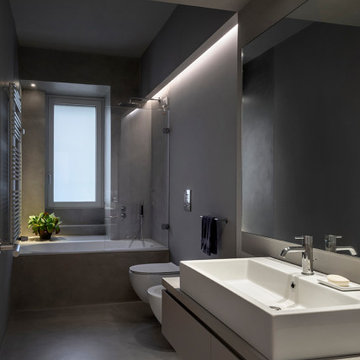
bagno
Foto di una stanza da bagno con doccia minimal di medie dimensioni con ante lisce, ante grigie, vasca ad alcova, vasca/doccia, WC sospeso, piastrelle grigie, pareti grigie, lavabo a bacinella, pavimento grigio e top grigio
Foto di una stanza da bagno con doccia minimal di medie dimensioni con ante lisce, ante grigie, vasca ad alcova, vasca/doccia, WC sospeso, piastrelle grigie, pareti grigie, lavabo a bacinella, pavimento grigio e top grigio
Bagni neri con vasca/doccia - Foto e idee per arredare
3

