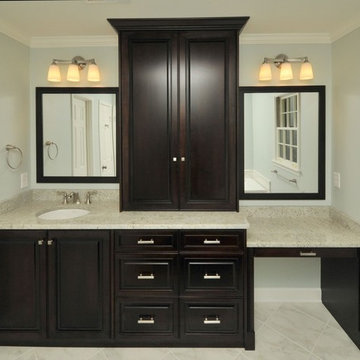Bagni neri con top in granito - Foto e idee per arredare
Filtra anche per:
Budget
Ordina per:Popolari oggi
101 - 120 di 4.822 foto
1 di 3
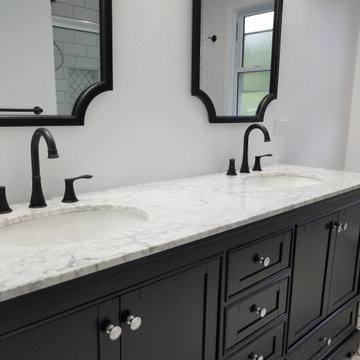
marble counter with matte black faucets
Foto di una stanza da bagno con doccia classica di medie dimensioni con ante in stile shaker, ante nere, vasca ad alcova, vasca/doccia, piastrelle bianche, piastrelle diamantate, pareti bianche, pavimento in gres porcellanato, lavabo sottopiano, top in granito, pavimento bianco, porta doccia scorrevole e top grigio
Foto di una stanza da bagno con doccia classica di medie dimensioni con ante in stile shaker, ante nere, vasca ad alcova, vasca/doccia, piastrelle bianche, piastrelle diamantate, pareti bianche, pavimento in gres porcellanato, lavabo sottopiano, top in granito, pavimento bianco, porta doccia scorrevole e top grigio
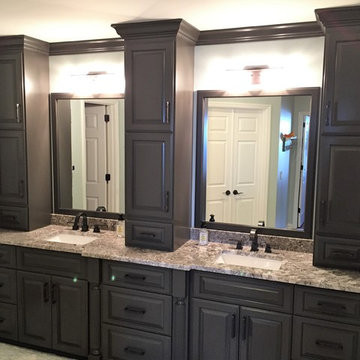
Ispirazione per una stanza da bagno padronale classica di medie dimensioni con pavimento in gres porcellanato, lavabo sottopiano, pavimento grigio, porta doccia a battente, ante con bugna sagomata, ante marroni, doccia ad angolo, piastrelle grigie, piastrelle in gres porcellanato, pareti verdi e top in granito

Master commode room featuring Black Lace Slate, custom-framed Chinese watercolor artwork
Photographer: Michael R. Timmer
Immagine di un bagno di servizio etnico di medie dimensioni con WC monopezzo, piastrelle nere, piastrelle in pietra, pareti nere, pavimento in ardesia, ante a persiana, ante in legno chiaro, lavabo sottopiano, top in granito e pavimento nero
Immagine di un bagno di servizio etnico di medie dimensioni con WC monopezzo, piastrelle nere, piastrelle in pietra, pareti nere, pavimento in ardesia, ante a persiana, ante in legno chiaro, lavabo sottopiano, top in granito e pavimento nero
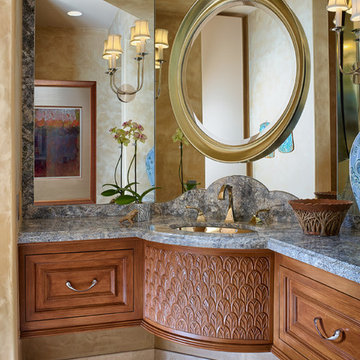
Updated Powder Room with floating hand carved vanity. One of a kind pottery art pieces as accessories. Blue granite counter top with polished nickel sink and faucet. Mirror on mirror application to enlarge the space. Venetian plaster wall treatment. Glass tile detail in travertine flooring. Dean Fueroghne Photography
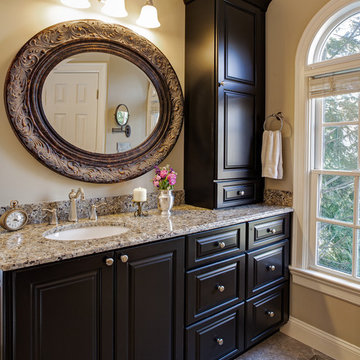
© Deborah Scannell Photography
Foto di una stanza da bagno padronale classica di medie dimensioni con lavabo sottopiano, ante con bugna sagomata, ante nere, top in granito, piastrelle grigie, piastrelle in gres porcellanato, pareti beige e pavimento in gres porcellanato
Foto di una stanza da bagno padronale classica di medie dimensioni con lavabo sottopiano, ante con bugna sagomata, ante nere, top in granito, piastrelle grigie, piastrelle in gres porcellanato, pareti beige e pavimento in gres porcellanato
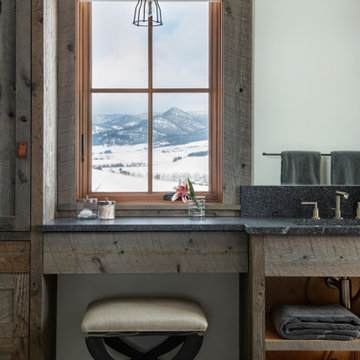
Foto di una stanza da bagno stile rurale con nessun'anta, ante con finitura invecchiata, pareti bianche, pavimento in gres porcellanato, lavabo integrato, top in granito, top grigio, un lavabo e mobile bagno incassato
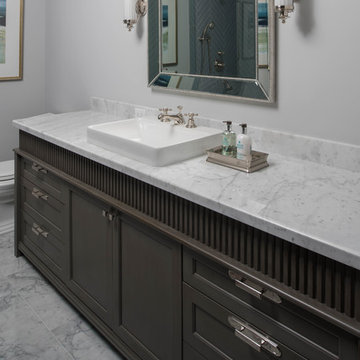
Guest bathroom has wood detail on upper part of cabinetry.
Foto di una stanza da bagno tradizionale di medie dimensioni con ante in stile shaker, ante marroni, top in granito, top grigio, un lavabo e mobile bagno incassato
Foto di una stanza da bagno tradizionale di medie dimensioni con ante in stile shaker, ante marroni, top in granito, top grigio, un lavabo e mobile bagno incassato
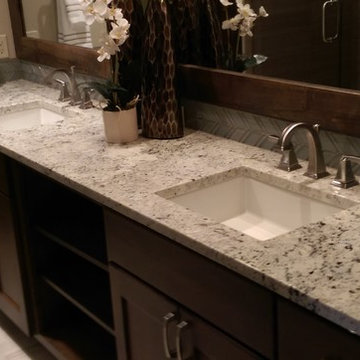
Dbl sink granite vanity top
Foto di una stanza da bagno padronale classica di medie dimensioni con ante in stile shaker, ante in legno bruno, piastrelle grigie, pareti beige, pavimento in gres porcellanato, lavabo sottopiano, top in granito, piastrelle di vetro e pavimento grigio
Foto di una stanza da bagno padronale classica di medie dimensioni con ante in stile shaker, ante in legno bruno, piastrelle grigie, pareti beige, pavimento in gres porcellanato, lavabo sottopiano, top in granito, piastrelle di vetro e pavimento grigio

This bathroom was designed for specifically for my clients’ overnight guests.
My clients felt their previous bathroom was too light and sparse looking and asked for a more intimate and moodier look.
The mirror, tapware and bathroom fixtures have all been chosen for their soft gradual curves which create a flow on effect to each other, even the tiles were chosen for their flowy patterns. The smoked bronze lighting, door hardware, including doorstops were specified to work with the gun metal tapware.
A 2-metre row of deep storage drawers’ float above the floor, these are stained in a custom inky blue colour – the interiors are done in Indian Ink Melamine. The existing entrance door has also been stained in the same dark blue timber stain to give a continuous and purposeful look to the room.
A moody and textural material pallet was specified, this made up of dark burnished metal look porcelain tiles, a lighter grey rock salt porcelain tile which were specified to flow from the hallway into the bathroom and up the back wall.
A wall has been designed to divide the toilet and the vanity and create a more private area for the toilet so its dominance in the room is minimised - the focal areas are the large shower at the end of the room bath and vanity.
The freestanding bath has its own tumbled natural limestone stone wall with a long-recessed shelving niche behind the bath - smooth tiles for the internal surrounds which are mitred to the rough outer tiles all carefully planned to ensure the best and most practical solution was achieved. The vanity top is also a feature element, made in Bengal black stone with specially designed grooves creating a rock edge.
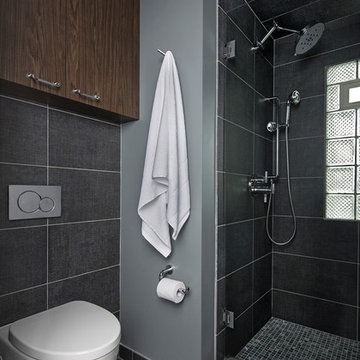
Beth Singer Photographer
Foto di una piccola stanza da bagno con doccia industriale con ante lisce, ante in legno scuro, doccia alcova, WC sospeso, piastrelle blu, piastrelle in gres porcellanato, pareti blu, pavimento in gres porcellanato, lavabo sottopiano, top in granito, pavimento blu, porta doccia a battente e top nero
Foto di una piccola stanza da bagno con doccia industriale con ante lisce, ante in legno scuro, doccia alcova, WC sospeso, piastrelle blu, piastrelle in gres porcellanato, pareti blu, pavimento in gres porcellanato, lavabo sottopiano, top in granito, pavimento blu, porta doccia a battente e top nero
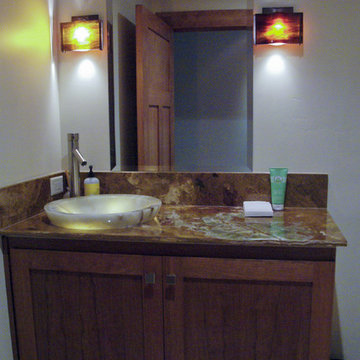
Kacie Young
Idee per un piccolo bagno di servizio stile americano con ante con riquadro incassato, top in granito, WC monopezzo, pareti bianche, pavimento con piastrelle in ceramica e ante in legno scuro
Idee per un piccolo bagno di servizio stile americano con ante con riquadro incassato, top in granito, WC monopezzo, pareti bianche, pavimento con piastrelle in ceramica e ante in legno scuro
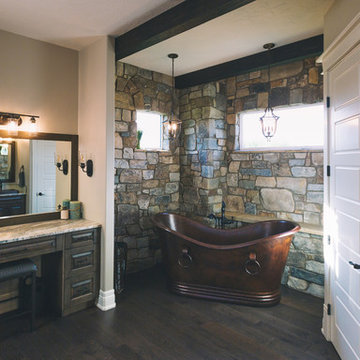
Beauchamp Photography
Foto di una grande stanza da bagno padronale rustica con ante con bugna sagomata, ante in legno bruno, vasca freestanding, piastrelle marroni, piastrelle grigie, piastrelle in pietra, pareti grigie, parquet scuro, lavabo a bacinella, top in granito, pavimento marrone e top grigio
Foto di una grande stanza da bagno padronale rustica con ante con bugna sagomata, ante in legno bruno, vasca freestanding, piastrelle marroni, piastrelle grigie, piastrelle in pietra, pareti grigie, parquet scuro, lavabo a bacinella, top in granito, pavimento marrone e top grigio
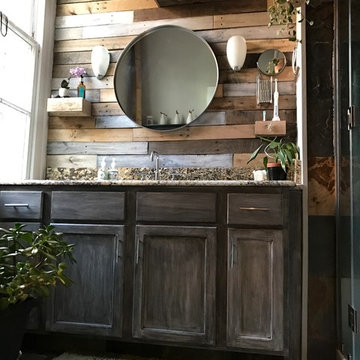
B Dudek
Immagine di una stanza da bagno padronale stile rurale di medie dimensioni con ante con riquadro incassato, ante con finitura invecchiata, WC monopezzo, piastrelle multicolore, piastrelle a specchio, pareti grigie, pavimento in ardesia, lavabo sottopiano, top in granito, pavimento multicolore e porta doccia a battente
Immagine di una stanza da bagno padronale stile rurale di medie dimensioni con ante con riquadro incassato, ante con finitura invecchiata, WC monopezzo, piastrelle multicolore, piastrelle a specchio, pareti grigie, pavimento in ardesia, lavabo sottopiano, top in granito, pavimento multicolore e porta doccia a battente
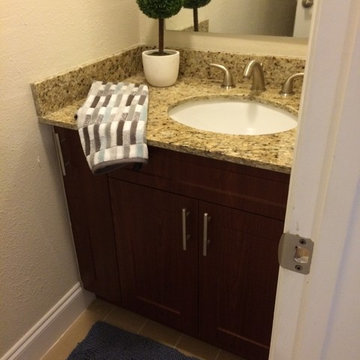
VM Studios Photography
Ispirazione per un piccolo bagno di servizio chic con lavabo sottopiano, ante lisce, ante in legno bruno, top in granito, WC monopezzo, piastrelle beige, piastrelle in ceramica, pareti beige, pavimento con piastrelle in ceramica e pavimento beige
Ispirazione per un piccolo bagno di servizio chic con lavabo sottopiano, ante lisce, ante in legno bruno, top in granito, WC monopezzo, piastrelle beige, piastrelle in ceramica, pareti beige, pavimento con piastrelle in ceramica e pavimento beige
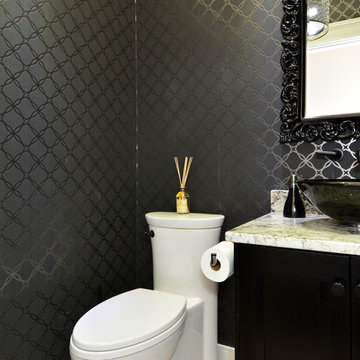
Adrian Brown - Impactvisuals.ca
Ispirazione per un bagno di servizio tradizionale con lavabo a bacinella, ante in stile shaker, ante nere, top in granito, WC monopezzo, piastrelle grigie, piastrelle in gres porcellanato, pareti nere e pavimento in gres porcellanato
Ispirazione per un bagno di servizio tradizionale con lavabo a bacinella, ante in stile shaker, ante nere, top in granito, WC monopezzo, piastrelle grigie, piastrelle in gres porcellanato, pareti nere e pavimento in gres porcellanato
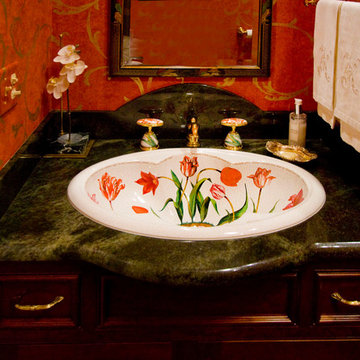
A traditional living room remodel complete with bright floral patterns and muted green walls.
Esempio di un piccolo bagno di servizio classico con pavimento in legno massello medio, lavabo da incasso, consolle stile comò, ante in legno bruno, top in granito e pareti rosse
Esempio di un piccolo bagno di servizio classico con pavimento in legno massello medio, lavabo da incasso, consolle stile comò, ante in legno bruno, top in granito e pareti rosse
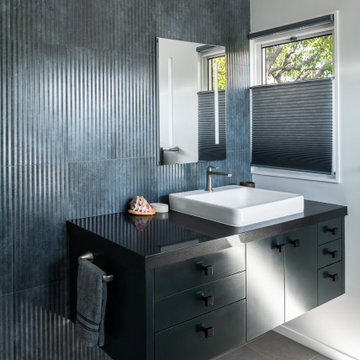
The vanity with dimensional porcelain tile on the wall.
Idee per una stanza da bagno padronale contemporanea di medie dimensioni con ante lisce, ante verdi, piastrelle blu, piastrelle in gres porcellanato, top in granito, top nero, un lavabo e mobile bagno sospeso
Idee per una stanza da bagno padronale contemporanea di medie dimensioni con ante lisce, ante verdi, piastrelle blu, piastrelle in gres porcellanato, top in granito, top nero, un lavabo e mobile bagno sospeso

Drawing on inspiration from resort style open bathrooms, particularly like the ones you find in Bali, we adapted this philosophy and brought it to the next level and made the bedroom into a private retreat quarter.
– DGK Architects

Complete ADU Build; Framing, drywall, insulation, carpentry and all required electrical and plumbing needs per the ADU build. Installation of all tile; Kitchen flooring and backsplash. Installation of hardwood flooring and base molding. Installation of all Kitchen cabinets as well as a fresh paint to finish.
Bagni neri con top in granito - Foto e idee per arredare
6


