Bagni neri con toilette - Foto e idee per arredare
Filtra anche per:
Budget
Ordina per:Popolari oggi
81 - 100 di 469 foto
1 di 3
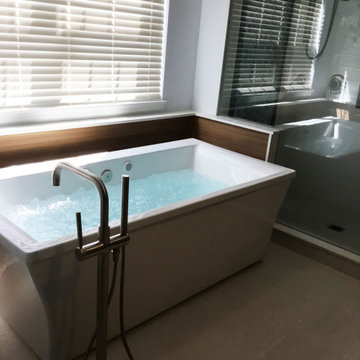
Tub accent wall added to place importance on the tub and the tub area. Finished with the veneer that the vanities were made with.
Foto di una stanza da bagno padronale di medie dimensioni con ante lisce, ante marroni, vasca freestanding, doccia doppia, piastrelle blu, piastrelle in ceramica, pareti blu, pavimento con piastrelle in ceramica, lavabo sottopiano, top in quarzo composito, pavimento beige, porta doccia a battente, top bianco, toilette, un lavabo e mobile bagno incassato
Foto di una stanza da bagno padronale di medie dimensioni con ante lisce, ante marroni, vasca freestanding, doccia doppia, piastrelle blu, piastrelle in ceramica, pareti blu, pavimento con piastrelle in ceramica, lavabo sottopiano, top in quarzo composito, pavimento beige, porta doccia a battente, top bianco, toilette, un lavabo e mobile bagno incassato

THE SETUP
Upon moving to Glen Ellyn, the homeowners were eager to infuse their new residence with a style that resonated with their modern aesthetic sensibilities. The primary bathroom, while spacious and structurally impressive with its dramatic high ceilings, presented a dated, overly traditional appearance that clashed with their vision.
Design objectives:
Transform the space into a serene, modern spa-like sanctuary.
Integrate a palette of deep, earthy tones to create a rich, enveloping ambiance.
Employ a blend of organic and natural textures to foster a connection with nature.
THE REMODEL
Design challenges:
Take full advantage of the vaulted ceiling
Source unique marble that is more grounding than fanciful
Design minimal, modern cabinetry with a natural, organic finish
Offer a unique lighting plan to create a sexy, Zen vibe
Design solutions:
To highlight the vaulted ceiling, we extended the shower tile to the ceiling and added a skylight to bathe the area in natural light.
Sourced unique marble with raw, chiseled edges that provide a tactile, earthy element.
Our custom-designed cabinetry in a minimal, modern style features a natural finish, complementing the organic theme.
A truly creative layered lighting strategy dials in the perfect Zen-like atmosphere. The wavy protruding wall tile lights triggered our inspiration but came with an unintended harsh direct-light effect so we sourced a solution: bespoke diffusers measured and cut for the top and bottom of each tile light gap.
THE RENEWED SPACE
The homeowners dreamed of a tranquil, luxurious retreat that embraced natural materials and a captivating color scheme. Our collaborative effort brought this vision to life, creating a bathroom that not only meets the clients’ functional needs but also serves as a daily sanctuary. The carefully chosen materials and lighting design enable the space to shift its character with the changing light of day.
“Trust the process and it will all come together,” the home owners shared. “Sometimes we just stand here and think, ‘Wow, this is lovely!'”
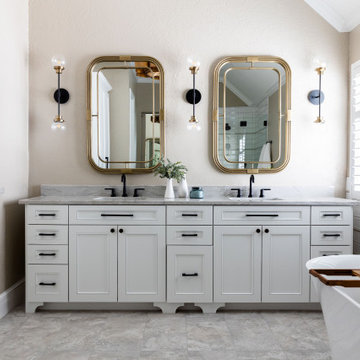
Immagine di una grande stanza da bagno padronale tradizionale con ante grigie, vasca freestanding, doccia ad angolo, WC monopezzo, piastrelle bianche, piastrelle in ceramica, pareti beige, pavimento in gres porcellanato, lavabo sottopiano, top in quarzite, pavimento grigio, porta doccia a battente, top grigio, toilette, due lavabi, mobile bagno freestanding e ante con riquadro incassato
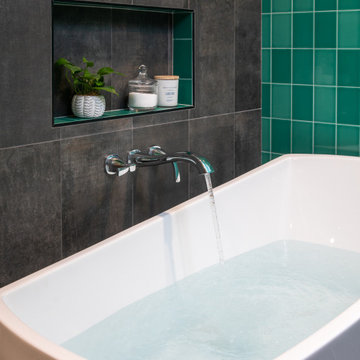
Ispirazione per una grande stanza da bagno padronale contemporanea con ante lisce, ante marroni, vasca freestanding, doccia a filo pavimento, bidè, piastrelle verdi, piastrelle di vetro, pareti grigie, pavimento in gres porcellanato, lavabo sottopiano, top in quarzo composito, pavimento nero, doccia aperta, top bianco, toilette, due lavabi e mobile bagno sospeso
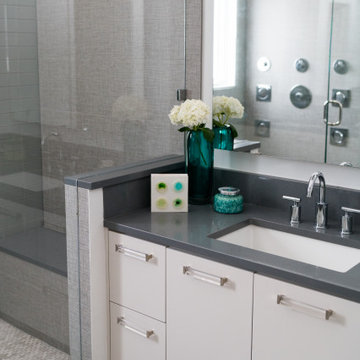
This beautiful master bath includes custom cabinets, acrylic hardware and a walk in closet.
Immagine di una stanza da bagno padronale minimalista di medie dimensioni con ante lisce, ante bianche, piastrelle grigie, piastrelle in ceramica, pareti bianche, pavimento con piastrelle in ceramica, lavabo sottopiano, top in superficie solida, pavimento grigio, porta doccia a battente, top grigio, toilette, un lavabo, mobile bagno sospeso e doccia ad angolo
Immagine di una stanza da bagno padronale minimalista di medie dimensioni con ante lisce, ante bianche, piastrelle grigie, piastrelle in ceramica, pareti bianche, pavimento con piastrelle in ceramica, lavabo sottopiano, top in superficie solida, pavimento grigio, porta doccia a battente, top grigio, toilette, un lavabo, mobile bagno sospeso e doccia ad angolo

Immagine di una stanza da bagno con doccia tradizionale di medie dimensioni con ante grigie, vasca/doccia, piastrelle nere, pareti bianche, lavabo sottopiano, pavimento grigio, top bianco, ante in stile shaker, vasca da incasso, WC a due pezzi, piastrelle in terracotta, pavimento in pietra calcarea, top in quarzo composito, doccia con tenda, toilette, due lavabi e mobile bagno incassato

Auch ein Heizkörper kann stilbildend sein. Dieser schicke Vola-Handtuchheizkörper sieht einfach gut aus.
Foto di una grande stanza da bagno con doccia moderna con doccia a filo pavimento, WC sospeso, piastrelle beige, piastrelle di pietra calcarea, pareti beige, pavimento in pietra calcarea, lavabo integrato, top in pietra calcarea, pavimento beige, doccia aperta, top beige, toilette, un lavabo, mobile bagno incassato, soffitto in legno e ante beige
Foto di una grande stanza da bagno con doccia moderna con doccia a filo pavimento, WC sospeso, piastrelle beige, piastrelle di pietra calcarea, pareti beige, pavimento in pietra calcarea, lavabo integrato, top in pietra calcarea, pavimento beige, doccia aperta, top beige, toilette, un lavabo, mobile bagno incassato, soffitto in legno e ante beige
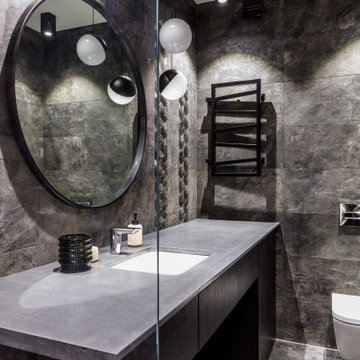
Хозяин - успешный и активный молодой человек, для которого было очень важно оформить интерьер, гармонирующий с его внутренним миром. Предпочтения -холодный интерьер, но непременно с ярким цветовым акцентом. Так же важно было предусмотреть зону для игры на приставке, и хорошую аудио систему.
При перепланировке мы учитывали ритм жизни заказчика, а именно то, что в спальне он проводит не более шести часов. Долгий сон не в его правилах. Поэтому часть помещения спальни, предоставленной нам застройщиком, мы отдали под "игровую зону" гостиной, отделив ее инсталляцией с биокамином.
Но все-таки небольшую часть гостиной мы отдали гардеробной комнате. в пространство гостиной так же вписалась кухня и обеденный стол. В итоге получили большую кухню-гостиную с отдельной "игровой" зоной.

Immagine di una stanza da bagno con doccia moderna di medie dimensioni con ante lisce, ante in legno scuro, doccia alcova, piastrelle verdi, piastrelle in gres porcellanato, pareti bianche, pavimento con piastrelle a mosaico, lavabo sottopiano, top in marmo, pavimento bianco, porta doccia scorrevole, top bianco, toilette, due lavabi e mobile bagno freestanding
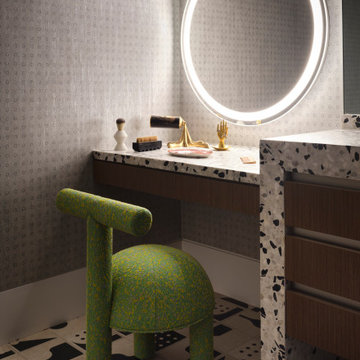
Esempio di una stanza da bagno eclettica di medie dimensioni con ante in legno scuro, pavimento in gres porcellanato, top alla veneziana, pavimento multicolore, top multicolore, toilette, due lavabi, mobile bagno sospeso e carta da parati
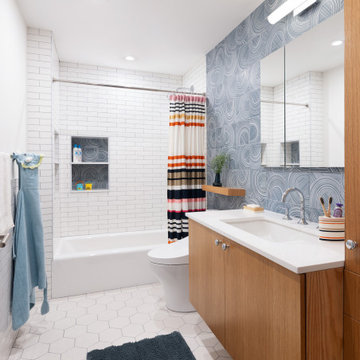
A bathroom featuring a bathtub and sink for relaxation and personal hygiene.
Foto di una stanza da bagno minimal con vasca ad alcova, doccia alcova, WC monopezzo, piastrelle bianche, pareti bianche, pavimento in gres porcellanato, pavimento bianco, doccia con tenda, toilette e un lavabo
Foto di una stanza da bagno minimal con vasca ad alcova, doccia alcova, WC monopezzo, piastrelle bianche, pareti bianche, pavimento in gres porcellanato, pavimento bianco, doccia con tenda, toilette e un lavabo

Their remodeled master suite is one of the couple’s favorite spaces. The master bedroom features a new fireplace insert and the new addition provides space for his-and-hers closets – no more sharing! Both closets include improved organizational and storage options for optimal functionality. The master bathroom is a showpiece with a free-standing bathtub overlooking their beautiful backyard, with a TV mounted nearby for leisurely soaks. Their spa bathroom experience is complete with double sinks, and a glass front tile shower featuring two showerheads and a rain shower for the ultimate in comfort.

Remodel bathroom with matching wood for doors, cabinet and shelving.
Accent two tone wall tile
https://ZenArchitect.com
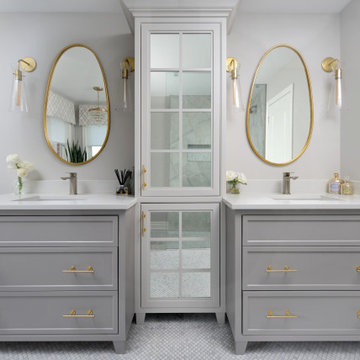
This busy family wanted to update the main floor of their two-story house. They loved the area but wanted to have a fresher contemporary feel in their home. It all started with the kitchen. We redesigned this, added a big island, and changed flooring, lighting, some furnishings, and wall decor. We also added some architectural detailing in the front hallway. They got a new look without having to move!
For more about Lumar Interiors, click here: https://www.lumarinteriors.com/
To learn more about this project, click here:
https://www.lumarinteriors.com/portfolio/upper-thornhill-renovation-decor/

Ispirazione per una piccola stanza da bagno padronale contemporanea con ante lisce, ante bianche, doccia alcova, WC sospeso, piastrelle verdi, piastrelle in ceramica, pareti verdi, pavimento in gres porcellanato, lavabo sottopiano, top in superficie solida, pavimento grigio, porta doccia scorrevole, top grigio, toilette, un lavabo, mobile bagno freestanding e soffitto in legno

This Cardiff home remodel truly captures the relaxed elegance that this homeowner desired. The kitchen, though small in size, is the center point of this home and is situated between a formal dining room and the living room. The selection of a gorgeous blue-grey color for the lower cabinetry gives a subtle, yet impactful pop of color. Paired with white upper cabinets, beautiful tile selections, and top of the line JennAir appliances, the look is modern and bright. A custom hood and appliance panels provide rich detail while the gold pulls and plumbing fixtures are on trend and look perfect in this space. The fireplace in the family room also got updated with a beautiful new stone surround. Finally, the master bathroom was updated to be a serene, spa-like retreat. Featuring a spacious double vanity with stunning mirrors and fixtures, large walk-in shower, and gorgeous soaking bath as the jewel of this space. Soothing hues of sea-green glass tiles create interest and texture, giving the space the ultimate coastal chic aesthetic.

Foto di una stanza da bagno per bambini scandinava con ante con riquadro incassato, ante bianche, vasca ad alcova, vasca/doccia, WC monopezzo, pareti bianche, pavimento in cementine, lavabo sottopiano, top in quarzo composito, pavimento nero, doccia con tenda, top bianco, toilette, due lavabi e mobile bagno incassato
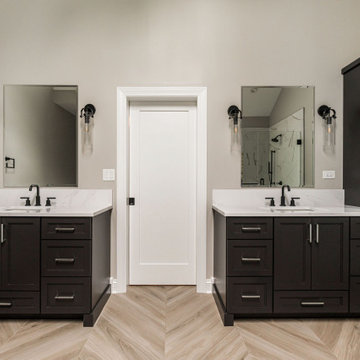
Immagine di una grande stanza da bagno padronale classica con ante con riquadro incassato, ante nere, vasca freestanding, doccia ad angolo, WC a due pezzi, pareti grigie, pavimento con piastrelle in ceramica, lavabo sottopiano, top in quarzite, pavimento marrone, porta doccia a battente, top bianco, toilette, due lavabi, mobile bagno incassato, soffitto a volta e boiserie
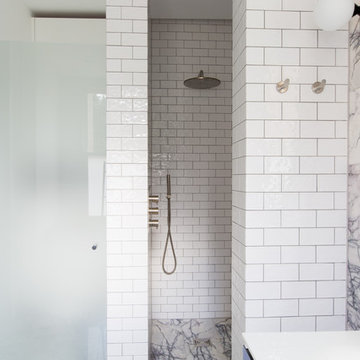
Ensuite to the Principal bedroom, walls clad in Viola Marble with a white metro contrast. The shower is walk in and the WC is concealed behind a sandblasted glass door.
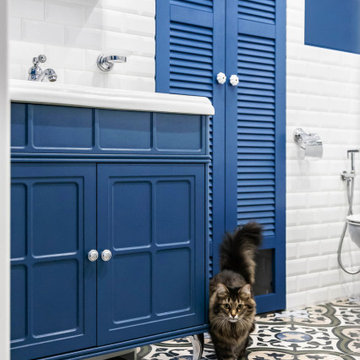
Idee per una stanza da bagno padronale tradizionale di medie dimensioni con ante blu, vasca ad angolo, piastrelle bianche, pareti blu, pavimento in gres porcellanato, pavimento multicolore, ante con riquadro incassato, piastrelle diamantate, toilette e mobile bagno freestanding
Bagni neri con toilette - Foto e idee per arredare
5

