Bagni neri con lavabo rettangolare - Foto e idee per arredare
Filtra anche per:
Budget
Ordina per:Popolari oggi
41 - 60 di 758 foto
1 di 3
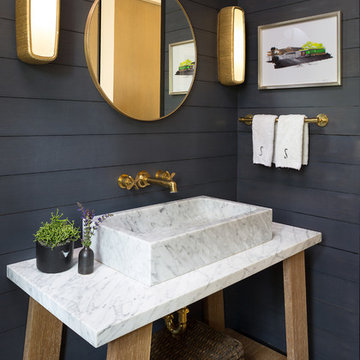
Contrasting materials provide visual pop in this powder room space. The darker wall finish makes the brass accents pop, while the white marble sink and counter provide contrast
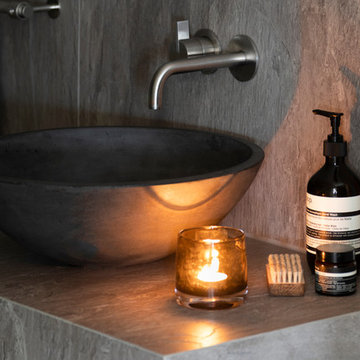
Stylish Shower room interior by Janey Butler Interiors in this Llama Group penthouse suite. With large format dark grey tiles, open shelving and walk in glass shower room. Before Images at the end of the album.

Accessibility in a curbless shower, with a glass shower door that hinges both ways, a seat bench and grab bar.
Photo: Mark Pinkerton vi360
Esempio di una stanza da bagno padronale chic di medie dimensioni con ante in stile shaker, ante in legno scuro, doccia a filo pavimento, WC sospeso, piastrelle grigie, piastrelle in ceramica, pareti grigie, pavimento con piastrelle in ceramica, top in granito, pavimento grigio, porta doccia a battente, top nero, lavabo rettangolare e panca da doccia
Esempio di una stanza da bagno padronale chic di medie dimensioni con ante in stile shaker, ante in legno scuro, doccia a filo pavimento, WC sospeso, piastrelle grigie, piastrelle in ceramica, pareti grigie, pavimento con piastrelle in ceramica, top in granito, pavimento grigio, porta doccia a battente, top nero, lavabo rettangolare e panca da doccia
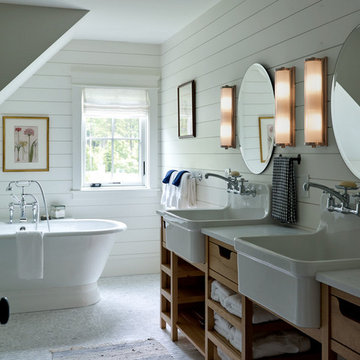
Immagine di una stanza da bagno country di medie dimensioni con ante in legno scuro, vasca freestanding, pareti bianche, lavabo rettangolare, top in marmo, top bianco, pavimento con piastrelle a mosaico, pavimento bianco, due lavabi e nessun'anta
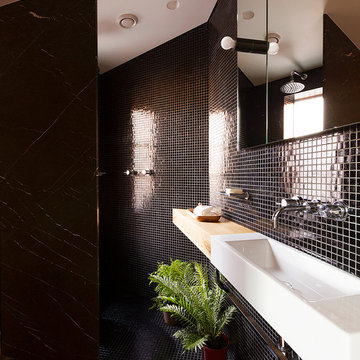
Richard Whitbread
Immagine di una stanza da bagno con doccia minimal con doccia a filo pavimento, piastrelle nere, pareti nere, lavabo rettangolare e doccia aperta
Immagine di una stanza da bagno con doccia minimal con doccia a filo pavimento, piastrelle nere, pareti nere, lavabo rettangolare e doccia aperta
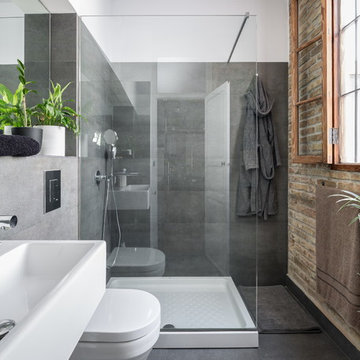
Esempio di una stanza da bagno con doccia industriale di medie dimensioni con lavabo rettangolare, doccia ad angolo, pareti grigie, piastrelle grigie, lastra di pietra e pavimento con piastrelle in ceramica
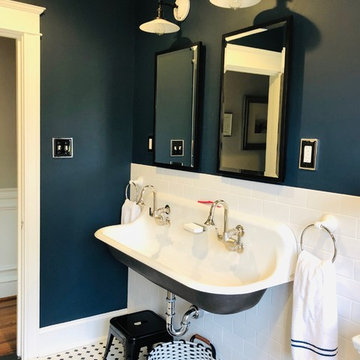
Immagine di una piccola stanza da bagno per bambini con doccia alcova, piastrelle bianche, pareti blu, pavimento con piastrelle in ceramica, lavabo rettangolare e porta doccia a battente
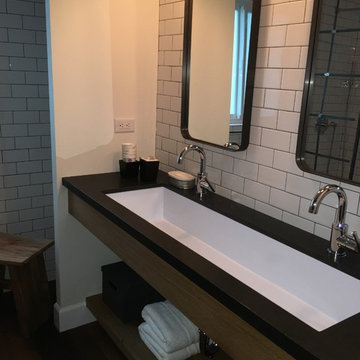
Foto di una stanza da bagno padronale industriale di medie dimensioni con nessun'anta, doccia aperta, piastrelle bianche, piastrelle diamantate, pareti bianche, lavabo rettangolare e top in superficie solida
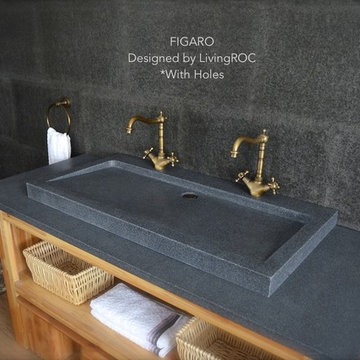
Reference: BB513-3-US
Model: FIGARO
Color: Trendy Gray
Shape: rectangular - trough
Finish: honed inside and outside
US Dimensions: 39.37 x 19.68" x 2.36"
US Drain size: standard hole size (1.5")
Faucet Holes: With or without
Faucet holes size: 35mm - 1.38" X2
Material: granite grade A
Natural stone vessel sink or wall mounted FIGARO 39"x20"x2" - genuine interior decoration trendy gray granite. The "Exceptional" cut in the block without any comparison with plastic and other chemical resin market often unaffordable. You will definitely not let anyone feel indifferent with this 100% natural stone unique in the US and exclusively available on Living'ROC.net.
Discover the well–being provided by this beautiful piece, FIGARO'S sleek lines and Zen-style give an elegant and chic look to your bathroom. Cut from a trendy gray (little flower) granite block you will love its generous size.
This basin is from the AQUADEOS range created only from natural stone. Inspired by the model FOLE'GE (better adapter to larger spaces) FIGARO will beautify a smaller space. FIGARO can provide a modern, serene, and trendy atmosphere in your bathroom. Honed finishes and its very convenient slope will add practicality to beauty.
If you wish to standardize your project, you can choose among a wide range of our Trendy gray granite shower bases carved from the same material (very similar color and same honed finish) as it came from the same quarry and most often from the same block of stone. Spacium, Palaos, Quasar or Dalaos.
This vessel sink is Highly resistant to chipping and scratching, withstands hot temperatures, tolerant to very high temperature changes.
Our creation is delivered without an overflow drain and faucet (not included) - every US drains and faucets models you can find on the market will fit perfectly on Living'ROC vessel sink. This model is ready to use over the countertop.
The photos you see online have been taken with extreme care by our Founder CEO - Florent LEPVREAU, because without them we would not be one of the natural stone business key player of the online European continent. Once you have encountered the product in your home you will always have pure happiness for the love of the materials. It will be beyond your expectations because what you see online at livingroc.net is what you will receive. This is why we always guarantee a degree of quality (Grade A) and impeccable finish as can attest with the reviews filed by our customers. We also draw your attention to the fact that veining, flames, small variations of colors and various stone particularities make all the charm of the stone and distinguish it from non-natural materials! Simply our living'ROC style.
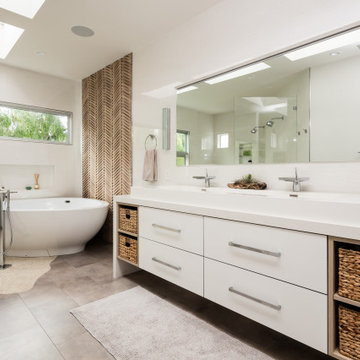
Idee per una stanza da bagno padronale contemporanea con ante lisce, ante in legno chiaro, vasca freestanding, zona vasca/doccia separata, WC monopezzo, piastrelle in gres porcellanato, pareti bianche, pavimento in gres porcellanato, lavabo rettangolare, top in quarzo composito, pavimento grigio, doccia aperta, top bianco e piastrelle bianche
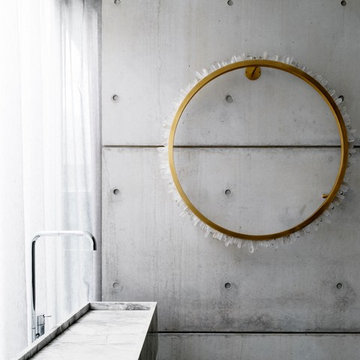
Justin Alexander
Foto di una stanza da bagno minimal con pareti grigie e lavabo rettangolare
Foto di una stanza da bagno minimal con pareti grigie e lavabo rettangolare
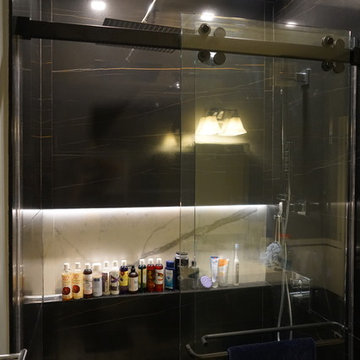
Finished product - tub to walk in shower conversion.
Esempio di una stanza da bagno padronale minimalista di medie dimensioni con ante lisce, ante nere, doccia alcova, WC monopezzo, piastrelle grigie, piastrelle in gres porcellanato, pareti grigie, pavimento con piastrelle in ceramica, lavabo rettangolare, top in superficie solida, pavimento bianco, porta doccia scorrevole e top bianco
Esempio di una stanza da bagno padronale minimalista di medie dimensioni con ante lisce, ante nere, doccia alcova, WC monopezzo, piastrelle grigie, piastrelle in gres porcellanato, pareti grigie, pavimento con piastrelle in ceramica, lavabo rettangolare, top in superficie solida, pavimento bianco, porta doccia scorrevole e top bianco

Une belle et grande maison de l’Île Saint Denis, en bord de Seine. Ce qui aura constitué l’un de mes plus gros défis ! Madame aime le pop, le rose, le batik, les 50’s-60’s-70’s, elle est tendre, romantique et tient à quelques références qui ont construit ses souvenirs de maman et d’amoureuse. Monsieur lui, aime le minimalisme, le minéral, l’art déco et les couleurs froides (et le rose aussi quand même!). Tous deux aiment les chats, les plantes, le rock, rire et voyager. Ils sont drôles, accueillants, généreux, (très) patients mais (super) perfectionnistes et parfois difficiles à mettre d’accord ?
Et voilà le résultat : un mix and match de folie, loin de mes codes habituels et du Wabi-sabi pur et dur, mais dans lequel on retrouve l’essence absolue de cette démarche esthétique japonaise : donner leur chance aux objets du passé, respecter les vibrations, les émotions et l’intime conviction, ne pas chercher à copier ou à être « tendance » mais au contraire, ne jamais oublier que nous sommes des êtres uniques qui avons le droit de vivre dans un lieu unique. Que ce lieu est rare et inédit parce que nous l’avons façonné pièce par pièce, objet par objet, motif par motif, accord après accord, à notre image et selon notre cœur. Cette maison de bord de Seine peuplée de trouvailles vintage et d’icônes du design respire la bonne humeur et la complémentarité de ce couple de clients merveilleux qui resteront des amis. Des clients capables de franchir l’Atlantique pour aller chercher des miroirs que je leur ai proposés mais qui, le temps de passer de la conception à la réalisation, sont sold out en France. Des clients capables de passer la journée avec nous sur le chantier, mètre et niveau à la main, pour nous aider à traquer la perfection dans les finitions. Des clients avec qui refaire le monde, dans la quiétude du jardin, un verre à la main, est un pur moment de bonheur. Merci pour votre confiance, votre ténacité et votre ouverture d’esprit. ????
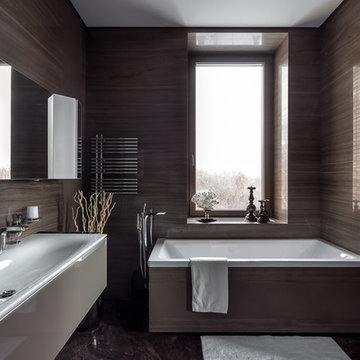
Ванная комната хозяев - Ванная сделана в строгом лаконичном стиле. В комнате увеличено окно с видом на парк. Помещение целиком отделано мрамором Braun See спокойного оттенка: на стенах рисунок слабо образует полосы, на полу – не регулярный, более хаотичный рисунок. Раковины, Keuco. Сантехника Duravit.
Руководитель проекта -Татьяна Божовская.
Главный дизайнер - Светлана Глазкова.
Архитектор - Елена Бурдюгова.
Фотограф - Каро Аван-Дадаев.
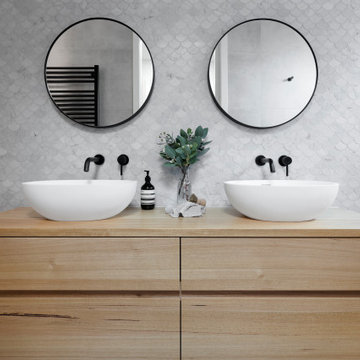
Esempio di una grande stanza da bagno con doccia contemporanea con ante in legno scuro, piastrelle grigie, piastrelle in ceramica, pareti bianche, lavabo rettangolare, top in legno, top beige, un lavabo, mobile bagno sospeso e ante lisce

The best of the past and present meet in this distinguished design. Custom craftsmanship and distinctive detailing give this lakefront residence its vintage flavor while an open and light-filled floor plan clearly mark it as contemporary. With its interesting shingled roof lines, abundant windows with decorative brackets and welcoming porch, the exterior takes in surrounding views while the interior meets and exceeds contemporary expectations of ease and comfort. The main level features almost 3,000 square feet of open living, from the charming entry with multiple window seats and built-in benches to the central 15 by 22-foot kitchen, 22 by 18-foot living room with fireplace and adjacent dining and a relaxing, almost 300-square-foot screened-in porch. Nearby is a private sitting room and a 14 by 15-foot master bedroom with built-ins and a spa-style double-sink bath with a beautiful barrel-vaulted ceiling. The main level also includes a work room and first floor laundry, while the 2,165-square-foot second level includes three bedroom suites, a loft and a separate 966-square-foot guest quarters with private living area, kitchen and bedroom. Rounding out the offerings is the 1,960-square-foot lower level, where you can rest and recuperate in the sauna after a workout in your nearby exercise room. Also featured is a 21 by 18-family room, a 14 by 17-square-foot home theater, and an 11 by 12-foot guest bedroom suite.
Photography: Ashley Avila Photography & Fulview Builder: J. Peterson Homes Interior Design: Vision Interiors by Visbeen

Idee per un'ampia stanza da bagno padronale etnica con vasca giapponese, doccia aperta, piastrelle grigie, piastrelle di cemento, pareti bianche, pavimento in cemento, ante lisce, ante nere, WC monopezzo, lavabo rettangolare, top in legno, pavimento grigio e doccia aperta
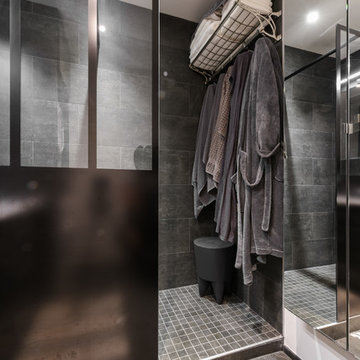
Salle de bain Après
Esempio di una stanza da bagno padronale moderna di medie dimensioni con ante grigie, doccia aperta, piastrelle grigie, piastrelle in ceramica, pareti grigie, pavimento con piastrelle in ceramica, lavabo rettangolare, pavimento grigio, doccia aperta e top bianco
Esempio di una stanza da bagno padronale moderna di medie dimensioni con ante grigie, doccia aperta, piastrelle grigie, piastrelle in ceramica, pareti grigie, pavimento con piastrelle in ceramica, lavabo rettangolare, pavimento grigio, doccia aperta e top bianco
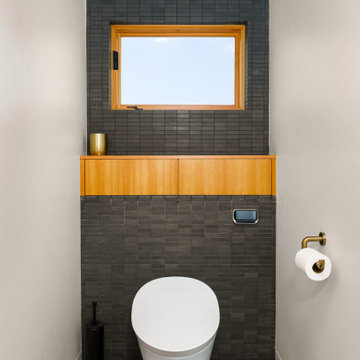
Esempio di un bagno di servizio design con ante lisce, ante nere, piastrelle nere, pavimento con piastrelle a mosaico, lavabo rettangolare, top in marmo, pavimento nero, top multicolore, mobile bagno sospeso e bidè
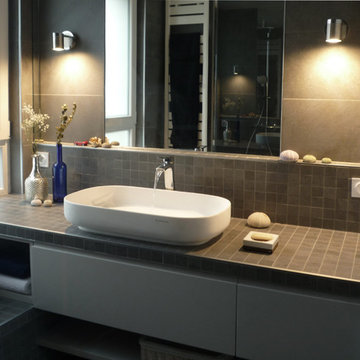
Mikael Seban
Esempio di una stanza da bagno padronale moderna di medie dimensioni con ante a filo, ante beige, doccia a filo pavimento, WC sospeso, piastrelle grigie, piastrelle a mosaico, pareti grigie, pavimento con piastrelle in ceramica, lavabo rettangolare, top piastrellato, pavimento grigio e doccia aperta
Esempio di una stanza da bagno padronale moderna di medie dimensioni con ante a filo, ante beige, doccia a filo pavimento, WC sospeso, piastrelle grigie, piastrelle a mosaico, pareti grigie, pavimento con piastrelle in ceramica, lavabo rettangolare, top piastrellato, pavimento grigio e doccia aperta
Bagni neri con lavabo rettangolare - Foto e idee per arredare
3

