Bagni neri con lastra di vetro - Foto e idee per arredare
Filtra anche per:
Budget
Ordina per:Popolari oggi
81 - 100 di 159 foto
1 di 3
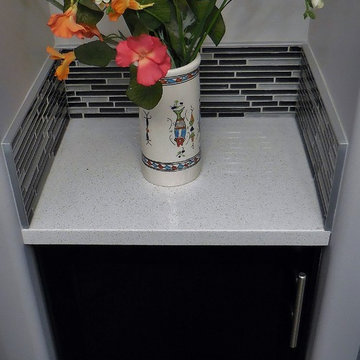
Double vanity in ensuite with Bianco Stardust Quartz and rectangular undermount sinks
Ispirazione per una stanza da bagno moderna con ante in stile shaker, ante nere, doccia ad angolo, piastrelle multicolore, lastra di vetro, lavabo sottopiano e top in quarzite
Ispirazione per una stanza da bagno moderna con ante in stile shaker, ante nere, doccia ad angolo, piastrelle multicolore, lastra di vetro, lavabo sottopiano e top in quarzite
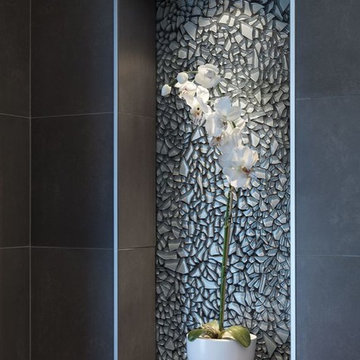
cracked glass mosaic tiles
Ispirazione per una stanza da bagno design con doccia aperta, piastrelle grigie, lastra di vetro e pavimento con piastrelle a mosaico
Ispirazione per una stanza da bagno design con doccia aperta, piastrelle grigie, lastra di vetro e pavimento con piastrelle a mosaico
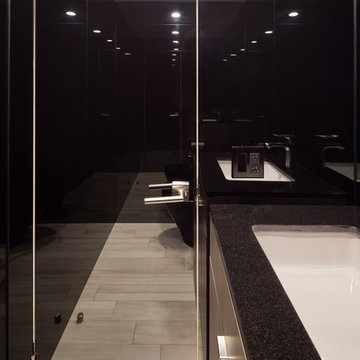
Black moody powder room with black glass walls!!
Esempio di un bagno di servizio design con ante lisce, ante bianche, WC sospeso, piastrelle nere, lastra di vetro, pareti nere, pavimento in gres porcellanato, lavabo sottopiano e top in granito
Esempio di un bagno di servizio design con ante lisce, ante bianche, WC sospeso, piastrelle nere, lastra di vetro, pareti nere, pavimento in gres porcellanato, lavabo sottopiano e top in granito
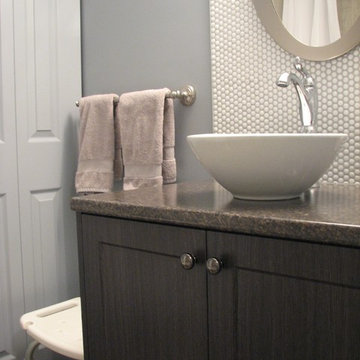
Bathroom #4
Riobel P3030C Hand Shower System with rod, supply elbow and tub filler in Chrome. White Phoenix bathtub. American Standard elongated toilet with slow close seat. Lancaster doors in Queens Town Oak colour. Grout to match wall colour.
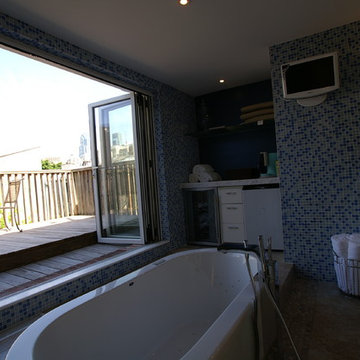
Client wanted to have cool drinks in the bedroom while he sits in his private balcony. We installed a wine refrigerator and an under counter refrigerator. We also added a large door to the bathroom that allowed to get more light and also give you an open feeling.
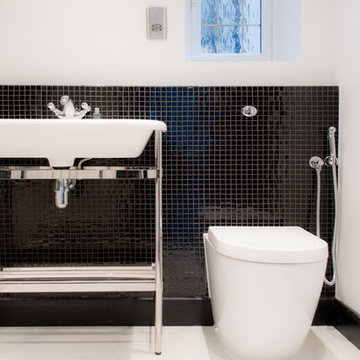
Immagine di una grande stanza da bagno per bambini minimal con consolle stile comò, vasca da incasso, doccia a filo pavimento, WC monopezzo, piastrelle nere, lastra di vetro, pareti nere, pavimento in marmo e lavabo a consolle
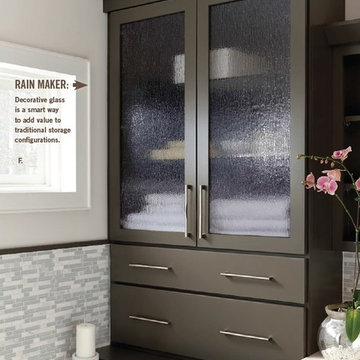
Kemper Cabinets
Idee per una grande stanza da bagno padronale classica con lavabo sottopiano, ante lisce, ante verdi, top in quarzo composito, vasca da incasso, piastrelle multicolore, lastra di vetro, pareti beige e pavimento in marmo
Idee per una grande stanza da bagno padronale classica con lavabo sottopiano, ante lisce, ante verdi, top in quarzo composito, vasca da incasso, piastrelle multicolore, lastra di vetro, pareti beige e pavimento in marmo
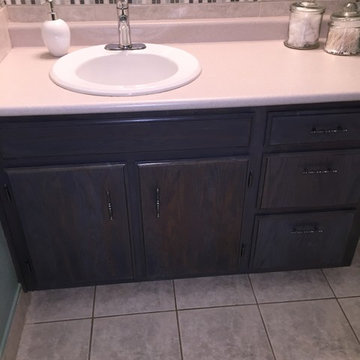
Esempio di una stanza da bagno con doccia minimalista di medie dimensioni con lavabo da incasso, ante con bugna sagomata, ante grigie, top in laminato, doccia ad angolo, WC a due pezzi, piastrelle multicolore, lastra di vetro, pareti blu e pavimento con piastrelle in ceramica
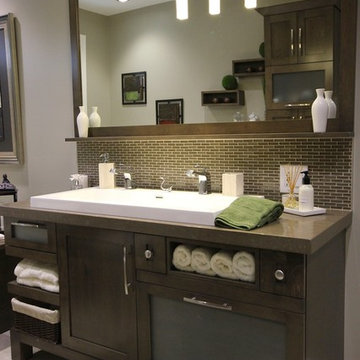
Idee per una grande stanza da bagno padronale moderna con ante in stile shaker, ante in legno bruno, vasca ad angolo, WC monopezzo, pareti beige, pavimento con piastrelle in ceramica, lavabo a bacinella, top in quarzite, piastrelle grigie e lastra di vetro
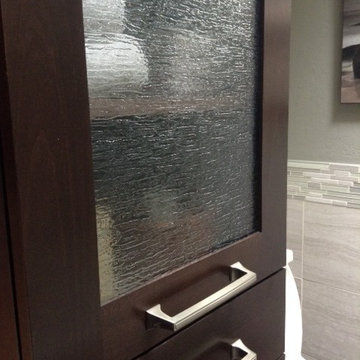
Gina Carlson
Idee per una stanza da bagno con doccia chic di medie dimensioni con lavabo sottopiano, consolle stile comò, ante in legno bruno, top in quarzo composito, vasca ad alcova, doccia alcova, WC a due pezzi, piastrelle grigie, lastra di vetro, pareti grigie e pavimento in gres porcellanato
Idee per una stanza da bagno con doccia chic di medie dimensioni con lavabo sottopiano, consolle stile comò, ante in legno bruno, top in quarzo composito, vasca ad alcova, doccia alcova, WC a due pezzi, piastrelle grigie, lastra di vetro, pareti grigie e pavimento in gres porcellanato
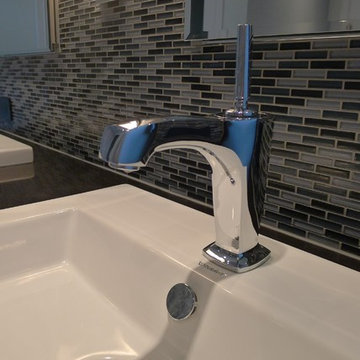
This Master Bath was not only a total rebuild but was once the small Master Bedroom. Extensive remodeling and re-location of plumbing. The floating wall has a custom designed vanity in quarter sawn white oak with a custom gray stain finish. Recessed mirrored medicine cabinets allow plenty of storage as well as all the storage in the vanity itself. Dual heated floors on the bath side and shower side have separate controls. The floating towel storage cabinets have the sides finished in a gray smoke mirror to reflect the new linear window. The toilet is enclosed and features a wash, heat, dry toilet seat..little luxuries make a big difference.
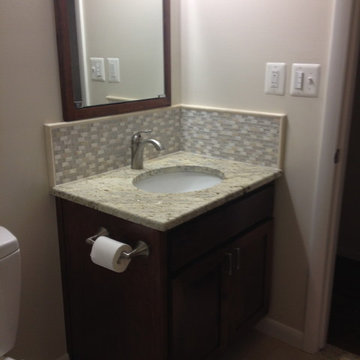
The hall bathroom vanity with matching recessed medicine cabinet and granite top with tile backsplash.
Ispirazione per una stanza da bagno con doccia chic di medie dimensioni con lavabo sottopiano, ante con riquadro incassato, ante in legno bruno, top in granito, vasca freestanding, vasca/doccia, WC a due pezzi, piastrelle beige, lastra di vetro, pareti beige e pavimento con piastrelle in ceramica
Ispirazione per una stanza da bagno con doccia chic di medie dimensioni con lavabo sottopiano, ante con riquadro incassato, ante in legno bruno, top in granito, vasca freestanding, vasca/doccia, WC a due pezzi, piastrelle beige, lastra di vetro, pareti beige e pavimento con piastrelle in ceramica
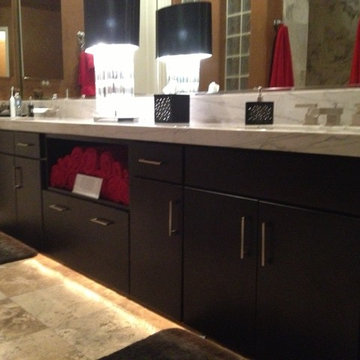
Complete contemporary overall. The client has very cool and bold tastes so this was a lot of fun to work on. We used whites and blacks with bold splashes of red throughout. #kitchen #design #cabinets #kitchencabinets #kitchendesign #trends #kitchentrends #designtrends #modernkitchen #moderndesign #transitionaldesign #transitionalkitchens #farmhousekitchen #farmhousedesign #scottsdalekitchens #scottsdalecabinets #scottsdaledesign #phoenixkitchen #phoenixdesign #phoenixcabinets

Like many other homeowners, the Moore’s were looking to remove their non used soaker tub and optimize their bathroom to better suit their needs. We achieved this for them be removing the tub and increasing their vanity wall area with a tall matching linen cabinet for storage. This still left a nice space for Mr. to have his sitting area, which was important to him. Their bathroom prior to remodeling had a small and enclosed fiberglass shower stall with the toilet in front. We relocated the toilet, where a linen closet used to be, and made its own room for it. Also, we increased the depth of the shower and made it tile to give them a more spacious space with a half wall and glass hinged door.
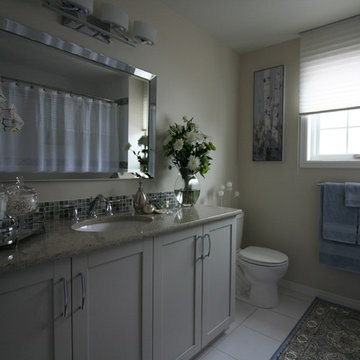
This was a bathroom that was used just by the kids while they lived at home, with these clients being without any children at home anymore, they wanted to do a small renovation keeping it budget friendly, as it will become only the guest bathroom. This was mostly just a cosmetic renovation, we kept the existing foot print, as it was a functional design already. We kept the existing floor, shower fixtures, blind, and refaced the vanity, by changing the doors and hardware. I new white textured shower tile with a glass mosaic border was added. A new sink, counter top, faucet, mirror, vanity light, toilet and a lot of accessories. By changing out these elements in the space the clients now has very warm and inviting space to relax and take a long bath, for themselves or their guests.
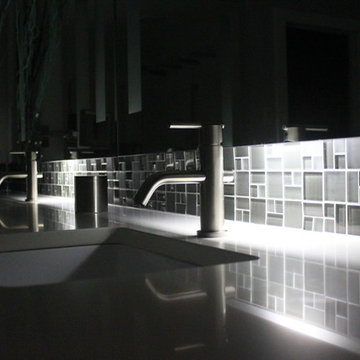
The Master Bathroom vanity features clean, modern fixtures & backlit mirrors with integrated nightlights.
Ispirazione per una grande stanza da bagno padronale tradizionale con ante lisce, piastrelle grigie, lastra di vetro, top in quarzo composito, ante in legno chiaro, pareti grigie, pavimento con piastrelle in ceramica e lavabo sottopiano
Ispirazione per una grande stanza da bagno padronale tradizionale con ante lisce, piastrelle grigie, lastra di vetro, top in quarzo composito, ante in legno chiaro, pareti grigie, pavimento con piastrelle in ceramica e lavabo sottopiano
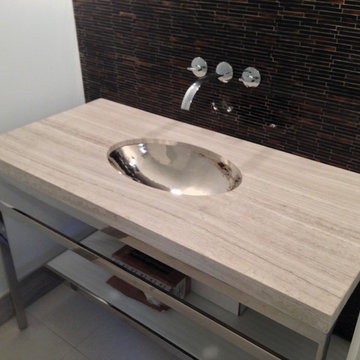
Immagine di una stanza da bagno con doccia di medie dimensioni con nessun'anta, ante grigie, WC a due pezzi, piastrelle marroni, lastra di vetro, pareti bianche, pavimento con piastrelle in ceramica, lavabo sottopiano, top in marmo, pavimento bianco e top beige
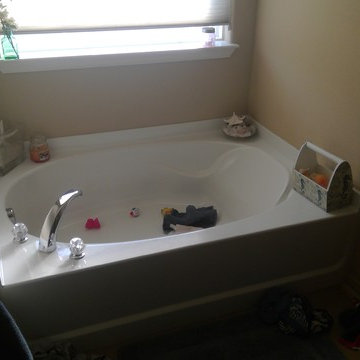
Before: Fiberglass Tub with Drywall Surround
Ispirazione per una stanza da bagno padronale tradizionale di medie dimensioni con doccia aperta, piastrelle multicolore, lastra di vetro, pavimento con piastrelle a mosaico, pavimento grigio e porta doccia a battente
Ispirazione per una stanza da bagno padronale tradizionale di medie dimensioni con doccia aperta, piastrelle multicolore, lastra di vetro, pavimento con piastrelle a mosaico, pavimento grigio e porta doccia a battente
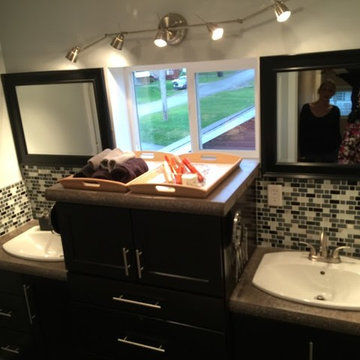
This bathroom has a dual vanities with cast in place concrete countertops. Glass mosaic tiles were placed as a backsplash. There is a center cabinet between the 2 vanities for storage. This center cabinet also has a cast in place top on it. The sinks are "drop in" by Kohler.
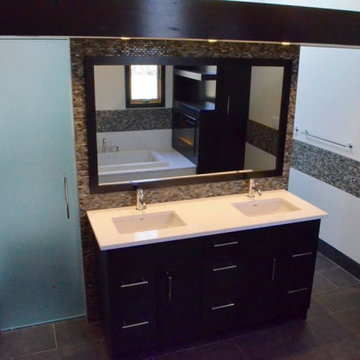
Immagine di una stanza da bagno padronale contemporanea con ante lisce, ante in legno bruno, doccia a filo pavimento, piastrelle multicolore, lastra di vetro, pareti bianche, lavabo sottopiano, top in quarzo composito, pavimento nero, doccia aperta, top bianco, toilette, due lavabi, mobile bagno freestanding e soffitto a volta
Bagni neri con lastra di vetro - Foto e idee per arredare
5

