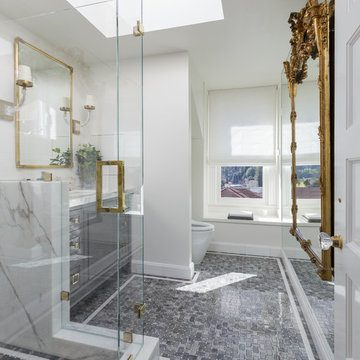Bagni neri con ante grigie - Foto e idee per arredare
Filtra anche per:
Budget
Ordina per:Popolari oggi
41 - 60 di 2.944 foto
1 di 3

Immagine di una stanza da bagno con doccia tradizionale di medie dimensioni con ante grigie, vasca/doccia, piastrelle nere, pareti bianche, lavabo sottopiano, pavimento grigio, top bianco, ante in stile shaker, vasca da incasso, WC a due pezzi, piastrelle in terracotta, pavimento in pietra calcarea, top in quarzo composito, doccia con tenda, toilette, due lavabi e mobile bagno incassato
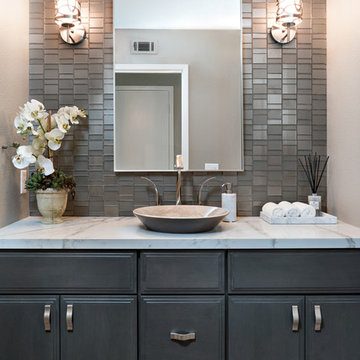
Foto di un piccolo bagno di servizio tradizionale con ante grigie, piastrelle beige, piastrelle di vetro, pareti beige, lavabo a bacinella e top in quarzo composito
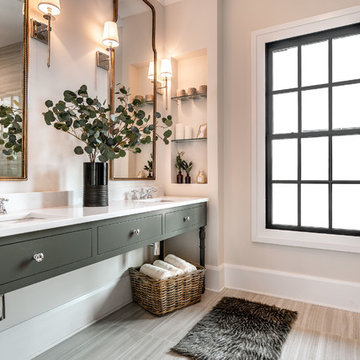
Foto di una stanza da bagno padronale chic con ante grigie, piastrelle grigie, pareti grigie, lavabo sottopiano, pavimento grigio, top bianco e ante lisce
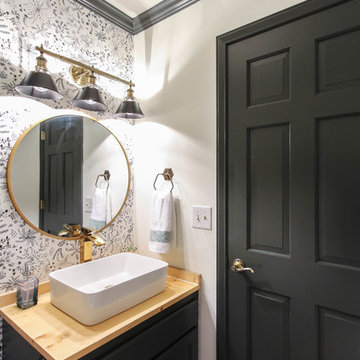
DIY:
Freshly painted walls, trim and vanity
New wood counter top with vessel sink and gold faucet
Brass/black vanity light
Brass round mirror
Black and white wallpaper

Amoura Productions
Foto di un piccolo bagno di servizio minimalista con nessun'anta, ante grigie, WC sospeso, pistrelle in bianco e nero, piastrelle di vetro, pareti grigie, pavimento in gres porcellanato, lavabo a bacinella e top in superficie solida
Foto di un piccolo bagno di servizio minimalista con nessun'anta, ante grigie, WC sospeso, pistrelle in bianco e nero, piastrelle di vetro, pareti grigie, pavimento in gres porcellanato, lavabo a bacinella e top in superficie solida

This is an older house in Rice University that needed an updated master bathroom. The original shower was only 36" x 36". Spa Bath Renovation Spring 2014, Design, Reorganize and Build. We moved the tub, shower and toilet to different locations to make the bathroom look more organized. We used pure white caeserstone counter tops, hansgrohe metris faucet, glass mosaic tile (Daltile - City Lights), stand silver 12 x 24 porcelain floor cut into 4 x 24 strips to make the chevron pattern on the floor, shower glass panel, shower niche, rain shower head, wet bath floating tub. The walls feature a amazing wallpaper by Carl Robinson, my favorite designer! Custom cabinets in a grey stain with mirror doors and circle overlays. The tower in center features charging station for toothbrushes, iPADs, and cell phones. Spacious Spa Bath. TV in bathroom, large chandelier in bathroom. Half circle cabinet doors with mirrors. Anther chandelier in a master bathroom. Zig zag tile design, zig zag how to do floor, how to do a zig tag tile floor, chevron tile floor, zig zag floor cut tile, chevron floor cut tile, chevron tile pattern, how to make a tile chevron floor pattern, zig zag tile floor pattern.
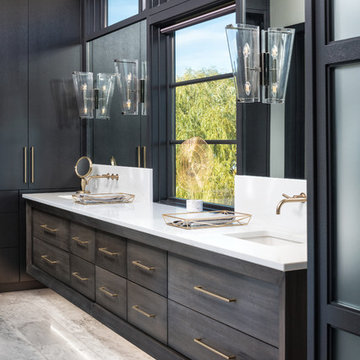
Landmark Photography
Ispirazione per una stanza da bagno design con ante lisce, ante grigie, pareti bianche, lavabo sottopiano, pavimento bianco e top bianco
Ispirazione per una stanza da bagno design con ante lisce, ante grigie, pareti bianche, lavabo sottopiano, pavimento bianco e top bianco
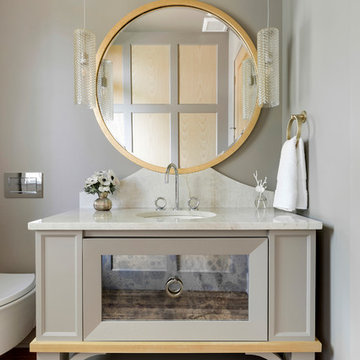
Foto di una stanza da bagno country con ante grigie, WC sospeso, pareti grigie, pavimento in legno massello medio, lavabo sottopiano, pavimento marrone, top beige e ante con riquadro incassato
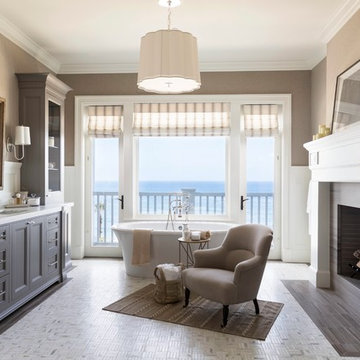
Matt Wier
Ispirazione per una stanza da bagno padronale classica con ante grigie, vasca freestanding, lavabo sottopiano, pareti marroni e ante con riquadro incassato
Ispirazione per una stanza da bagno padronale classica con ante grigie, vasca freestanding, lavabo sottopiano, pareti marroni e ante con riquadro incassato
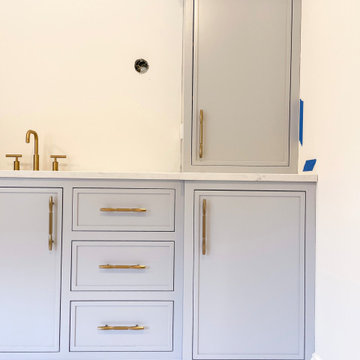
Swipe to open ✨
From built-in nail polish racks to 137” vanities, we are experts at creating custom bathroom storage. Tell us what you need & we’ll make it happen!

We worked with our client to remodel her outdated primary bathroom into a relaxing, modern space. We incorporated many high tech features like an Alexa Smart Mirror, a Hydro Fusion Bathtub and a Kohler Eir "Intelligent" Toilet. The shower was designed as a "wet room", without glass and with modern style wall and floor tile.

Ispirazione per una stanza da bagno padronale country di medie dimensioni con ante grigie, vasca con piedi a zampa di leone, doccia a filo pavimento, WC a due pezzi, piastrelle bianche, piastrelle diamantate, pareti grigie, pavimento con piastrelle in ceramica, top in quarzo composito, pavimento grigio, doccia aperta, top bianco, lavanderia, due lavabi e mobile bagno incassato

This project was not only full of many bathrooms but also many different aesthetics. The goals were fourfold, create a new master suite, update the basement bath, add a new powder bath and my favorite, make them all completely different aesthetics.
Primary Bath-This was originally a small 60SF full bath sandwiched in between closets and walls of built-in cabinetry that blossomed into a 130SF, five-piece primary suite. This room was to be focused on a transitional aesthetic that would be adorned with Calcutta gold marble, gold fixtures and matte black geometric tile arrangements.
Powder Bath-A new addition to the home leans more on the traditional side of the transitional movement using moody blues and greens accented with brass. A fun play was the asymmetry of the 3-light sconce brings the aesthetic more to the modern side of transitional. My favorite element in the space, however, is the green, pink black and white deco tile on the floor whose colors are reflected in the details of the Australian wallpaper.
Hall Bath-Looking to touch on the home's 70's roots, we went for a mid-mod fresh update. Black Calcutta floors, linear-stacked porcelain tile, mixed woods and strong black and white accents. The green tile may be the star but the matte white ribbed tiles in the shower and behind the vanity are the true unsung heroes.

Great kids bath with trough sink and built in cabinets. Tile backsplash and custom mirror.
Ispirazione per una stanza da bagno per bambini stile marinaro di medie dimensioni con ante in stile shaker, ante grigie, vasca da incasso, vasca/doccia, WC a due pezzi, piastrelle bianche, piastrelle in ceramica, pareti bianche, pavimento in gres porcellanato, lavabo rettangolare, top in quarzo composito, pavimento grigio, porta doccia scorrevole, top grigio, due lavabi, mobile bagno incassato e boiserie
Ispirazione per una stanza da bagno per bambini stile marinaro di medie dimensioni con ante in stile shaker, ante grigie, vasca da incasso, vasca/doccia, WC a due pezzi, piastrelle bianche, piastrelle in ceramica, pareti bianche, pavimento in gres porcellanato, lavabo rettangolare, top in quarzo composito, pavimento grigio, porta doccia scorrevole, top grigio, due lavabi, mobile bagno incassato e boiserie
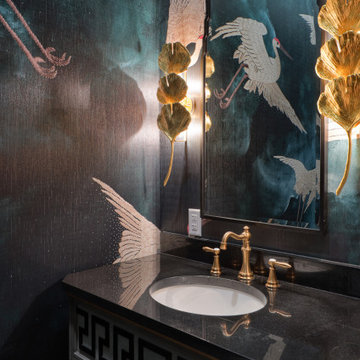
This penthouse in an industrial warehouse pairs old and new for versatility, function, and beauty. The elegant powder room features flying cranes on a moody dark teal wallpaper, 3-tiered gold lotus leaf stack sconces on either side of a beveled mirror, and a furniture style vanity with black counter and gold faucet.
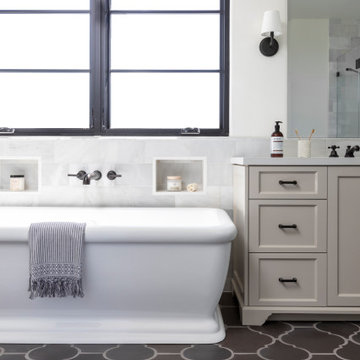
Immagine di una stanza da bagno mediterranea con ante con riquadro incassato, ante grigie, vasca freestanding, pareti bianche, pavimento marrone, top bianco, mobile bagno incassato, nicchia e un lavabo
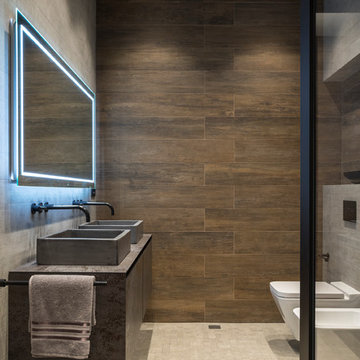
Олег Маковецкий
Esempio di una stanza da bagno industriale con ante lisce, ante grigie, orinatoio, piastrelle marroni, lavabo a bacinella, pavimento beige e top grigio
Esempio di una stanza da bagno industriale con ante lisce, ante grigie, orinatoio, piastrelle marroni, lavabo a bacinella, pavimento beige e top grigio
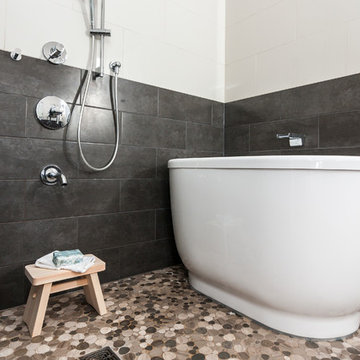
This young couple spends part of the year in Japan and part of the year in the US. Their request was to fit a traditional Japanese bathroom into their tight space on a budget and create additional storage. The footprint remained the same on the vanity/toilet side of the room. In the place of the existing shower, we created a linen closet and in the place of the original built in tub we created a wet room with a shower area and a deep soaking tub.

Martha O’Hara Interiors, Interior Design and Photo Styling | City Homes, Builder | Troy Thies, Photography | Please Note: All “related,” “similar,” and “sponsored” products tagged or listed by Houzz are not actual products pictured. They have not been approved by Martha O’Hara Interiors nor any of the professionals credited. For info about our work: design@oharainteriors.com
Bagni neri con ante grigie - Foto e idee per arredare
3


