Bagni neri con ante con riquadro incassato - Foto e idee per arredare
Filtra anche per:
Budget
Ordina per:Popolari oggi
41 - 60 di 3.128 foto
1 di 3

For the master bathroom, we wanted it to feel luxurious, which I believe we achieved with the oversized honey bronze hardware and luxe gold plumbing fixtures by Brizo along with the three vanity wall sconces in the same finish. Adding to the luxurious feel in this bathroom was the tall custom beveled mirrored medicine cabinets which brings your eye up the statement marble chevron wall which we also repeated inside the medicine cabinets and down the center of the shower acting as an accent. To keep things unified, we repeated the quartz countertop along the shower bench and curb.
123 Remodeling - Chicagoland's Top Rated Remodeling Company

Download our free ebook, Creating the Ideal Kitchen. DOWNLOAD NOW
This charming little attic bath was an infrequently used guest bath located on the 3rd floor right above the master bath that we were also remodeling. The beautiful original leaded glass windows open to a view of the park and small lake across the street. A vintage claw foot tub sat directly below the window. This is where the charm ended though as everything was sorely in need of updating. From the pieced-together wall cladding to the exposed electrical wiring and old galvanized plumbing, it was in definite need of a gut job. Plus the hardwood flooring leaked into the bathroom below which was priority one to fix. Once we gutted the space, we got to rebuilding the room. We wanted to keep the cottage-y charm, so we started with simple white herringbone marble tile on the floor and clad all the walls with soft white shiplap paneling. A new clawfoot tub/shower under the original window was added. Next, to allow for a larger vanity with more storage, we moved the toilet over and eliminated a mish mash of storage pieces. We discovered that with separate hot/cold supplies that were the only thing available for a claw foot tub with a shower kit, building codes require a pressure balance valve to prevent scalding, so we had to install a remote valve. We learn something new on every job! There is a view to the park across the street through the home’s original custom shuttered windows. Can’t you just smell the fresh air? We found a vintage dresser and had it lacquered in high gloss black and converted it into a vanity. The clawfoot tub was also painted black. Brass lighting, plumbing and hardware details add warmth to the room, which feels right at home in the attic of this traditional home. We love how the combination of traditional and charming come together in this sweet attic guest bath. Truly a room with a view!
Designed by: Susan Klimala, CKD, CBD
Photography by: Michael Kaskel
For more information on kitchen and bath design ideas go to: www.kitchenstudio-ge.com

Furniture inspired dual vanities flank the most spectacular soaker tub in the center of the sight lines in this beautiful space. Erin for Visual Comfort lighting and elaborate Venetian mirrors uplevel the sparkle in a breathtaking room.

Immagine di una stanza da bagno padronale chic di medie dimensioni con ante grigie, vasca da incasso, doccia alcova, piastrelle grigie, piastrelle di marmo, pareti grigie, pavimento in marmo, lavabo sottopiano, top in marmo, pavimento grigio, porta doccia a battente, top bianco, due lavabi, mobile bagno incassato e ante con riquadro incassato
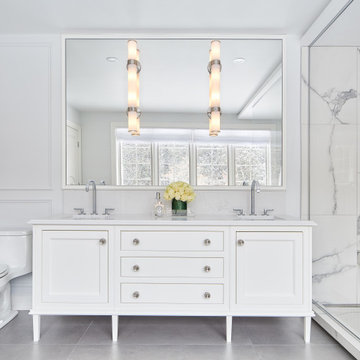
The design was inspired by natural elements, the classical architecture of the home and the magnificent view out the large window to the treed backyard. Scale and proportion were key elements in the design that are showcased in the floor to ceiling wall tile in the shower, over-sized mirror, luxurious double vanity and large-format cement grey floor tiles. Upon entering, the space feels simultaneously peaceful yet powerful, serene yet bold, classic yet edgy.
All the finishes selected are hand-polished, richly plated and timeless. Everything about this space is elevated and luxurious. In its design we created a sensual experience, a sanctuary, a place to feel pampered. It is like a visit to a fine hotel- in classic style.
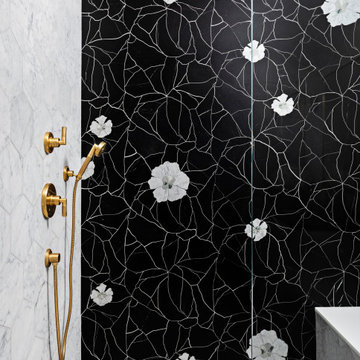
Ispirazione per una grande stanza da bagno padronale design con doccia alcova, ante con riquadro incassato, ante bianche, vasca freestanding, pareti bianche, pavimento in marmo, lavabo sottopiano, top in quarzo composito, pavimento grigio, doccia aperta, top nero e panca da doccia

Pixie Interiors
Foto di una stanza da bagno con doccia industriale di medie dimensioni con doccia alcova, WC monopezzo, piastrelle grigie, pavimento in cementine, doccia aperta, ante nere, pareti nere, lavabo integrato, top in superficie solida, pavimento nero, top bianco, piastrelle diamantate e ante con riquadro incassato
Foto di una stanza da bagno con doccia industriale di medie dimensioni con doccia alcova, WC monopezzo, piastrelle grigie, pavimento in cementine, doccia aperta, ante nere, pareti nere, lavabo integrato, top in superficie solida, pavimento nero, top bianco, piastrelle diamantate e ante con riquadro incassato

Immagine di una grande stanza da bagno padronale classica con vasca con piedi a zampa di leone, piastrelle bianche, pavimento in legno massello medio, top in quarzo composito, porta doccia a battente, ante blu, pavimento marrone, top bianco, doccia doppia, pareti beige e ante con riquadro incassato
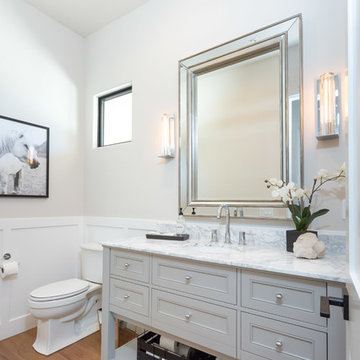
Foto di una stanza da bagno chic con ante grigie, pareti grigie, pavimento in legno massello medio, lavabo sottopiano, pavimento marrone, top bianco e ante con riquadro incassato

Ispirazione per un'ampia stanza da bagno padronale tradizionale con vasca con piedi a zampa di leone, doccia ad angolo, piastrelle di marmo, pavimento in marmo, top in marmo, doccia aperta, ante con riquadro incassato, ante nere, pareti bianche, pavimento bianco e top bianco
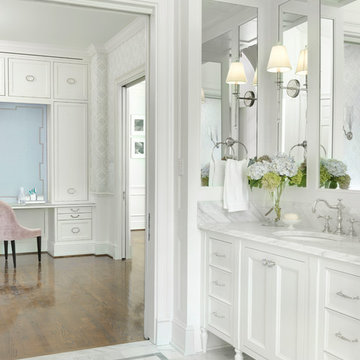
Alise O'Brien
Foto di una grande stanza da bagno padronale chic con ante bianche, pareti bianche, pavimento in marmo, lavabo sottopiano, top in marmo, pavimento bianco, top bianco e ante con riquadro incassato
Foto di una grande stanza da bagno padronale chic con ante bianche, pareti bianche, pavimento in marmo, lavabo sottopiano, top in marmo, pavimento bianco, top bianco e ante con riquadro incassato

Mike and Anne of Barrington Hills desperately needed to update and renovate both their kid’s hall bath and guest bath, and in their 1980’s home each project presented a different set of unique challenges to overcome. When they set out to identify the right remodeling company to partner with, it was important to find a company that could help them to visualize design solutions for the bath renovations. When they came across Advance Design Studio’s website, they were immediately drawn to the solution-oriented remodeling process and the family friendly company.
They say they chose Advance Design because of the integrated approach of “Common Sense Remodeling”, making the design, project management and construction all happen in one place. When they met with Project Designer Michelle Lecinski, they knew they chose the right company. “Michelle’s excellent work on the initial designs made it easy to proceed with Advance Design Studio,” Mike said.
Like most homeowners anticipating a big renovation project, they had some healthy fears; with two bathrooms being remodeled at the same time they worried about timeframes and staying within budget. With the help of Michelle, and the “Common Sense” guidelines, they were confident that Advance Design would stay true, orchestrating all the moving parts to stay within both the estimated timeline and budget.
The guest bath offered the biggest design challenge. A dormer obstruction made the already cramped shower awkward to access. Mike and Anne also wanted the shower size to be expanded, making it more accommodating. Working with Advance’s construction expert DJ Yurik, Michelle relocated the shower concealing the original dormer and creating a larger, more comfortable and aesthetically pleasing guest shower.
The unsightly and not at all user-friendly closet was removed and replaced with elegant White Maple Dura Supreme cabinetry with much improved function featuring dual tall linen cabinets, a special makeup area and two sinks, providing a dual vanity which was extremely important for better guest use.
The Fossil Brown quartz countertop is in pleasing contrast to the white cabinetry, and coordinates nicely with the mocha porcelain tile gracing the shower for an accent. The decorative glazed turquoise tile backsplash, tile border, and bottle niche adds a taste of marine green to the room, while marble-looking porcelain tile makes guests feel they are staying in a 5-star hotel. Polished nickel Kohler plumbing fixtures were chosen to add a touch of sophistication. This renovated guest bath is comfortable and elegant, and Anne and Mike’s house guests may never want to leave!
“The end result was updated and restyled bathrooms that the client will enjoy and increase the value of their home,” Designer Michelle said.
The children’s hall bath had its own set of challenges. The current placement of the sink was not conducive to the best use of the existing space, nor did it allow for any visual interest, something Advance’s designers always work to achieve even within the tight confines of a small bath. Advance removed the linen closet and used the gain in wall space to create a dramatic focal point on the vanity wall. They also took additional space that wasn’t being used for new Storm Gray Dura Supreme tall built-in linen cabinets, creating functional storage space that the former bath lacked. A customized glass splash panel was created for the bath, and the high ceilings with skylights were accented with a custom-made track lighting fixture featuring industrial pipe and cage materials.
Authentic cement encaustic tile was used wall to wall surrounding the vanity to create a dramatic and interesting back drop for the new elegant and stately furniture-like double sink wall. Hand-made encaustic tile originated in Western Europe beginning in the 1850’s and reminded Mike and Anne of tile they had seen and loved from their travels overseas. Today, encaustic tile has made a re-appearance in today’s modern bath design with its wide array of appealing patterns and artistic use of color.
Oil rubbed bronze Kohler fixtures echo the black accents in the beautiful tile pattern and reflect the matte black of the unique lighting detail. Easy to maintain Blanca Arabescato Quartz countertops add practicality and natural beauty and compliments the warm wood porcelain tile floors. This handsome bath has generated praise from friends and family even before it’s complete unveiling as photos of the space leaked out on social media! It’s not only completely functional to use, but especially pretty to look at.
“Advance Design Studio did a terrific job for us. We really appreciated how easy it was to work with them on a complex project of the complete remodeling of two bathrooms. They very capably handled all the details from design, to project management, to construction. It is a great group of people to work with and we would welcome the opportunity to work with them again anytime,” Mike said.

Ispirazione per una piccola stanza da bagno con doccia minimalista con ante grigie, top in quarzo composito, top bianco, doccia alcova, WC a due pezzi, piastrelle nere, piastrelle in gres porcellanato, pareti bianche, lavabo sottopiano, porta doccia a battente, pavimento in gres porcellanato, pavimento bianco e ante con riquadro incassato
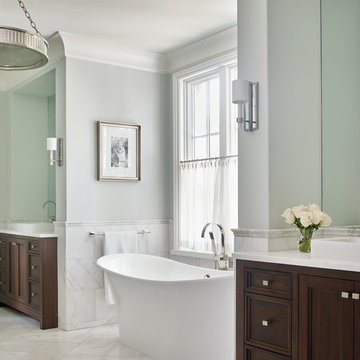
Ispirazione per una stanza da bagno padronale chic con ante in legno bruno, vasca freestanding, pareti grigie, pavimento bianco e ante con riquadro incassato

Alexandra Conn
Idee per un piccolo bagno di servizio stile marino con ante con riquadro incassato, ante blu, pareti bianche, pavimento in legno massello medio e top in quarzite
Idee per un piccolo bagno di servizio stile marino con ante con riquadro incassato, ante blu, pareti bianche, pavimento in legno massello medio e top in quarzite
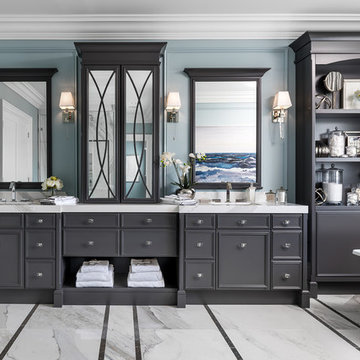
Stunning moulding and millwork combination.
Manufactured by Mouldex Mouldings
Designed by Jane Lockhart Design
Executed by Hard At Work Inc.
Idee per una stanza da bagno padronale chic con ante grigie, vasca freestanding, pareti blu, lavabo sottopiano e ante con riquadro incassato
Idee per una stanza da bagno padronale chic con ante grigie, vasca freestanding, pareti blu, lavabo sottopiano e ante con riquadro incassato

Photography: Werner Straube
Idee per un piccolo bagno di servizio chic con ante grigie, pareti nere, lavabo sottopiano, top in marmo, ante con riquadro incassato e top bianco
Idee per un piccolo bagno di servizio chic con ante grigie, pareti nere, lavabo sottopiano, top in marmo, ante con riquadro incassato e top bianco
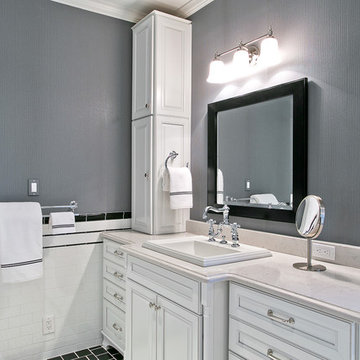
This Master Bathroom was dated, dark, and in dire need of an overhaul. Our clients were inspired by a vacation home and wanted black and white basket-weave tile and tiled wainscoting. We used traditional plumbing fixtures, cabinets, and finishes that would complement the tile. We modernized the shower with dual shower heads, DTV, and teak seat. Detailed tile plans were executed to ensure the tile was impeccably installed throughout. This bath was further enhanced with added lighting and radiant heat flooring. This renovation came together beautifully and our clients are thrilled with their classically elegant new master bathroom. Design by: Hatfield Builders | Photography by: Travis G Lilley

Entertaining in a bathroom never looked so good. Probably a thought that never crossed your mind, but a space as unique as this can do just that. The fusion of so many elements: an open concept shower, freestanding tub, washer/dryer organization, toilet room and urinal created an exciting spacial plan. Ultimately, the freestanding tub creates the first vantage point. This breathtaking view creates a calming effect and each angle pivoting off this point exceeds the next. Following the open concept shower, is the washer/dryer and storage closets which double as decor, incorporating mirror into their doors. The double vanity stands in front of a textured wood plank tile laid horizontally establishing a modern backdrop. Lastly, a rustic barn door separates a toilet and a urinal, an uncharacteristic residential choice that pairs well with beer, wings, and hockey.
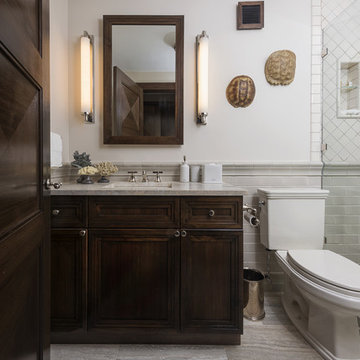
Foto di una stanza da bagno tradizionale con ante con riquadro incassato, ante in legno bruno, doccia alcova, piastrelle grigie e piastrelle diamantate
Bagni neri con ante con riquadro incassato - Foto e idee per arredare
3

