Bagni moderni con vasca con piedi a zampa di leone - Foto e idee per arredare
Filtra anche per:
Budget
Ordina per:Popolari oggi
41 - 60 di 889 foto
1 di 3

This Vichy shower adjacent to the spa is located in the basement. Earth tones were used to give the space a natural and relaxing ambience.
This room is right next to the gym.
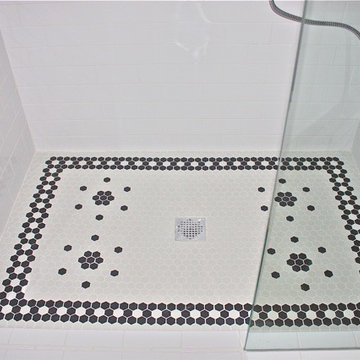
This traditional bathroom with bead board inset into cabinets door style with a black glaze to offset the absolute black counter tops and accent tile work.
A floral small hexagon pattern in the shower floor sets off this traditional look!
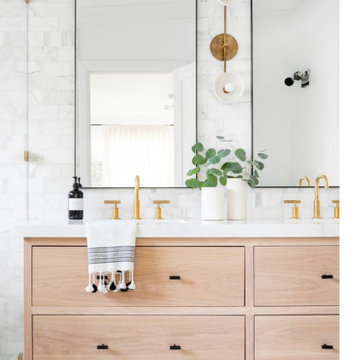
Client wanted to update their bathroom vanity, shower and flooring. They wanted something modern but yet still warm.
Foto di una stanza da bagno padronale minimalista di medie dimensioni con consolle stile comò, ante in legno chiaro, vasca con piedi a zampa di leone, piastrelle bianche, piastrelle di marmo, pareti bianche, lavabo sottopiano, top in quarzite, pavimento bianco, top bianco, due lavabi e mobile bagno sospeso
Foto di una stanza da bagno padronale minimalista di medie dimensioni con consolle stile comò, ante in legno chiaro, vasca con piedi a zampa di leone, piastrelle bianche, piastrelle di marmo, pareti bianche, lavabo sottopiano, top in quarzite, pavimento bianco, top bianco, due lavabi e mobile bagno sospeso
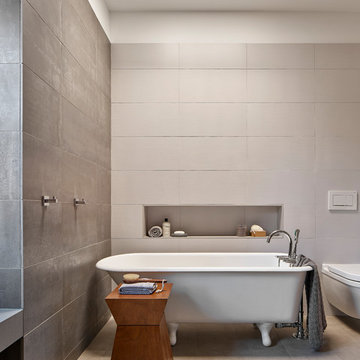
Jeffrey Totaro
Esempio di una stanza da bagno padronale moderna con vasca con piedi a zampa di leone, piastrelle grigie, piastrelle in gres porcellanato, pareti bianche, pavimento in terracotta, pavimento beige e doccia aperta
Esempio di una stanza da bagno padronale moderna con vasca con piedi a zampa di leone, piastrelle grigie, piastrelle in gres porcellanato, pareti bianche, pavimento in terracotta, pavimento beige e doccia aperta

Esempio di una stanza da bagno padronale moderna con ante lisce, ante bianche, vasca con piedi a zampa di leone, piastrelle bianche, piastrelle diamantate, pareti bianche, lavabo sottopiano, top in marmo, pavimento nero, doccia aperta, top bianco, panca da doccia, due lavabi e mobile bagno sospeso

Modern Master Bathroom Design with Custom Door
Immagine di una grande stanza da bagno padronale minimalista con ante in legno chiaro, vasca con piedi a zampa di leone, doccia alcova, pareti beige, lavabo rettangolare, pavimento grigio, porta doccia a battente, top beige, panca da doccia, due lavabi, mobile bagno incassato e soffitto a volta
Immagine di una grande stanza da bagno padronale minimalista con ante in legno chiaro, vasca con piedi a zampa di leone, doccia alcova, pareti beige, lavabo rettangolare, pavimento grigio, porta doccia a battente, top beige, panca da doccia, due lavabi, mobile bagno incassato e soffitto a volta
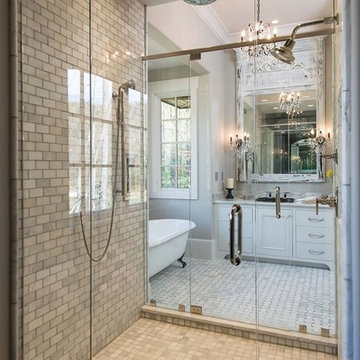
Aperture Vision Photography
Foto di una grande stanza da bagno padronale moderna con ante bianche, vasca con piedi a zampa di leone, piastrelle bianche, pareti grigie, lavabo sottopiano, consolle stile comò, doccia aperta, piastrelle in ceramica, pavimento con piastrelle in ceramica e top in marmo
Foto di una grande stanza da bagno padronale moderna con ante bianche, vasca con piedi a zampa di leone, piastrelle bianche, pareti grigie, lavabo sottopiano, consolle stile comò, doccia aperta, piastrelle in ceramica, pavimento con piastrelle in ceramica e top in marmo
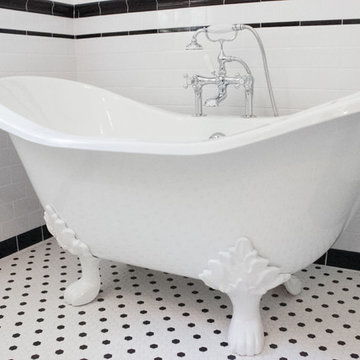
Idee per una stanza da bagno moderna con lavabo a colonna, vasca con piedi a zampa di leone e piastrelle bianche

Wet Rooms Perth, Perth Wet Room Renovations, Mount Claremont Bathroom Renovations, Marble Fish Scale Feature Wall, Arch Mirrors, Wall Hung Hamptons Vanity
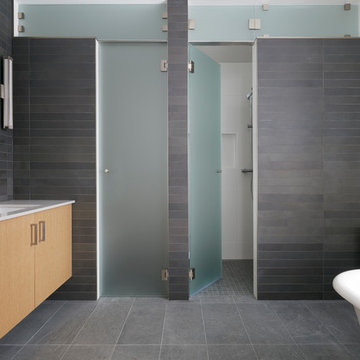
The client’s brief was to create a space reminiscent of their beloved downtown Chicago industrial loft, in a rural farm setting, while incorporating their unique collection of vintage and architectural salvage. The result is a custom designed space that blends life on the farm with an industrial sensibility.
The new house is located on approximately the same footprint as the original farm house on the property. Barely visible from the road due to the protection of conifer trees and a long driveway, the house sits on the edge of a field with views of the neighbouring 60 acre farm and creek that runs along the length of the property.
The main level open living space is conceived as a transparent social hub for viewing the landscape. Large sliding glass doors create strong visual connections with an adjacent barn on one end and a mature black walnut tree on the other.
The house is situated to optimize views, while at the same time protecting occupants from blazing summer sun and stiff winter winds. The wall to wall sliding doors on the south side of the main living space provide expansive views to the creek, and allow for breezes to flow throughout. The wrap around aluminum louvered sun shade tempers the sun.
The subdued exterior material palette is defined by horizontal wood siding, standing seam metal roofing and large format polished concrete blocks.
The interiors were driven by the owners’ desire to have a home that would properly feature their unique vintage collection, and yet have a modern open layout. Polished concrete floors and steel beams on the main level set the industrial tone and are paired with a stainless steel island counter top, backsplash and industrial range hood in the kitchen. An old drinking fountain is built-in to the mudroom millwork, carefully restored bi-parting doors frame the library entrance, and a vibrant antique stained glass panel is set into the foyer wall allowing diffused coloured light to spill into the hallway. Upstairs, refurbished claw foot tubs are situated to view the landscape.
The double height library with mezzanine serves as a prominent feature and quiet retreat for the residents. The white oak millwork exquisitely displays the homeowners’ vast collection of books and manuscripts. The material palette is complemented by steel counter tops, stainless steel ladder hardware and matte black metal mezzanine guards. The stairs carry the same language, with white oak open risers and stainless steel woven wire mesh panels set into a matte black steel frame.
The overall effect is a truly sublime blend of an industrial modern aesthetic punctuated by personal elements of the owners’ storied life.
Photography: James Brittain
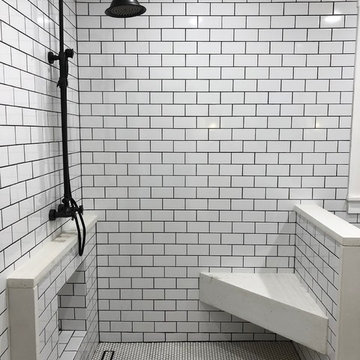
Wet room with all tiled walls and a walk in open shower. Concrete built in bench and shower niche.
Idee per una stanza da bagno padronale moderna di medie dimensioni con consolle stile comò, ante in legno scuro, vasca con piedi a zampa di leone, zona vasca/doccia separata, WC monopezzo, piastrelle bianche, piastrelle in ceramica, pareti bianche, pavimento con piastrelle in ceramica, lavabo rettangolare, top in legno, pavimento bianco e doccia aperta
Idee per una stanza da bagno padronale moderna di medie dimensioni con consolle stile comò, ante in legno scuro, vasca con piedi a zampa di leone, zona vasca/doccia separata, WC monopezzo, piastrelle bianche, piastrelle in ceramica, pareti bianche, pavimento con piastrelle in ceramica, lavabo rettangolare, top in legno, pavimento bianco e doccia aperta
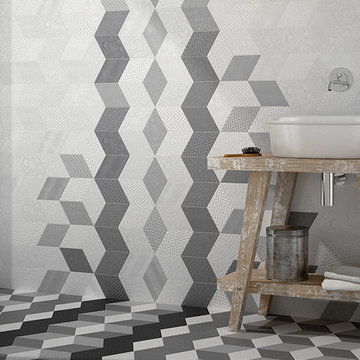
Finish
Gloss
Size
100 x 300 mm
Code
1000 - Calx Series
Country of Origin: Italy
View range here: http://www.designtiles.com.au/product-category/wall-tiles/calx/
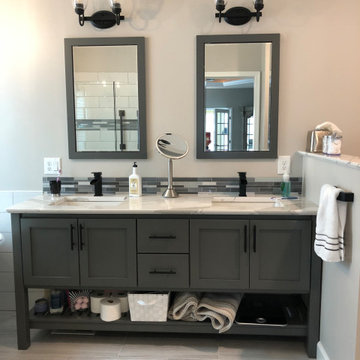
Esempio di una stanza da bagno padronale moderna di medie dimensioni con ante in stile shaker, ante grigie, vasca con piedi a zampa di leone, doccia ad angolo, WC a due pezzi, piastrelle bianche, piastrelle in ceramica, pareti grigie, pavimento in gres porcellanato, lavabo sottopiano, top in quarzo composito, pavimento grigio, porta doccia a battente, top bianco, nicchia, due lavabi e mobile bagno freestanding
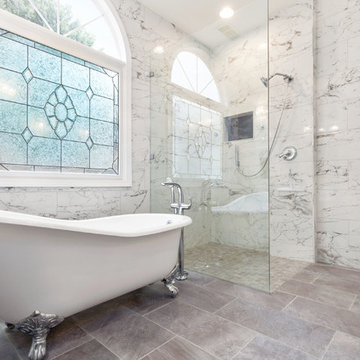
Idee per una stanza da bagno padronale minimalista di medie dimensioni con ante bianche, vasca con piedi a zampa di leone, doccia aperta e doccia aperta
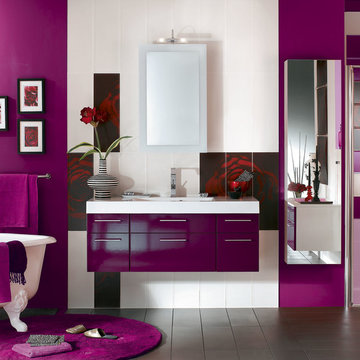
Idee per una stanza da bagno con doccia moderna di medie dimensioni con vasca con piedi a zampa di leone, doccia a filo pavimento, WC sospeso, piastrelle grigie, piastrelle in ceramica, pareti viola, pavimento con piastrelle in ceramica, lavabo a consolle e top in onice
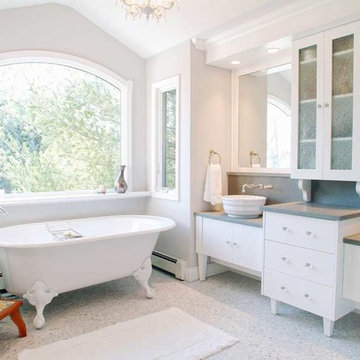
The sleek beauty of this pristine bathroom design is enhanced by incorporating windows that allow natural light to permeate the space. Our design professionals can help you optimize your design with creative additions like this one.
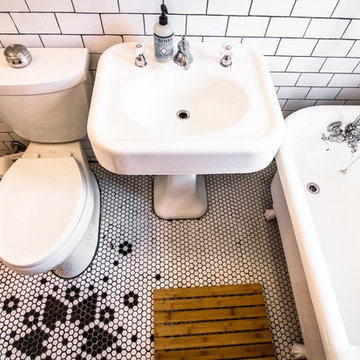
Nicholas Doyle
Esempio di una piccola stanza da bagno moderna con lavabo a colonna, vasca con piedi a zampa di leone, vasca/doccia, WC a due pezzi, piastrelle bianche, piastrelle in gres porcellanato, pareti beige e parquet chiaro
Esempio di una piccola stanza da bagno moderna con lavabo a colonna, vasca con piedi a zampa di leone, vasca/doccia, WC a due pezzi, piastrelle bianche, piastrelle in gres porcellanato, pareti beige e parquet chiaro
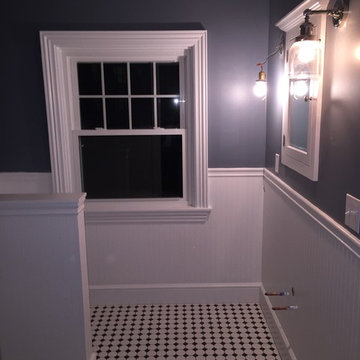
Add character to your space with the Specialty Porcelain Mosaics collection. Featured here in a 2" octagon white with black dot. Suitable for residential floor and wall applications. More patterns and colors available at Best Tile®. Photo Credit: customer Lori H., New England
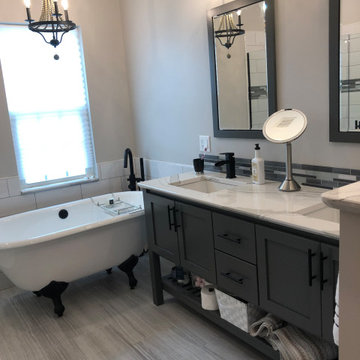
Foto di una stanza da bagno padronale moderna di medie dimensioni con ante in stile shaker, ante grigie, vasca con piedi a zampa di leone, doccia ad angolo, WC a due pezzi, piastrelle bianche, piastrelle in ceramica, pareti grigie, pavimento in gres porcellanato, lavabo sottopiano, top in quarzo composito, pavimento grigio, porta doccia a battente, top bianco, nicchia, due lavabi e mobile bagno freestanding
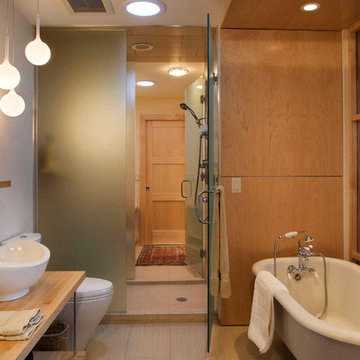
Ispirazione per una grande stanza da bagno padronale moderna con lavabo a bacinella, ante lisce, ante in legno chiaro, top in legno, vasca con piedi a zampa di leone, doccia a filo pavimento, WC a due pezzi, piastrelle beige, piastrelle in ceramica, pareti beige e pavimento in gres porcellanato
Bagni moderni con vasca con piedi a zampa di leone - Foto e idee per arredare
3

