Bagni moderni con piastrelle multicolore - Foto e idee per arredare
Filtra anche per:
Budget
Ordina per:Popolari oggi
21 - 40 di 6.670 foto
1 di 3
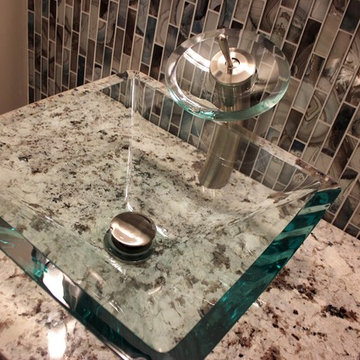
Kevin J. Rose Media (kevinjrose.com)
Esempio di una piccola stanza da bagno con doccia minimalista con piastrelle multicolore, piastrelle a listelli, pareti beige, top in granito, ante lisce, ante in legno bruno, WC a due pezzi, parquet scuro e lavabo a bacinella
Esempio di una piccola stanza da bagno con doccia minimalista con piastrelle multicolore, piastrelle a listelli, pareti beige, top in granito, ante lisce, ante in legno bruno, WC a due pezzi, parquet scuro e lavabo a bacinella

This small guest bathroom was remodeled with the intent to create a modern atmosphere. Floating vanity and a floating toilet complement the modern bathroom feel. With a touch of color on the vanity backsplash adds to the design of the shower tiling. www.remodelworks.com

WE LOVE TO DO UP THE POWDER ROOM, THIS IS ALWAYS A FUN SPACE TO PLAY WITH, AND IN THIS DESIGN WE WENT MOODY AND MODER. ADDING THE DARK TILES BEHIND THE TOILET, AND PAIRING THAT WITH THE DARK PENDANT LIGHT, AND THE THICKER EDGE DETAIL ON THE VANITY CREATES A SPACE THAT IS EASILY MAINTAINED AND ALSO BEAUTIFUL FOR YEARS TO COME!

Moroccan Fish Scale accent tile in an ombre pattern adds color and playfulness to this children's bathroom.
Ispirazione per una piccola stanza da bagno con doccia minimalista con ante lisce, ante in legno scuro, vasca ad alcova, vasca/doccia, WC a due pezzi, piastrelle multicolore, piastrelle in ceramica, pareti bianche, pavimento in gres porcellanato, lavabo sottopiano, top in quarzo composito, pavimento grigio, doccia con tenda, top bianco, nicchia, due lavabi e mobile bagno sospeso
Ispirazione per una piccola stanza da bagno con doccia minimalista con ante lisce, ante in legno scuro, vasca ad alcova, vasca/doccia, WC a due pezzi, piastrelle multicolore, piastrelle in ceramica, pareti bianche, pavimento in gres porcellanato, lavabo sottopiano, top in quarzo composito, pavimento grigio, doccia con tenda, top bianco, nicchia, due lavabi e mobile bagno sospeso
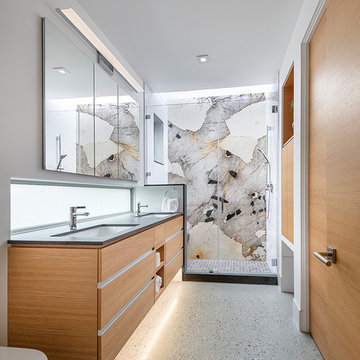
Ispirazione per una stanza da bagno con doccia moderna con ante lisce, ante in legno chiaro, doccia alcova, piastrelle multicolore, lastra di pietra, pareti bianche, lavabo sottopiano, pavimento grigio, porta doccia a battente, top grigio, due lavabi e mobile bagno sospeso

- Custom mid-century modern furniture vanity
- European-design patchwork shower tile
- Modern-style toilet
- Porcelain 12 x 24 field tile
- Modern 3/8" heavy glass sliding shower door
- Modern multi-function shower panel

This master bathroom has a hidden tile shower stall and toilet room. To the right and left of the mirror are full size medicine cabinets. The facing door opens to the master bedroom on one side and family room on the other. Large format porcelain tiles on the floor and walls work nicely with twin sinks and large mirror. LED lighting is recessed in the ceiling and warm white florescent lighting is hidden to illuminate both above and below the mirror..
Photo: Elizabeth Lippman
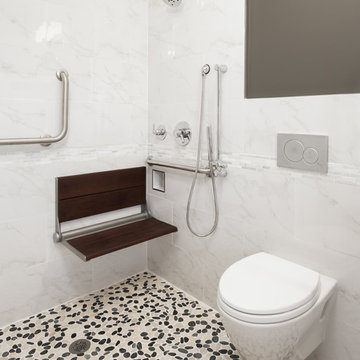
Photography by Jenn Verrier
Foto di una piccola stanza da bagno con doccia minimalista con lavabo da incasso, top in legno, doccia a filo pavimento, WC sospeso, piastrelle multicolore, piastrelle in gres porcellanato, pareti grigie e pavimento con piastrelle di ciottoli
Foto di una piccola stanza da bagno con doccia minimalista con lavabo da incasso, top in legno, doccia a filo pavimento, WC sospeso, piastrelle multicolore, piastrelle in gres porcellanato, pareti grigie e pavimento con piastrelle di ciottoli
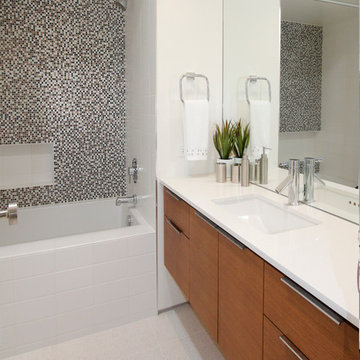
Ispirazione per una stanza da bagno con doccia moderna di medie dimensioni con ante lisce, ante in legno scuro, vasca ad alcova, vasca/doccia, piastrelle multicolore, piastrelle a mosaico, pareti bianche, lavabo sottopiano e top in quarzo composito

Modern bathroom remodel. Design features ceramic tile with glass tile accent shower and floor, wall mounted bathroom vanity, modern sink, and tiled countertop,

Immagine di una stanza da bagno padronale moderna di medie dimensioni con ante in stile shaker, ante bianche, doccia alcova, WC a due pezzi, piastrelle multicolore, piastrelle in ceramica, pareti bianche, pavimento con piastrelle in ceramica, lavabo sottopiano, top in quarzo composito, pavimento bianco, porta doccia scorrevole, top beige, un lavabo, mobile bagno incassato e soffitto ribassato

Walk In Shower, Walk IN Shower No Glass, Bricked Wall Shower Set Up, No Glass Bathroom, 4 Part Wet Room Set Up, Small Bathroom Renovations Perth, Groutless Bathrooms Perth, No Glass Bathrooms Perth

Feature wall on a corner freestanding bathtub.
A serene master ensuite with modern black hardware, a large corner glass shower. Large format tiles for a clean modern look, contrasted with mini chevron creating subtle texture and pattern. A dark blue vanity for brings a trendy highlight that is not over powering.

Idee per una stanza da bagno con doccia moderna di medie dimensioni con due lavabi, mobile bagno freestanding, ante lisce, ante marroni, zona vasca/doccia separata, WC monopezzo, piastrelle multicolore, piastrelle di marmo, pareti multicolore, pavimento con piastrelle a mosaico, lavabo da incasso, top in granito, pavimento multicolore, porta doccia a battente, top bianco e soffitto ribassato

Ispirazione per una stanza da bagno padronale minimalista di medie dimensioni con ante in stile shaker, ante nere, vasca freestanding, doccia aperta, WC monopezzo, piastrelle multicolore, piastrelle di cemento, pareti bianche, parquet chiaro, lavabo sottopiano, top in quarzo composito, porta doccia a battente, top bianco, due lavabi e mobile bagno incassato

The master bathroom showcases a
shower wall and countertops swathed in
slabs of Violeta honed marble tile, while
the shower floor and walls surrounding
the tub are crafted with Dolomite marble
tile. Technology also reigns, with a large
window in the shower covered in an
electrically charged film that, with the
touch of button, fogs over so you can’t
see in at night:
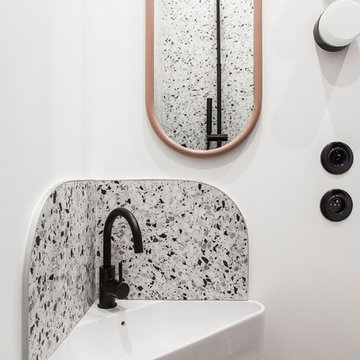
Mini salle d'eau et formes arrondies
Idee per una piccola stanza da bagno moderna con doccia alcova, WC sospeso, piastrelle multicolore, piastrelle in ceramica, pareti blu, pavimento alla veneziana, lavabo sospeso, pavimento multicolore, doccia aperta e top bianco
Idee per una piccola stanza da bagno moderna con doccia alcova, WC sospeso, piastrelle multicolore, piastrelle in ceramica, pareti blu, pavimento alla veneziana, lavabo sospeso, pavimento multicolore, doccia aperta e top bianco
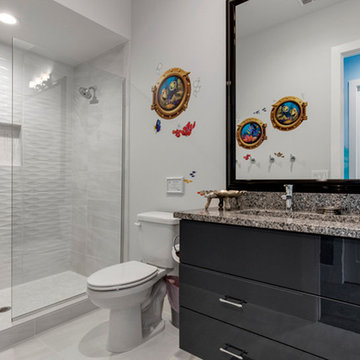
This kids bath features Disney's Finding Nemo characters. The use of wall decals add a fun flare to the space as well as a textured wave wall tile.
Ispirazione per una piccola stanza da bagno con doccia minimalista con ante lisce, ante blu, doccia alcova, WC a due pezzi, piastrelle multicolore, piastrelle di vetro, pareti bianche, pavimento in gres porcellanato, lavabo da incasso e top in quarzo composito
Ispirazione per una piccola stanza da bagno con doccia minimalista con ante lisce, ante blu, doccia alcova, WC a due pezzi, piastrelle multicolore, piastrelle di vetro, pareti bianche, pavimento in gres porcellanato, lavabo da incasso e top in quarzo composito
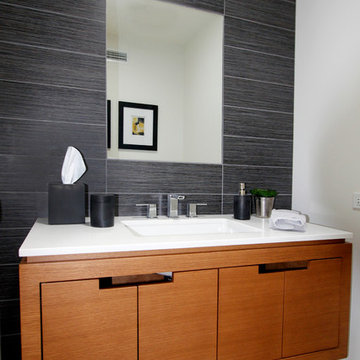
Idee per un bagno di servizio moderno di medie dimensioni con lavabo sottopiano, ante lisce, ante in legno scuro, piastrelle multicolore, top in quarzo composito, pareti nere e top bianco

Download our free ebook, Creating the Ideal Kitchen. DOWNLOAD NOW
A tired primary bathroom, with varying ceiling heights and a beige-on-beige color scheme, was screaming for love. Squaring the room and adding natural materials erased the memory of the lack luster space and converted it to a bright and welcoming spa oasis. The home was a new build in 2005 and it looked like all the builder’s material choices remained. The client was clear on their design direction but were challenged by the differing ceiling heights and were looking to hire a design-build firm that could resolve that issue.
This local Glen Ellyn couple found us on Instagram (@kitchenstudioge, follow us ?). They loved our designs and felt like we fit their style. They requested a full primary bath renovation to include a large shower, soaking tub, double vanity with storage options, and heated floors. The wife also really wanted a separate make-up vanity. The biggest challenge presented to us was to architecturally marry the various ceiling heights and deliver a streamlined design.
The existing layout worked well for the couple, so we kept everything in place, except we enlarged the shower and replaced the built-in tub with a lovely free-standing model. We also added a sitting make-up vanity. We were able to eliminate the awkward ceiling lines by extending all the walls to the highest level. Then, to accommodate the sprinklers and HVAC, lowered the ceiling height over the entrance and shower area which then opens to the 2-story vanity and tub area. Very dramatic!
This high-end home deserved high-end fixtures. The homeowners also quickly realized they loved the look of natural marble and wanted to use as much of it as possible in their new bath. They chose a marble slab from the stone yard for the countertops and back splash, and we found complimentary marble tile for the shower. The homeowners also liked the idea of mixing metals in their new posh bathroom and loved the look of black, gold, and chrome.
Although our clients were very clear on their style, they were having a difficult time pulling it all together and envisioning the final product. As interior designers it is our job to translate and elevate our clients’ ideas into a deliverable design. We presented the homeowners with mood boards and 3D renderings of our modern, clean, white marble design. Since the color scheme was relatively neutral, at the homeowner’s request, we decided to add of interest with the patterns and shapes in the room.
We were first inspired by the shower floor tile with its circular/linear motif. We designed the cabinetry, floor and wall tiles, mirrors, cabinet pulls, and wainscoting to have a square or rectangular shape, and then to create interest we added perfectly placed circles to contrast with the rectangular shapes. The globe shaped chandelier against the square wall trim is a delightful yet subtle juxtaposition.
The clients were overjoyed with our interpretation of their vision and impressed with the level of detail we brought to the project. It’s one thing to know how you want a space to look, but it takes a special set of skills to create the design and see it thorough to implementation. Could hiring The Kitchen Studio be the first step to making your home dreams come to life?
Bagni moderni con piastrelle multicolore - Foto e idee per arredare
2

