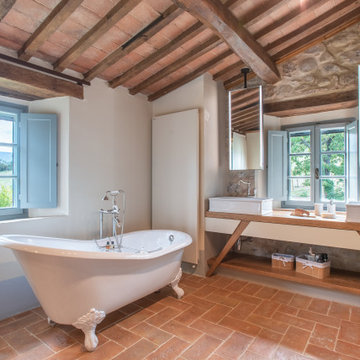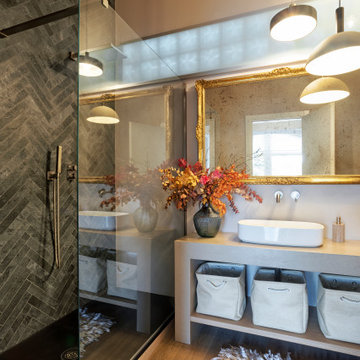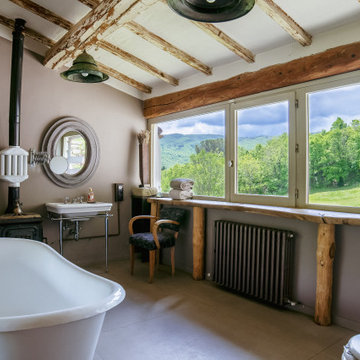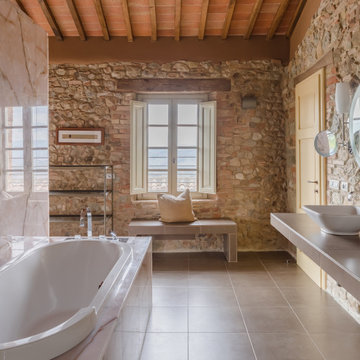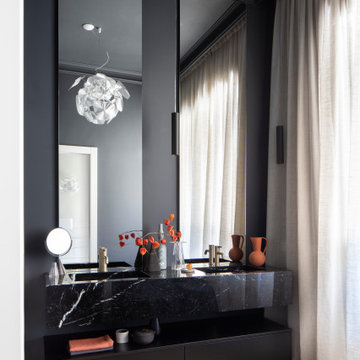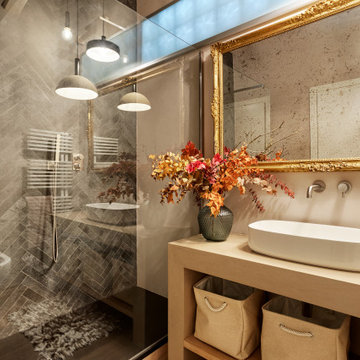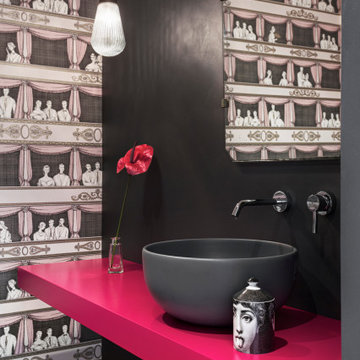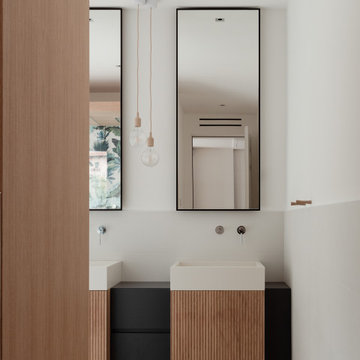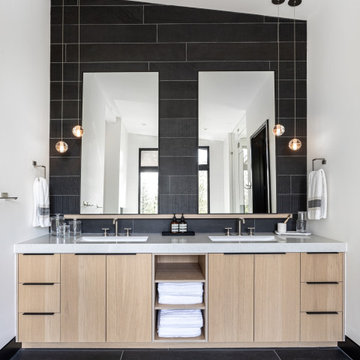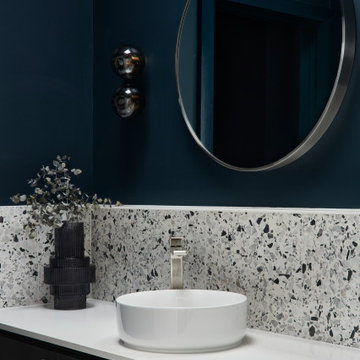Bagni marroni, neri - Foto e idee per arredare
Filtra anche per:
Budget
Ordina per:Popolari oggi
1 - 20 di 916.299 foto
1 di 3

Esempio di una stanza da bagno contemporanea con ante lisce, ante in legno bruno, piastrelle grigie, lavabo a bacinella, pavimento verde, top grigio, due lavabi e mobile bagno incassato
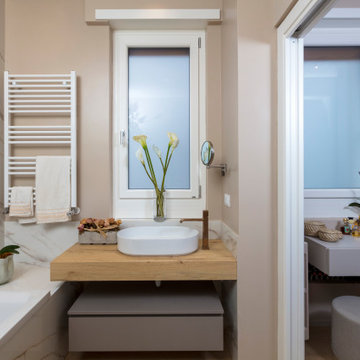
Sanza da bagno con annesso spogliatoio
Esempio di una stanza da bagno design
Esempio di una stanza da bagno design

Foto di una parquet e piastrelle stanza da bagno padronale mediterranea di medie dimensioni con ante di vetro, piastrelle beige, piastrelle in terracotta, pareti bianche, parquet scuro, lavabo a bacinella, top in marmo, pavimento marrone, top rosso, un lavabo, mobile bagno freestanding e ante in legno bruno

Vista del bagno padronale dall'ingresso.
Rivestimento in gres porcellanato a tutta altezza Mutina Ceramics, mobile in rovere sospeso con cassetti e lavello Ceramica Flaminia ad incasso. Rubinetteria Fantini.
Piatto doccia a filo pavimento con cristallo a tutta altezza.
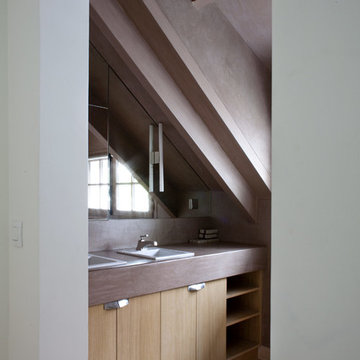
Olivier Chabaud
Idee per una stanza da bagno padronale stile rurale con ante lisce, ante marroni, pareti marroni, pavimento con piastrelle in ceramica, lavabo sottopiano, due lavabi e mobile bagno incassato
Idee per una stanza da bagno padronale stile rurale con ante lisce, ante marroni, pareti marroni, pavimento con piastrelle in ceramica, lavabo sottopiano, due lavabi e mobile bagno incassato

This brownstone, located in Harlem, consists of five stories which had been duplexed to create a two story rental unit and a 3 story home for the owners. The owner hired us to do a modern renovation of their home and rear garden. The garden was under utilized, barely visible from the interior and could only be accessed via a small steel stair at the rear of the second floor. We enlarged the owner’s home to include the rear third of the floor below which had walk out access to the garden. The additional square footage became a new family room connected to the living room and kitchen on the floor above via a double height space and a new sculptural stair. The rear facade was completely restructured to allow us to install a wall to wall two story window and door system within the new double height space creating a connection not only between the two floors but with the outside. The garden itself was terraced into two levels, the bottom level of which is directly accessed from the new family room space, the upper level accessed via a few stone clad steps. The upper level of the garden features a playful interplay of stone pavers with wood decking adjacent to a large seating area and a new planting bed. Wet bar cabinetry at the family room level is mirrored by an outside cabinetry/grill configuration as another way to visually tie inside to out. The second floor features the dining room, kitchen and living room in a large open space. Wall to wall builtins from the front to the rear transition from storage to dining display to kitchen; ending at an open shelf display with a fireplace feature in the base. The third floor serves as the children’s floor with two bedrooms and two ensuite baths. The fourth floor is a master suite with a large bedroom and a large bathroom bridged by a walnut clad hall that conceals a closet system and features a built in desk. The master bath consists of a tiled partition wall dividing the space to create a large walkthrough shower for two on one side and showcasing a free standing tub on the other. The house is full of custom modern details such as the recessed, lit handrail at the house’s main stair, floor to ceiling glass partitions separating the halls from the stairs and a whimsical builtin bench in the entry.

Long subway tiles cover these shower walls offering a glossy look, with small hexagonal tiles lining the shower niche for some detailing.
Photos by Chris Veith

Barry Grossman Photography
Ispirazione per una stanza da bagno padronale minimal con ante lisce, ante in legno chiaro, vasca freestanding e lavabo da incasso
Ispirazione per una stanza da bagno padronale minimal con ante lisce, ante in legno chiaro, vasca freestanding e lavabo da incasso

The master bathroom showing a built-in vanity with natural wooden cabinets, two sinks, two arched mirrors and two modern lights.
Esempio di una grande stanza da bagno padronale mediterranea con ante con riquadro incassato, ante marroni, vasca freestanding, doccia doppia, WC monopezzo, piastrelle bianche, piastrelle in gres porcellanato, pareti bianche, pavimento in terracotta, lavabo da incasso, top in marmo, pavimento arancione, porta doccia a battente, top bianco, due lavabi, mobile bagno incassato e toilette
Esempio di una grande stanza da bagno padronale mediterranea con ante con riquadro incassato, ante marroni, vasca freestanding, doccia doppia, WC monopezzo, piastrelle bianche, piastrelle in gres porcellanato, pareti bianche, pavimento in terracotta, lavabo da incasso, top in marmo, pavimento arancione, porta doccia a battente, top bianco, due lavabi, mobile bagno incassato e toilette

2018 Artisan Home Tour
Photo: LandMark Photography
Builder: Kroiss Development
Ispirazione per un bagno di servizio contemporaneo con nessun'anta, ante in legno bruno, pareti multicolore, parquet scuro, lavabo a bacinella, top in legno, pavimento marrone e top marrone
Ispirazione per un bagno di servizio contemporaneo con nessun'anta, ante in legno bruno, pareti multicolore, parquet scuro, lavabo a bacinella, top in legno, pavimento marrone e top marrone
Bagni marroni, neri - Foto e idee per arredare
1


