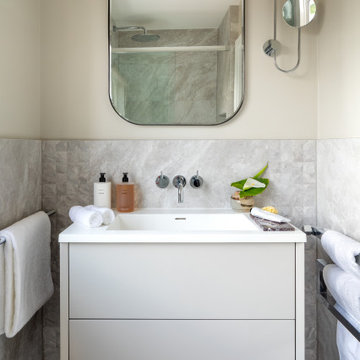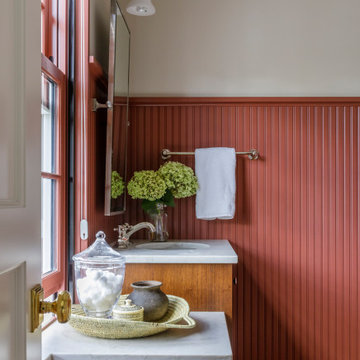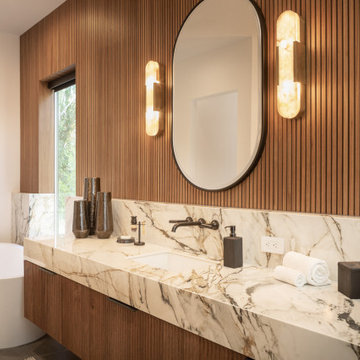Bagni marroni, in bianco e nero - Foto e idee per arredare
Filtra anche per:
Budget
Ordina per:Popolari oggi
61 - 80 di 790.937 foto
1 di 3

Foto di una stanza da bagno padronale minimal di medie dimensioni con ante bianche, vasca da incasso, doccia aperta, bidè, pareti bianche, parquet chiaro, lavabo sospeso, top in quarzo composito, pavimento marrone, doccia con tenda, top bianco, un lavabo, mobile bagno freestanding e ante lisce

Foto di una stanza da bagno con doccia tradizionale con ante con riquadro incassato, ante grigie, doccia alcova, piastrelle blu, pareti bianche, lavabo sottopiano, top in quarzo composito, pavimento multicolore, porta doccia scorrevole, top bianco, un lavabo, mobile bagno incassato e pareti in legno

Back to back bathroom vanities make quite a unique statement in this main bathroom. Add a luxury soaker tub, walk-in shower and white shiplap walls, and you have a retreat spa like no where else in the house!

The upstairs jack and Jill bathroom for two teenage boys was done in black and white palette. Concrete look, hex shaped tiles on the floor add depth and "cool" to the space. The contemporary lights and round metal framed mirror were mounted on a shiplap wall, again adding texture and layers to the space.

Immagine di una piccola stanza da bagno con doccia moderna con ante lisce, ante in legno chiaro, doccia alcova, WC a due pezzi, piastrelle grigie, piastrelle in ceramica, pareti bianche, pavimento in cementine, lavabo sottopiano, top in quarzo composito, porta doccia scorrevole, top bianco, un lavabo e mobile bagno sospeso

Ispirazione per una stanza da bagno con doccia country di medie dimensioni con ante in stile shaker, ante bianche, doccia alcova, WC a due pezzi, piastrelle bianche, piastrelle diamantate, pareti bianche, lavabo sottopiano, pavimento grigio, top bianco, mobile bagno incassato, vasca ad alcova, pavimento con piastrelle in ceramica, top in marmo, doccia con tenda e un lavabo

Eye-Land: Named for the expansive white oak savanna views, this beautiful 5,200-square foot family home offers seamless indoor/outdoor living with five bedrooms and three baths, and space for two more bedrooms and a bathroom.
The site posed unique design challenges. The home was ultimately nestled into the hillside, instead of placed on top of the hill, so that it didn’t dominate the dramatic landscape. The openness of the savanna exposes all sides of the house to the public, which required creative use of form and materials. The home’s one-and-a-half story form pays tribute to the site’s farming history. The simplicity of the gable roof puts a modern edge on a traditional form, and the exterior color palette is limited to black tones to strike a stunning contrast to the golden savanna.
The main public spaces have oversized south-facing windows and easy access to an outdoor terrace with views overlooking a protected wetland. The connection to the land is further strengthened by strategically placed windows that allow for views from the kitchen to the driveway and auto court to see visitors approach and children play. There is a formal living room adjacent to the front entry for entertaining and a separate family room that opens to the kitchen for immediate family to gather before and after mealtime.

Foto di una stanza da bagno con doccia country di medie dimensioni con ante con riquadro incassato, ante bianche, doccia alcova, pareti grigie, pavimento in marmo, lavabo sottopiano, top in quarzo composito, pavimento bianco, porta doccia a battente, top grigio, due lavabi e mobile bagno incassato

This 1600+ square foot basement was a diamond in the rough. We were tasked with keeping farmhouse elements in the design plan while implementing industrial elements. The client requested the space include a gym, ample seating and viewing area for movies, a full bar , banquette seating as well as area for their gaming tables - shuffleboard, pool table and ping pong. By shifting two support columns we were able to bury one in the powder room wall and implement two in the custom design of the bar. Custom finishes are provided throughout the space to complete this entertainers dream.

Foto di una stanza da bagno padronale country con ante bianche, vasca freestanding, doccia a filo pavimento, pareti bianche, lavabo sottopiano, pavimento bianco, top bianco, panca da doccia, soffitto in perlinato, pareti in perlinato, due lavabi e ante lisce

Foto di una piccola stanza da bagno con doccia moderna con ante in stile shaker, ante blu, vasca ad alcova, vasca/doccia, WC a due pezzi, piastrelle bianche, piastrelle in gres porcellanato, pareti bianche, pavimento in gres porcellanato, lavabo sottopiano, top in quarzo composito, pavimento grigio, doccia con tenda e top bianco

Low Gear Photography
Ispirazione per una piccola stanza da bagno con doccia chic con nessun'anta, doccia aperta, piastrelle bianche, pareti bianche, pavimento in gres porcellanato, lavabo integrato, top in superficie solida, pavimento nero, porta doccia a battente, top bianco, ante nere e piastrelle diamantate
Ispirazione per una piccola stanza da bagno con doccia chic con nessun'anta, doccia aperta, piastrelle bianche, pareti bianche, pavimento in gres porcellanato, lavabo integrato, top in superficie solida, pavimento nero, porta doccia a battente, top bianco, ante nere e piastrelle diamantate
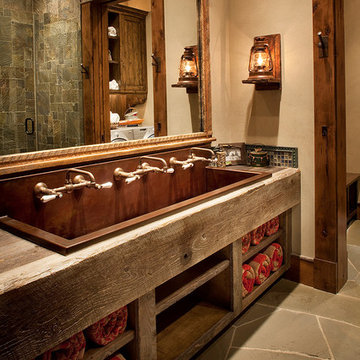
Foto di una stanza da bagno per bambini rustica con nessun'anta, pareti beige, lavabo rettangolare, top in legno e pavimento grigio

This Condo has been in the family since it was first built. And it was in desperate need of being renovated. The kitchen was isolated from the rest of the condo. The laundry space was an old pantry that was converted. We needed to open up the kitchen to living space to make the space feel larger. By changing the entrance to the first guest bedroom and turn in a den with a wonderful walk in owners closet.
Then we removed the old owners closet, adding that space to the guest bath to allow us to make the shower bigger. In addition giving the vanity more space.
The rest of the condo was updated. The master bath again was tight, but by removing walls and changing door swings we were able to make it functional and beautiful all that the same time.

Full Bathroom with dual vanity
Ispirazione per una stanza da bagno con doccia classica con ante blu, vasca ad alcova, vasca/doccia, pareti grigie, lavabo sottopiano, pavimento multicolore, doccia con tenda, top bianco, ante con riquadro incassato e mobile bagno freestanding
Ispirazione per una stanza da bagno con doccia classica con ante blu, vasca ad alcova, vasca/doccia, pareti grigie, lavabo sottopiano, pavimento multicolore, doccia con tenda, top bianco, ante con riquadro incassato e mobile bagno freestanding
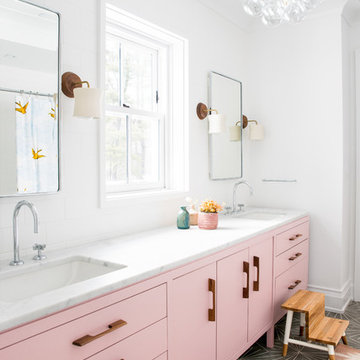
Idee per una stanza da bagno padronale country con ante lisce, ante viola, pareti bianche, lavabo sottopiano, pavimento grigio e top bianco

Foto di una grande stanza da bagno padronale country con piastrelle blu, piastrelle di cemento, pareti beige, top in marmo, pavimento marrone, ante blu, parquet scuro, lavabo sottopiano, top grigio e ante in stile shaker
Bagni marroni, in bianco e nero - Foto e idee per arredare
4


