Bagni marroni - Foto e idee per arredare
Filtra anche per:
Budget
Ordina per:Popolari oggi
121 - 140 di 5.533 foto
1 di 3
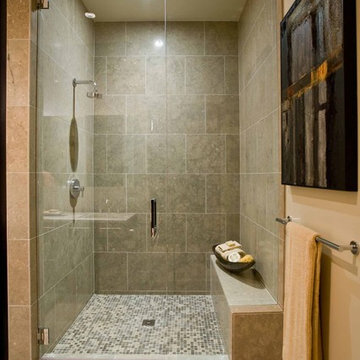
The "Luster of the Pearl” combined the allure of clean lines and redefined traditional silhouettes with texture and opulence. The color palette was fashion-inspired with unexpected color combinations like smokey violet and tiger-eye gold backed with metallic and warm neutrals.
Our design included cosmetic reconstruction of the fireplace, mosaic tile improvements to the kitchen, artistic custom wall finishes, and introduced new materials to the Portland market.
For more about Angela Todd Studios, click here: https://www.angelatoddstudios.com/
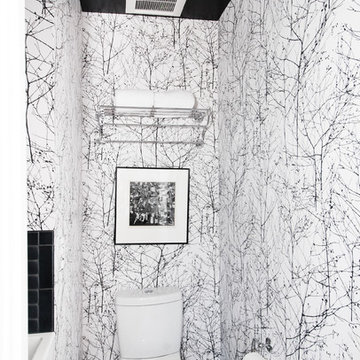
Graphic wallpaper throughout the powder bath help give a small bath a bit of texture and classic playfulness. Custom DWR pendant, Crate and Barrel mirror, and Hansgrohe faucet. Photography: Photo Designs by Odessa

www.jeremykohm.com
Ispirazione per una stanza da bagno padronale chic di medie dimensioni con vasca con piedi a zampa di leone, piastrelle diamantate, pavimento in marmo, ante verdi, doccia alcova, piastrelle bianche, lavabo sottopiano, top in marmo, pareti grigie e ante in stile shaker
Ispirazione per una stanza da bagno padronale chic di medie dimensioni con vasca con piedi a zampa di leone, piastrelle diamantate, pavimento in marmo, ante verdi, doccia alcova, piastrelle bianche, lavabo sottopiano, top in marmo, pareti grigie e ante in stile shaker

Idee per un bagno di servizio minimalista con pareti marroni, lavabo a bacinella, top in onice, top multicolore, WC monopezzo, pavimento marrone e pareti in legno
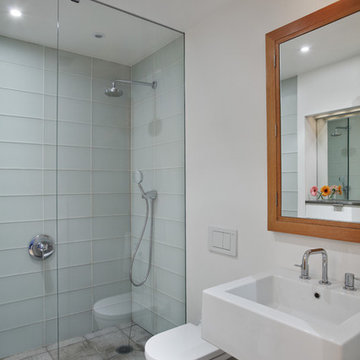
A cookie cutter developer three bedroom duplex was transformed into a four bedroom family friendly home complete with fine details and custom millwork. A home office, artist studio and even a full laundry room were added through a better use of space. Additionally, transoms were added to improve light and air circulation.
Photo by Ofer Wolberger

Immagine di una stanza da bagno country con ante lisce, ante rosse, vasca con piedi a zampa di leone, pareti verdi, parquet scuro, lavabo sottopiano, pavimento marrone, top rosso, un lavabo, mobile bagno freestanding e pareti in perlinato

Luscious Bathroom in Storrington, West Sussex
A luscious green bathroom design is complemented by matt black accents and unique platform for a feature bath.
The Brief
The aim of this project was to transform a former bedroom into a contemporary family bathroom, complete with a walk-in shower and freestanding bath.
This Storrington client had some strong design ideas, favouring a green theme with contemporary additions to modernise the space.
Storage was also a key design element. To help minimise clutter and create space for decorative items an inventive solution was required.
Design Elements
The design utilises some key desirables from the client as well as some clever suggestions from our bathroom designer Martin.
The green theme has been deployed spectacularly, with metro tiles utilised as a strong accent within the shower area and multiple storage niches. All other walls make use of neutral matt white tiles at half height, with William Morris wallpaper used as a leafy and natural addition to the space.
A freestanding bath has been placed central to the window as a focal point. The bathing area is raised to create separation within the room, and three pendant lights fitted above help to create a relaxing ambience for bathing.
Special Inclusions
Storage was an important part of the design.
A wall hung storage unit has been chosen in a Fjord Green Gloss finish, which works well with green tiling and the wallpaper choice. Elsewhere plenty of storage niches feature within the room. These add storage for everyday essentials, decorative items, and conceal items the client may not want on display.
A sizeable walk-in shower was also required as part of the renovation, with designer Martin opting for a Crosswater enclosure in a matt black finish. The matt black finish teams well with other accents in the room like the Vado brassware and Eastbrook towel rail.
Project Highlight
The platformed bathing area is a great highlight of this family bathroom space.
It delivers upon the freestanding bath requirement of the brief, with soothing lighting additions that elevate the design. Wood-effect porcelain floor tiling adds an additional natural element to this renovation.
The End Result
The end result is a complete transformation from the former bedroom that utilised this space.
The client and our designer Martin have combined multiple great finishes and design ideas to create a dramatic and contemporary, yet functional, family bathroom space.
Discover how our expert designers can transform your own bathroom with a free design appointment and quotation. Arrange a free appointment in showroom or online.

Ispirazione per un piccolo bagno di servizio chic con WC a due pezzi, pareti beige, pavimento con piastrelle a mosaico, lavabo sospeso, pavimento multicolore e boiserie

We took a dated bathroom that you had to walk through the shower to get to the outdoors, covered in cream polished marble and gave it a completely new look. The function of this bathroom is outstanding from the large shower with dual heads to the extensive vanity with a sitting area for the misses to put on her makeup. We even hid a hamper in the pullout linen tower. Easy maintenance with porcelian tiles in the shower and a beautiful tile accent featured at the tub.

New white wainscoting, stylish wallpaper, basketweave marble tile flooring, and a new vanity, light and mirror give such elegance with a vintage vibe to this beautiful powder room.

In an ever-evolving homestead on the Connecticut River, this bath serves two guest bedrooms as well as the Master.
In renovating the original 1983 bathspace and its unusual 6ft by 24ft footprint, our design divides the room's functional components along its length. A deep soaking tub in a Sepele wood niche anchors the primary space. Opposing entries from Master and guest sides access a neutral center area with a sepele cabinet for linen and toiletries. Fluted glass in a black steel frame creates discretion while admitting daylight from a South window in the 6ft by 8ft river-side shower room.

This shower steals the show in our crisp blue Ogee Drops. White subway and Min Star & Cross tile encompass the rest of the bathroom creating a space that is swimming with style!
DESIGN
Will Taylor, Bright Bazaar
Tile Shown: Mini Star & Cross in White Wash, 3x6 White Wash (with quarter round trim + 4x4 parallel bullnose), Ogee Drops in Naples Blue with quarter round trim

Idee per una stanza da bagno padronale tradizionale di medie dimensioni con ante in stile shaker, ante bianche, vasca con piedi a zampa di leone, doccia a filo pavimento, WC monopezzo, pareti blu, pavimento in gres porcellanato, lavabo sottopiano, top in marmo, pavimento multicolore, porta doccia a battente, top multicolore, lavanderia, due lavabi, mobile bagno incassato, soffitto a volta e carta da parati

Foto di una stanza da bagno padronale tradizionale con ante con bugna sagomata, ante beige, vasca freestanding, pareti beige, pavimento in gres porcellanato, lavabo sottopiano, top in quarzite, pavimento beige, top beige, lavanderia, mobile bagno incassato e carta da parati

Large master bath with freestanding custom vanity cabinet designed to look like a piece of furniture
Foto di una grande stanza da bagno padronale classica con ante in legno scuro, vasca sottopiano, doccia alcova, WC monopezzo, piastrelle bianche, piastrelle diamantate, pareti bianche, pavimento in gres porcellanato, lavabo sottopiano, top in marmo, pavimento grigio, porta doccia a battente, top grigio, toilette, due lavabi, mobile bagno freestanding, pareti in perlinato e ante in stile shaker
Foto di una grande stanza da bagno padronale classica con ante in legno scuro, vasca sottopiano, doccia alcova, WC monopezzo, piastrelle bianche, piastrelle diamantate, pareti bianche, pavimento in gres porcellanato, lavabo sottopiano, top in marmo, pavimento grigio, porta doccia a battente, top grigio, toilette, due lavabi, mobile bagno freestanding, pareti in perlinato e ante in stile shaker
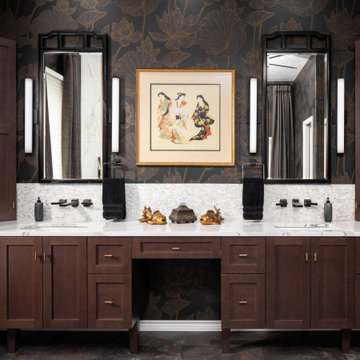
This bath was converted from a plain traditional bath to this stunning transitional master bath with Oriental influences. Shower with floating bench, frames glass snd black plumbing fixtures is the focal point of the room. A freestanding tub with floor mounted plumbing fixtures by Brizo. New Vanity with a Cambria Quartz Top, Roman style faucets and undermounted sinks keep the clean understand elements of this bath as the focus. Custom heated floor mat brings the ultimate comfort to this room. Now it is the spa like retreat the owners were looking for.

Who doesn’t love a jewel box powder room? The beautifully appointed space features wainscot, a custom metallic ceiling, and custom vanity with marble floors. Wallpaper by Nina Campbell for Osborne & Little.

Downstairs master bathroom.
The Owners lives are uplifted daily by the beautiful, uncluttered and highly functional spaces that flow effortlessly from one to the next. They can now connect to the natural environment more freely and strongly, and their family relationships are enhanced by both the ease of being and operating together in the social spaces and the increased independence of the private ones.
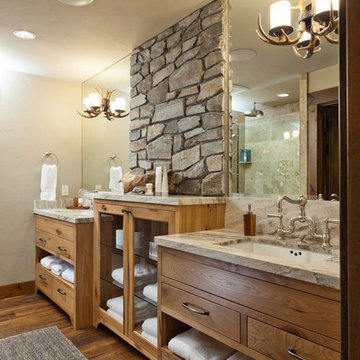
Master bathroom with custom vanities including integral towel shelves and glass front cabinetry, natural stone backsplash, and antler light fixture
Immagine di una stanza da bagno padronale rustica con ante lisce, ante in legno scuro, pareti beige, parquet scuro, lavabo sottopiano e pavimento marrone
Immagine di una stanza da bagno padronale rustica con ante lisce, ante in legno scuro, pareti beige, parquet scuro, lavabo sottopiano e pavimento marrone
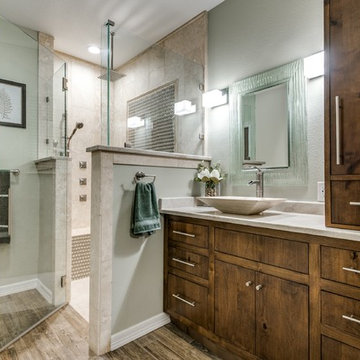
Immagine di una stanza da bagno padronale rustica di medie dimensioni con ante lisce, ante in legno scuro, doccia ad angolo, piastrelle beige, piastrelle in travertino, pareti beige, pavimento in legno massello medio, lavabo a bacinella e top in granito
Bagni marroni - Foto e idee per arredare
7

