Bagni marroni con top in marmo - Foto e idee per arredare
Filtra anche per:
Budget
Ordina per:Popolari oggi
161 - 180 di 24.416 foto
1 di 3
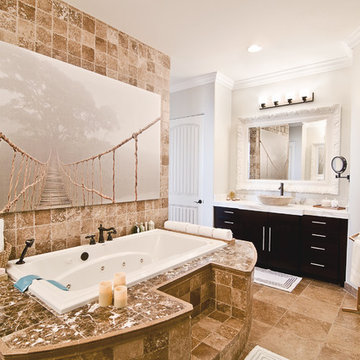
Foto di una grande stanza da bagno padronale tradizionale con lavabo a bacinella, top in marmo, vasca da incasso, doccia doppia, piastrelle beige, piastrelle in pietra, pavimento in travertino, pareti grigie, ante lisce e ante nere
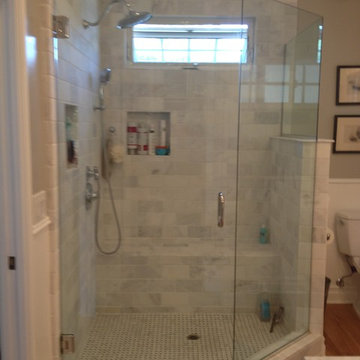
Idee per una stanza da bagno con doccia classica di medie dimensioni con ante con riquadro incassato, ante bianche, doccia ad angolo, WC a due pezzi, piastrelle grigie, pareti beige, pavimento in legno massello medio, lavabo sottopiano e top in marmo

A wall-mounted walnut vanity with marble sink and white textured wall tile in the powder room complement the wood millwork and brick fireplace in the adjacent family and living rooms.
© Jeffrey Totaro, photographer

Esempio di un bagno di servizio classico di medie dimensioni con lavabo a bacinella, consolle stile comò, ante nere, pareti beige, pavimento in travertino, top in marmo, pavimento beige e top bianco
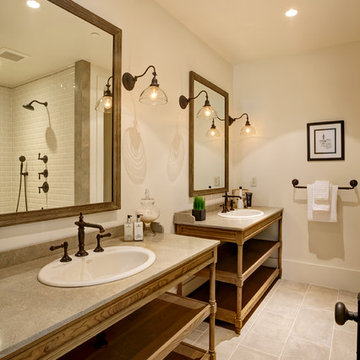
Mitchell Shenker Photography
Ispirazione per una stanza da bagno con doccia country di medie dimensioni con top in marmo, ante lisce, ante in legno scuro, vasca ad angolo, doccia aperta, WC monopezzo, piastrelle beige, lastra di pietra, pareti beige, pavimento con piastrelle in ceramica e lavabo da incasso
Ispirazione per una stanza da bagno con doccia country di medie dimensioni con top in marmo, ante lisce, ante in legno scuro, vasca ad angolo, doccia aperta, WC monopezzo, piastrelle beige, lastra di pietra, pareti beige, pavimento con piastrelle in ceramica e lavabo da incasso
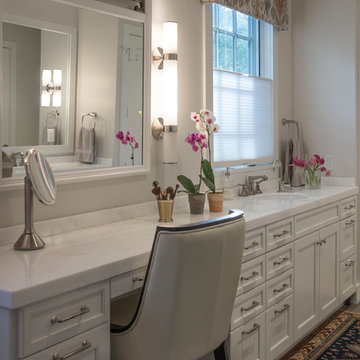
This large master bath is a fresh take on traditional. Recessed panel cabinetry sits on legs, giving the feeling of furniture.
Architecture by Donald Lococo Architects.
Audio/Video by Bethesda Systems.
Photograph © Michael K. Wilkinson, Photographs

J Allen Smith Design / Build
Esempio di una grande e stretta e lunga stanza da bagno padronale tradizionale con lavabo sottopiano, ante bianche, vasca sottopiano, doccia ad angolo, piastrelle grigie, piastrelle di marmo, pareti verdi, pavimento in marmo, top in marmo, pavimento bianco e porta doccia a battente
Esempio di una grande e stretta e lunga stanza da bagno padronale tradizionale con lavabo sottopiano, ante bianche, vasca sottopiano, doccia ad angolo, piastrelle grigie, piastrelle di marmo, pareti verdi, pavimento in marmo, top in marmo, pavimento bianco e porta doccia a battente

Master Ensuite Bathroom, London, Dartmouth Park
Idee per una grande stanza da bagno padronale tradizionale con pareti rosa, top in marmo, due lavabi, ante con riquadro incassato, vasca freestanding, doccia aperta, WC a due pezzi, pavimento in gres porcellanato, lavabo sottopiano, pavimento grigio, porta doccia a battente, top grigio e mobile bagno freestanding
Idee per una grande stanza da bagno padronale tradizionale con pareti rosa, top in marmo, due lavabi, ante con riquadro incassato, vasca freestanding, doccia aperta, WC a due pezzi, pavimento in gres porcellanato, lavabo sottopiano, pavimento grigio, porta doccia a battente, top grigio e mobile bagno freestanding

Photographer: Jenn Anibal
Ispirazione per un piccolo bagno di servizio chic con consolle stile comò, lavabo sottopiano, pavimento beige, top bianco, ante in legno scuro, WC monopezzo, pareti multicolore, pavimento in gres porcellanato e top in marmo
Ispirazione per un piccolo bagno di servizio chic con consolle stile comò, lavabo sottopiano, pavimento beige, top bianco, ante in legno scuro, WC monopezzo, pareti multicolore, pavimento in gres porcellanato e top in marmo
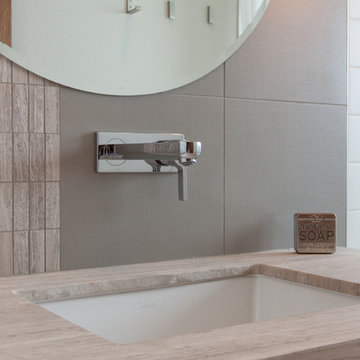
Ispirazione per una piccola stanza da bagno minimalista con nessun'anta, vasca ad alcova, WC a due pezzi, piastrelle in ceramica, pareti grigie, pavimento in gres porcellanato, lavabo sottopiano e top in marmo
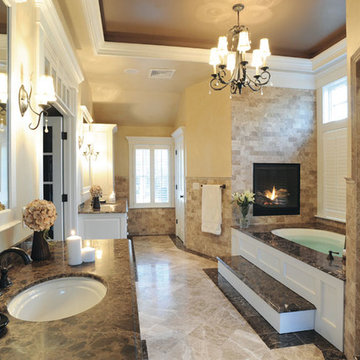
Akdo Tile Emperador Dark & Emperador Light Marble Bathroom
Immagine di una grande stanza da bagno padronale classica con top in marmo, piastrelle marroni, piastrelle beige, piastrelle nere, piastrelle bianche, ante con bugna sagomata, ante bianche, vasca sottopiano, doccia alcova, WC a due pezzi, piastrelle diamantate, pareti beige, pavimento in marmo e lavabo sottopiano
Immagine di una grande stanza da bagno padronale classica con top in marmo, piastrelle marroni, piastrelle beige, piastrelle nere, piastrelle bianche, ante con bugna sagomata, ante bianche, vasca sottopiano, doccia alcova, WC a due pezzi, piastrelle diamantate, pareti beige, pavimento in marmo e lavabo sottopiano
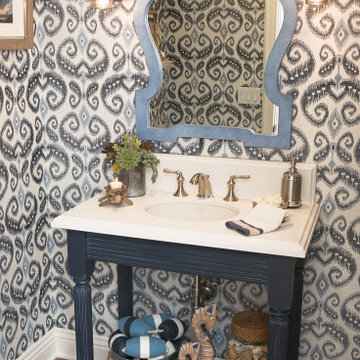
Idee per un piccolo bagno di servizio con consolle stile comò, ante blu, pareti blu, parquet chiaro, lavabo sottopiano, top in marmo, pavimento marrone, top bianco, mobile bagno freestanding e carta da parati

Example of a classic farmhouse style bathroom that lightens up the room and creates a unique look with tile to wood contrast.
Idee per una stanza da bagno con doccia country di medie dimensioni con ante con riquadro incassato, ante in legno chiaro, doccia alcova, WC monopezzo, piastrelle bianche, piastrelle di cemento, pareti beige, pavimento con piastrelle in ceramica, lavabo da incasso, top in marmo, pavimento multicolore, doccia aperta, top bianco, toilette, un lavabo e mobile bagno freestanding
Idee per una stanza da bagno con doccia country di medie dimensioni con ante con riquadro incassato, ante in legno chiaro, doccia alcova, WC monopezzo, piastrelle bianche, piastrelle di cemento, pareti beige, pavimento con piastrelle in ceramica, lavabo da incasso, top in marmo, pavimento multicolore, doccia aperta, top bianco, toilette, un lavabo e mobile bagno freestanding

In the bathroom we used a seamless plaster wall finish to allow the marble mosaic Istanbul flooring to sing. A backdrop for warm smoked bronze fittings and a bespoke shower enclosure bringing a subtle opulence.
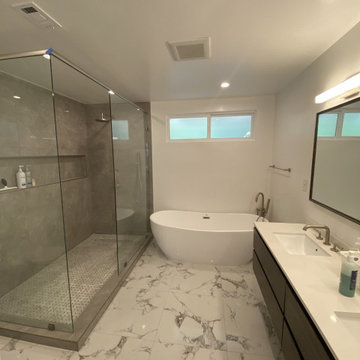
Complete remodeling of existing master bathroom, including new marble tile floor, free standing tub, floating vanity, walk in shower with frameless glass door.
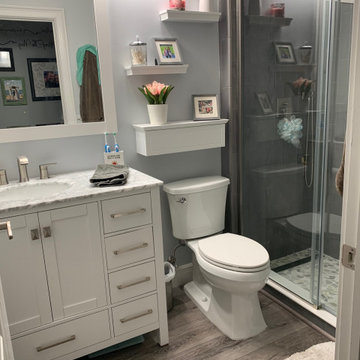
Completion of the new shower enclosure with barn-style doors, white floating shelves, new low-flow toilet and new waterproof, scratch-resistant vinyl plank flooring.
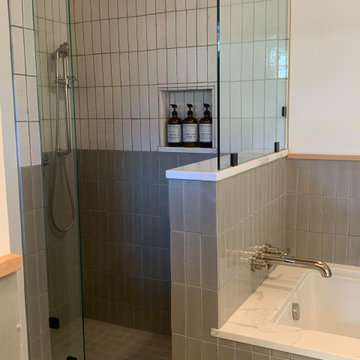
This open contemporary bathroom beautifully and creatively showcases our glazed thin brick in Olympic and Elk.
INSTALLER
Alisa Norris
LOCATION
Portland, OR
TILE SHOWN
Brick Tile in Olympic and Elk
Ceramic Tile in Eucalyptus

Download our free ebook, Creating the Ideal Kitchen. DOWNLOAD NOW
This charming little attic bath was an infrequently used guest bath located on the 3rd floor right above the master bath that we were also remodeling. The beautiful original leaded glass windows open to a view of the park and small lake across the street. A vintage claw foot tub sat directly below the window. This is where the charm ended though as everything was sorely in need of updating. From the pieced-together wall cladding to the exposed electrical wiring and old galvanized plumbing, it was in definite need of a gut job. Plus the hardwood flooring leaked into the bathroom below which was priority one to fix. Once we gutted the space, we got to rebuilding the room. We wanted to keep the cottage-y charm, so we started with simple white herringbone marble tile on the floor and clad all the walls with soft white shiplap paneling. A new clawfoot tub/shower under the original window was added. Next, to allow for a larger vanity with more storage, we moved the toilet over and eliminated a mish mash of storage pieces. We discovered that with separate hot/cold supplies that were the only thing available for a claw foot tub with a shower kit, building codes require a pressure balance valve to prevent scalding, so we had to install a remote valve. We learn something new on every job! There is a view to the park across the street through the home’s original custom shuttered windows. Can’t you just smell the fresh air? We found a vintage dresser and had it lacquered in high gloss black and converted it into a vanity. The clawfoot tub was also painted black. Brass lighting, plumbing and hardware details add warmth to the room, which feels right at home in the attic of this traditional home. We love how the combination of traditional and charming come together in this sweet attic guest bath. Truly a room with a view!
Designed by: Susan Klimala, CKD, CBD
Photography by: Michael Kaskel
For more information on kitchen and bath design ideas go to: www.kitchenstudio-ge.com

Foto di una piccola stanza da bagno con doccia minimalista con ante in stile shaker, ante marroni, vasca da incasso, vasca/doccia, WC monopezzo, piastrelle grigie, piastrelle di cemento, pareti bianche, pavimento in cementine, lavabo sottopiano, top in marmo, pavimento turchese, doccia con tenda, top grigio, un lavabo, mobile bagno freestanding e pannellatura

Furniture inspired dual vanities flank the most spectacular soaker tub in the center of the sight lines in this beautiful space. Erin for Visual Comfort lighting and elaborate Venetian mirrors uplevel the sparkle in a breathtaking room.
Bagni marroni con top in marmo - Foto e idee per arredare
9

