Bagni marroni con top grigio - Foto e idee per arredare
Filtra anche per:
Budget
Ordina per:Popolari oggi
161 - 180 di 6.938 foto
1 di 3
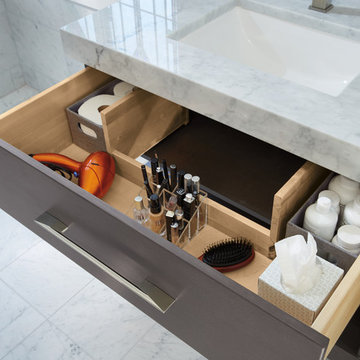
Esempio di una stanza da bagno minimal con ante lisce, ante in legno bruno e top grigio
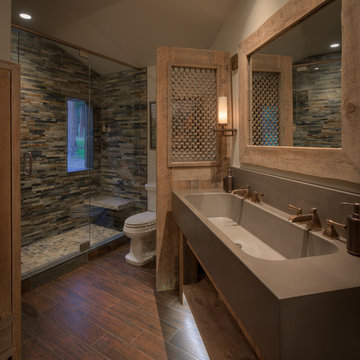
Damon Searles
Foto di una stanza da bagno stile rurale di medie dimensioni con nessun'anta, ante con finitura invecchiata, pareti beige, pavimento in gres porcellanato, lavabo rettangolare, top in cemento, pavimento marrone e top grigio
Foto di una stanza da bagno stile rurale di medie dimensioni con nessun'anta, ante con finitura invecchiata, pareti beige, pavimento in gres porcellanato, lavabo rettangolare, top in cemento, pavimento marrone e top grigio

A close-up of the wallpaper and gray quartz countertop.
Ispirazione per un piccolo bagno di servizio contemporaneo con ante con bugna sagomata, WC monopezzo, piastrelle blu, pareti blu, pavimento con piastrelle in ceramica, lavabo sottopiano, top in quarzo composito, pavimento grigio e top grigio
Ispirazione per un piccolo bagno di servizio contemporaneo con ante con bugna sagomata, WC monopezzo, piastrelle blu, pareti blu, pavimento con piastrelle in ceramica, lavabo sottopiano, top in quarzo composito, pavimento grigio e top grigio

Photography: Eric Roth
Immagine di una piccola stanza da bagno stile marino con ante bianche, doccia a filo pavimento, WC a due pezzi, piastrelle bianche, piastrelle in gres porcellanato, pareti grigie, pavimento con piastrelle in ceramica, lavabo sottopiano, top in marmo, pavimento multicolore, doccia aperta, top grigio e ante lisce
Immagine di una piccola stanza da bagno stile marino con ante bianche, doccia a filo pavimento, WC a due pezzi, piastrelle bianche, piastrelle in gres porcellanato, pareti grigie, pavimento con piastrelle in ceramica, lavabo sottopiano, top in marmo, pavimento multicolore, doccia aperta, top grigio e ante lisce

This project was completed for clients who wanted a comfortable, accessible 1ST floor bathroom for their grown daughter to use during visits to their home as well as a nicely-appointed space for any guest. Their daughter has some accessibility challenges so the bathroom was also designed with that in mind.
The original space worked fairly well in some ways, but we were able to tweak a few features to make the space even easier to maneuver through. We started by making the entry to the shower flush so that there is no curb to step over. In addition, although there was an existing oversized seat in the shower, it was way too deep and not comfortable to sit on and just wasted space. We made the shower a little smaller and then provided a fold down teak seat that is slip resistant, warm and comfortable to sit on and can flip down only when needed. Thus we were able to create some additional storage by way of open shelving to the left of the shower area. The open shelving matches the wood vanity and allows a spot for the homeowners to display heirlooms as well as practical storage for things like towels and other bath necessities.
We carefully measured all the existing heights and locations of countertops, toilet seat, and grab bars to make sure that we did not undo the things that were already working well. We added some additional hidden grab bars or “grabcessories” at the toilet paper holder and shower shelf for an extra layer of assurance. Large format, slip-resistant floor tile was added eliminating as many grout lines as possible making the surface less prone to tripping. We used a wood look tile as an accent on the walls, and open storage in the vanity allowing for easy access for clean towels. Bronze fixtures and frameless glass shower doors add an elegant yet homey feel that was important for the homeowner. A pivot mirror allows adjustability for different users.
If you are interested in designing a bathroom featuring “Living In Place” or accessibility features, give us a call to find out more. Susan Klimala, CKBD, is a Certified Aging In Place Specialist (CAPS) and particularly enjoys helping her clients with unique needs in the context of beautifully designed spaces.
Designed by: Susan Klimala, CKD, CBD
Photography by: Michael Alan Kaskel
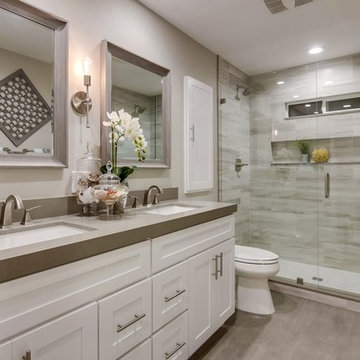
Immagine di una stanza da bagno con doccia design con ante in stile shaker, ante bianche, doccia alcova, piastrelle grigie, pareti grigie, lavabo sottopiano, pavimento grigio, porta doccia a battente e top grigio
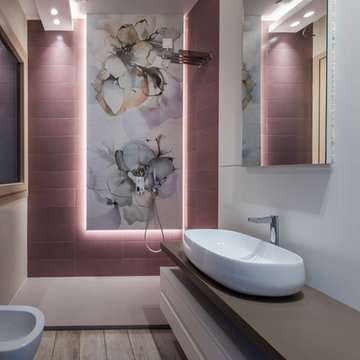
Villa Vittorio
Ispirazione per una stanza da bagno con doccia contemporanea con nessun'anta, doccia aperta, bidè, piastrelle rosa, pareti bianche, pavimento in legno massello medio, lavabo a bacinella, pavimento grigio, doccia aperta e top grigio
Ispirazione per una stanza da bagno con doccia contemporanea con nessun'anta, doccia aperta, bidè, piastrelle rosa, pareti bianche, pavimento in legno massello medio, lavabo a bacinella, pavimento grigio, doccia aperta e top grigio
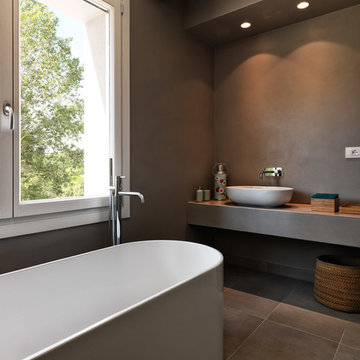
Foto Raffaele Mariotti
Ispirazione per un'in muratura stanza da bagno padronale design con vasca freestanding, pareti grigie, lavabo a bacinella, pavimento grigio e top grigio
Ispirazione per un'in muratura stanza da bagno padronale design con vasca freestanding, pareti grigie, lavabo a bacinella, pavimento grigio e top grigio

When our client wanted the design of their master bath to honor their Japanese heritage and emulate a Japanese bathing experience, they turned to us. They had very specific needs and ideas they needed help with — including blending Japanese design elements with their traditional Northwest-style home. The shining jewel of the project? An Ofuro soaking tub where the homeowners could relax, contemplate and meditate.
To learn more about this project visit our website:
https://www.neilkelly.com/blog/project_profile/japanese-inspired-spa/
To learn more about Neil Kelly Design Builder, Byron Kellar:
https://www.neilkelly.com/designers/byron_kellar/

Immagine di una grande stanza da bagno padronale country con ante con riquadro incassato, ante bianche, vasca freestanding, doccia doppia, piastrelle bianche, piastrelle a mosaico, pareti grigie, pavimento in legno massello medio, lavabo sottopiano, top in granito, pavimento marrone, porta doccia a battente e top grigio

Idee per un piccolo bagno di servizio design con ante lisce, ante in legno bruno, WC monopezzo, pareti bianche, pavimento con piastrelle effetto legno, lavabo a bacinella, top in quarzo composito, pavimento marrone, top grigio, mobile bagno sospeso e carta da parati

Esempio di una grande stanza da bagno padronale contemporanea con ante lisce, ante grigie, vasca sottopiano, doccia aperta, WC monopezzo, pareti grigie, pavimento in gres porcellanato, lavabo sottopiano, top in quarzo composito, pavimento grigio, doccia aperta e top grigio

Ispirazione per una piccola stanza da bagno country con ante in stile shaker, ante in legno bruno, vasca da incasso, vasca/doccia, parquet chiaro, lavabo sottopiano, top in granito, porta doccia scorrevole, top grigio, un lavabo e mobile bagno incassato

Immagine di una stanza da bagno padronale tradizionale con ante in legno scuro, vasca freestanding, doccia alcova, piastrelle di marmo, pareti bianche, pavimento in marmo, lavabo sottopiano, top in marmo, pavimento grigio, porta doccia a battente, top grigio, due lavabi, mobile bagno incassato e ante lisce
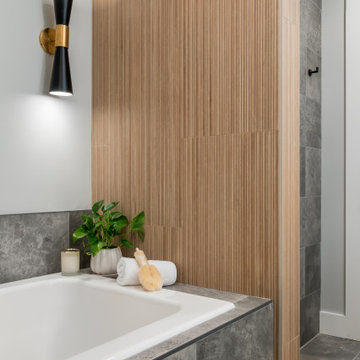
We worked with our client to remodel her outdated primary bathroom into a relaxing, modern space. We incorporated many high tech features like an Alexa Smart Mirror, a Hydro Fusion Bathtub and a Kohler Eir "Intelligent" Toilet. The shower was designed as a "wet room", without glass and with modern style wall and floor tile.

Bathroom renovation, Assisted client with floor, shower and wall tile selections and design.
Idee per una piccola stanza da bagno per bambini chic con ante bianche, vasca ad alcova, vasca/doccia, piastrelle bianche, piastrelle in ceramica, pareti bianche, pavimento in marmo, lavabo sottopiano, top in marmo, pavimento grigio, porta doccia scorrevole, top grigio, un lavabo e mobile bagno freestanding
Idee per una piccola stanza da bagno per bambini chic con ante bianche, vasca ad alcova, vasca/doccia, piastrelle bianche, piastrelle in ceramica, pareti bianche, pavimento in marmo, lavabo sottopiano, top in marmo, pavimento grigio, porta doccia scorrevole, top grigio, un lavabo e mobile bagno freestanding

Charming luxury powder room with custom curved vanity and polished nickel finishes. Grey walls with white vanity, white ceiling, and medium hardwood flooring. Hammered nickel sink and cabinet hardware.

This existing three storey Victorian Villa was completely redesigned, altering the layout on every floor and adding a new basement under the house to provide a fourth floor.
After under-pinning and constructing the new basement level, a new cinema room, wine room, and cloakroom was created, extending the existing staircase so that a central stairwell now extended over the four floors.
On the ground floor, we refurbished the existing parquet flooring and created a ‘Club Lounge’ in one of the front bay window rooms for our clients to entertain and use for evenings and parties, a new family living room linked to the large kitchen/dining area. The original cloakroom was directly off the large entrance hall under the stairs which the client disliked, so this was moved to the basement when the staircase was extended to provide the access to the new basement.
First floor was completely redesigned and changed, moving the master bedroom from one side of the house to the other, creating a new master suite with large bathroom and bay-windowed dressing room. A new lobby area was created which lead to the two children’s rooms with a feature light as this was a prominent view point from the large landing area on this floor, and finally a study room.
On the second floor the existing bedroom was remodelled and a new ensuite wet-room was created in an adjoining attic space once the structural alterations to forming a new floor and subsequent roof alterations were carried out.
A comprehensive FF&E package of loose furniture and custom designed built in furniture was installed, along with an AV system for the new cinema room and music integration for the Club Lounge and remaining floors also.
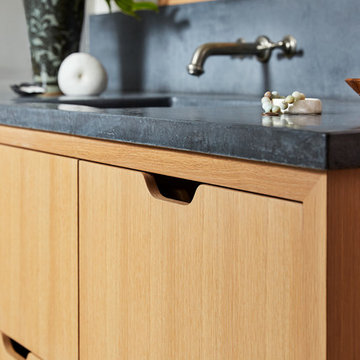
Mill Valley Scandinavian, Bright bathroom, textured tile, and concrete counters
Photographer: John Merkl
Idee per una stanza da bagno nordica con ante lisce, ante in legno chiaro, vasca da incasso, piastrelle bianche, pareti bianche, pavimento con piastrelle in ceramica, lavabo da incasso, pavimento bianco, porta doccia a battente e top grigio
Idee per una stanza da bagno nordica con ante lisce, ante in legno chiaro, vasca da incasso, piastrelle bianche, pareti bianche, pavimento con piastrelle in ceramica, lavabo da incasso, pavimento bianco, porta doccia a battente e top grigio
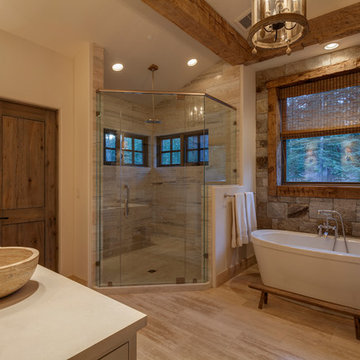
Immagine di una stanza da bagno padronale rustica con vasca freestanding, doccia ad angolo, piastrelle beige, pareti beige, lavabo a bacinella, pavimento beige, porta doccia a battente e top grigio
Bagni marroni con top grigio - Foto e idee per arredare
9

