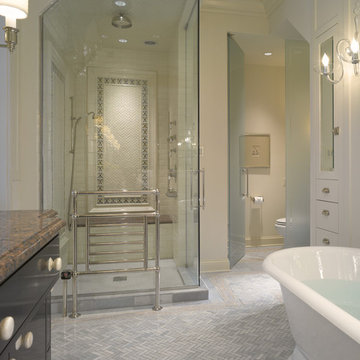Bagni marroni con toilette - Foto e idee per arredare
Filtra anche per:
Budget
Ordina per:Popolari oggi
101 - 120 di 2.138 foto
1 di 3
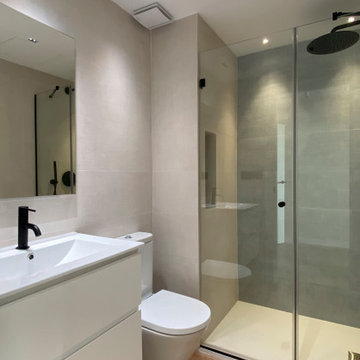
Ispirazione per una stanza da bagno padronale design di medie dimensioni con ante bianche, doccia a filo pavimento, WC monopezzo, piastrelle beige, pareti beige, pavimento in legno massello medio, lavabo integrato, porta doccia scorrevole, top bianco, toilette, un lavabo e mobile bagno incassato

Charming and pink - powder baths are a great place to add a spark of unexpected character. Our design for this tiny Berlin Altbau powder bathroom was inspired from the pink glass border in its vintage window. It includes Kristy Kropat Design “Blooming Dots” wallpaper in the “emerald rose” custom color-way.
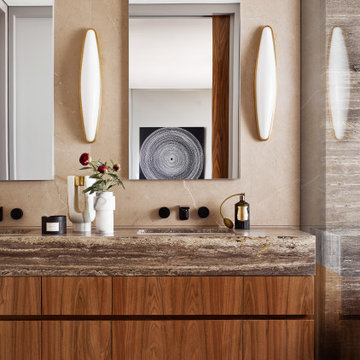
Master bathroom with walnut and black travertine vanity and Corinthian Beige marble walls.
Ispirazione per una grande stanza da bagno padronale stile marinaro con ante lisce, ante in legno scuro, vasca freestanding, vasca/doccia, WC sospeso, piastrelle grigie, piastrelle in ceramica, pareti grigie, parquet chiaro, lavabo integrato, top in marmo, pavimento beige, porta doccia a battente, top nero, toilette, due lavabi e mobile bagno sospeso
Ispirazione per una grande stanza da bagno padronale stile marinaro con ante lisce, ante in legno scuro, vasca freestanding, vasca/doccia, WC sospeso, piastrelle grigie, piastrelle in ceramica, pareti grigie, parquet chiaro, lavabo integrato, top in marmo, pavimento beige, porta doccia a battente, top nero, toilette, due lavabi e mobile bagno sospeso

THE SETUP
Upon moving to Glen Ellyn, the homeowners were eager to infuse their new residence with a style that resonated with their modern aesthetic sensibilities. The primary bathroom, while spacious and structurally impressive with its dramatic high ceilings, presented a dated, overly traditional appearance that clashed with their vision.
Design objectives:
Transform the space into a serene, modern spa-like sanctuary.
Integrate a palette of deep, earthy tones to create a rich, enveloping ambiance.
Employ a blend of organic and natural textures to foster a connection with nature.
THE REMODEL
Design challenges:
Take full advantage of the vaulted ceiling
Source unique marble that is more grounding than fanciful
Design minimal, modern cabinetry with a natural, organic finish
Offer a unique lighting plan to create a sexy, Zen vibe
Design solutions:
To highlight the vaulted ceiling, we extended the shower tile to the ceiling and added a skylight to bathe the area in natural light.
Sourced unique marble with raw, chiseled edges that provide a tactile, earthy element.
Our custom-designed cabinetry in a minimal, modern style features a natural finish, complementing the organic theme.
A truly creative layered lighting strategy dials in the perfect Zen-like atmosphere. The wavy protruding wall tile lights triggered our inspiration but came with an unintended harsh direct-light effect so we sourced a solution: bespoke diffusers measured and cut for the top and bottom of each tile light gap.
THE RENEWED SPACE
The homeowners dreamed of a tranquil, luxurious retreat that embraced natural materials and a captivating color scheme. Our collaborative effort brought this vision to life, creating a bathroom that not only meets the clients’ functional needs but also serves as a daily sanctuary. The carefully chosen materials and lighting design enable the space to shift its character with the changing light of day.
“Trust the process and it will all come together,” the home owners shared. “Sometimes we just stand here and think, ‘Wow, this is lovely!'”

New Generation MCM
Location: Lake Oswego, OR
Type: Remodel
Credits
Design: Matthew O. Daby - M.O.Daby Design
Interior design: Angela Mechaley - M.O.Daby Design
Construction: Oregon Homeworks
Photography: KLIK Concepts
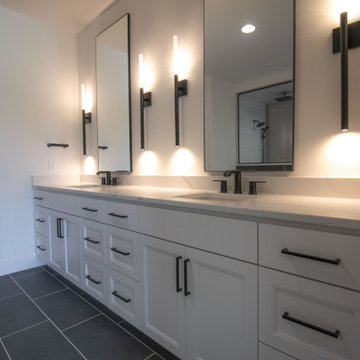
Foto di una stanza da bagno padronale tradizionale con ante bianche, vasca freestanding, doccia doppia, WC monopezzo, pareti bianche, pavimento in gres porcellanato, lavabo sottopiano, top in quarzo composito, porta doccia a battente, toilette, due lavabi e mobile bagno incassato
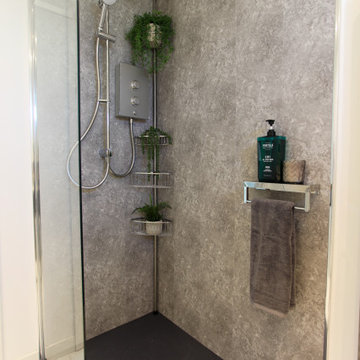
Esempio di una piccola stanza da bagno padronale minimalista con ante lisce, ante grigie, doccia a filo pavimento, WC monopezzo, piastrelle grigie, pareti bianche, pavimento in vinile, lavabo a bacinella, top in marmo, pavimento bianco, doccia aperta, top bianco, toilette, un lavabo e mobile bagno incassato
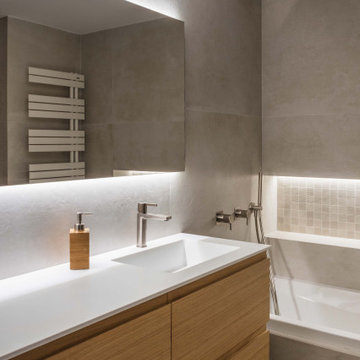
El baño de los niños tiene un revestimiento claro, los encuentros están todos ingleteados.
Immagine di una stanza da bagno padronale minimalista di medie dimensioni con consolle stile comò, ante in legno chiaro, vasca ad alcova, WC monopezzo, piastrelle beige, piastrelle in ceramica, pareti beige, pavimento con piastrelle in ceramica, lavabo integrato, pavimento beige, doccia aperta, top bianco, toilette, un lavabo e mobile bagno incassato
Immagine di una stanza da bagno padronale minimalista di medie dimensioni con consolle stile comò, ante in legno chiaro, vasca ad alcova, WC monopezzo, piastrelle beige, piastrelle in ceramica, pareti beige, pavimento con piastrelle in ceramica, lavabo integrato, pavimento beige, doccia aperta, top bianco, toilette, un lavabo e mobile bagno incassato
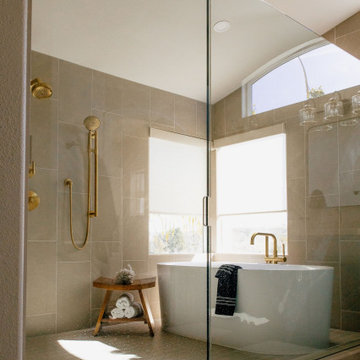
A freestanding tub with a view of the canyon beyond the motorized Hunter Douglas Dual Rollers is the centerpiece of this residential spa experience. Converting this single shower and tub into a forever honeymoon oasis.
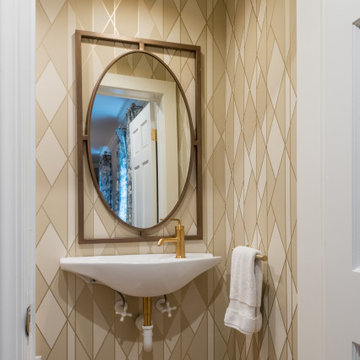
Esempio di una piccola stanza da bagno con doccia country con ante bianche, parquet chiaro, lavabo sospeso, top bianco, toilette, un lavabo e carta da parati

Hinged partially frosted glass door entrance to curbless shower with riverstone back wall and floor. Avorio fiorito brushed marble walls and ceiling. Oil rubbed bronze fixtures. Custom barnwood wall adornments and custom storage cabinetry.

Vaulted bath with lots of light.
Ispirazione per una grande stanza da bagno padronale boho chic con ante a filo, ante bianche, vasca freestanding, doccia alcova, bidè, piastrelle bianche, piastrelle in gres porcellanato, pareti gialle, pavimento in marmo, lavabo sottopiano, top in marmo, pavimento grigio, porta doccia a battente, top grigio, toilette, due lavabi, mobile bagno incassato e soffitto a volta
Ispirazione per una grande stanza da bagno padronale boho chic con ante a filo, ante bianche, vasca freestanding, doccia alcova, bidè, piastrelle bianche, piastrelle in gres porcellanato, pareti gialle, pavimento in marmo, lavabo sottopiano, top in marmo, pavimento grigio, porta doccia a battente, top grigio, toilette, due lavabi, mobile bagno incassato e soffitto a volta

Immagine di un'ampia stanza da bagno padronale eclettica con ante in legno scuro, vasca freestanding, zona vasca/doccia separata, WC monopezzo, pareti verdi, pavimento in legno massello medio, lavabo sottopiano, top in marmo, pavimento marrone, porta doccia a battente, top multicolore, toilette, due lavabi, mobile bagno freestanding e carta da parati
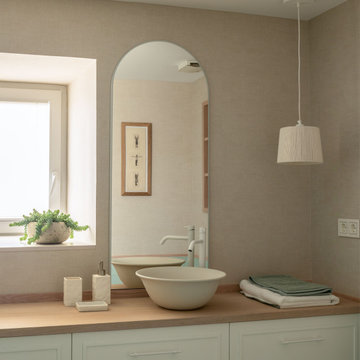
Ispirazione per una grande stanza da bagno con doccia stile shabby con ante con riquadro incassato, ante beige, doccia a filo pavimento, WC sospeso, piastrelle verdi, pareti beige, pavimento in gres porcellanato, lavabo a bacinella, top in legno, pavimento beige, porta doccia a battente, toilette, un lavabo, mobile bagno incassato e carta da parati

Where are the bubbles? Love this room so much.
Immagine di una stanza da bagno padronale chic di medie dimensioni con ante con bugna sagomata, ante marroni, vasca da incasso, doccia alcova, WC monopezzo, piastrelle gialle, piastrelle in ceramica, pareti gialle, pavimento con piastrelle in ceramica, lavabo da incasso, top in granito, pavimento beige, porta doccia a battente, top marrone, toilette, due lavabi, mobile bagno incassato, soffitto in legno e pareti in legno
Immagine di una stanza da bagno padronale chic di medie dimensioni con ante con bugna sagomata, ante marroni, vasca da incasso, doccia alcova, WC monopezzo, piastrelle gialle, piastrelle in ceramica, pareti gialle, pavimento con piastrelle in ceramica, lavabo da incasso, top in granito, pavimento beige, porta doccia a battente, top marrone, toilette, due lavabi, mobile bagno incassato, soffitto in legno e pareti in legno
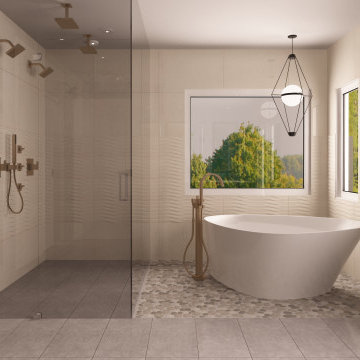
Immagine di una grande stanza da bagno padronale con due lavabi, mobile bagno freestanding, ante lisce, ante grigie, pavimento con piastrelle in ceramica, pavimento grigio, top bianco, toilette e soffitto ribassato
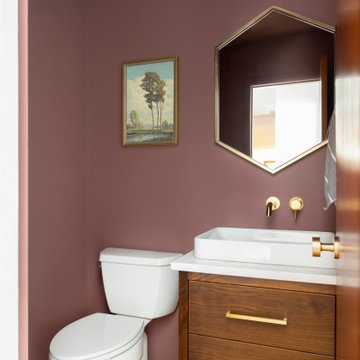
APD was hired to update the primary bathroom and laundry room of this ranch style family home. Included was a request to add a powder bathroom where one previously did not exist to help ease the chaos for the young family. The design team took a little space here and a little space there, coming up with a reconfigured layout including an enlarged primary bathroom with large walk-in shower, a jewel box powder bath, and a refreshed laundry room including a dog bath for the family’s four legged member!
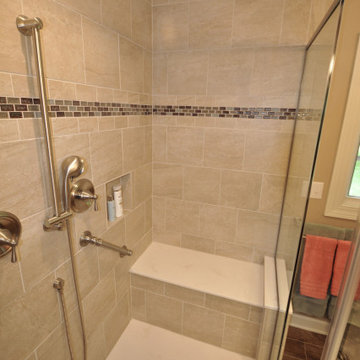
Ispirazione per una stanza da bagno padronale con ante in stile shaker, piastrelle in gres porcellanato, pavimento in vinile, lavabo sottopiano, top in granito, pavimento marrone, porta doccia a battente, toilette, due lavabi e mobile bagno incassato
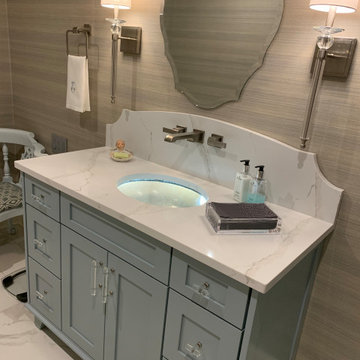
Foto di una grande stanza da bagno tradizionale con ante in stile shaker, ante blu, doccia alcova, WC monopezzo, pareti grigie, pavimento in gres porcellanato, lavabo sottopiano, top in quarzo composito, pavimento bianco, porta doccia a battente, top bianco, toilette, un lavabo, mobile bagno freestanding e carta da parati
Bagni marroni con toilette - Foto e idee per arredare
6


