Bagni marroni con pavimento in laminato - Foto e idee per arredare
Filtra anche per:
Budget
Ordina per:Popolari oggi
141 - 160 di 1.326 foto
1 di 3
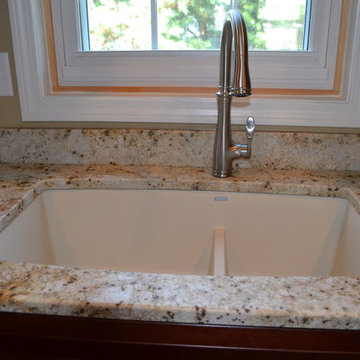
Designer: Jackie Friberg
Esempio di una stanza da bagno chic di medie dimensioni con ante con bugna sagomata, ante in legno bruno e pavimento in laminato
Esempio di una stanza da bagno chic di medie dimensioni con ante con bugna sagomata, ante in legno bruno e pavimento in laminato
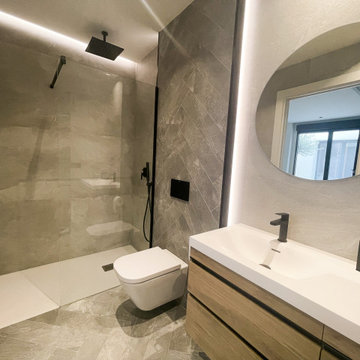
Cuarto de baño completo de un chalet de pueblo del que hemos realizado todo el diseño y construcción.
Esempio di una grande stanza da bagno padronale minimalista con piastrelle di marmo, pavimento in laminato, lavabo sospeso, top in quarzite, pavimento grigio, un lavabo, mobile bagno sospeso, ante marroni, doccia a filo pavimento, piastrelle grigie, pareti grigie e top bianco
Esempio di una grande stanza da bagno padronale minimalista con piastrelle di marmo, pavimento in laminato, lavabo sospeso, top in quarzite, pavimento grigio, un lavabo, mobile bagno sospeso, ante marroni, doccia a filo pavimento, piastrelle grigie, pareti grigie e top bianco

Foto di una piccola stanza da bagno con doccia design con pavimento in laminato, lavabo sottopiano, porta doccia scorrevole, un lavabo e mobile bagno incassato
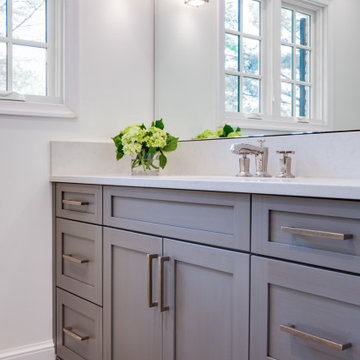
Esempio di una stanza da bagno tradizionale di medie dimensioni con ante lisce, ante grigie, vasca da incasso, doccia alcova, WC monopezzo, piastrelle bianche, piastrelle in ceramica, pareti bianche, pavimento in laminato, lavabo da incasso, top in marmo, pavimento marrone, porta doccia scorrevole, top bianco, un lavabo e mobile bagno freestanding
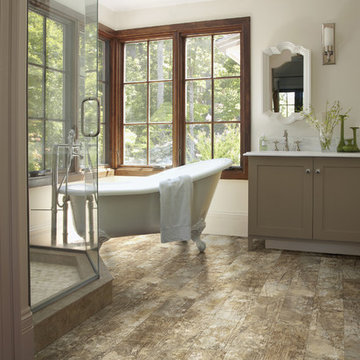
Idee per una grande stanza da bagno padronale country con ante in stile shaker, ante beige, vasca freestanding, doccia ad angolo, piastrelle beige, piastrelle in ceramica, pareti beige, pavimento in laminato, lavabo integrato, top in superficie solida, pavimento beige e porta doccia a battente
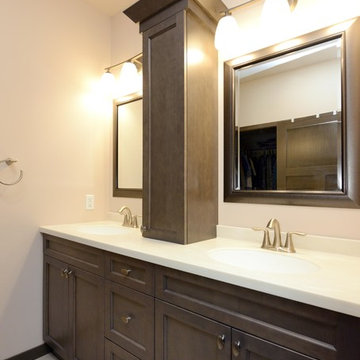
Robb Siverson Photography
Foto di una stanza da bagno padronale country di medie dimensioni con ante in stile shaker, ante in legno bruno, doccia alcova, piastrelle beige, piastrelle in gres porcellanato, pareti beige, pavimento in laminato, lavabo sottopiano, top in superficie solida, pavimento grigio e top bianco
Foto di una stanza da bagno padronale country di medie dimensioni con ante in stile shaker, ante in legno bruno, doccia alcova, piastrelle beige, piastrelle in gres porcellanato, pareti beige, pavimento in laminato, lavabo sottopiano, top in superficie solida, pavimento grigio e top bianco
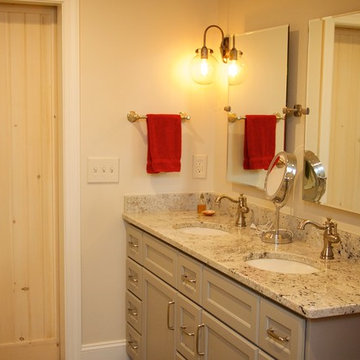
Immagine di una stanza da bagno padronale country di medie dimensioni con ante con riquadro incassato, ante grigie, doccia ad angolo, WC a due pezzi, piastrelle beige, piastrelle grigie, piastrelle in ceramica, pareti beige, pavimento in laminato, lavabo sottopiano, top in granito, pavimento marrone e doccia aperta

Rodwin Architecture & Skycastle Homes
Location: Louisville, Colorado, USA
This 3,800 sf. modern farmhouse on Roosevelt Ave. in Louisville is lovingly called "Teddy Homesevelt" (AKA “The Ted”) by its owners. The ground floor is a simple, sunny open concept plan revolving around a gourmet kitchen, featuring a large island with a waterfall edge counter. The dining room is anchored by a bespoke Walnut, stone and raw steel dining room storage and display wall. The Great room is perfect for indoor/outdoor entertaining, and flows out to a large covered porch and firepit.
The homeowner’s love their photogenic pooch and the custom dog wash station in the mudroom makes it a delight to take care of her. In the basement there’s a state-of-the art media room, starring a uniquely stunning celestial ceiling and perfectly tuned acoustics. The rest of the basement includes a modern glass wine room, a large family room and a giant stepped window well to bring the daylight in.
The Ted includes two home offices: one sunny study by the foyer and a second larger one that doubles as a guest suite in the ADU above the detached garage.
The home is filled with custom touches: the wide plank White Oak floors merge artfully with the octagonal slate tile in the mudroom; the fireplace mantel and the Great Room’s center support column are both raw steel I-beams; beautiful Doug Fir solid timbers define the welcoming traditional front porch and delineate the main social spaces; and a cozy built-in Walnut breakfast booth is the perfect spot for a Sunday morning cup of coffee.
The two-story custom floating tread stair wraps sinuously around a signature chandelier, and is flooded with light from the giant windows. It arrives on the second floor at a covered front balcony overlooking a beautiful public park. The master bedroom features a fireplace, coffered ceilings, and its own private balcony. Each of the 3-1/2 bathrooms feature gorgeous finishes, but none shines like the master bathroom. With a vaulted ceiling, a stunningly tiled floor, a clean modern floating double vanity, and a glass enclosed “wet room” for the tub and shower, this room is a private spa paradise.
This near Net-Zero home also features a robust energy-efficiency package with a large solar PV array on the roof, a tight envelope, Energy Star windows, electric heat-pump HVAC and EV car chargers.
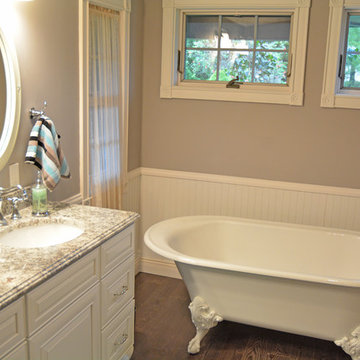
This charming traditional bathroom design evokes an old world style with a claw-foot white Kohler freestanding tub and polished nickel floor-mounted Hansgrohe tub filler and trim, all framed by beadboard wainscoting. The white Medallion vanity cabinet with feet perfectly complements the bathtub, while offering ample storage space, and is beautifully offset by Hafele undercabinet lighting. Two sinks with Moen faucets offer plenty of room for two people to get ready. The shower includes a mosaic tile border, rainfall showerhead, and Moen shower valve and trim. IVC Balterio laminate flooring in Columbian Ash with a dark finish brings warmth to the design.
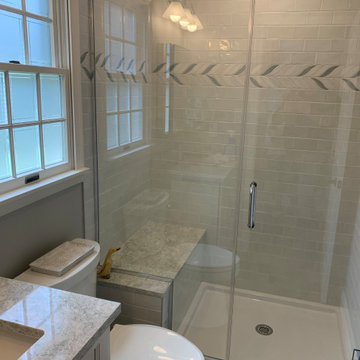
Idee per una piccola stanza da bagno padronale tradizionale con ante con bugna sagomata, ante bianche, WC a due pezzi, piastrelle grigie, pareti grigie, pavimento in laminato, lavabo sottopiano, top in marmo, pavimento marrone, top grigio, un lavabo e mobile bagno freestanding
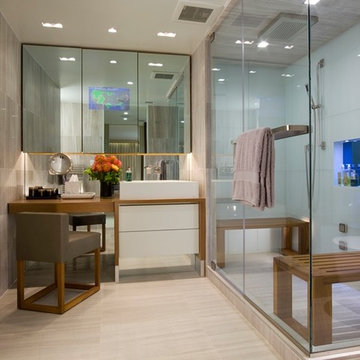
Esempio di una stanza da bagno padronale minimalista di medie dimensioni con ante lisce, ante gialle, doccia doppia, piastrelle bianche, piastrelle in gres porcellanato, pareti marroni, pavimento in laminato, lavabo a bacinella, top in legno, pavimento beige e porta doccia a battente
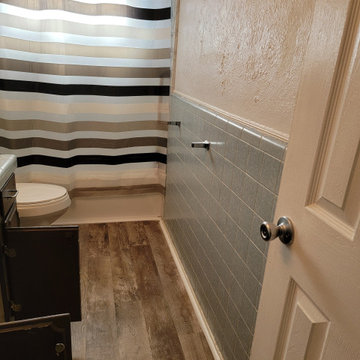
Immagine di una stanza da bagno con doccia minimalista di medie dimensioni con consolle stile comò, ante grigie, vasca freestanding, vasca/doccia, WC a due pezzi, piastrelle bianche, piastrelle in ceramica, pareti bianche, pavimento in laminato, lavabo integrato, top piastrellato, pavimento bianco, doccia con tenda, top bianco, un lavabo, mobile bagno incassato e soffitto a cassettoni
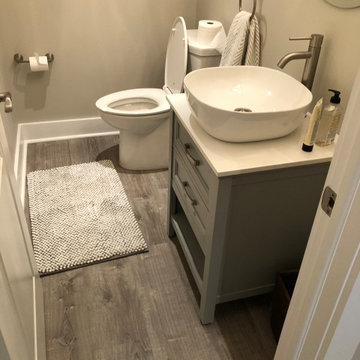
Finally, an attractive powder room with a shaker style gray vanity, bowled sink, white countertop, and the same gray flooring, was added thanks to the installation of a sewage ejection pump that was placed below the concrete basement floor.
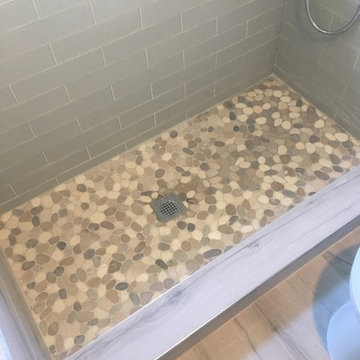
Immagine di una stanza da bagno con doccia chic di medie dimensioni con consolle stile comò, ante in legno scuro, doccia alcova, piastrelle beige, piastrelle marroni, piastrelle grigie, piastrelle in gres porcellanato, pareti bianche, pavimento in laminato, lavabo integrato, top in quarzo composito, pavimento grigio, porta doccia a battente e top bianco
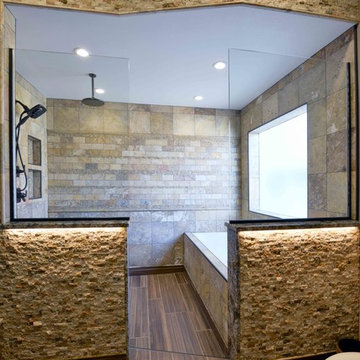
Robb Siverson Photography
Idee per una grande stanza da bagno padronale rustica con vasca ad alcova, vasca/doccia, WC monopezzo, piastrelle multicolore, piastrelle in pietra, pareti beige, pavimento in laminato e top in granito
Idee per una grande stanza da bagno padronale rustica con vasca ad alcova, vasca/doccia, WC monopezzo, piastrelle multicolore, piastrelle in pietra, pareti beige, pavimento in laminato e top in granito
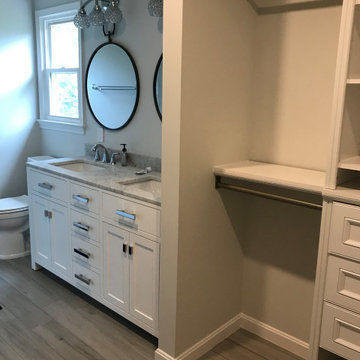
Esempio di una stanza da bagno padronale minimalista di medie dimensioni con consolle stile comò, ante bianche, vasca ad alcova, vasca/doccia, WC a due pezzi, pareti grigie, pavimento in laminato, lavabo sottopiano, top in quarzo composito, pavimento grigio, porta doccia scorrevole e top grigio
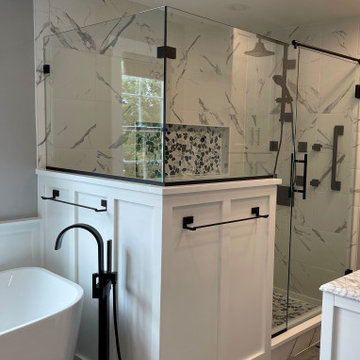
Foto di una stanza da bagno padronale country di medie dimensioni con ante in stile shaker, ante bianche, vasca freestanding, doccia ad angolo, WC a due pezzi, piastrelle multicolore, piastrelle in ceramica, pareti grigie, pavimento in laminato, lavabo sottopiano, top in quarzo composito, pavimento multicolore, porta doccia a battente, top multicolore, panca da doccia, due lavabi, mobile bagno incassato e boiserie
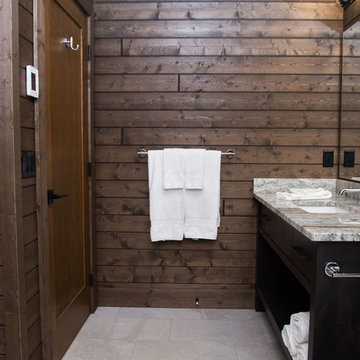
Gorgeous custom rental cabins built for the Sandpiper Resort in Harrison Mills, BC. Some key features include timber frame, quality Woodtone siding, and interior design finishes to create a luxury cabin experience.
Photo by Brooklyn D Photography
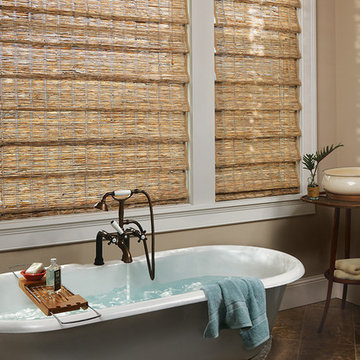
Hunter Douglas Provenance, Veranda, color Wicker Rocker
Foto di una stanza da bagno padronale boho chic di medie dimensioni con ante con riquadro incassato, ante bianche, vasca freestanding, pareti beige, pavimento in laminato, lavabo sottopiano, top in superficie solida e pavimento marrone
Foto di una stanza da bagno padronale boho chic di medie dimensioni con ante con riquadro incassato, ante bianche, vasca freestanding, pareti beige, pavimento in laminato, lavabo sottopiano, top in superficie solida e pavimento marrone
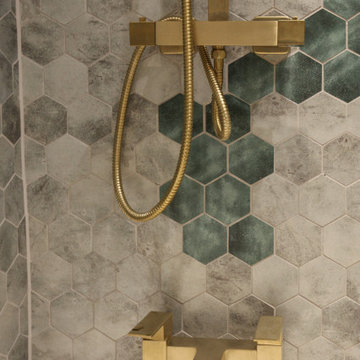
Welcome to our stunning room, where bold patterns, vibrant colors, and science come together to create a truly unique and captivating space. From the moment you enter, you'll be surrounded by a world of wonder and intrigue, featuring a playful and striking mix of pink and green hues, accented by gleaming metallic surfaces that reflect and amplify the room's energy.
In every corner, you'll find delightful touches that speak to your love of astronomy and science. A twinkling starry sky stretches across the ceiling, inviting you to gaze upwards and imagine the mysteries of the universe. Bold geometric patterns adorn the walls, invoking a sense of structure and order in a world of boundless possibility.
As you explore the space, you'll discover an array of shiny and reflective elements that catch the eye and captivate the imagination. A polished metal desk gleams in the corner, beckoning you to sit down and let your creative ideas flow. A series of gleaming, iridescent accessories adds a touch of whimsy and fun, bringing to mind the fascinating, ever-changing nature of scientific discovery.
Whether you're looking for a space to inspire your next project, or simply want to indulge your love of bold patterns and vibrant colors, this room is sure to leave a lasting impression. So come on in, and let your imagination take flight in this truly one-of-a-kind space.
Bagni marroni con pavimento in laminato - Foto e idee per arredare
8

