Bagni marroni con pavimento bianco - Foto e idee per arredare
Filtra anche per:
Budget
Ordina per:Popolari oggi
41 - 60 di 9.603 foto
1 di 3

Esempio di una grande stanza da bagno padronale rustica con ante bianche, vasca freestanding, piastrelle bianche, pareti bianche, lavabo sottopiano, pavimento bianco, top bianco, ante in stile shaker e due lavabi
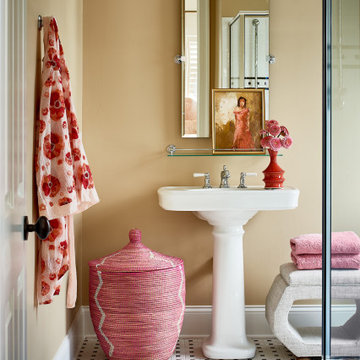
Esempio di una stanza da bagno classica con doccia ad angolo, pareti beige, pavimento con piastrelle a mosaico, lavabo a colonna e pavimento bianco
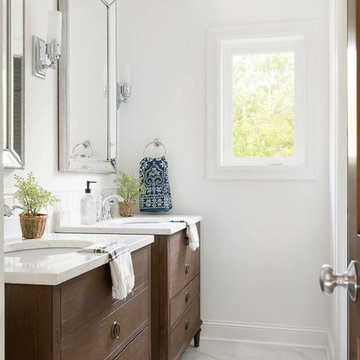
Ispirazione per una stanza da bagno padronale tradizionale con piastrelle bianche, pareti bianche, top bianco, ante in legno bruno, lavabo sottopiano, pavimento bianco e ante lisce

A modern yet welcoming master bathroom with . Photographed by Thomas Kuoh Photography.
Ispirazione per una stanza da bagno padronale moderna di medie dimensioni con ante in legno scuro, vasca sottopiano, doccia aperta, WC monopezzo, piastrelle bianche, piastrelle in pietra, pareti bianche, pavimento in marmo, lavabo integrato, top in quarzo composito, pavimento bianco, doccia aperta, top bianco e ante lisce
Ispirazione per una stanza da bagno padronale moderna di medie dimensioni con ante in legno scuro, vasca sottopiano, doccia aperta, WC monopezzo, piastrelle bianche, piastrelle in pietra, pareti bianche, pavimento in marmo, lavabo integrato, top in quarzo composito, pavimento bianco, doccia aperta, top bianco e ante lisce
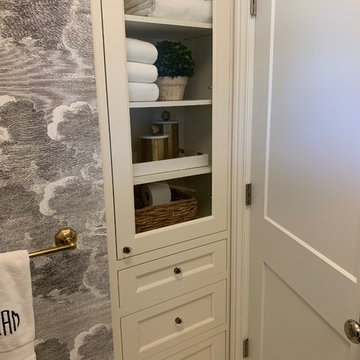
A powder bathroom packed with design and attention to detail. The Restoration Hardware sink and vanity are Restoration Hardware. The white penny tile texture plays perfectly with the Cole & Sons Nuvolette wallpaper. The brass Circa lighting fixtures pop against the black, white & gray backdrop.

Tom Jenkins Photography
Immagine di una stanza da bagno con doccia moderna di medie dimensioni con ante blu, doccia aperta, piastrelle bianche, pareti grigie, pavimento con piastrelle a mosaico, lavabo da incasso, top in marmo, pavimento bianco e top bianco
Immagine di una stanza da bagno con doccia moderna di medie dimensioni con ante blu, doccia aperta, piastrelle bianche, pareti grigie, pavimento con piastrelle a mosaico, lavabo da incasso, top in marmo, pavimento bianco e top bianco
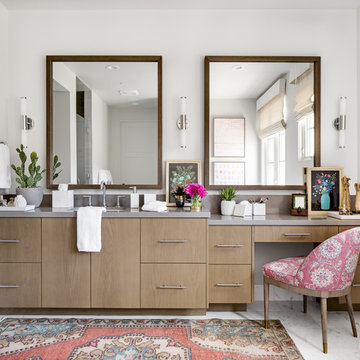
Surrounded by canyon views and nestled in the heart of Orange County, this 9,000 square foot home encompasses all that is “chic”. Clean lines, interesting textures, pops of color, and an emphasis on art were all key in achieving this contemporary but comfortable sophistication.
Photography by Chad Mellon
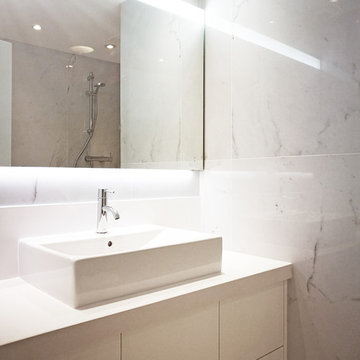
Ispirazione per una stanza da bagno tradizionale con doccia a filo pavimento, WC a due pezzi, piastrelle bianche, piastrelle di marmo, pareti bianche, pavimento in marmo, lavabo a bacinella, pavimento bianco e top bianco
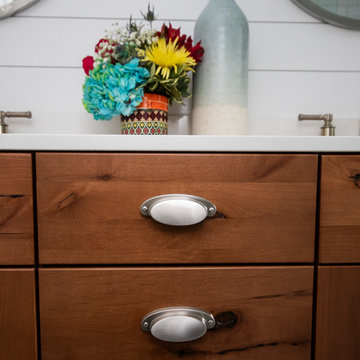
Foto di una stanza da bagno padronale country di medie dimensioni con ante con riquadro incassato, ante in legno bruno, vasca da incasso, vasca/doccia, WC a due pezzi, piastrelle bianche, piastrelle diamantate, pareti bianche, pavimento in gres porcellanato, lavabo sottopiano, top in quarzite, pavimento bianco, porta doccia a battente e top bianco

This Beautiful Master Bathroom blurs the lines between modern and contemporary. Take a look at this beautiful chrome bath fixture! We used marble style ceramic tile for the floors and walls, as well as the shower niche. The shower has a glass enclosure with hinged door. Large wall mirrors with lighted sconces, recessed lighting in the shower and a privacy wall to hide the toilet help make this bathroom a one for the books!
Photo: Matthew Burgess Media
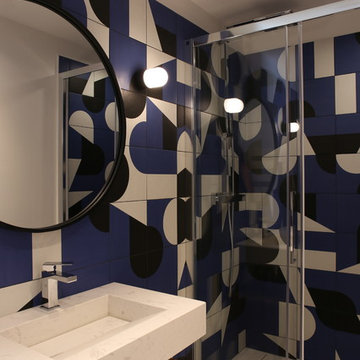
Idee per una stanza da bagno padronale minimal di medie dimensioni con ante a filo, ante marroni, vasca freestanding, piastrelle bianche, piastrelle di cemento, pareti bianche, pavimento in cementine, lavabo rettangolare, top in legno, pavimento bianco e top bianco
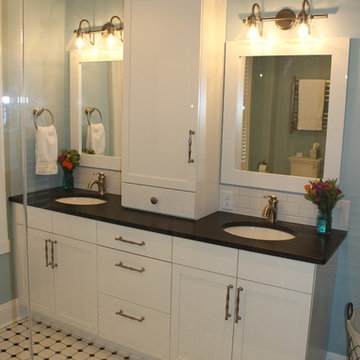
This master bathroom was designed to capture the charm of a past era with black and white tiles and an antiqued black countertop.
Esempio di una grande stanza da bagno padronale tradizionale con ante in stile shaker, ante bianche, WC monopezzo, piastrelle bianche, piastrelle diamantate, pareti blu, pavimento con piastrelle in ceramica, lavabo sottopiano, top in superficie solida, pavimento bianco, porta doccia a battente e top nero
Esempio di una grande stanza da bagno padronale tradizionale con ante in stile shaker, ante bianche, WC monopezzo, piastrelle bianche, piastrelle diamantate, pareti blu, pavimento con piastrelle in ceramica, lavabo sottopiano, top in superficie solida, pavimento bianco, porta doccia a battente e top nero
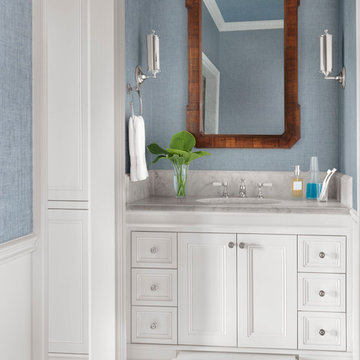
Alise O'Brien
Idee per una stanza da bagno classica di medie dimensioni con ante bianche, pareti blu, pavimento con piastrelle a mosaico, lavabo sottopiano, top in marmo, pavimento bianco, top bianco e ante con riquadro incassato
Idee per una stanza da bagno classica di medie dimensioni con ante bianche, pareti blu, pavimento con piastrelle a mosaico, lavabo sottopiano, top in marmo, pavimento bianco, top bianco e ante con riquadro incassato
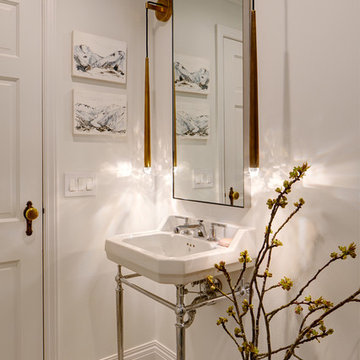
Foto di un piccolo bagno di servizio chic con pareti bianche, pavimento in gres porcellanato, lavabo a consolle e pavimento bianco

Modern French Country Master Bathroom.
Ispirazione per una grande stanza da bagno padronale minimalista con ante a filo, ante in legno chiaro, vasca freestanding, doccia aperta, WC monopezzo, pareti beige, pavimento in legno verniciato, lavabo da incasso, pavimento bianco, doccia aperta e top bianco
Ispirazione per una grande stanza da bagno padronale minimalista con ante a filo, ante in legno chiaro, vasca freestanding, doccia aperta, WC monopezzo, pareti beige, pavimento in legno verniciato, lavabo da incasso, pavimento bianco, doccia aperta e top bianco

The best of the past and present meet in this distinguished design. Custom craftsmanship and distinctive detailing give this lakefront residence its vintage flavor while an open and light-filled floor plan clearly mark it as contemporary. With its interesting shingled roof lines, abundant windows with decorative brackets and welcoming porch, the exterior takes in surrounding views while the interior meets and exceeds contemporary expectations of ease and comfort. The main level features almost 3,000 square feet of open living, from the charming entry with multiple window seats and built-in benches to the central 15 by 22-foot kitchen, 22 by 18-foot living room with fireplace and adjacent dining and a relaxing, almost 300-square-foot screened-in porch. Nearby is a private sitting room and a 14 by 15-foot master bedroom with built-ins and a spa-style double-sink bath with a beautiful barrel-vaulted ceiling. The main level also includes a work room and first floor laundry, while the 2,165-square-foot second level includes three bedroom suites, a loft and a separate 966-square-foot guest quarters with private living area, kitchen and bedroom. Rounding out the offerings is the 1,960-square-foot lower level, where you can rest and recuperate in the sauna after a workout in your nearby exercise room. Also featured is a 21 by 18-family room, a 14 by 17-square-foot home theater, and an 11 by 12-foot guest bedroom suite.
Photography: Ashley Avila Photography & Fulview Builder: J. Peterson Homes Interior Design: Vision Interiors by Visbeen

Foto di una stanza da bagno con doccia con ante bianche, vasca freestanding, pareti grigie, pavimento con piastrelle a mosaico, lavabo a bacinella, pavimento bianco e ante con riquadro incassato
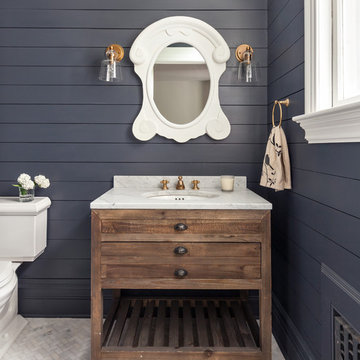
Photos: Regan Wood
Immagine di una stanza da bagno con doccia classica con ante in legno scuro, WC a due pezzi, pareti blu, pavimento con piastrelle a mosaico, lavabo sottopiano, pavimento bianco e ante lisce
Immagine di una stanza da bagno con doccia classica con ante in legno scuro, WC a due pezzi, pareti blu, pavimento con piastrelle a mosaico, lavabo sottopiano, pavimento bianco e ante lisce

This gorgeous home renovation was a fun project to work on. The goal for the whole-house remodel was to infuse the home with a fresh new perspective while hinting at the traditional Mediterranean flare. We also wanted to balance the new and the old and help feature the customer’s existing character pieces. Let's begin with the custom front door, which is made with heavy distressing and a custom stain, along with glass and wrought iron hardware. The exterior sconces, dark light compliant, are rubbed bronze Hinkley with clear seedy glass and etched opal interior.
Moving on to the dining room, porcelain tile made to look like wood was installed throughout the main level. The dining room floor features a herringbone pattern inlay to define the space and add a custom touch. A reclaimed wood beam with a custom stain and oil-rubbed bronze chandelier creates a cozy and warm atmosphere.
In the kitchen, a hammered copper hood and matching undermount sink are the stars of the show. The tile backsplash is hand-painted and customized with a rustic texture, adding to the charm and character of this beautiful kitchen.
The powder room features a copper and steel vanity and a matching hammered copper framed mirror. A porcelain tile backsplash adds texture and uniqueness.
Lastly, a brick-backed hanging gas fireplace with a custom reclaimed wood mantle is the perfect finishing touch to this spectacular whole house remodel. It is a stunning transformation that truly showcases the artistry of our design and construction teams.
Project by Douglah Designs. Their Lafayette-based design-build studio serves San Francisco's East Bay areas, including Orinda, Moraga, Walnut Creek, Danville, Alamo Oaks, Diablo, Dublin, Pleasanton, Berkeley, Oakland, and Piedmont.
For more about Douglah Designs, click here: http://douglahdesigns.com/
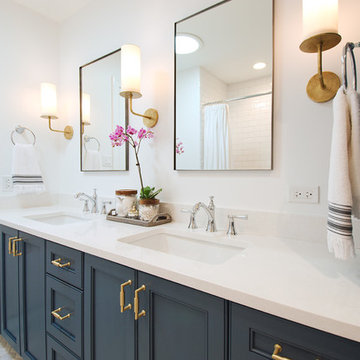
By Thrive Design Group
Ispirazione per una stanza da bagno classica di medie dimensioni con ante blu, vasca ad alcova, doccia alcova, WC a due pezzi, piastrelle bianche, piastrelle in ceramica, pareti bianche, pavimento in marmo, lavabo sottopiano, top in quarzo composito, pavimento bianco, doccia con tenda e ante con riquadro incassato
Ispirazione per una stanza da bagno classica di medie dimensioni con ante blu, vasca ad alcova, doccia alcova, WC a due pezzi, piastrelle bianche, piastrelle in ceramica, pareti bianche, pavimento in marmo, lavabo sottopiano, top in quarzo composito, pavimento bianco, doccia con tenda e ante con riquadro incassato
Bagni marroni con pavimento bianco - Foto e idee per arredare
3

