Bagni marroni con panca da doccia - Foto e idee per arredare
Filtra anche per:
Budget
Ordina per:Popolari oggi
61 - 80 di 3.679 foto
1 di 3
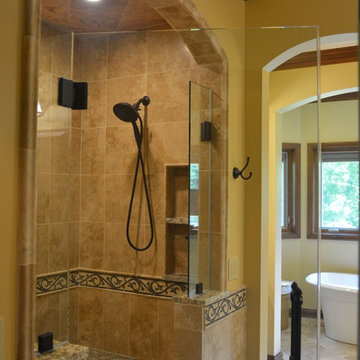
Completed in conbination with a master suite finish upgrade. This was a gutt and remodel. Tuscan inspired 3-room master bathroom. 3 vanities. His and hers vanityies in the main space plus a vessel sink vanity adjacent to the toilet and shower. Tub room features a make-up vanity and storage cabinets. Granite countertops. Decorative stone mosaics and oil rubbed bronze hardware and fixtures. Arches help recenter an asymmetrical space. Existing white exterior windows were custom stained with wood grain look.
One Room at a Time, Inc.

The master suite was the last remnant of 1980’s (?) design within this renovated Charlottesville home. The intent of Alloy's renovation was to incorporate universal design principles into the couple's bathroom while bringing the clean modern design aesthetic from the rest of the house into their master suite.
After drastically altering the footprint of the existing bathroom to accommodate an occupant with compromised mobility, the architecture of this project, void of color, became a study in texture. To define the individual spaces of bathroom and to create a clean but not cold space, we used white tiles of various sizes, format, and material. In addition, the maple flooring that we installed in the bedroom was carried into the dry zones of the bathroom, while radiant heating was installed in the floors to create both physical and perceptual warmth throughout.
This project also involved a closet expansion that employs a modular closet system, and the installation of a new vanity in the master bedroom. The remainder of the renovations in the bedroom include a large sliding glass door that opens to the adjoining deck, new flooring, and new light fixtures throughout.
Andrea Hubbell Photography

Idee per una stanza da bagno padronale minimalista di medie dimensioni con ante in legno scuro, WC monopezzo, piastrelle in gres porcellanato, pavimento alla veneziana, top in quarzo composito, doccia aperta, top bianco, panca da doccia, due lavabi, mobile bagno sospeso, ante lisce, doccia a filo pavimento, piastrelle marroni, lavabo a bacinella e pavimento marrone
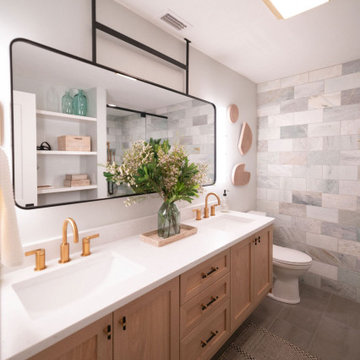
Idee per una piccola stanza da bagno padronale minimal con ante in stile shaker, ante in legno chiaro, WC monopezzo, piastrelle verdi, piastrelle di marmo, pareti verdi, pavimento in gres porcellanato, lavabo sottopiano, top in quarzo composito, pavimento grigio, porta doccia a battente, top bianco, panca da doccia, due lavabi e mobile bagno sospeso

Just like a fading movie star, this master bathroom had lost its glamorous luster and was in dire need of new look. Gone are the old "Hollywood style make up lights and black vanity" replaced with freestanding vanity furniture and mirrors framed by crystal tipped sconces.
A soft and serene gray and white color scheme creates Thymeless elegance with subtle colors and materials. Urban gray vanities with Carrara marble tops float against a tiled wall of large format subway tile with a darker gray porcelain “marble” tile accent. Recessed medicine cabinets provide extra storage for this “his and hers” design. A lowered dressing table and adjustable mirror provides seating for “hair and makeup” matters. A fun and furry poof brings a funky edge to the space designed for a young couple looking for design flair. The angular design of the Brizo faucet collection continues the transitional feel of the space.
The freestanding tub by Oceania features a slim design detail which compliments the design theme of elegance. The tub filler was placed in a raised platform perfect for accessories or the occasional bottle of champagne. The tub space is defined by a mosaic tile which is the companion tile to the main floor tile. The detail is repeated on the shower floor. The oversized shower features a large bench seat, rain head shower, handheld multifunction shower head, temperature and pressure balanced shower controls and recessed niche to tuck bottles out of sight. The 2-sided glass enclosure enlarges the feel of both the shower and the entire bathroom.

Marina Del Rey house renovation, with open layout bedroom. You can enjoy ocean view while you are taking shower.
Esempio di una stanza da bagno padronale minimalista di medie dimensioni con ante lisce, ante grigie, vasca da incasso, doccia doppia, WC sospeso, piastrelle bianche, lastra di pietra, pareti bianche, parquet chiaro, lavabo integrato, top in quarzo composito, pavimento grigio, porta doccia a battente, top grigio, panca da doccia, due lavabi, mobile bagno sospeso e pannellatura
Esempio di una stanza da bagno padronale minimalista di medie dimensioni con ante lisce, ante grigie, vasca da incasso, doccia doppia, WC sospeso, piastrelle bianche, lastra di pietra, pareti bianche, parquet chiaro, lavabo integrato, top in quarzo composito, pavimento grigio, porta doccia a battente, top grigio, panca da doccia, due lavabi, mobile bagno sospeso e pannellatura

Soft white coloured modern bathroom
Immagine di un'ampia stanza da bagno moderna con zona vasca/doccia separata, piastrelle bianche, lastra di pietra, pareti bianche, pavimento con piastrelle a mosaico, pavimento bianco, porta doccia a battente, panca da doccia e soffitto ribassato
Immagine di un'ampia stanza da bagno moderna con zona vasca/doccia separata, piastrelle bianche, lastra di pietra, pareti bianche, pavimento con piastrelle a mosaico, pavimento bianco, porta doccia a battente, panca da doccia e soffitto ribassato
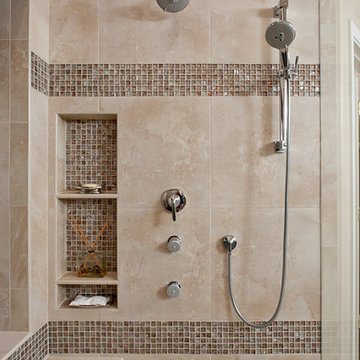
Taube Photography
Idee per una stanza da bagno minimal con doccia alcova, piastrelle beige, piastrelle marroni, nicchia e panca da doccia
Idee per una stanza da bagno minimal con doccia alcova, piastrelle beige, piastrelle marroni, nicchia e panca da doccia

Ispirazione per una grande stanza da bagno padronale design con ante lisce, ante in legno chiaro, vasca freestanding, WC sospeso, piastrelle nere, piastrelle in travertino, pareti bianche, pavimento in marmo, lavabo a bacinella, top in marmo, pavimento grigio, porta doccia a battente, top bianco, panca da doccia, due lavabi e mobile bagno sospeso

A Luxury and spacious Primary en-suite renovation with a Japanses bath, a walk in shower with shower seat and double sink floating vanity, in a simple Scandinavian design with warm wood tones to add warmth and richness.

Welcome to our modern and spacious master bath renovation. It is a sanctuary of comfort and style, offering a serene retreat where homeowners can unwind, refresh, and rejuvenate in style.
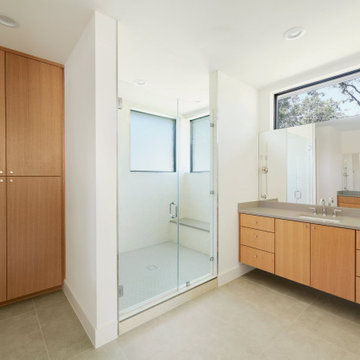
Esempio di una stanza da bagno padronale moderna di medie dimensioni con ante lisce, ante in legno scuro, doccia ad angolo, WC monopezzo, piastrelle bianche, piastrelle in gres porcellanato, pareti bianche, pavimento in gres porcellanato, lavabo sottopiano, top in quarzo composito, pavimento grigio, porta doccia a battente, top grigio, panca da doccia, due lavabi e mobile bagno sospeso

Ispirazione per una stanza da bagno padronale moderna di medie dimensioni con ante lisce, ante marroni, vasca freestanding, doccia a filo pavimento, WC sospeso, piastrelle bianche, pareti bianche, lavabo sottopiano, top in quarzite, pavimento nero, porta doccia a battente, top grigio, panca da doccia, due lavabi e mobile bagno sospeso

This home in Napa off Silverado was rebuilt after burning down in the 2017 fires. Architect David Rulon, a former associate of Howard Backen, known for this Napa Valley industrial modern farmhouse style. Composed in mostly a neutral palette, the bones of this house are bathed in diffused natural light pouring in through the clerestory windows. Beautiful textures and the layering of pattern with a mix of materials add drama to a neutral backdrop. The homeowners are pleased with their open floor plan and fluid seating areas, which allow them to entertain large gatherings. The result is an engaging space, a personal sanctuary and a true reflection of it's owners' unique aesthetic.
Inspirational features are metal fireplace surround and book cases as well as Beverage Bar shelving done by Wyatt Studio, painted inset style cabinets by Gamma, moroccan CLE tile backsplash and quartzite countertops.

Custom bath. Wood ceiling. Round circle window.
.
.
#payneandpayne #homebuilder #custombuild #remodeledbathroom #custombathroom #ohiocustomhomes #dreamhome #nahb #buildersofinsta #beforeandafter #huntingvalley #clevelandbuilders #AtHomeCLE .
.?@paulceroky

The master bath in this Franklin Estate home was original to the early ’90s and ready for a complete gut and makeover. The layout worked well for both husband and wife, but they were ready for new high-end amenities. Adding a fully programmable heated floor, custom cabinetry topped with gorgeous quartz, and a completely custom remote-controlled electrical system were just a few of the luxuries. The new spa shower with rain head and handheld Hansgrohe fixtures are perfect for a quick morning wakeup or end-of-the-day relaxing soak.
A must-have for “her” was the Kohler Sunstruck oval freestanding heated bubble massage air bath, that replaced the old clunky built-in corner tub. A must-have for “him” was the Toto Neorest with Actilight technology. This toilet is truly a revolutionary innovation at the peak of luxury. This intelligent toilet uses an integrated UV light and special glaze to break down dirt and grime in the bowl and rinses it clean with ewater+. And with other features like a heated seat, deodorizer, and warm water sprays, Neorest 750H delivers an unparalleled sense of relaxation in the most comforting and refreshing ways possible.
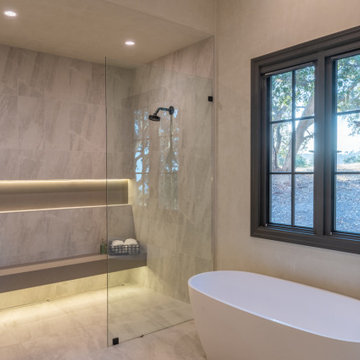
Master retreat features a sitting area with a fireplace, sweeping views, and a magnificent spa bath. Curbless shower with offset controls and detachable showerhead features a lit shower nook and underlit heated bench. Vanity area features separate his and her's sinks and contrasting cabinet hardware bringing a bright look and feel to the space.
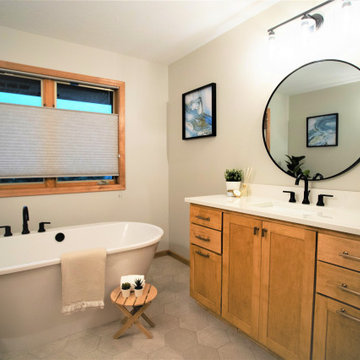
Ispirazione per una stanza da bagno padronale chic con ante in stile shaker, ante in legno scuro, vasca freestanding, doccia alcova, piastrelle in ceramica, pavimento con piastrelle in ceramica, lavabo sottopiano, top in quarzo composito, porta doccia a battente, top bianco, panca da doccia, un lavabo e mobile bagno freestanding
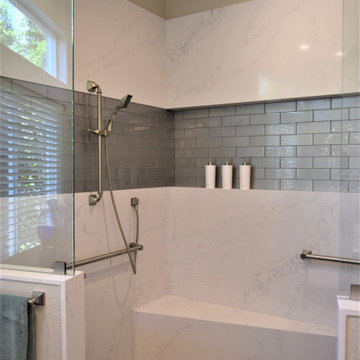
We removed the tub, and relocated the entrance to the walk in closet to the bedroom to enable increasing the size of the shower for 2 people. We added a bench and large wall to wall niche that tied into the accent tiles and quartz slabs on the shower walls. The valves for the shower heads are located on the inside of each ponywall for easy access prior to entering the shower. The door to the water closet was relocated and replaced with a barn door. New cabinets with a storage tower, quartz countertops and new plumbing and light fixtures complete the new design. Added features include radiant heated floors and water purifying system.

Immagine di una grande stanza da bagno padronale tradizionale con ante in legno chiaro, vasca freestanding, doccia doppia, WC monopezzo, piastrelle bianche, pareti bianche, pavimento in marmo, lavabo da incasso, top in granito, pavimento multicolore, porta doccia a battente, top nero, panca da doccia, due lavabi, mobile bagno incassato e ante lisce
Bagni marroni con panca da doccia - Foto e idee per arredare
4

