Bagni marroni con panca da doccia - Foto e idee per arredare
Filtra anche per:
Budget
Ordina per:Popolari oggi
121 - 140 di 3.679 foto
1 di 3

Classic, timeless and ideally positioned on a sprawling corner lot set high above the street, discover this designer dream home by Jessica Koltun. The blend of traditional architecture and contemporary finishes evokes feelings of warmth while understated elegance remains constant throughout this Midway Hollow masterpiece unlike no other. This extraordinary home is at the pinnacle of prestige and lifestyle with a convenient address to all that Dallas has to offer.
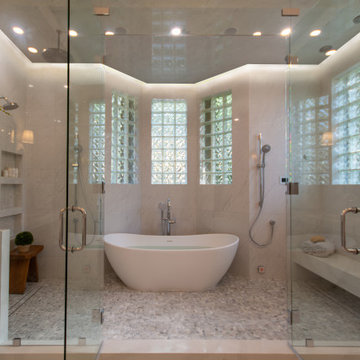
Luxury Spa experience at home. Custom Master Bathroom has everything from Aromatherapy Steam Shower to a sound system. Free sanding tub and luxury bathroom fixtures

A clean, contemporary, spa-like master bathroom was on the list for this new construction home. The floating double vanity and linen storage feature sealed and varnished plank sap walnut doors with the horizontal grain matching end to end, contrasting with the dark gray tile throughout. The freestanding soaking tub is constructed of blue-stone, a composite of quartzite and bio-resin that is durable, anti-microbial, eco-friendly, and feels like natural stone. The expansive shower is adorned with modern Milano fixtures and integrated lighting for a true luxurious experience. This is appealing to the professional who desires a Pacific West Coast feel in Upstate NY
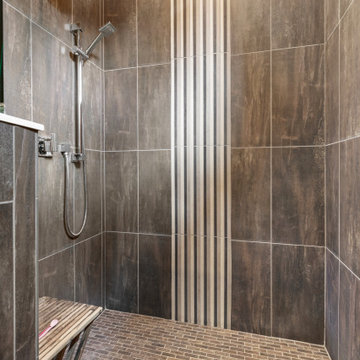
Ispirazione per una stanza da bagno padronale chic di medie dimensioni con ante lisce, ante grigie, vasca da incasso, doccia alcova, piastrelle marroni, piastrelle in gres porcellanato, pareti beige, pavimento in gres porcellanato, lavabo da incasso, top in quarzo composito, pavimento marrone, doccia aperta, top bianco, panca da doccia, due lavabi e mobile bagno sospeso
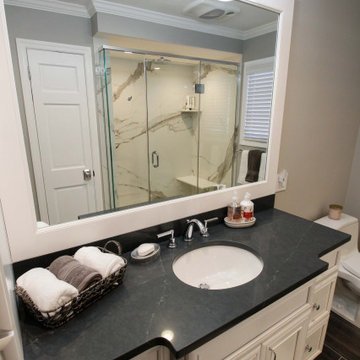
A hallway bathroom was updated with a large shower with porcelain slab walls, a vanity cabinet with plenty of storage in drawers and a tall storage cabinet. Materials like the Silestone quartz countertop and porcelain floor and porcelain walls in the shower are easy to clean and give this bathroom a striking, sleek look.

Idee per una grande stanza da bagno padronale con vasca freestanding, doccia aperta, piastrelle beige, pareti grigie, porta doccia a battente, panca da doccia, due lavabi, mobile bagno freestanding e travi a vista

This custom-built residence was our client’s childhood home, holding sentimental memories for her. Today as a detail-oriented Dentist and her husband, a retired Sea Captain, they wanted to put their own stamp on the house, making it suitable for their own unique lifestyle.
The main objective of the design was to increase the Puget Sound views in every room possible. This
entailed some areas receiving major overhaul, such as the master suite, lesser updates to the kitchen and office, and a surprise remodel to the expansive wine cellar. All these were done while preserving the home’s 1970s-era quirkiness.
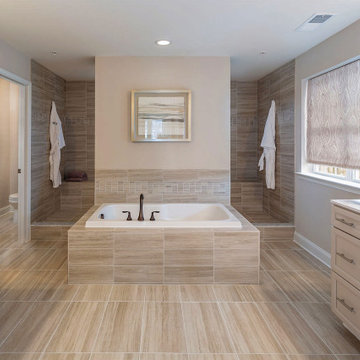
Foto di una stanza da bagno padronale tradizionale con ante con riquadro incassato, ante beige, vasca da incasso, doccia alcova, piastrelle marroni, pareti beige, pavimento con piastrelle effetto legno, lavabo integrato, pavimento marrone, doccia aperta, top bianco, panca da doccia, toilette, due lavabi e mobile bagno incassato

Foto di una stanza da bagno padronale tradizionale con vasca freestanding, piastrelle grigie, piastrelle di marmo, pareti grigie, pavimento in marmo, pavimento bianco, ante lisce, ante in legno chiaro, lavabo sottopiano, porta doccia a battente, top grigio, panca da doccia, due lavabi, mobile bagno freestanding e soffitto in perlinato
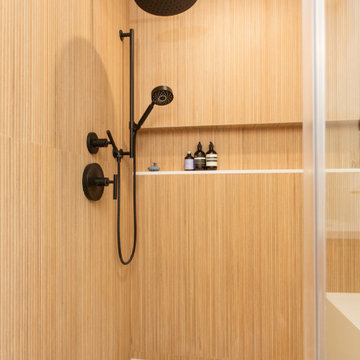
Immagine di una piccola stanza da bagno padronale minimalista con ante lisce, ante in legno chiaro, doccia alcova, WC monopezzo, piastrelle marroni, piastrelle effetto legno, pareti bianche, pavimento in gres porcellanato, lavabo sottopiano, top in quarzo composito, pavimento beige, porta doccia a battente, top bianco, panca da doccia, due lavabi e mobile bagno sospeso

natural wood tones and rich earthy colored tiles make this master bathroom a daily pleasire.
Esempio di una stanza da bagno per bambini design di medie dimensioni con ante lisce, ante in legno chiaro, vasca da incasso, doccia ad angolo, WC monopezzo, piastrelle marroni, piastrelle effetto legno, pareti bianche, pavimento con piastrelle in ceramica, lavabo da incasso, top in superficie solida, pavimento marrone, porta doccia a battente, top bianco, panca da doccia, due lavabi e mobile bagno sospeso
Esempio di una stanza da bagno per bambini design di medie dimensioni con ante lisce, ante in legno chiaro, vasca da incasso, doccia ad angolo, WC monopezzo, piastrelle marroni, piastrelle effetto legno, pareti bianche, pavimento con piastrelle in ceramica, lavabo da incasso, top in superficie solida, pavimento marrone, porta doccia a battente, top bianco, panca da doccia, due lavabi e mobile bagno sospeso

Contemporary and bright primary bathroom with double sink vanity, walk-in shower, porcelain tile floor and shower surround.
Foto di una grande stanza da bagno padronale minimal con ante lisce, ante in legno chiaro, doccia a filo pavimento, WC monopezzo, piastrelle grigie, piastrelle in gres porcellanato, pavimento in gres porcellanato, lavabo sottopiano, top in quarzite, pavimento grigio, doccia aperta, top bianco, panca da doccia, due lavabi, mobile bagno incassato e pareti in perlinato
Foto di una grande stanza da bagno padronale minimal con ante lisce, ante in legno chiaro, doccia a filo pavimento, WC monopezzo, piastrelle grigie, piastrelle in gres porcellanato, pavimento in gres porcellanato, lavabo sottopiano, top in quarzite, pavimento grigio, doccia aperta, top bianco, panca da doccia, due lavabi, mobile bagno incassato e pareti in perlinato
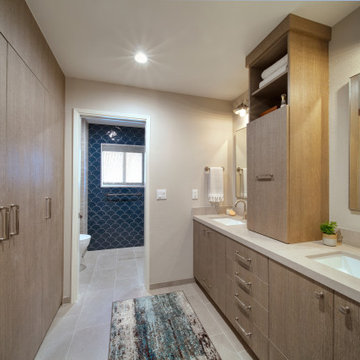
Primary Bathroom Renovation
Foto di una grande stanza da bagno padronale design con ante lisce, ante marroni, doccia alcova, WC monopezzo, piastrelle grigie, piastrelle in ceramica, pareti grigie, pavimento in gres porcellanato, lavabo sottopiano, top in quarzo composito, pavimento grigio, porta doccia a battente, top beige, panca da doccia, due lavabi e mobile bagno incassato
Foto di una grande stanza da bagno padronale design con ante lisce, ante marroni, doccia alcova, WC monopezzo, piastrelle grigie, piastrelle in ceramica, pareti grigie, pavimento in gres porcellanato, lavabo sottopiano, top in quarzo composito, pavimento grigio, porta doccia a battente, top beige, panca da doccia, due lavabi e mobile bagno incassato

Light and Airy shiplap bathroom was the dream for this hard working couple. The goal was to totally re-create a space that was both beautiful, that made sense functionally and a place to remind the clients of their vacation time. A peaceful oasis. We knew we wanted to use tile that looks like shiplap. A cost effective way to create a timeless look. By cladding the entire tub shower wall it really looks more like real shiplap planked walls.
The center point of the room is the new window and two new rustic beams. Centered in the beams is the rustic chandelier.
Design by Signature Designs Kitchen Bath
Contractor ADR Design & Remodel
Photos by Gail Owens
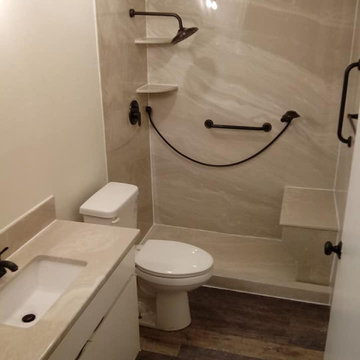
Esempio di una stanza da bagno con doccia minimalista di medie dimensioni con WC monopezzo, piastrelle beige, piastrelle di marmo, pavimento con piastrelle effetto legno, top in marmo, pavimento marrone, panca da doccia, un lavabo, mobile bagno incassato, lavabo sottopiano e porta doccia scorrevole
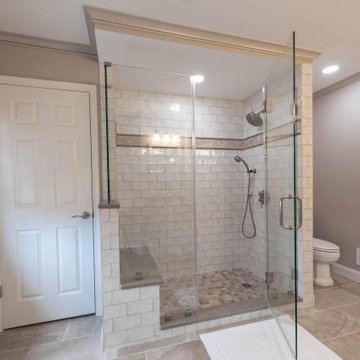
LBK Design Build, Warminster, Pennsylvania, 2021 Regional CotY Award Winner, Residential Bath $25,000 to $50,000
Foto di una stanza da bagno padronale classica di medie dimensioni con ante con bugna sagomata, ante grigie, doccia alcova, piastrelle bianche, piastrelle diamantate, pareti grigie, pavimento in gres porcellanato, lavabo sottopiano, top in quarzo composito, porta doccia a battente, panca da doccia, due lavabi e mobile bagno freestanding
Foto di una stanza da bagno padronale classica di medie dimensioni con ante con bugna sagomata, ante grigie, doccia alcova, piastrelle bianche, piastrelle diamantate, pareti grigie, pavimento in gres porcellanato, lavabo sottopiano, top in quarzo composito, porta doccia a battente, panca da doccia, due lavabi e mobile bagno freestanding

Follow the beautifully paved brick driveway and walk right into your dream home! Custom-built on 2006, it features 4 bedrooms, 5 bathrooms, a study area, a den, a private underground pool/spa overlooking the lake and beautifully landscaped golf course, and the endless upgrades! The cul-de-sac lot provides extensive privacy while being perfectly situated to get the southwestern Floridian exposure. A few special features include the upstairs loft area overlooking the pool and golf course, gorgeous chef's kitchen with upgraded appliances, and the entrance which shows an expansive formal room with incredible views. The atrium to the left of the house provides a wonderful escape for horticulture enthusiasts, and the 4 car garage is perfect for those expensive collections! The upstairs loft is the perfect area to sit back, relax and overlook the beautiful scenery located right outside the walls. The curb appeal is tremendous. This is a dream, and you get it all while being located in the boutique community of Renaissance, known for it's Arthur Hills Championship golf course!
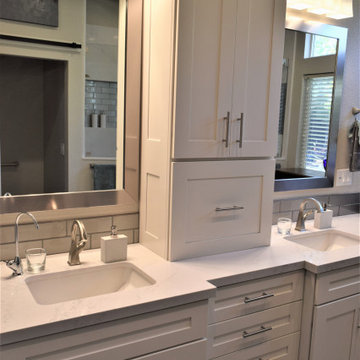
We removed the tub, and relocated the entrance to the walk in closet to the bedroom to enable increasing the size of the shower for 2 people. We added a bench and large wall to wall niche that tied into the accent tiles and quartz slabs on the shower walls. The valves for the shower heads are located on the inside of each ponywall for easy access prior to entering the shower. The door to the water closet was relocated and replaced with a barn door. New cabinets with a storage tower, quartz countertops and new plumbing and light fixtures complete the new design. Added features include radiant heated floors and water purifying system.

Immagine di una stanza da bagno padronale con ante bianche, doccia a filo pavimento, WC monopezzo, piastrelle bianche, piastrelle in gres porcellanato, pareti grigie, pavimento in gres porcellanato, lavabo sottopiano, top in granito, pavimento marrone, doccia aperta, top nero, panca da doccia, due lavabi, mobile bagno sospeso, soffitto a volta e boiserie
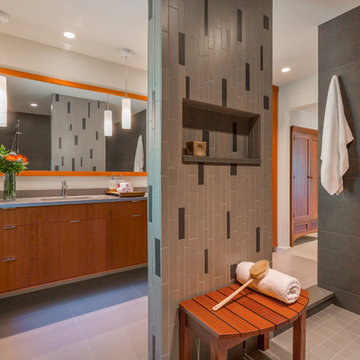
The controls for each shower head are conveniently located in the dry zone. The custom teak bench helps transitions from bathing to drying or can be pulled under the showerheads for a relaxing spa experience. The niche on the inner side of the column keeps soaps and shampoos out of sight, but easily accessible.
Holland Photography 2012
Bagni marroni con panca da doccia - Foto e idee per arredare
7

