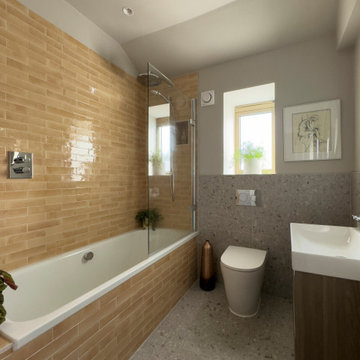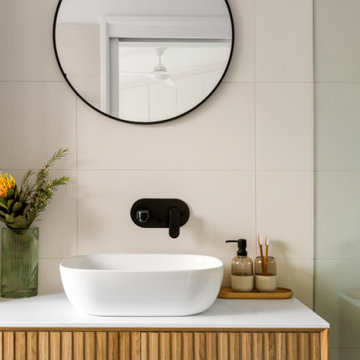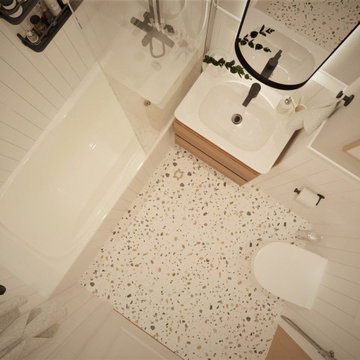Bagni marroni con mobile bagno sospeso - Foto e idee per arredare
Filtra anche per:
Budget
Ordina per:Popolari oggi
1 - 20 di 8.313 foto
1 di 3

Modern bathroom with glazed brick tile shower and custom tiled tub front in stone mosaic. Features wall mounted vanity with custom mirror and sconce installation. Complete with roman clay plaster wall & ceiling paint for a subtle texture.

Idee per un piccolo bagno di servizio design con ante lisce, ante in legno bruno, WC monopezzo, pareti bianche, pavimento con piastrelle effetto legno, lavabo a bacinella, top in quarzo composito, pavimento marrone, top grigio, mobile bagno sospeso e carta da parati

Nous avons réussi à créer la salle de bain de la chambre des filles dans un ancien placard
Foto di una piccola stanza da bagno per bambini design con ante a filo, un lavabo, mobile bagno sospeso, ante bianche, vasca ad alcova, piastrelle rosa, piastrelle in ceramica, pareti rosa, lavabo a consolle, pavimento bianco, doccia aperta, top bianco e panca da doccia
Foto di una piccola stanza da bagno per bambini design con ante a filo, un lavabo, mobile bagno sospeso, ante bianche, vasca ad alcova, piastrelle rosa, piastrelle in ceramica, pareti rosa, lavabo a consolle, pavimento bianco, doccia aperta, top bianco e panca da doccia

Showcasing our muted pink glass tile this eclectic bathroom is soaked in style.
DESIGN
Project M plus, Oh Joy
PHOTOS
Bethany Nauert
LOCATION
Los Angeles, CA
Tile Shown: 4x12 in Rosy Finch Gloss; 4x4 & 4x12 in Carolina Wren Gloss

Plaster walls, teak shower floor, granite counter top, and teak cabinets with custom windows opening into shower.
Immagine di una stanza da bagno moderna con ante lisce, pavimento in cemento, top in granito, ante in legno scuro, doccia a filo pavimento, piastrelle grigie, pavimento grigio, doccia aperta, top grigio, mobile bagno sospeso e soffitto in legno
Immagine di una stanza da bagno moderna con ante lisce, pavimento in cemento, top in granito, ante in legno scuro, doccia a filo pavimento, piastrelle grigie, pavimento grigio, doccia aperta, top grigio, mobile bagno sospeso e soffitto in legno

Ispirazione per una stanza da bagno padronale design con ante lisce, doccia a filo pavimento, pistrelle in bianco e nero, lastra di pietra, pareti bianche, lavabo sottopiano, top in quarzite, porta doccia a battente, top bianco, ante in legno chiaro, pavimento beige, due lavabi e mobile bagno sospeso

Schlichte, klassische Aufteilung mit matter Keramik am WC und Duschtasse und Waschbecken aus Mineralwerkstoffe. Das Becken eingebaut in eine Holzablage mit Stauraummöglichkeit. Klare Linien und ein Materialmix von klein zu groß definieren den Raum. Großes Raumgefühl durch die offene Dusche.

This image presents a tranquil corner of a wet room where the sophistication of brown microcement meets the clarity of glass and the boldness of black accents. The continuous microcement surface envelops the space, creating a seamless cocoon that exudes contemporary charm and ease of maintenance. The clear glass shower divider allows the beauty of the microcement to remain uninterrupted, while the overhead shower fixture promises a rain-like experience that speaks to the ultimate in bathroom luxury. A modern, black heated towel rail adds a touch of chic functionality, standing out against the muted tones of the walls and floor. This space is a testament to the beauty of simplicity, where every element serves a purpose, and style is expressed through texture, tone, and the pure pleasure of design finesse.

This family bathroom is small so we opted for contrasting tiles to create the impression of space. The tiled bath has an overhead shower to maximise its usage for the whole family. The floor tiles continue half up the wall to blur the edges and conceal the toilet cistern.

Основная ванная комната
Foto di una stanza da bagno con doccia contemporanea di medie dimensioni con ante beige, vasca sottopiano, vasca/doccia, bidè, piastrelle verdi, piastrelle in gres porcellanato, pareti bianche, pavimento in gres porcellanato, lavabo sottopiano, top in quarzo composito, pavimento verde, porta doccia a battente, top bianco, lavanderia, un lavabo, mobile bagno sospeso e ante lisce
Foto di una stanza da bagno con doccia contemporanea di medie dimensioni con ante beige, vasca sottopiano, vasca/doccia, bidè, piastrelle verdi, piastrelle in gres porcellanato, pareti bianche, pavimento in gres porcellanato, lavabo sottopiano, top in quarzo composito, pavimento verde, porta doccia a battente, top bianco, lavanderia, un lavabo, mobile bagno sospeso e ante lisce

Immagine di una piccola stanza da bagno con doccia design con ante in legno chiaro, doccia a filo pavimento, WC a due pezzi, pareti beige, lavabo a bacinella, pavimento nero, doccia aperta, top beige, un lavabo, mobile bagno sospeso e carta da parati

Luscious Bathroom in Storrington, West Sussex
A luscious green bathroom design is complemented by matt black accents and unique platform for a feature bath.
The Brief
The aim of this project was to transform a former bedroom into a contemporary family bathroom, complete with a walk-in shower and freestanding bath.
This Storrington client had some strong design ideas, favouring a green theme with contemporary additions to modernise the space.
Storage was also a key design element. To help minimise clutter and create space for decorative items an inventive solution was required.
Design Elements
The design utilises some key desirables from the client as well as some clever suggestions from our bathroom designer Martin.
The green theme has been deployed spectacularly, with metro tiles utilised as a strong accent within the shower area and multiple storage niches. All other walls make use of neutral matt white tiles at half height, with William Morris wallpaper used as a leafy and natural addition to the space.
A freestanding bath has been placed central to the window as a focal point. The bathing area is raised to create separation within the room, and three pendant lights fitted above help to create a relaxing ambience for bathing.
Special Inclusions
Storage was an important part of the design.
A wall hung storage unit has been chosen in a Fjord Green Gloss finish, which works well with green tiling and the wallpaper choice. Elsewhere plenty of storage niches feature within the room. These add storage for everyday essentials, decorative items, and conceal items the client may not want on display.
A sizeable walk-in shower was also required as part of the renovation, with designer Martin opting for a Crosswater enclosure in a matt black finish. The matt black finish teams well with other accents in the room like the Vado brassware and Eastbrook towel rail.
Project Highlight
The platformed bathing area is a great highlight of this family bathroom space.
It delivers upon the freestanding bath requirement of the brief, with soothing lighting additions that elevate the design. Wood-effect porcelain floor tiling adds an additional natural element to this renovation.
The End Result
The end result is a complete transformation from the former bedroom that utilised this space.
The client and our designer Martin have combined multiple great finishes and design ideas to create a dramatic and contemporary, yet functional, family bathroom space.
Discover how our expert designers can transform your own bathroom with a free design appointment and quotation. Arrange a free appointment in showroom or online.

Foto di una piccola stanza da bagno con doccia minimalista con ante in legno chiaro, doccia alcova, piastrelle verdi, piastrelle a mosaico, pareti bianche, lavabo a bacinella, pavimento grigio, porta doccia a battente, top bianco, nicchia, un lavabo, mobile bagno sospeso e WC monopezzo

Foto di una stanza da bagno country con ante bianche, vasca con piedi a zampa di leone, doccia aperta, pareti beige, pavimento beige, un lavabo, mobile bagno sospeso, travi a vista e ante lisce

Reforma integral de vivienda en Barcelona
Immagine di una piccola stanza da bagno con doccia mediterranea con ante lisce, ante beige, doccia alcova, WC sospeso, piastrelle beige, pareti beige, pavimento in cemento, lavabo a bacinella, top in laminato, pavimento beige, porta doccia scorrevole, top beige, un lavabo e mobile bagno sospeso
Immagine di una piccola stanza da bagno con doccia mediterranea con ante lisce, ante beige, doccia alcova, WC sospeso, piastrelle beige, pareti beige, pavimento in cemento, lavabo a bacinella, top in laminato, pavimento beige, porta doccia scorrevole, top beige, un lavabo e mobile bagno sospeso

Master Bathroom.
Elegant simplicity, dominated by spaciousness, ample natural lighting, simple & functional layout with restrained fixtures, ambient wall lighting, and refined material palette.

Bespoke shower wall tile design, made from off cuts of the larger wall tiles.
And some Stylish shower shelf additions. Refillable bottles.
Immagine di una piccola stanza da bagno padronale contemporanea con ante lisce, ante marroni, doccia aperta, WC monopezzo, piastrelle beige, piastrelle in ceramica, pareti beige, pavimento in vinile, lavabo a bacinella, top in legno, pavimento beige, porta doccia a battente, un lavabo e mobile bagno sospeso
Immagine di una piccola stanza da bagno padronale contemporanea con ante lisce, ante marroni, doccia aperta, WC monopezzo, piastrelle beige, piastrelle in ceramica, pareti beige, pavimento in vinile, lavabo a bacinella, top in legno, pavimento beige, porta doccia a battente, un lavabo e mobile bagno sospeso

Floors tiled in 'Lombardo' hexagon mosaic honed marble from Artisans of Devizes | Shower wall tiled in 'Lombardo' large format honed marble from Artisans of Devizes | Brassware is by Gessi in the finish 706 (Blackened Chrome) | Bronze mirror feature wall comprised of 3 bevelled panels | Custom vanity unit and cabinetry made by Luxe Projects London | Stone sink fabricated by AC Stone & Ceramic out of Oribico marble

Compact and functional bathroom in Scandinavian style. Classic white tiles mixed with the painted walls and terrazzo floor. Custom made fitted furniture.

Adjacent to the spectacular soaking tub is the custom-designed glass shower enclosure, framed by smoke-colored wall and floor tile. Oak flooring and cabinetry blend easily with the teak ceiling soffit details. Architecture and interior design by Pierre Hoppenot, Studio PHH Architects.
Bagni marroni con mobile bagno sospeso - Foto e idee per arredare
1

