Bagni marroni con doccia aperta - Foto e idee per arredare
Filtra anche per:
Budget
Ordina per:Popolari oggi
141 - 160 di 22.223 foto
1 di 3

Idee per una grande stanza da bagno padronale stile marinaro con ante in stile shaker, ante bianche, vasca freestanding, doccia aperta, piastrelle bianche, pareti beige, pavimento con piastrelle in ceramica, lavabo sottopiano, top in marmo, pavimento beige, porta doccia a battente, top multicolore, toilette, due lavabi, mobile bagno incassato e soffitto ribassato

Immagine di una stanza da bagno per bambini minimal con ante lisce, ante in legno scuro, vasca giapponese, doccia aperta, WC sospeso, piastrelle grigie, piastrelle in ardesia, pareti grigie, pavimento in ardesia, lavabo sospeso, top in quarzite, pavimento beige, doccia aperta, top bianco, due lavabi e mobile bagno incassato
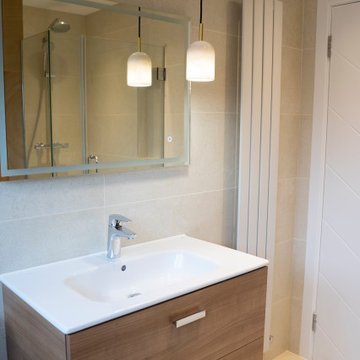
Immagine di una stanza da bagno con doccia nordica di medie dimensioni con ante marroni, doccia aperta, WC sospeso, piastrelle beige, piastrelle in ceramica, pareti marroni, pavimento in cementine, lavabo sospeso, pavimento beige, porta doccia a battente, lavanderia, un lavabo, mobile bagno freestanding e pareti in legno

"Alexandrita" Quartzite from Bedrosians
Esempio di una grande stanza da bagno padronale minimalista con ante lisce, ante marroni, doccia aperta, bidè, piastrelle verdi, lastra di pietra, pareti grigie, pavimento in vinile, lavabo sottopiano, top in quarzite, pavimento grigio, porta doccia a battente, top verde, panca da doccia, due lavabi e mobile bagno incassato
Esempio di una grande stanza da bagno padronale minimalista con ante lisce, ante marroni, doccia aperta, bidè, piastrelle verdi, lastra di pietra, pareti grigie, pavimento in vinile, lavabo sottopiano, top in quarzite, pavimento grigio, porta doccia a battente, top verde, panca da doccia, due lavabi e mobile bagno incassato

Our clients wanted to renovate and update their guest bathroom to be more appealing to guests and their gatherings. We decided to go dark and moody with a hint of rustic and a touch of glam. We picked white calacatta quartz to add a point of contrast against the charcoal vertical mosaic backdrop. Gold accents and a custom solid walnut vanity cabinet designed by Buck Wimberly at ULAH Interiors + Design add warmth to this modern design. Wall sconces, chandelier, and round mirror are by Arteriors. Charcoal grasscloth wallpaper is by Schumacher.
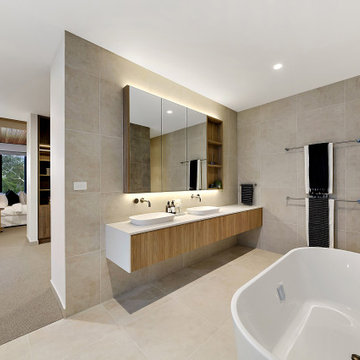
Spacious ensuite bathroom with lots of storage
Idee per una grande stanza da bagno padronale minimal con ante lisce, ante in legno scuro, vasca freestanding, doccia aperta, piastrelle grigie, piastrelle in gres porcellanato, pareti grigie, pavimento in gres porcellanato, lavabo a bacinella, top in quarzo composito, pavimento grigio, doccia aperta, top bianco, due lavabi e mobile bagno incassato
Idee per una grande stanza da bagno padronale minimal con ante lisce, ante in legno scuro, vasca freestanding, doccia aperta, piastrelle grigie, piastrelle in gres porcellanato, pareti grigie, pavimento in gres porcellanato, lavabo a bacinella, top in quarzo composito, pavimento grigio, doccia aperta, top bianco, due lavabi e mobile bagno incassato

This existing three storey Victorian Villa was completely redesigned, altering the layout on every floor and adding a new basement under the house to provide a fourth floor.
After under-pinning and constructing the new basement level, a new cinema room, wine room, and cloakroom was created, extending the existing staircase so that a central stairwell now extended over the four floors.
On the ground floor, we refurbished the existing parquet flooring and created a ‘Club Lounge’ in one of the front bay window rooms for our clients to entertain and use for evenings and parties, a new family living room linked to the large kitchen/dining area. The original cloakroom was directly off the large entrance hall under the stairs which the client disliked, so this was moved to the basement when the staircase was extended to provide the access to the new basement.
First floor was completely redesigned and changed, moving the master bedroom from one side of the house to the other, creating a new master suite with large bathroom and bay-windowed dressing room. A new lobby area was created which lead to the two children’s rooms with a feature light as this was a prominent view point from the large landing area on this floor, and finally a study room.
On the second floor the existing bedroom was remodelled and a new ensuite wet-room was created in an adjoining attic space once the structural alterations to forming a new floor and subsequent roof alterations were carried out.
A comprehensive FF&E package of loose furniture and custom designed built in furniture was installed, along with an AV system for the new cinema room and music integration for the Club Lounge and remaining floors also.

Ann Arbor homeowner was looking to remodel a bathroom for mother-in-law moving in. Merillat Masterpiece in Quarter Sawn Oak, Peppercorn finish. The countertops are Athena Granite, fixtures are in polished chrome, and the tile is all from Virginia Tile.
The floor tile which looks like wood is Tabula Cenere 6x36 Rectified. It ties in beautifully with the soft brown tones in the shower of Stone Project Gold Falda Vein 12x24. The real show stopper here and focal point is the beautiful pepple accent running vertical to match with the floor - Random Cobbles Sterling MegaMix. The drop down bench on left makes it easy for Mom to maneuver in and out of the shower. Access - grab bars along the outside and inside shower walls provide needed assistance and serve also as towel racks.
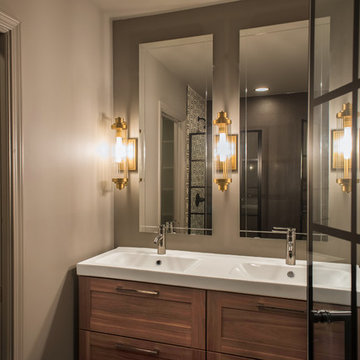
A shot of the vanity showing the variety of finishes.
Idee per una piccola stanza da bagno padronale design con ante a persiana, ante marroni, doccia aperta, WC monopezzo, piastrelle bianche, piastrelle a mosaico, pareti grigie, pavimento con piastrelle in ceramica, lavabo integrato, pavimento grigio, porta doccia a battente, top bianco e due lavabi
Idee per una piccola stanza da bagno padronale design con ante a persiana, ante marroni, doccia aperta, WC monopezzo, piastrelle bianche, piastrelle a mosaico, pareti grigie, pavimento con piastrelle in ceramica, lavabo integrato, pavimento grigio, porta doccia a battente, top bianco e due lavabi
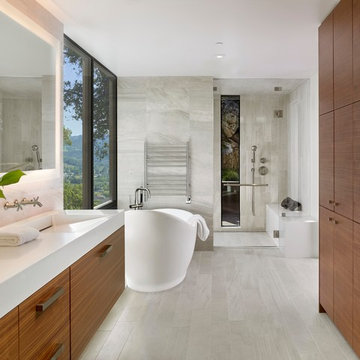
Foto di una stanza da bagno padronale contemporanea con ante lisce, ante in legno scuro, vasca freestanding, doccia aperta, piastrelle grigie, pareti grigie, lavabo integrato, pavimento grigio e top bianco

This master bath layout was large, but awkward, with faux Grecian columns flanking a huge corner tub. He prefers showers; she always bathes. This traditional bath had an outdated appearance and had not worn well over time. The owners sought a more personalized and inviting space with increased functionality.
The new design provides a larger shower, free-standing tub, increased storage, a window for the water-closet and a large combined walk-in closet. This contemporary spa-bath offers a dedicated space for each spouse and tremendous storage.
The white dimensional tile catches your eye – is it wallpaper OR tile? You have to see it to believe!

Immagine di una stanza da bagno padronale design con ante in legno chiaro, piastrelle grigie, pareti bianche, lavabo da incasso, pavimento multicolore, doccia aperta, piastrelle diamantate, pavimento con piastrelle in ceramica, top in marmo, doccia aperta, top multicolore e ante lisce

Idee per una stanza da bagno padronale costiera con ante lisce, ante marroni, vasca freestanding, doccia aperta, piastrelle beige, piastrelle di pietra calcarea, pavimento in pietra calcarea, lavabo sottopiano, top in quarzo composito, pavimento beige, doccia aperta, top bianco, toilette, due lavabi, mobile bagno incassato e soffitto a volta
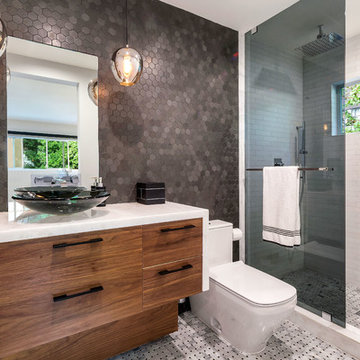
Charming guest bathroom featuring floor to ceiling backsplash with built in custom mirror. A floating vanity with a glass vessel sink and additional floating storage space below.

An award winning project to transform a two storey Victorian terrace house into a generous family home with the addition of both a side extension and loft conversion.
The side extension provides a light filled open plan kitchen/dining room under a glass roof and bi-folding doors gives level access to the south facing garden. A generous master bedroom with en-suite is housed in the converted loft. A fully glazed dormer provides the occupants with an abundance of daylight and uninterrupted views of the adjacent Wendell Park.
Winner of the third place prize in the New London Architecture 'Don't Move, Improve' Awards 2016
Photograph: Salt Productions
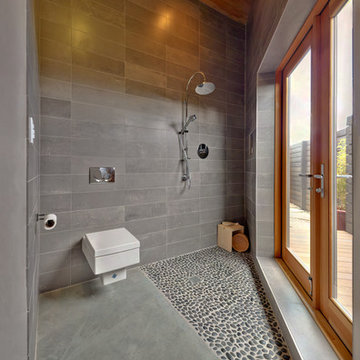
The perspective required to capture the full view distorts the image but perhaps you can imagine. The door on the right is a standard 6' x 6'8" french door. Hansa shower, Gerberit wall mounted toilet, ceramic wall tile, river stone shower floor, concrete floor
See our website for immersive virtual tours of this and other projects.
Construction and photography by Thomas Soule of Sustainable Builders llc
Design by EDGE Architects
Visit sustainablebuilders.net to explore virtual tours of this project as well as others.

An Architect's bathroom added to the top floor of a beautiful home. Clean lines and cool colors are employed to create a perfect balance of soft and hard. Tile work and cabinetry provide great contrast and ground the space.
Photographer: Dean Birinyi
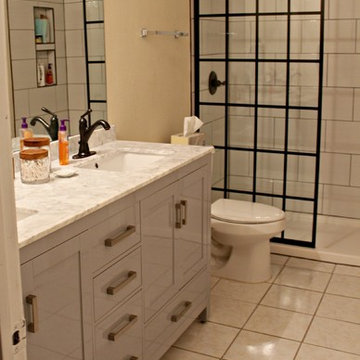
Kim Duggins
Ispirazione per una piccola stanza da bagno padronale tradizionale con ante in stile shaker, ante grigie, doccia aperta, piastrelle bianche, piastrelle in ceramica, lavabo sottopiano, top in marmo e doccia aperta
Ispirazione per una piccola stanza da bagno padronale tradizionale con ante in stile shaker, ante grigie, doccia aperta, piastrelle bianche, piastrelle in ceramica, lavabo sottopiano, top in marmo e doccia aperta

Contemporary style bathroom of modern family residence in Marrakech, Morocco.
Ispirazione per una stanza da bagno padronale design di medie dimensioni con nessun'anta, ante beige, vasca da incasso, doccia aperta, piastrelle beige, piastrelle in pietra, pareti beige, pavimento in marmo, lavabo rettangolare, top in marmo, pavimento beige, doccia aperta, top beige, due lavabi e mobile bagno incassato
Ispirazione per una stanza da bagno padronale design di medie dimensioni con nessun'anta, ante beige, vasca da incasso, doccia aperta, piastrelle beige, piastrelle in pietra, pareti beige, pavimento in marmo, lavabo rettangolare, top in marmo, pavimento beige, doccia aperta, top beige, due lavabi e mobile bagno incassato
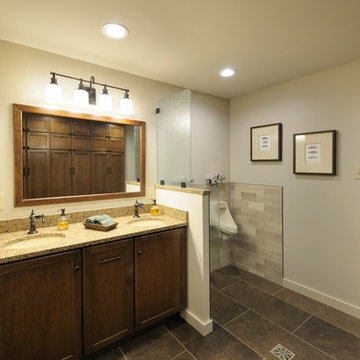
Foto di una stanza da bagno padronale tradizionale di medie dimensioni con ante con riquadro incassato, ante in legno scuro, piastrelle beige, piastrelle in gres porcellanato, pareti bianche, pavimento in gres porcellanato, lavabo sottopiano, top in granito, pavimento marrone, doccia aperta, orinatoio e doccia aperta
Bagni marroni con doccia aperta - Foto e idee per arredare
8

