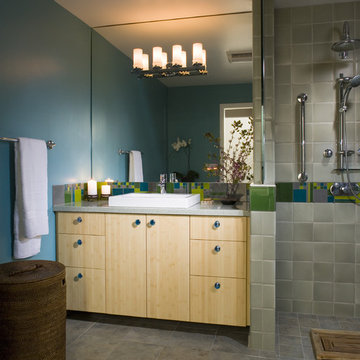Bagni marroni con doccia a filo pavimento - Foto e idee per arredare
Filtra anche per:
Budget
Ordina per:Popolari oggi
161 - 180 di 15.916 foto
1 di 3
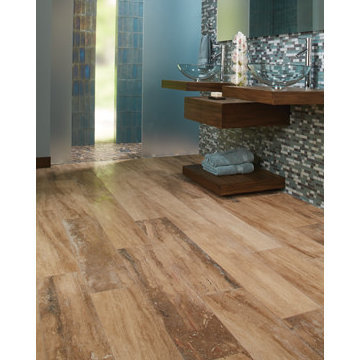
Idee per una stanza da bagno padronale minimal di medie dimensioni con doccia a filo pavimento, pareti blu, parquet chiaro, lavabo a bacinella e top in legno
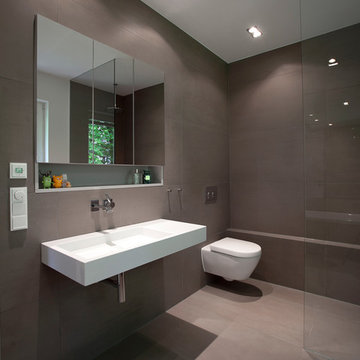
Foto: Martina Pipprich, Mainz
Idee per una stanza da bagno padronale design di medie dimensioni con ante lisce, vasca da incasso, doccia a filo pavimento, WC sospeso, piastrelle grigie, piastrelle in ceramica, pareti grigie, pavimento con piastrelle in ceramica e lavabo sospeso
Idee per una stanza da bagno padronale design di medie dimensioni con ante lisce, vasca da incasso, doccia a filo pavimento, WC sospeso, piastrelle grigie, piastrelle in ceramica, pareti grigie, pavimento con piastrelle in ceramica e lavabo sospeso
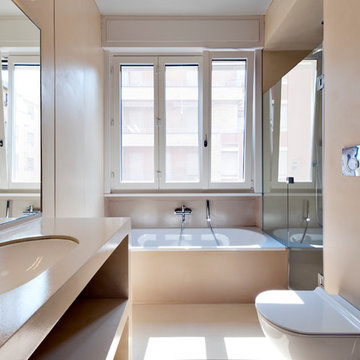
@Tommaso Giunchi
Immagine di una stanza da bagno contemporanea con lavabo sottopiano, nessun'anta, ante beige, vasca da incasso, doccia a filo pavimento, WC monopezzo, piastrelle beige e pareti beige
Immagine di una stanza da bagno contemporanea con lavabo sottopiano, nessun'anta, ante beige, vasca da incasso, doccia a filo pavimento, WC monopezzo, piastrelle beige e pareti beige
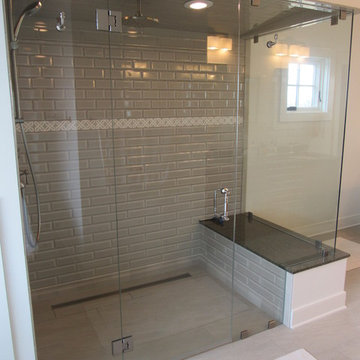
Steam Shower
Immagine di una grande stanza da bagno padronale country con lavabo integrato, ante in stile shaker, ante bianche, top in granito, doccia a filo pavimento, WC a due pezzi, piastrelle grigie, pareti bianche e pavimento con piastrelle in ceramica
Immagine di una grande stanza da bagno padronale country con lavabo integrato, ante in stile shaker, ante bianche, top in granito, doccia a filo pavimento, WC a due pezzi, piastrelle grigie, pareti bianche e pavimento con piastrelle in ceramica
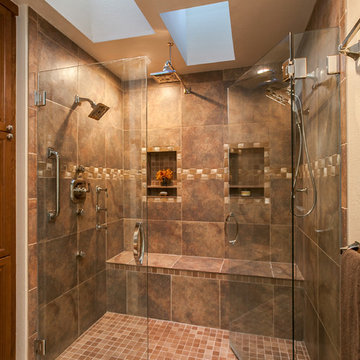
Amazing master bathroom remodel by Mike & Jacque at JM Kitchen & Bath Castle Rock Colorado.
Ispirazione per una grande stanza da bagno padronale moderna con ante con bugna sagomata, ante in legno scuro, top in granito, vasca da incasso, piastrelle marroni, piastrelle in ceramica, pareti beige, pavimento con piastrelle in ceramica e doccia a filo pavimento
Ispirazione per una grande stanza da bagno padronale moderna con ante con bugna sagomata, ante in legno scuro, top in granito, vasca da incasso, piastrelle marroni, piastrelle in ceramica, pareti beige, pavimento con piastrelle in ceramica e doccia a filo pavimento
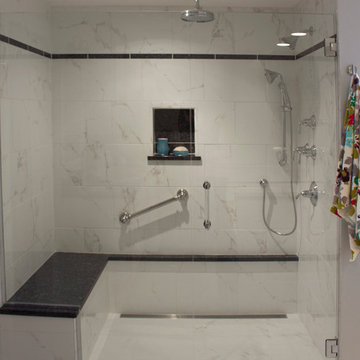
Renovisions received a request from these homeowners to remodel their existing master bath with the design goal: a spa-like environment featuring a large curb-less shower with multiple showerheads and a linear drain. Accessibility features include a hand-held showerhead mounted on a sliding bar with separate volume controls, a large bench seat in Blue Pearl granite and a decorative safety bar in a chrome finish. Multiple showerheads accommodated our clients ranging heights and requests for options including a more rigorous spray of water to a soft flow from a ceiling mounted rain showerhead. The various sprays provide a full luxury shower experience.
The curb-less Schluter shower system incorporates a fully waterproof and vapor tight environment to ensure a beautiful, durable and functional tiled shower. In this particular shower, Renovisions furnished and installed an elegant low-profile linear floor drain with a sloped floor design to enable the use of the attractive large-format (17” x 17”) Carrera-look porcelain tiles. Coordinating Carrera-look porcelain tiles with a band of color and shower cubby in Blue Pearl granite tie in with the color of the tile seat and ledge. A custom frameless glass shower enclosure with sleek glass door handles showcases the beautiful tile design.
Replacing the existing Corian acrylic countertops and integrated sinks with granite countertops in Blue Pearl and rectangular under mount porcelain sinks created a gorgeous, striking contrast to the white vanity cabinetry. The widespread faucets featuring crystal handles in a chrome finish, sconce lighting with crystal embellishments and crystal knobs were perfect choices to enhance the elegant look for the desired space.
After a busy day at work, our clients come home and enjoy a renewed, more open sanctuary/spa-like master bath and relax in style.
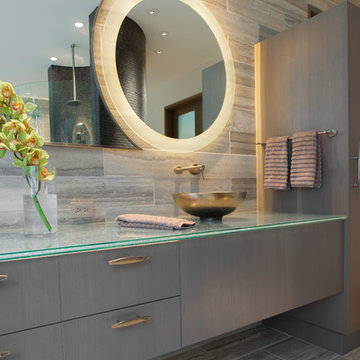
LAIR Architectural + Interior Photography
Idee per una stanza da bagno contemporanea con lavabo a bacinella, ante lisce, ante grigie, top in vetro, vasca freestanding, doccia a filo pavimento e piastrelle in travertino
Idee per una stanza da bagno contemporanea con lavabo a bacinella, ante lisce, ante grigie, top in vetro, vasca freestanding, doccia a filo pavimento e piastrelle in travertino
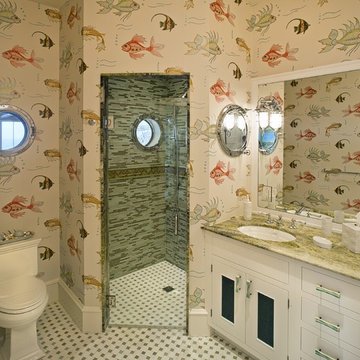
Foto di una stanza da bagno stile marinaro con doccia a filo pavimento e top in marmo

Esempio di una grande stanza da bagno padronale moderna con vasca freestanding, doccia a filo pavimento, pavimento in pietra calcarea, lavabo da incasso, pavimento beige, panca da doccia e due lavabi

Esempio di una grande stanza da bagno padronale minimal con ante in legno bruno, WC monopezzo, piastrelle di marmo, pareti bianche, pavimento in marmo, top in marmo, pavimento bianco, doccia aperta, top nero, due lavabi, mobile bagno freestanding, pistrelle in bianco e nero, lavabo a consolle e doccia a filo pavimento
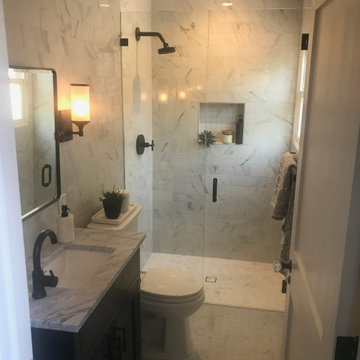
A complete gut and remodel of an existing bathroom. New curb less shower pan, shampoo niche, frames glass doors and custom vanity.
Foto di una piccola stanza da bagno contemporanea con ante in stile shaker, ante nere, doccia a filo pavimento, WC a due pezzi, piastrelle bianche, piastrelle di marmo, pareti bianche, pavimento in marmo, lavabo sottopiano, top in marmo, pavimento bianco, porta doccia a battente, top bianco, nicchia, un lavabo e mobile bagno freestanding
Foto di una piccola stanza da bagno contemporanea con ante in stile shaker, ante nere, doccia a filo pavimento, WC a due pezzi, piastrelle bianche, piastrelle di marmo, pareti bianche, pavimento in marmo, lavabo sottopiano, top in marmo, pavimento bianco, porta doccia a battente, top bianco, nicchia, un lavabo e mobile bagno freestanding

Devi Pride Photography
Ispirazione per un'ampia stanza da bagno padronale tradizionale con ante in legno scuro, vasca freestanding, doccia a filo pavimento, piastrelle bianche, piastrelle diamantate, pareti grigie, pavimento in marmo, lavabo da incasso, top in quarzo composito, pavimento grigio, doccia aperta, top grigio e ante con riquadro incassato
Ispirazione per un'ampia stanza da bagno padronale tradizionale con ante in legno scuro, vasca freestanding, doccia a filo pavimento, piastrelle bianche, piastrelle diamantate, pareti grigie, pavimento in marmo, lavabo da incasso, top in quarzo composito, pavimento grigio, doccia aperta, top grigio e ante con riquadro incassato
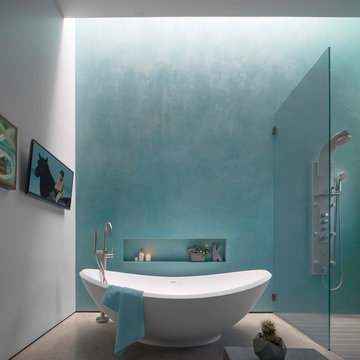
Ispirazione per una stanza da bagno contemporanea con vasca freestanding, doccia a filo pavimento, pareti blu, pavimento in cemento e pavimento grigio
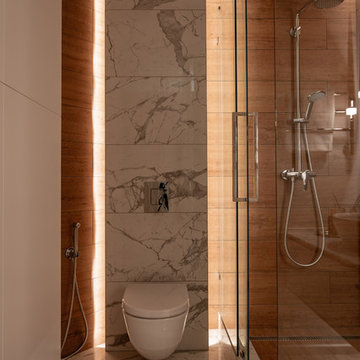
Millimetrika дизайн бюро
Архитектор Иван Чирков
Дизайнер Елена Чиркова
фотограф Вячеслав Ефимов
Однокомнатная квартира в центре Екатеринбурга площадью 50 квадратных метров от бюро MILLIMETRIKA.
Планировка выстроена таким образом, что в однокомнатной квартире уместились комфортная зона кухни, гостиная и спальня с гардеробом.
Пространство квартиры сформировано 2-мя сопрягающимися через стекло кубами. В первом кубе размещена спальня и гардероб. Второй куб в шпоне американского ореха. Одна из его стен образует объем с кухонным оборудованием, другая, обращённая к дивану, служит экраном для телевизора. За стеклом, соединяющим эти кубы, располагается санузел, который инсолируется естественным светом.
За счет опуска куба спальни, стеклянной перегородки санузла и атмосферного освещения удалось добиться эффекта единого «неба» над всей квартирой. Отделка пола керамогранитом под каррарский мрамор в холле перетекает в санузел, а затем на кухню. Эти решения создают целостный неделимый облик всех функциональных зон интерьера.
Пространство несет в себе образ состояния уральской осенней природы. Скалы, осенний лес, стаи улетающих птиц. Все это запечатлено в деталях и отделочных материалах интерьера квартиры.
Строительные работы заняли примерно полгода. Была произведена реконструкция квартиры с полной перепланировкой. Интерьер выдержан в авторской стилистике бюро Миллиметрика. Это отразилось на выборе материалов — все они подобраны в соответствии с образом решением. Сложные оттенки пожухшей листвы, припыленных скал, каррарский мрамор, древесина ореха. Птицы в полете, широко раскинувшие крылья над обеденной и тв зоной вот-вот улетят на юг, это серия светильников Night birds, "ночные птицы" дизайнера Бориса Климека. Композиция на стене напротив острова кухни из светящихся колец выполнена индивидуально по авторскому эскизу.

Newmark Homes is attuned to market trends and changing consumer demands. Newmark offers customers award-winning design and construction in homes that incorporate a nationally recognized energy efficiency program and state-of-the-art technology. View all our homes and floorplans www.newmarkhomes.com and experience the NEW mark of Excellence. Photos Credit: Premier Photography

We selected a floating vanity for the lower level bathroom with ample storage or organization for the clients items. The vanity was designed with outlets so that tools can be plugged in and ready to use without resting on the countertop. The floating vanity allows the bathroom to feel larger and the electric mirror creates a hospitality feel for guests.
Photography by Spacecrafting Photography Inc.
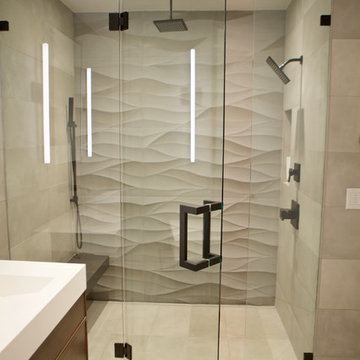
Modern master bathroom with curbless shower, radiant heat, floating shower bench.
Ispirazione per una stanza da bagno padronale minimalista di medie dimensioni con ante lisce, ante in legno bruno, doccia a filo pavimento, piastrelle grigie, pareti grigie, pavimento con piastrelle in ceramica, lavabo a consolle, top in quarzo composito, pavimento grigio e porta doccia a battente
Ispirazione per una stanza da bagno padronale minimalista di medie dimensioni con ante lisce, ante in legno bruno, doccia a filo pavimento, piastrelle grigie, pareti grigie, pavimento con piastrelle in ceramica, lavabo a consolle, top in quarzo composito, pavimento grigio e porta doccia a battente
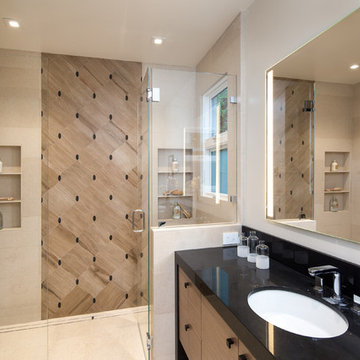
Union Billow accent tile
Esempio di una grande stanza da bagno padronale minimal con ante lisce, ante in legno chiaro, piastrelle beige, pareti bianche, lavabo da incasso, top in quarzo composito, piastrelle in gres porcellanato, pavimento in gres porcellanato, doccia a filo pavimento, pavimento beige e porta doccia a battente
Esempio di una grande stanza da bagno padronale minimal con ante lisce, ante in legno chiaro, piastrelle beige, pareti bianche, lavabo da incasso, top in quarzo composito, piastrelle in gres porcellanato, pavimento in gres porcellanato, doccia a filo pavimento, pavimento beige e porta doccia a battente
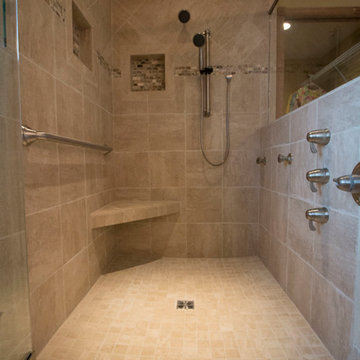
Design and installation by Mauk Cabinets by design in Tipp City, OH. Designer: Aaron Mauk. Photographer: Shelley Schilperoot
Immagine di una stanza da bagno padronale classica con lavabo integrato, ante in stile shaker, top in superficie solida, doccia a filo pavimento, WC a due pezzi, piastrelle beige, piastrelle in ceramica, pareti gialle e pavimento con piastrelle in ceramica
Immagine di una stanza da bagno padronale classica con lavabo integrato, ante in stile shaker, top in superficie solida, doccia a filo pavimento, WC a due pezzi, piastrelle beige, piastrelle in ceramica, pareti gialle e pavimento con piastrelle in ceramica
Bagni marroni con doccia a filo pavimento - Foto e idee per arredare
9


